$329,900 - 1021 Falcon Run Drive, Soddy Daisy
- 4
- Bedrooms
- 3
- Baths
- 1,862
- SQ. Feet
- 0.22
- Acres
This one checks all the boxes—natural light, great layout, and a location that makes life easy. Step inside and you'll feel it right away: this home is light-filled, welcoming, and laid out in a way that just makes sense. The main living space is wide open, with vaulted ceilings and big windows that bring the outside in. Whether you're having coffee in the breakfast nook or dinner with friends, the natural light pours in from every angle. But the real retreat is the master bedroom. With two oversized windows, it's the kind of peaceful space you actually look forward to coming home to. Cozy, calm, and filled with that golden afternoon light. At night you can ACTUALLY see the stars. The backyard backs up to trees for added privacy, and the large deck gives you space to grill, unwind, or just listen to the birds while you sip your morning coffee. This peaceful private back yard makes every day feel like your own little escape. Tucked in a quiet Soddy Daisy neighborhood, you're still just minutes from everything—Chattanooga, Hixson, the lake, and all the spots you need to get to without the hassle. Convenience without chaos. Just 5 minutes to HWY 27 on ramp and 20 minutes to Downtown Chattanooga. If you've been looking for that perfect mix of cozy and connected, this one delivers.
Essential Information
-
- MLS® #:
- 2962975
-
- Price:
- $329,900
-
- Bedrooms:
- 4
-
- Bathrooms:
- 3.00
-
- Full Baths:
- 3
-
- Square Footage:
- 1,862
-
- Acres:
- 0.22
-
- Year Built:
- 2012
-
- Type:
- Residential
-
- Style:
- Raised Ranch
-
- Status:
- Under Contract - Showing
Community Information
-
- Address:
- 1021 Falcon Run Drive
-
- Subdivision:
- Falcon Crest
-
- City:
- Soddy Daisy
-
- County:
- Hamilton County, TN
-
- State:
- TN
-
- Zip Code:
- 37379
Amenities
-
- Utilities:
- Electricity Available, Water Available
-
- Parking Spaces:
- 2
-
- # of Garages:
- 2
-
- Garages:
- Garage Door Opener, Garage Faces Front, Concrete, Driveway, On Street
Interior
-
- Interior Features:
- Ceiling Fan(s), High Ceilings, Open Floorplan, Walk-In Closet(s), High Speed Internet
-
- Appliances:
- Refrigerator, Microwave, Range, Electric Range, Dishwasher, Built-In Electric Range, Built-In Electric Oven
-
- Heating:
- Central, Electric
-
- Cooling:
- Ceiling Fan(s), Central Air, Electric
-
- # of Stories:
- 2
Exterior
-
- Lot Description:
- Private, Cul-De-Sac, Other
-
- Roof:
- Other
-
- Construction:
- Vinyl Siding, Other, Brick
School Information
-
- Elementary:
- Allen Elementary School
-
- Middle:
- Loftis Middle School
-
- High:
- Soddy Daisy High School
Additional Information
-
- Days on Market:
- 40
Listing Details
- Listing Office:
- Real Estate Partners Chattanooga, Llc
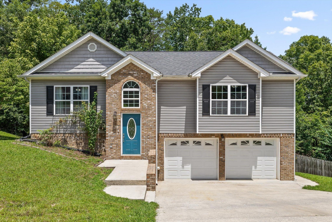
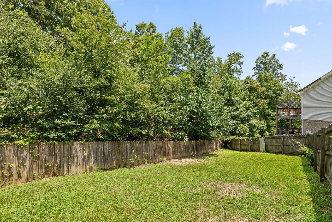
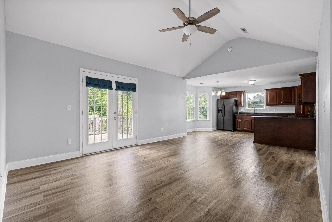
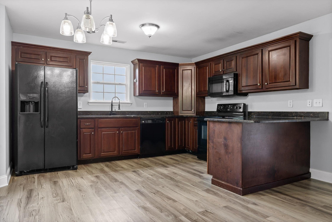
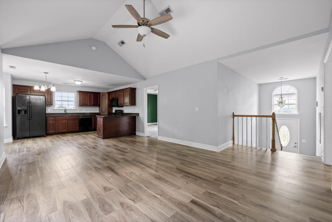
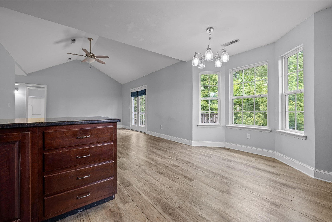
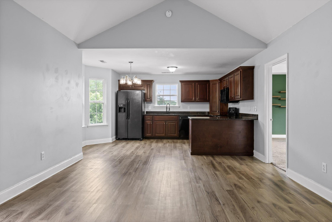
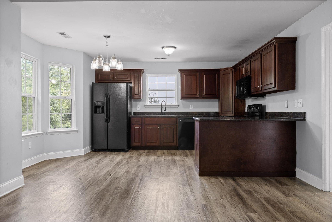
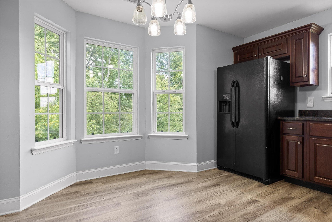
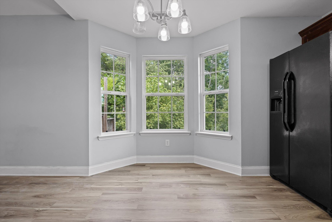
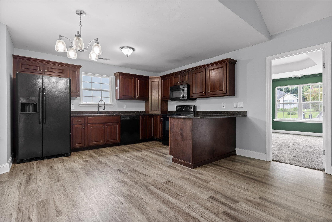
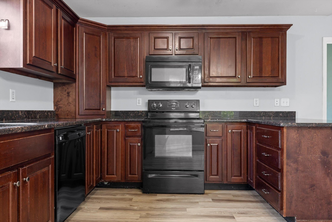
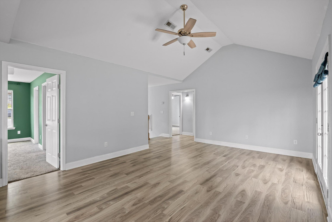
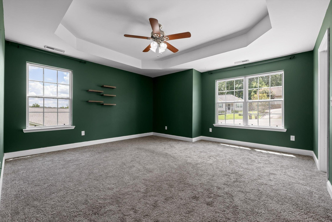
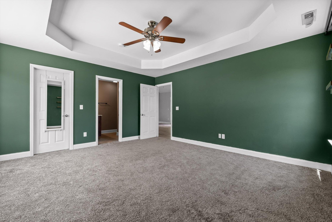
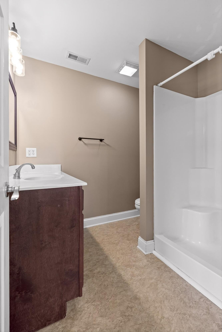
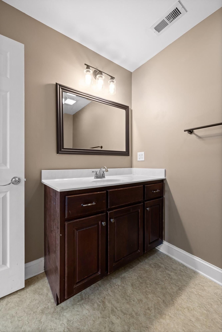
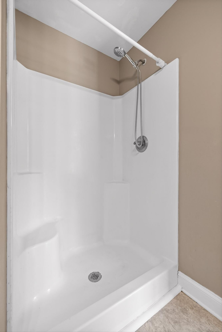
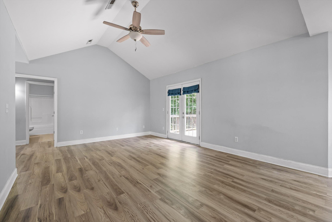
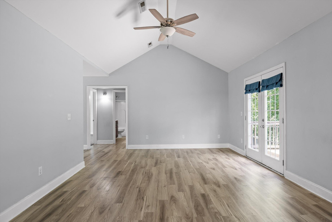
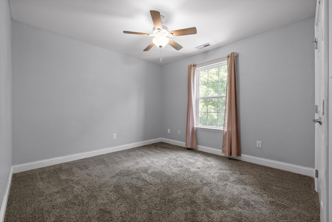
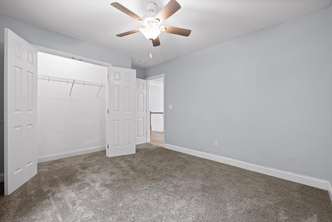
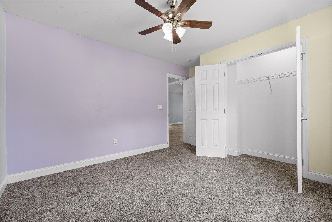
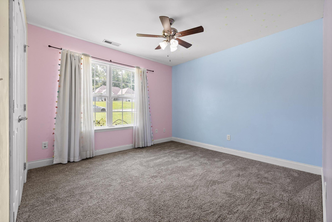
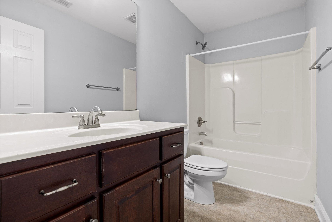
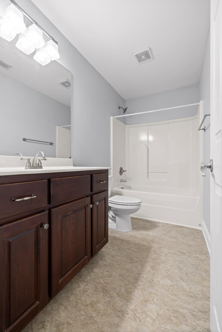
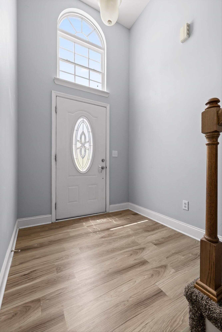
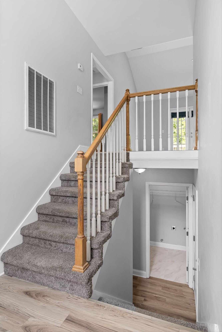
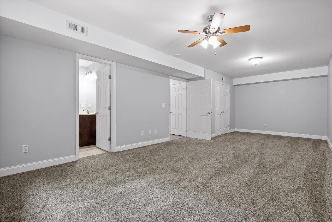
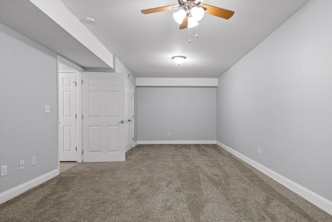
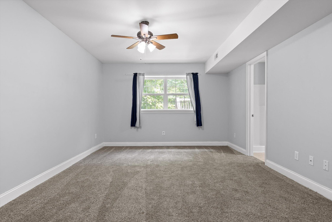
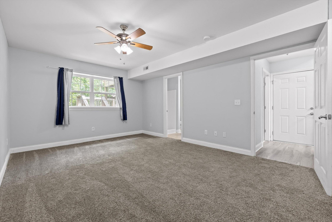
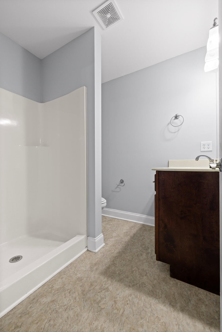
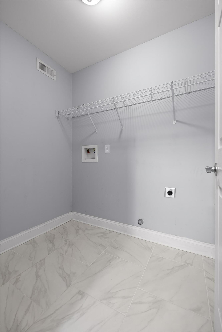
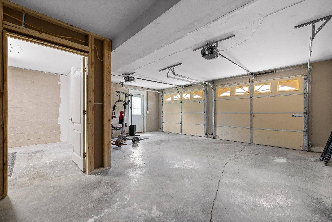
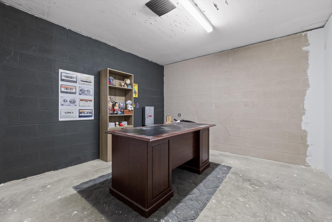
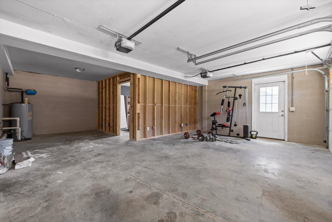
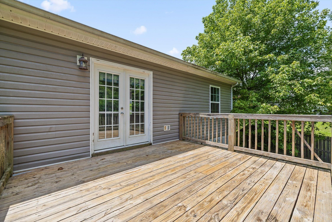
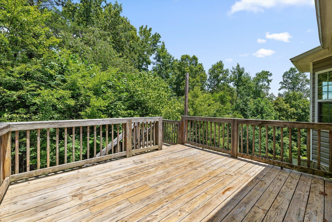
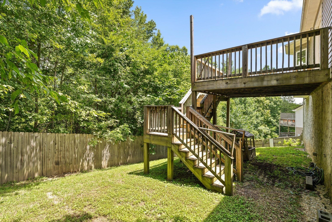
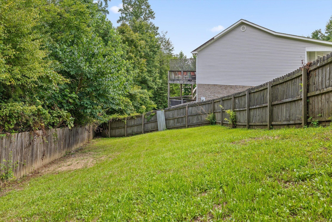
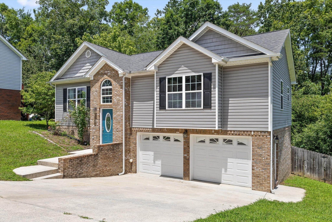
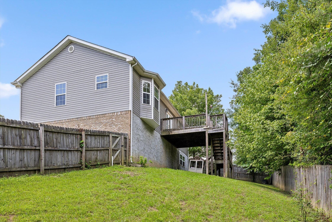
 Copyright 2025 RealTracs Solutions.
Copyright 2025 RealTracs Solutions.