$4,700,000 - 614 Westview Ave, Nashville
- 5
- Bedrooms
- 5½
- Baths
- 6,418
- SQ. Feet
- 1
- Acres
Stunning Belle Meade Retreat with Pool on a Full Acre! This beautifully updated 5-bedroom home sits on a spacious one-acre lot in the heart of Belle Meade. Featuring renovated bathrooms, generous room sizes, and soaring ceilings on the main level, this home offers both comfort and elegance. The kitchen opens to a cozy breakfast room with fireplace and a screened-in porch—perfect for entertaining. Enjoy the newly remodeled rec room with brand-new carpet. Entire home-updated flooring throughout, new HVAC system, and a premium Sonos speaker system. All bathrooms have been completely renovated, and the primary and secondary bedroom closets have been customized for modern living. Step outside to a fully rebuilt deck overlooking the pool and expansive backyard. Freshly painted throughout and with a main living area ready for your personal wallpaper touch, this home is move-in ready and waiting for its next chapter. Look in media for potential exterior improvements by Charlie Rankin.
Essential Information
-
- MLS® #:
- 2962941
-
- Price:
- $4,700,000
-
- Bedrooms:
- 5
-
- Bathrooms:
- 5.50
-
- Full Baths:
- 5
-
- Half Baths:
- 1
-
- Square Footage:
- 6,418
-
- Acres:
- 1.00
-
- Year Built:
- 1953
-
- Type:
- Residential
-
- Sub-Type:
- Single Family Residence
-
- Status:
- Active
Community Information
-
- Address:
- 614 Westview Ave
-
- Subdivision:
- Belle Meade
-
- City:
- Nashville
-
- County:
- Davidson County, TN
-
- State:
- TN
-
- Zip Code:
- 37205
Amenities
-
- Utilities:
- Water Available
-
- Parking Spaces:
- 2
-
- # of Garages:
- 2
-
- Garages:
- Garage Door Opener, Attached
-
- Has Pool:
- Yes
-
- Pool:
- In Ground
Interior
-
- Interior Features:
- Bookcases, Ceiling Fan(s), Entrance Foyer, Extra Closets, High Ceilings, Open Floorplan, Pantry, Walk-In Closet(s)
-
- Appliances:
- Built-In Electric Oven, Double Oven, Built-In Gas Range
-
- Heating:
- Central
-
- Cooling:
- Central Air
-
- Fireplace:
- Yes
-
- # of Fireplaces:
- 4
-
- # of Stories:
- 3
Exterior
-
- Exterior Features:
- Smart Camera(s)/Recording
-
- Lot Description:
- Level
-
- Roof:
- Asphalt
-
- Construction:
- Ext Insul. Coating System
School Information
-
- Elementary:
- Julia Green Elementary
-
- Middle:
- John Trotwood Moore Middle
-
- High:
- Hillsboro Comp High School
Additional Information
-
- Date Listed:
- July 29th, 2025
-
- Days on Market:
- 141
Listing Details
- Listing Office:
- Engel & Voelkers Nashville
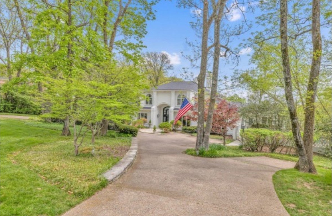
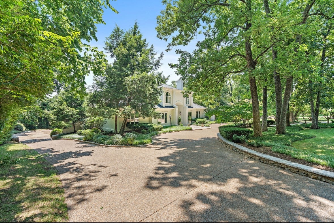
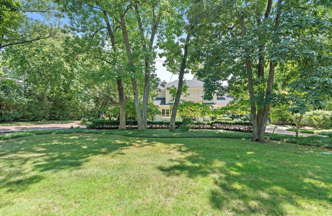
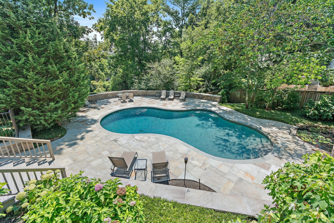
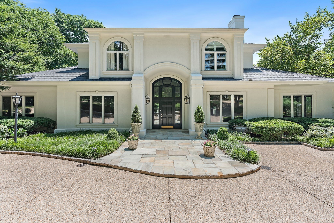
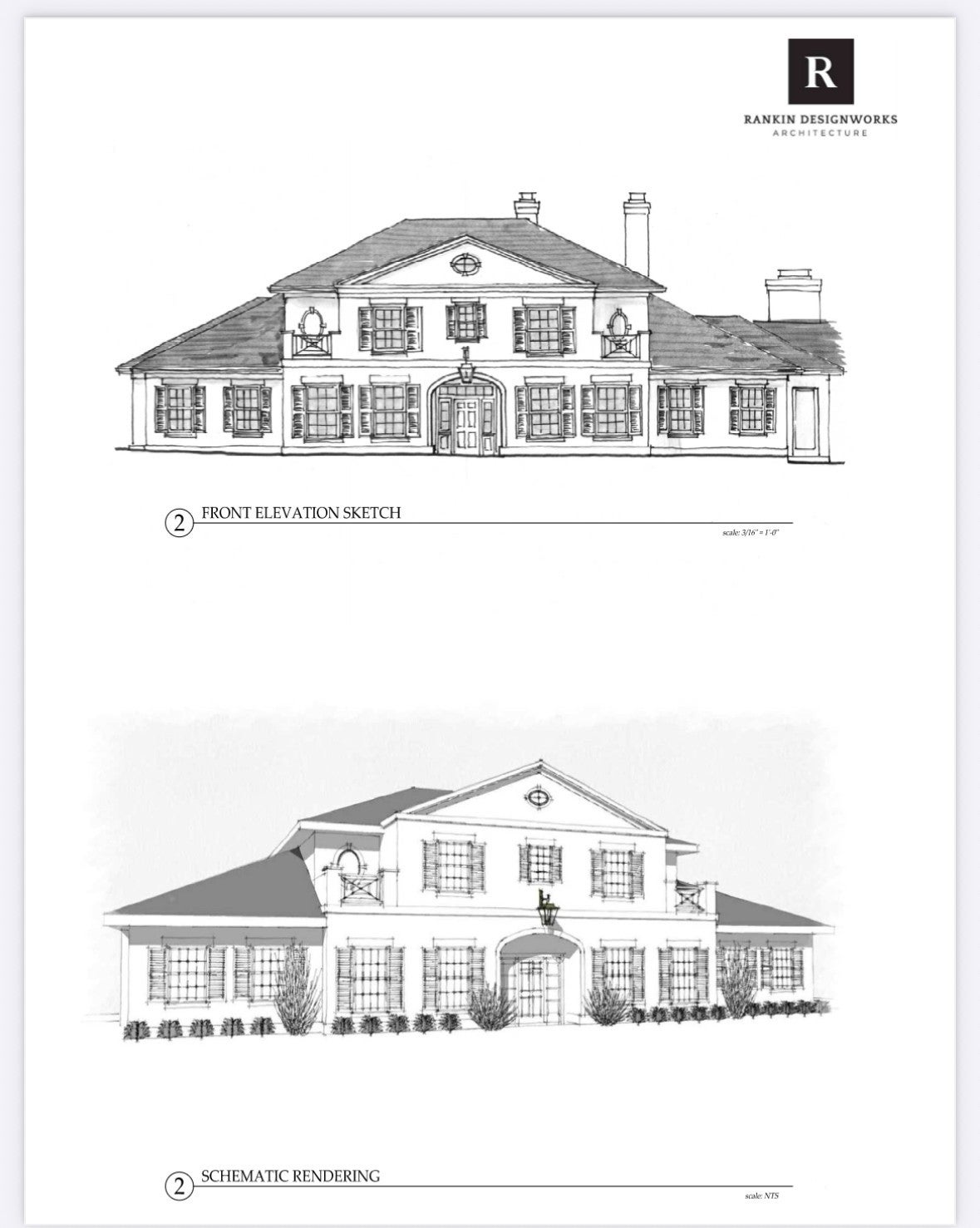
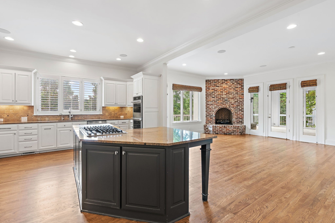
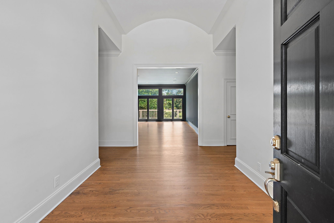
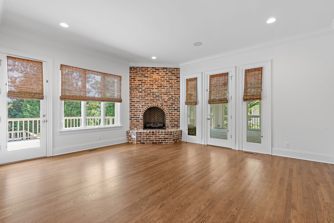
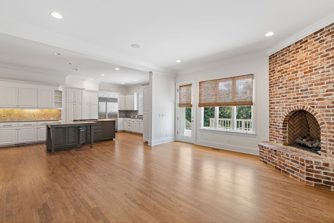
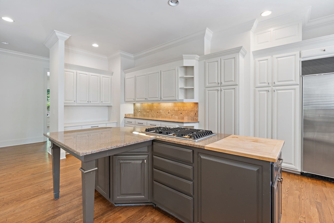
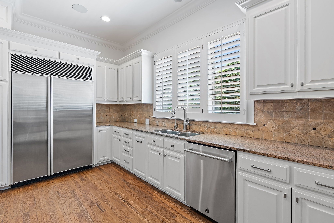
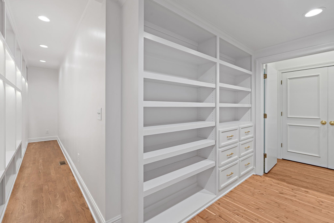
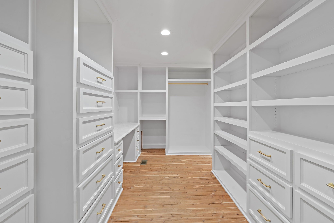
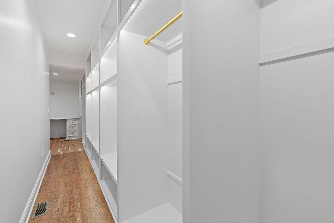
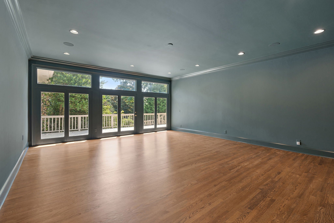
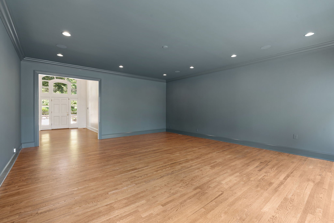
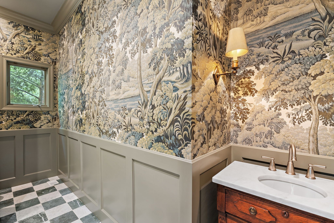
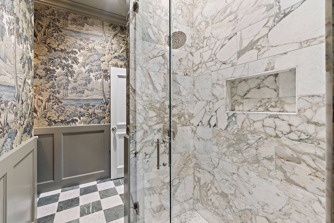
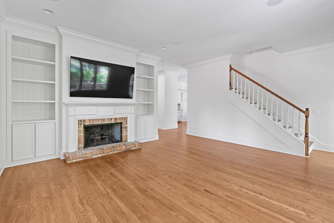
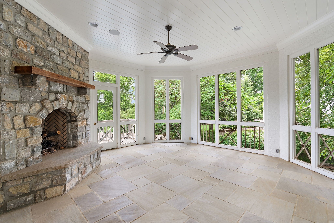
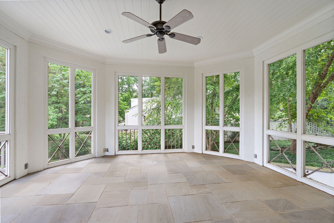
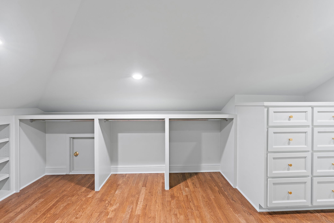
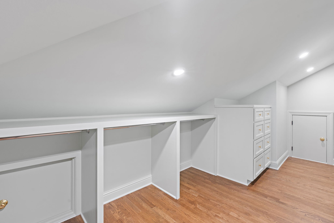
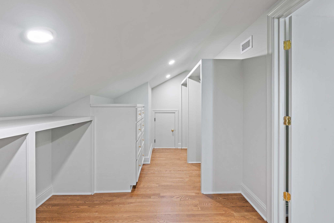
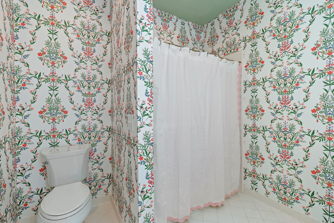
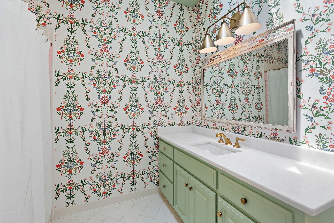
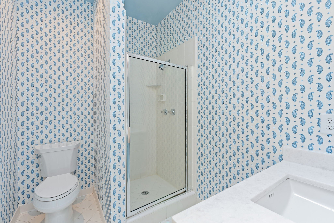
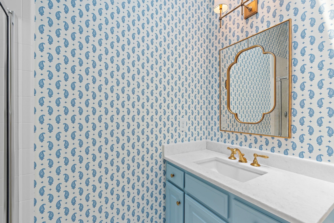
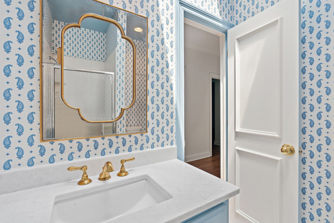
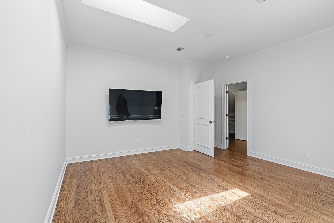
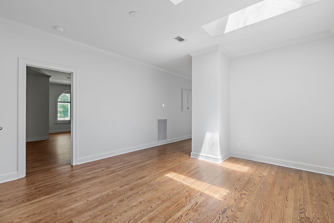
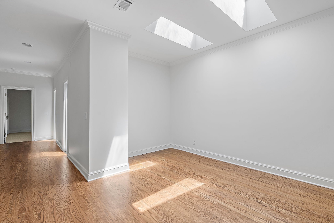
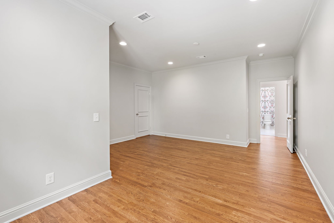
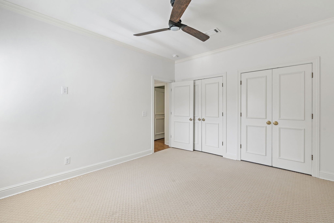
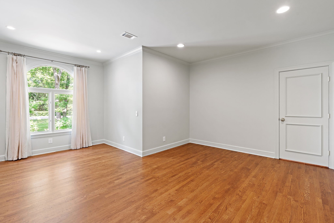
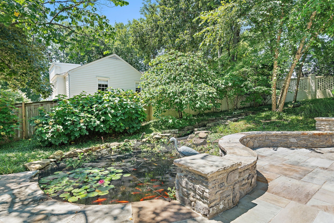
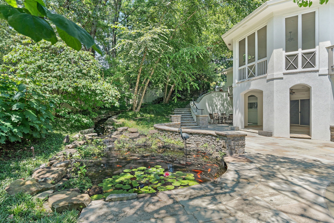
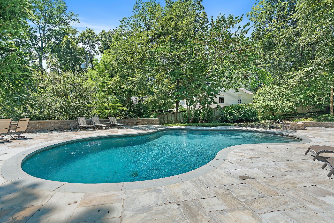
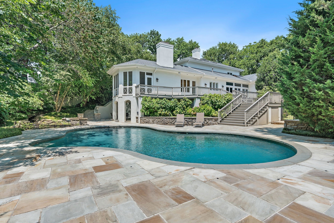
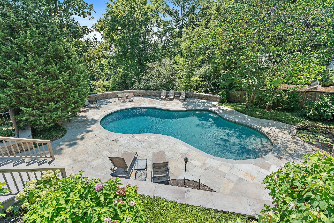
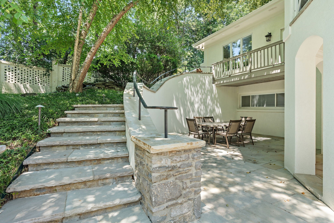
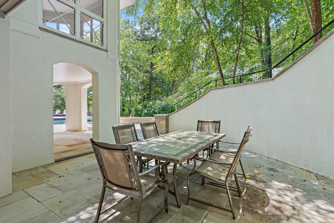
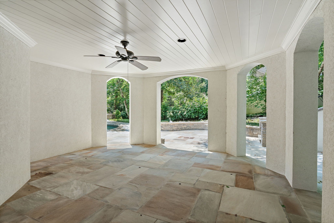
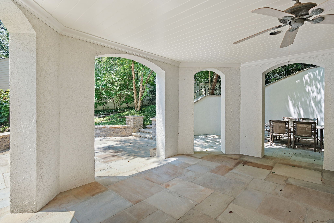
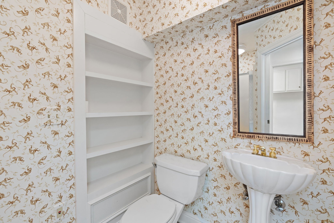
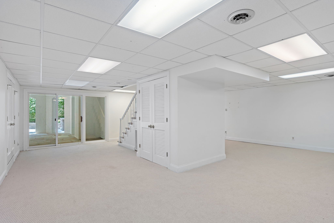
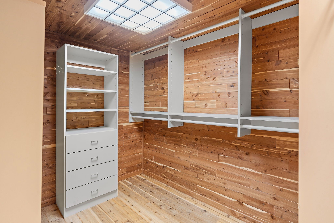
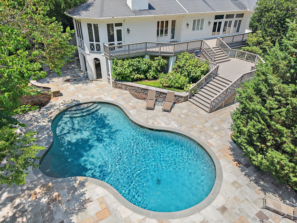
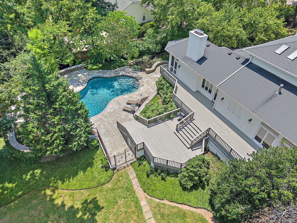
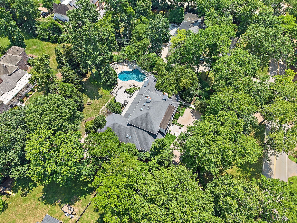
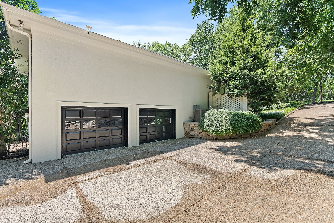
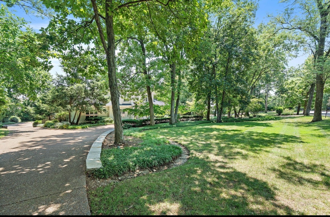
 Copyright 2025 RealTracs Solutions.
Copyright 2025 RealTracs Solutions.