$3,700,000 - 916 Cadillac Ave, Nashville
- 5
- Bedrooms
- 5½
- Baths
- 5,680
- SQ. Feet
- 0.55
- Acres
A Rare Oak Hill Offering: Privacy, Design, and Everyday Luxury Perfectly situated on a quiet, tree-lined street in Oak Hill, this timeless 5-bedroom, 5.5-bathroom home offers the ideal balance of privacy, beauty, and comfort. Set on a rare, flat half-acre lot with ample room for a pool, the 5,680-square-foot residence was built by McKenzie Construction and thoughtfully designed—and photographed—by Alyssa Rosenheck, blending high design with livable warmth. The main level features custom white oak floors, soaring ceilings, and a sun-drenched, open-concept layout that seamlessly connects the chef’s kitchen, scullery, custom bar, informal dining, and living room - all framed by custom marble details and timeless finishes. A flexible formal dining room adds versatility, while a cozy breakfast or reading room wrapped in windows offers a peaceful retreat among the trees. The main level includes a luxurious primary suite with a spa-inspired bath and custom walk-in closet, accompanied by a secondary ensuite bedroom - ideal for hosting guests or a home office. Upstairs, three additional ensuite bedrooms and a spacious bonus room offer room to grow, gather, or unwind. Step outside to the covered patio and expansive, fully fenced backyard - designed for entertaining, relaxing, or building out your dream pool and garden oasis. This home checks every box: custom craftsmanship, ample storage, thoughtful design, and turnkey living in one of Nashville’s most desirable neighborhoods.
Essential Information
-
- MLS® #:
- 2958701
-
- Price:
- $3,700,000
-
- Bedrooms:
- 5
-
- Bathrooms:
- 5.50
-
- Full Baths:
- 5
-
- Half Baths:
- 1
-
- Square Footage:
- 5,680
-
- Acres:
- 0.55
-
- Year Built:
- 2023
-
- Type:
- Residential
-
- Sub-Type:
- Single Family Residence
-
- Status:
- Active
Community Information
-
- Address:
- 916 Cadillac Ave
-
- Subdivision:
- Oak Hill
-
- City:
- Nashville
-
- County:
- Davidson County, TN
-
- State:
- TN
-
- Zip Code:
- 37204
Amenities
-
- Utilities:
- Water Available
-
- Parking Spaces:
- 3
-
- # of Garages:
- 3
-
- Garages:
- Garage Faces Front, Driveway
Interior
-
- Interior Features:
- Built-in Features, Entrance Foyer, Extra Closets, High Ceilings, Open Floorplan, Pantry, Walk-In Closet(s), Wet Bar
-
- Appliances:
- Built-In Gas Oven, Built-In Gas Range, Dishwasher, Disposal, Microwave, Refrigerator, Stainless Steel Appliance(s)
-
- Heating:
- Central
-
- Cooling:
- Central Air
-
- Fireplace:
- Yes
-
- # of Fireplaces:
- 1
-
- # of Stories:
- 2
Exterior
-
- Lot Description:
- Level
-
- Construction:
- Brick
School Information
-
- Elementary:
- Percy Priest Elementary
-
- Middle:
- John Trotwood Moore Middle
-
- High:
- Hillsboro Comp High School
Additional Information
-
- Date Listed:
- August 5th, 2025
-
- Days on Market:
- 10
Listing Details
- Listing Office:
- Compass Re
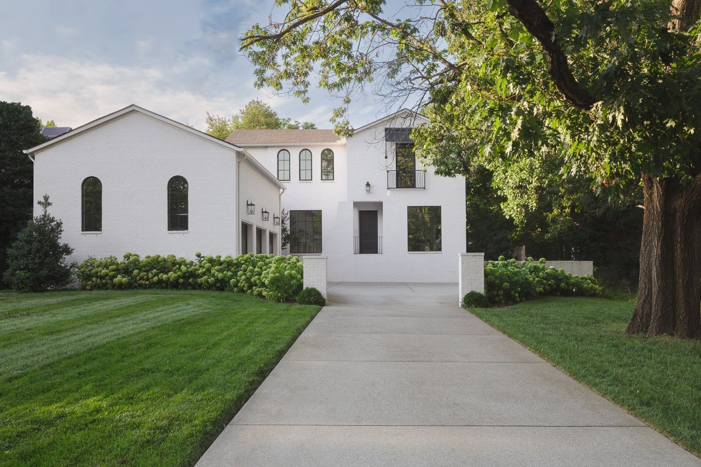
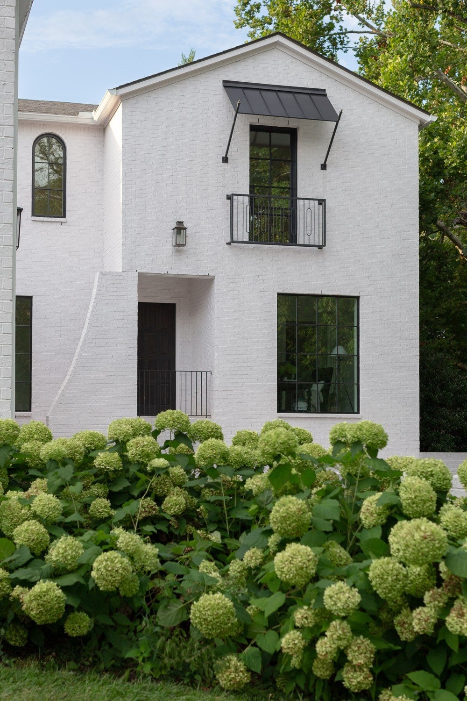
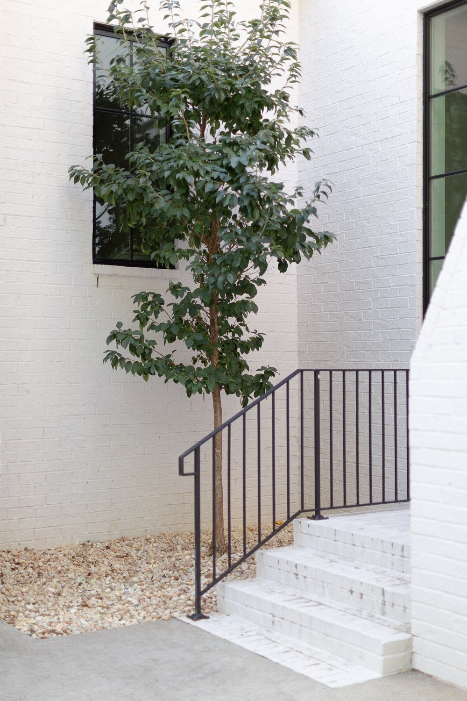
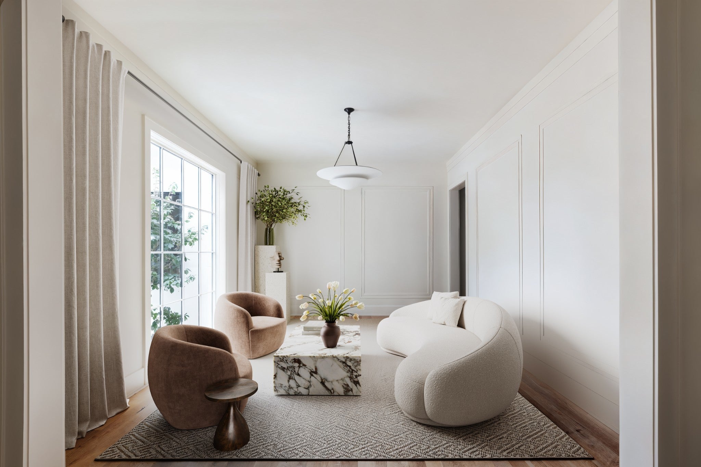
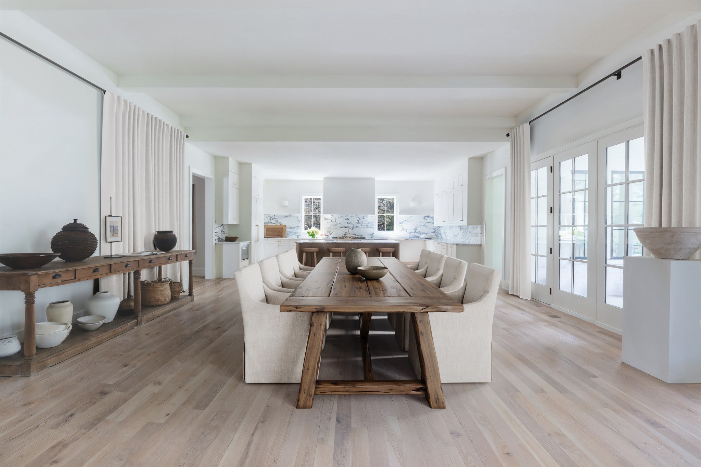
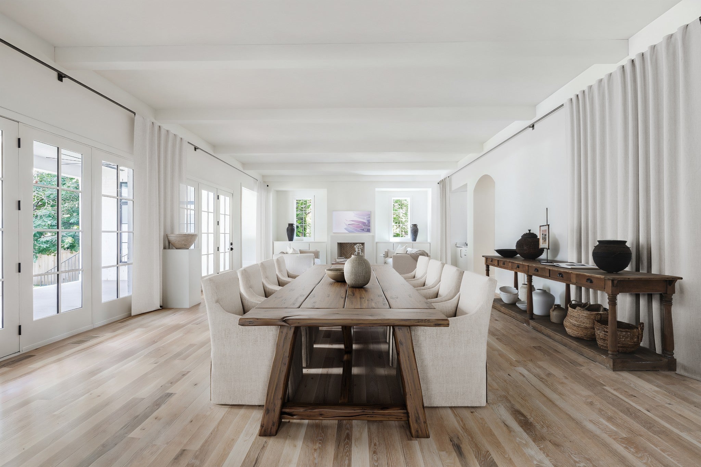
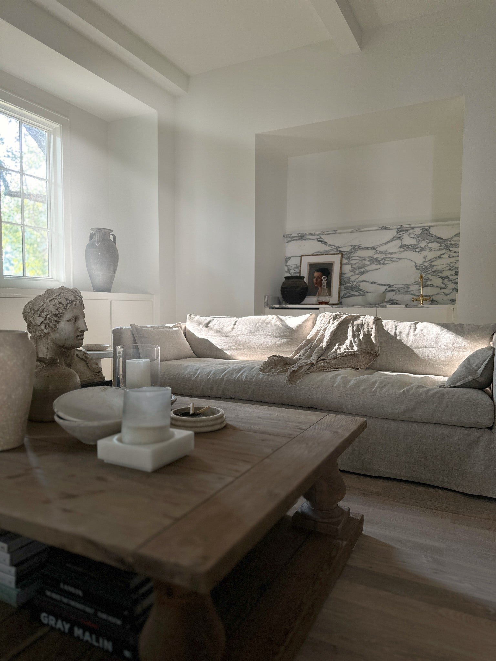
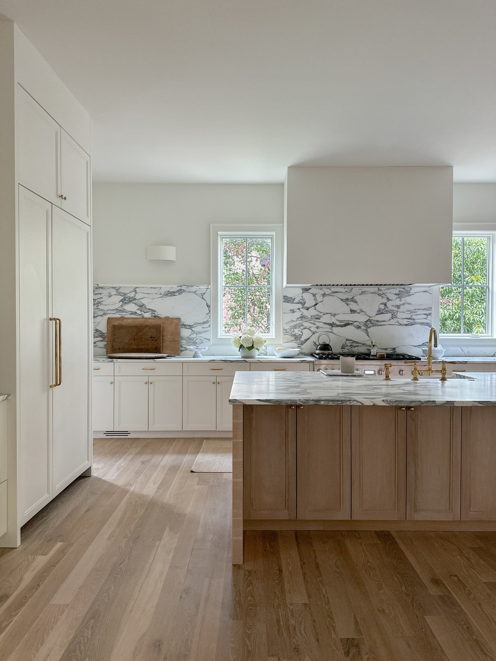
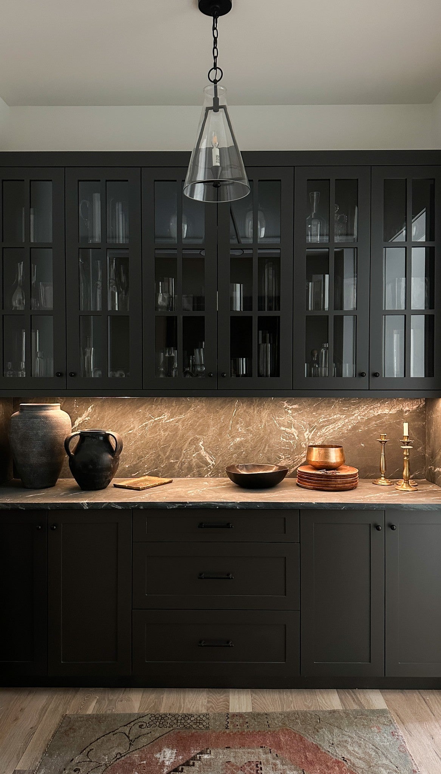
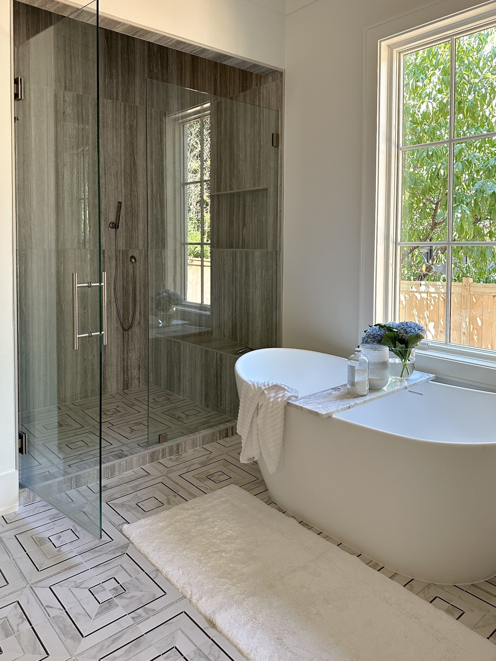
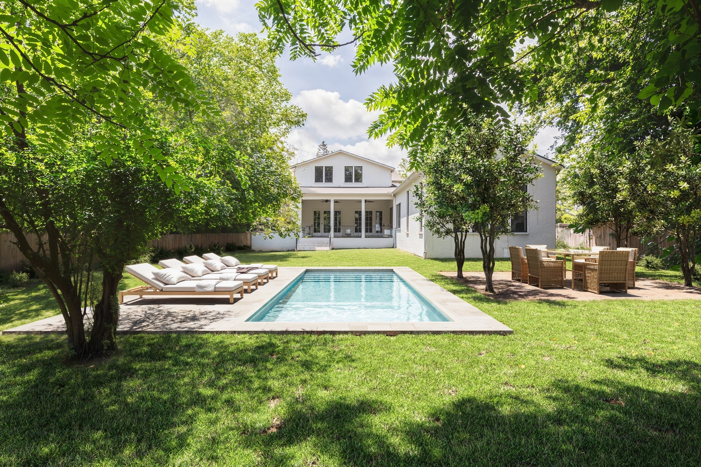
 Copyright 2025 RealTracs Solutions.
Copyright 2025 RealTracs Solutions.