$2,650 - 4306 Old Goins Rd, Nashville
- 3
- Bedrooms
- 2½
- Baths
- 1,900
- SQ. Feet
- 2025
- Year Built
Experience a stunning new construction beautiful home featuring 3 bedrooms and 3 bathrooms, offering breathtaking views and a prime, convenient location. The property provides easy access to I-65 and I-24 and is close to shopping, restaurants, a hospital, and a city bus stop. Downtown Nashville and Nashville International Airport are just 10 minutes away.The home boasts an open floor plan with a 14' ceiling and hardwood floors throughout. Natural light fills the space through numerous windows, highlighting the beautiful staircase and a gourmet kitchen with a large, eat-in counter—perfect for family gatherings and entertaining.This beautiful retreat home comes with all-new appliances, including a refrigerator, stove, microwave, and dishwasher, as well as a spacious bedrooms, walk-in closet....
Essential Information
-
- MLS® #:
- 2958674
-
- Price:
- $2,650
-
- Bedrooms:
- 3
-
- Bathrooms:
- 2.50
-
- Full Baths:
- 2
-
- Half Baths:
- 1
-
- Square Footage:
- 1,900
-
- Acres:
- 0.00
-
- Year Built:
- 2025
-
- Type:
- Residential Lease
-
- Sub-Type:
- Single Family Residence
-
- Status:
- Active
Community Information
-
- Address:
- 4306 Old Goins Rd
-
- Subdivision:
- Homes At 0 Old Goins
-
- City:
- Nashville
-
- County:
- Davidson County, TN
-
- State:
- TN
-
- Zip Code:
- 37211
Amenities
-
- Parking Spaces:
- 4
-
- # of Garages:
- 1
-
- Garages:
- Garage Faces Front, Attached
Interior
-
- Heating:
- Central
-
- Cooling:
- Central Air
-
- # of Stories:
- 2
Exterior
-
- Construction:
- Hardboard Siding, Brick
School Information
-
- Elementary:
- Norman Binkley Elementary
-
- Middle:
- Croft Design Center
-
- High:
- John Overton Comp High School
Additional Information
-
- Date Listed:
- July 28th, 2025
-
- Days on Market:
- 125
Listing Details
- Listing Office:
- Reliant Realty Era Powered
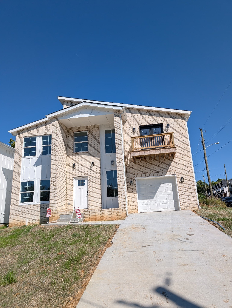
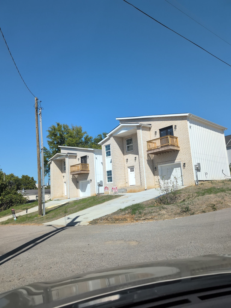
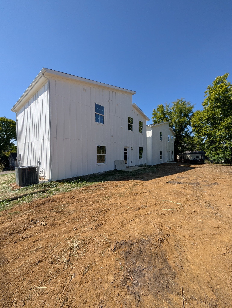
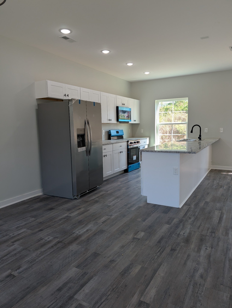
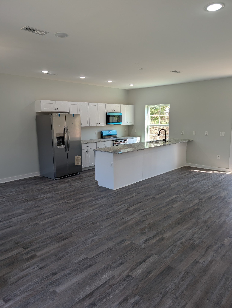
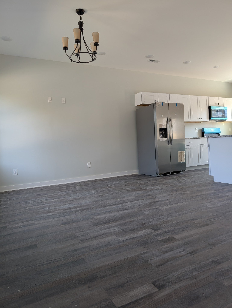
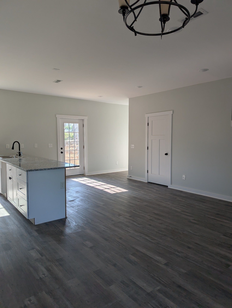
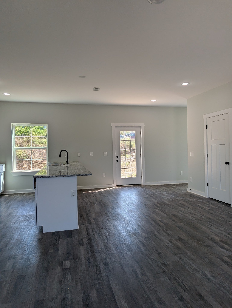
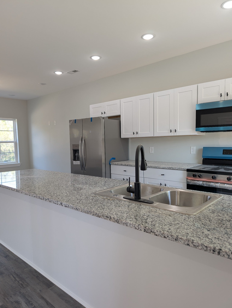
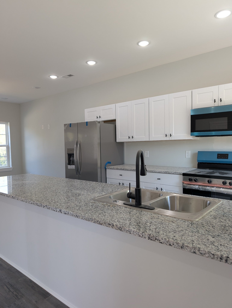
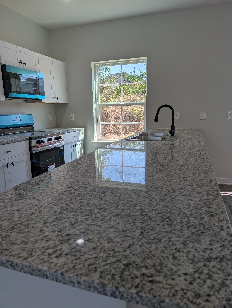
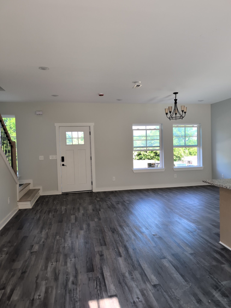
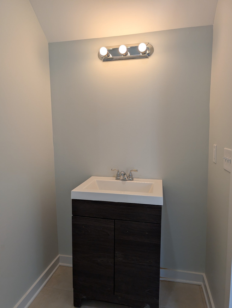
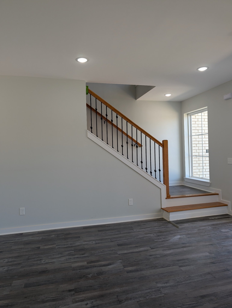
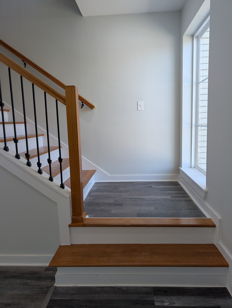
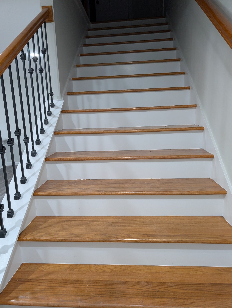
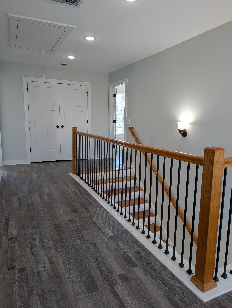
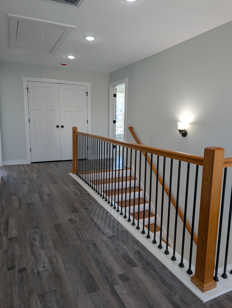
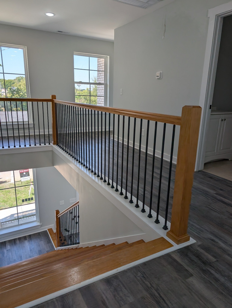
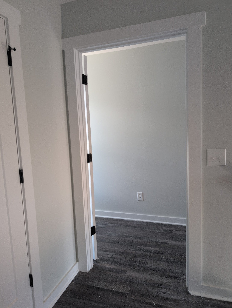
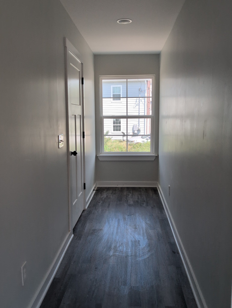
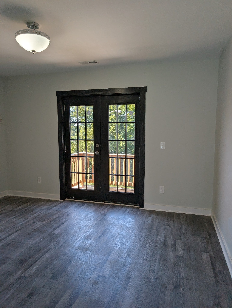
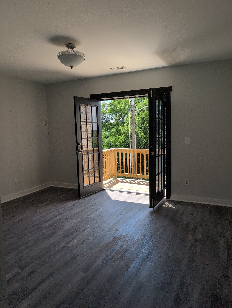
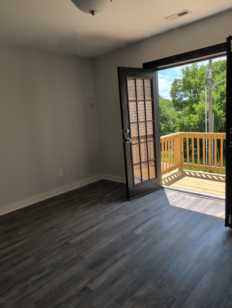
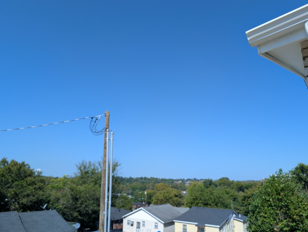
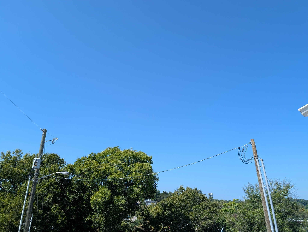
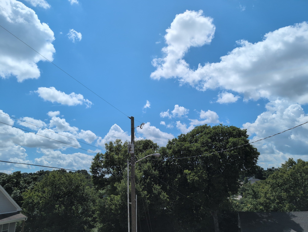
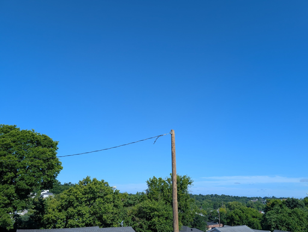
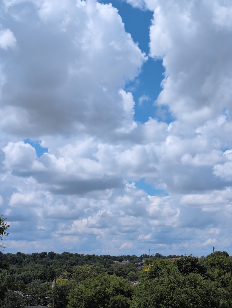
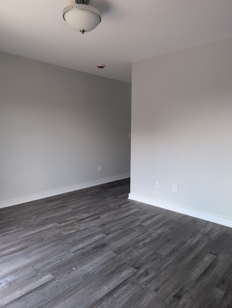
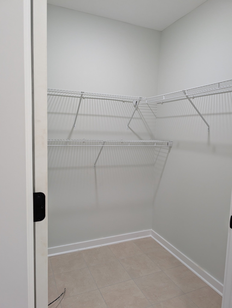
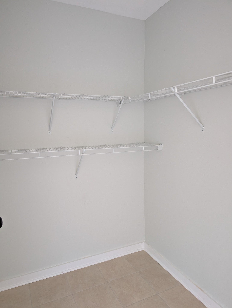
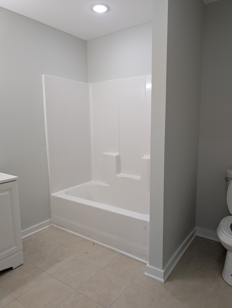
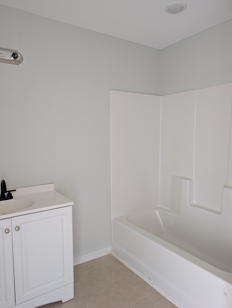
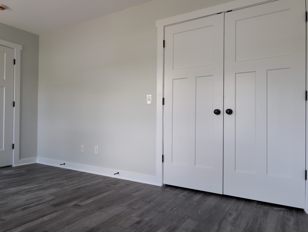
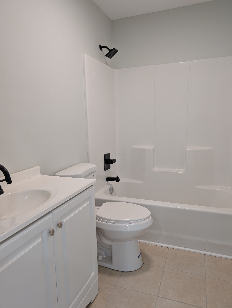
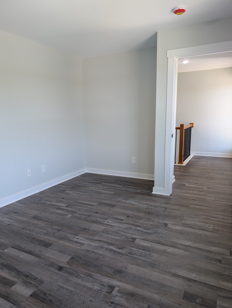
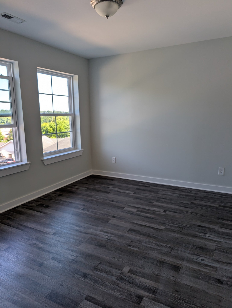
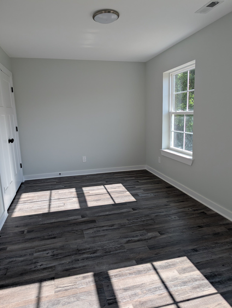
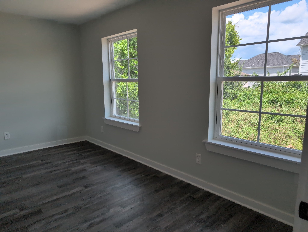
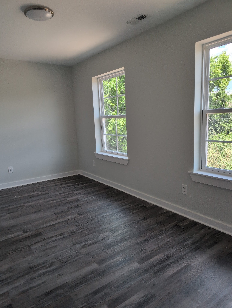
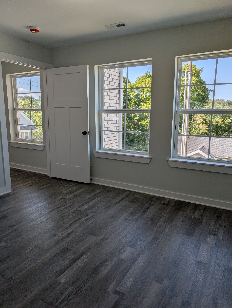
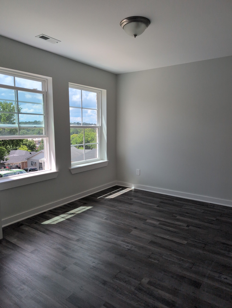
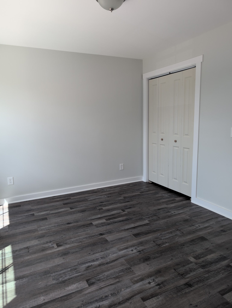
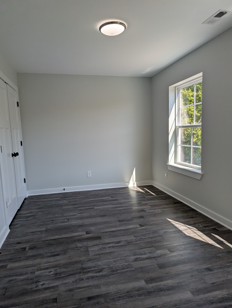
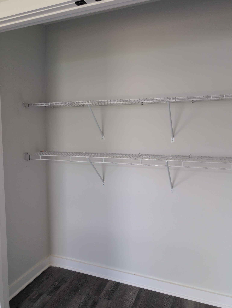
 Copyright 2025 RealTracs Solutions.
Copyright 2025 RealTracs Solutions.