$9,000 - 4018b Woodmont Blvd, Nashville
- 4
- Bedrooms
- 4
- Baths
- 2,871
- SQ. Feet
- 2020
- Year Built
This furnished like new home is located on the Belle Meade/Green Hills side of Woodmont Blvd. Prime location close to shopping, hospitals, downtown Nashville, and easy access to the interstate! The spacious master bedroom has a double vanity with a stand alone tub and walk-in shower, along with an extra large walk-in closet. Two upstairs bedrooms both feature ensuite bathrooms and plenty of closet space. The great room opens up to a spacious kitchen with a large island and walk-in pantry along with a dining room featuring elegant vaulted ceilings. An enclosed porch includes two large electric heaters with a large TV that flows into a beautiful backyard with a built in stone gas fireplace which creates a cozy and inviting atmosphere to enjoy nights at home!
Essential Information
-
- MLS® #:
- 2958638
-
- Price:
- $9,000
-
- Bedrooms:
- 4
-
- Bathrooms:
- 4.00
-
- Full Baths:
- 4
-
- Square Footage:
- 2,871
-
- Acres:
- 0.00
-
- Year Built:
- 2020
-
- Type:
- Residential Lease
-
- Sub-Type:
- Single Family Residence
-
- Status:
- Under Contract - Showing
Community Information
-
- Address:
- 4018b Woodmont Blvd
-
- Subdivision:
- 4018 A And B Woodmont Boulevard
-
- City:
- Nashville
-
- County:
- Davidson County, TN
-
- State:
- TN
-
- Zip Code:
- 37205
Amenities
-
- Utilities:
- Water Available
-
- Parking Spaces:
- 4
-
- # of Garages:
- 2
-
- Garages:
- Garage Faces Front, Parking Pad
Interior
-
- Interior Features:
- Ceiling Fan(s), Entrance Foyer, Furnished, High Ceilings, Open Floorplan, Pantry, Walk-In Closet(s), High Speed Internet
-
- Appliances:
- Built-In Gas Oven, Dishwasher, Disposal, Dryer, Refrigerator, Stainless Steel Appliance(s), Washer
-
- Heating:
- Heat Pump
-
- Cooling:
- Central Air
-
- Fireplace:
- Yes
-
- # of Fireplaces:
- 1
-
- # of Stories:
- 2
Exterior
-
- Construction:
- Hardboard Siding, Brick
School Information
-
- Elementary:
- Julia Green Elementary
-
- Middle:
- John Trotwood Moore Middle
-
- High:
- Hillsboro Comp High School
Additional Information
-
- Date Listed:
- July 28th, 2025
-
- Days on Market:
- 15
Listing Details
- Listing Office:
- The Ashton Real Estate Group Of Re/max Advantage
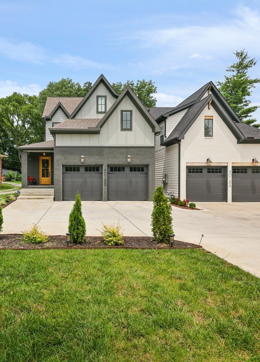
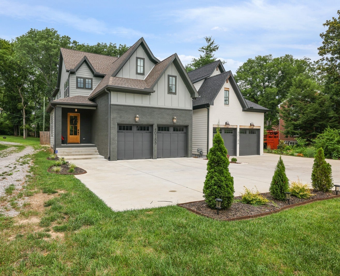
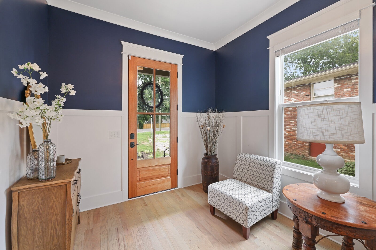
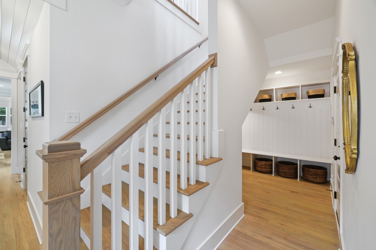
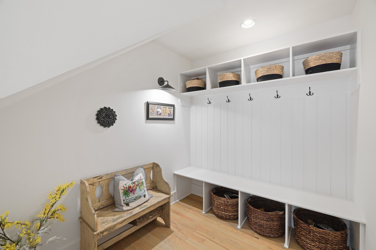
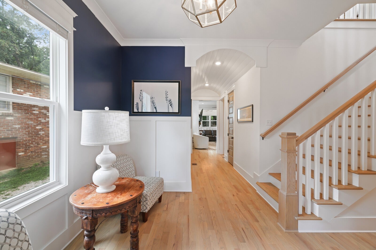
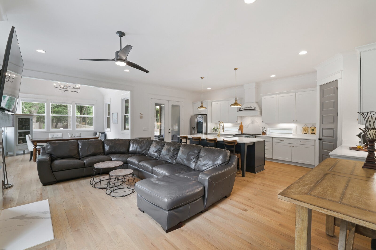
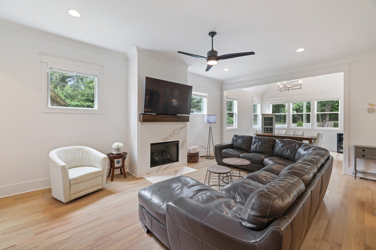
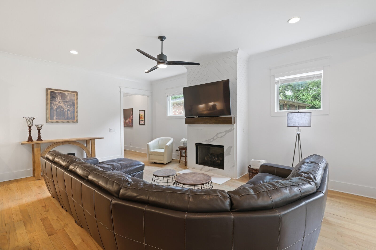
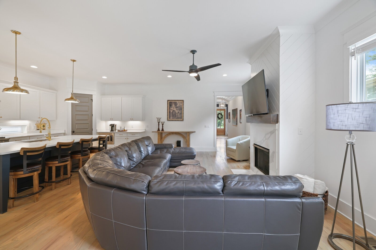
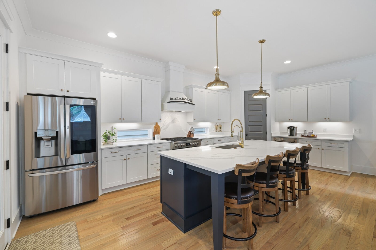
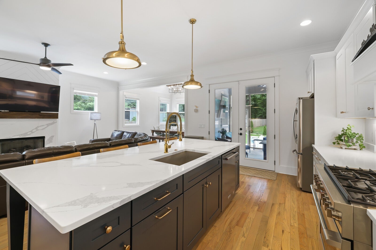
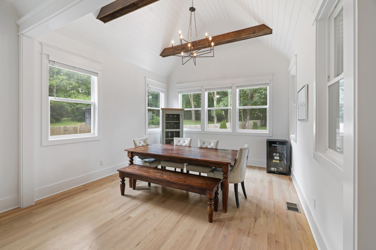
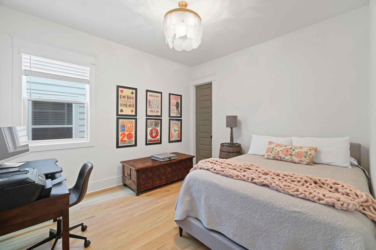
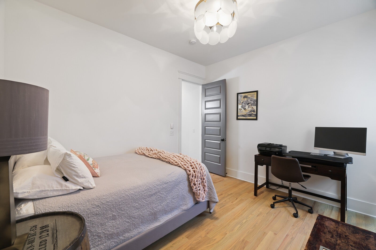
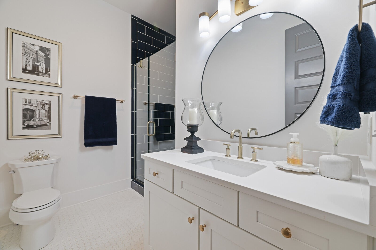
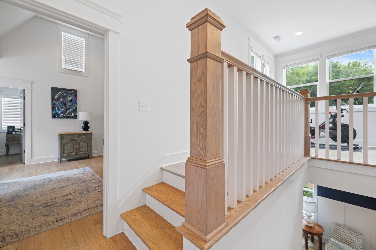
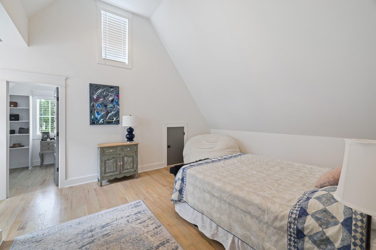
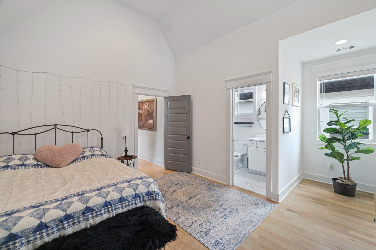
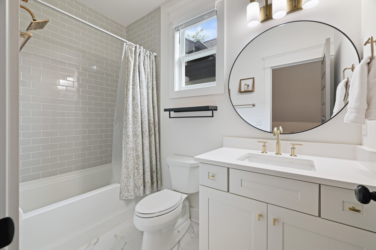
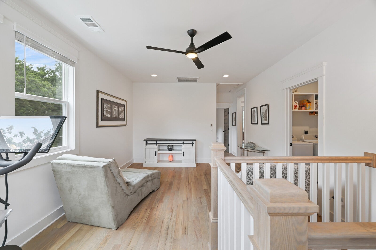
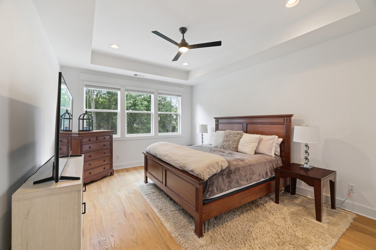
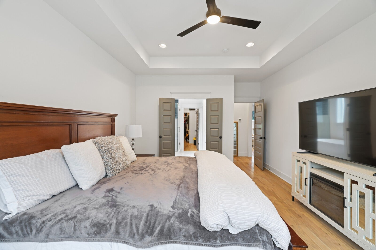
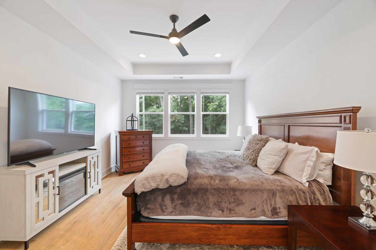

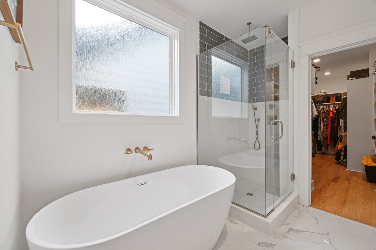
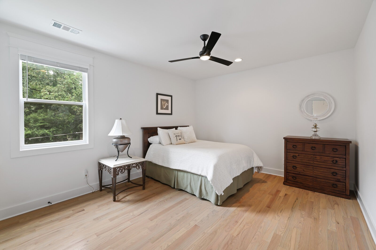
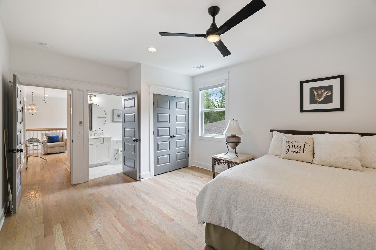
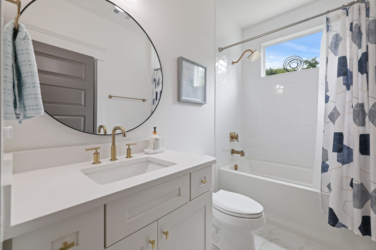
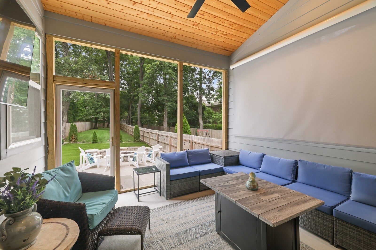
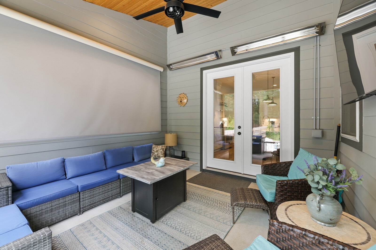
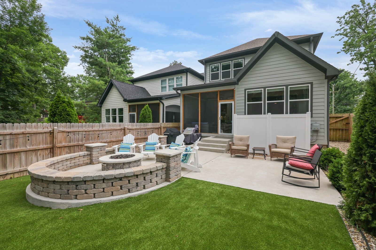
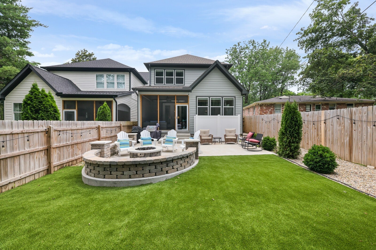
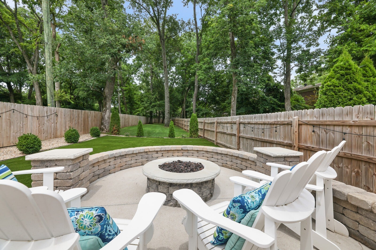
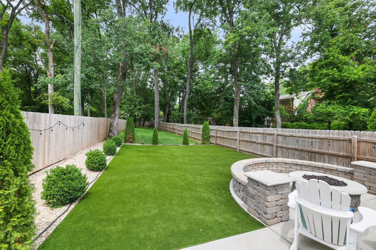
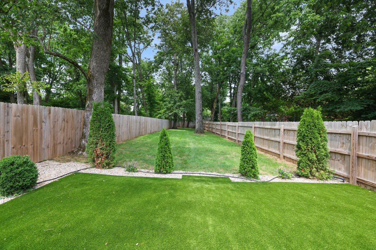
 Copyright 2025 RealTracs Solutions.
Copyright 2025 RealTracs Solutions.