$2,575,000 - 14 Angel Trce, Brentwood
- 5
- Bedrooms
- 4½
- Baths
- 5,696
- SQ. Feet
- 0.37
- Acres
Nestled in Brentwood’s gated Governor’s Club, this custom 5 bedroom, 4.5 bath estate commands panoramic views of the 16th hole and delivers 5,696 SF of impeccable craftsmanship. A dramatic foyer opens to soaring ceilings, walls of windows, and an open floor plan centered on a chef’s kitchen with professional-grade appliances and oversized island. The main-level primary suite boasts a spa-inspired bath and expansive walk-in closet. Downstairs, the finished walk-out lower level features a media room, and guest suite plus 1,250 SF of unfinished space primed for your vision. Complete with a three-car garage and exclusive access to championship golf, tennis and clubhouse amenities.
Essential Information
-
- MLS® #:
- 2958562
-
- Price:
- $2,575,000
-
- Bedrooms:
- 5
-
- Bathrooms:
- 4.50
-
- Full Baths:
- 4
-
- Half Baths:
- 1
-
- Square Footage:
- 5,696
-
- Acres:
- 0.37
-
- Year Built:
- 2004
-
- Type:
- Residential
-
- Sub-Type:
- Single Family Residence
-
- Style:
- Traditional
-
- Status:
- Active
Community Information
-
- Address:
- 14 Angel Trce
-
- Subdivision:
- Governors Club The Ph 6
-
- City:
- Brentwood
-
- County:
- Williamson County, TN
-
- State:
- TN
-
- Zip Code:
- 37027
Amenities
-
- Amenities:
- Clubhouse, Fitness Center, Gated, Golf Course, Park, Playground, Pool, Tennis Court(s)
-
- Utilities:
- Water Available, Cable Connected
-
- Parking Spaces:
- 3
-
- # of Garages:
- 3
-
- Garages:
- Attached, Circular Driveway
Interior
-
- Interior Features:
- Built-in Features, Ceiling Fan(s), Entrance Foyer, Extra Closets, High Ceilings, Hot Tub, Open Floorplan, Pantry, Walk-In Closet(s), Wet Bar, High Speed Internet
-
- Appliances:
- Built-In Gas Range, Dishwasher, Freezer, Ice Maker, Microwave, Stainless Steel Appliance(s), Humidifier
-
- Heating:
- Central
-
- Cooling:
- Ceiling Fan(s), Central Air
-
- Fireplace:
- Yes
-
- # of Fireplaces:
- 2
-
- # of Stories:
- 2
Exterior
-
- Exterior Features:
- Balcony
-
- Roof:
- Shingle
-
- Construction:
- Brick
School Information
-
- Elementary:
- Crockett Elementary
-
- Middle:
- Woodland Middle School
-
- High:
- Ravenwood High School
Additional Information
-
- Date Listed:
- July 27th, 2025
-
- Days on Market:
- 16
Listing Details
- Listing Office:
- Compass Re
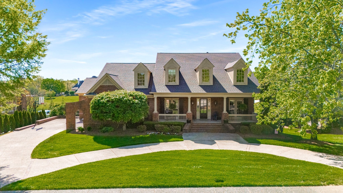
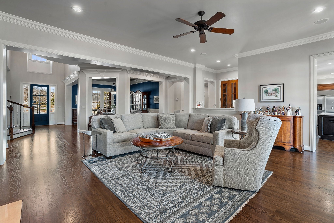
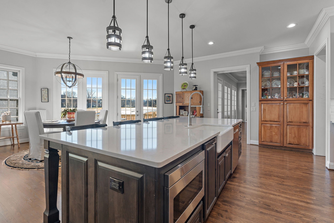
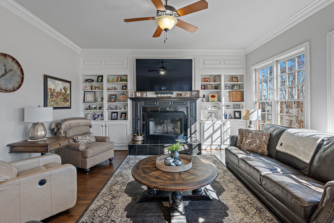
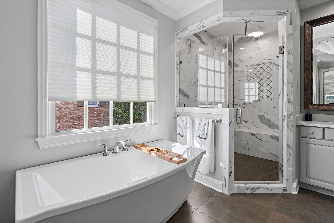
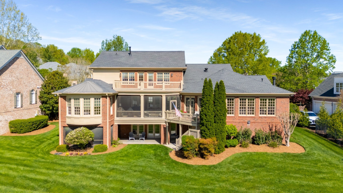
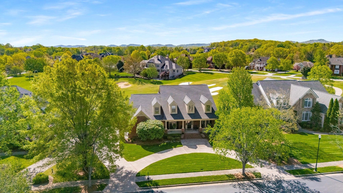
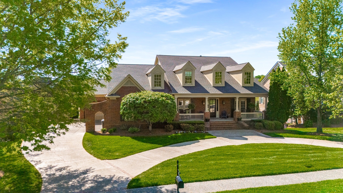
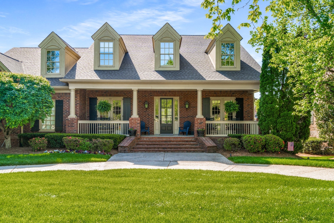
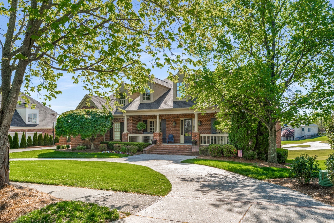
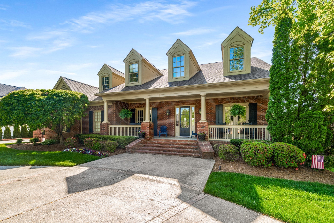
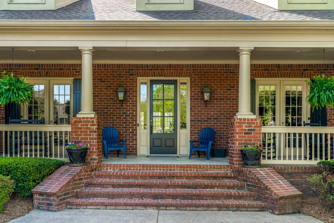
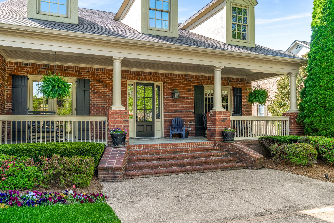
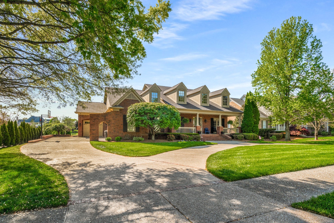
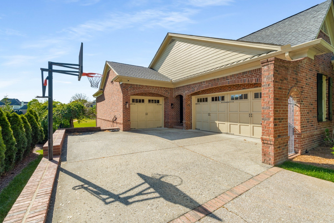
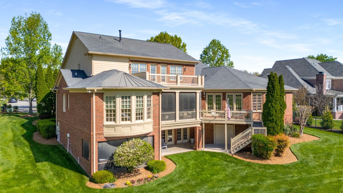
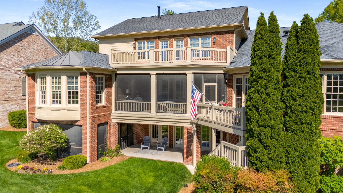
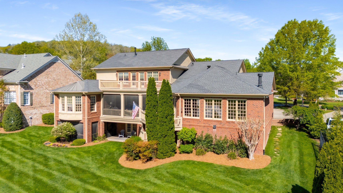
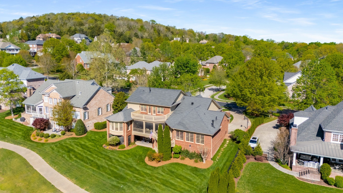
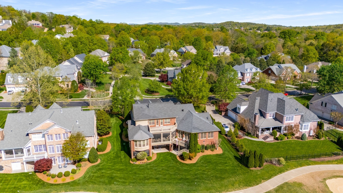
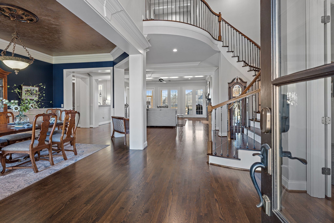
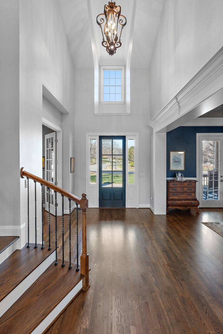
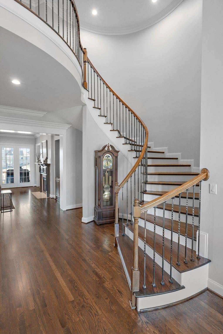
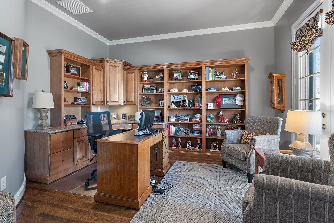
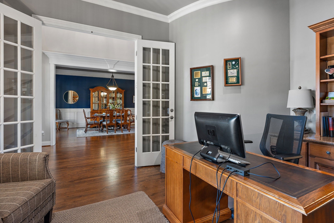
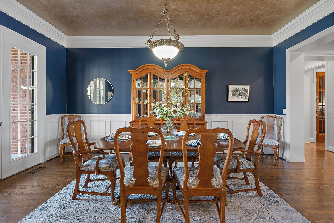
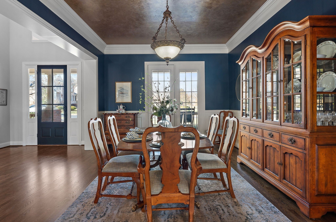
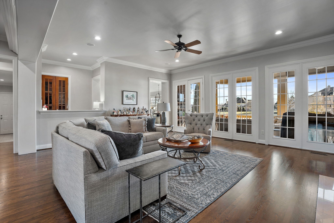
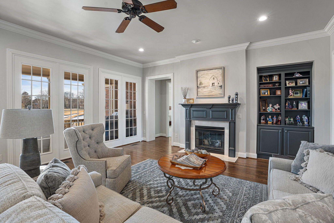
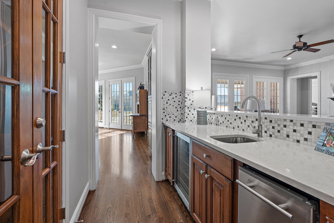
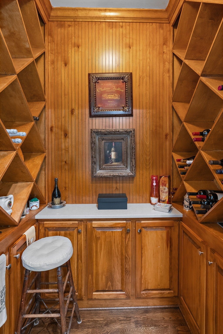
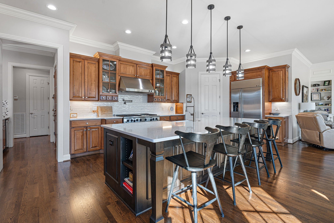
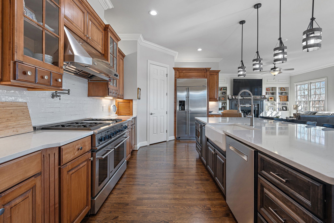
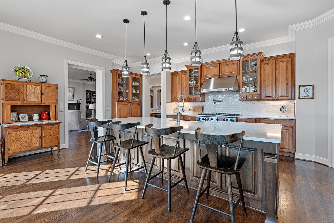
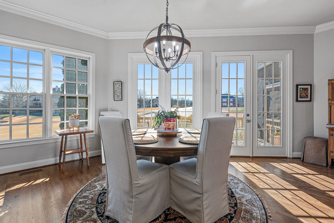
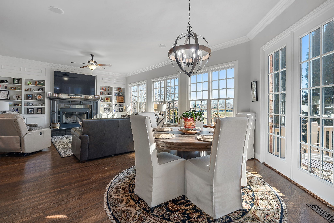
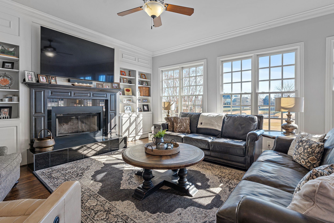
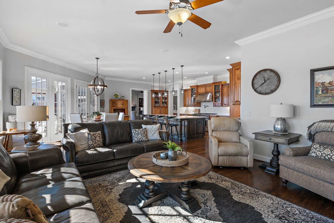
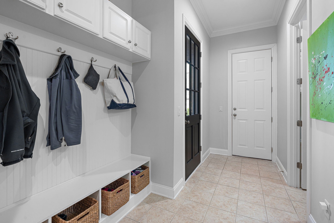
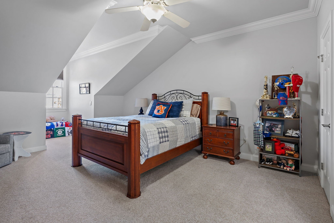
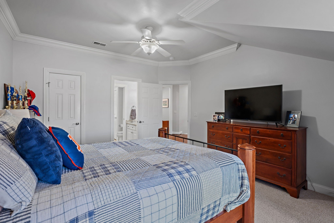
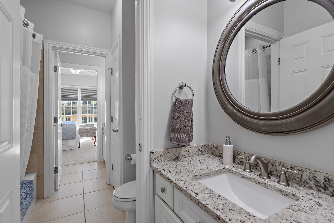
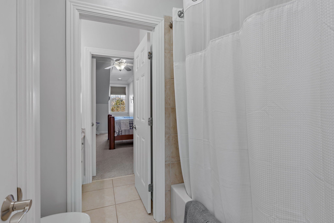
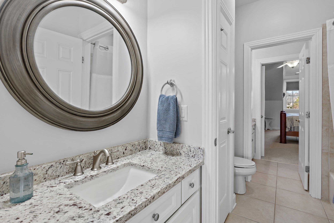
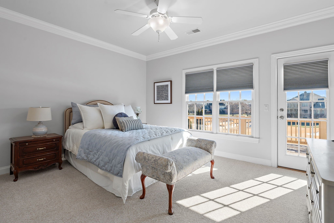
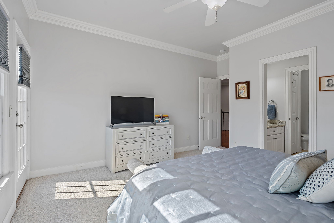
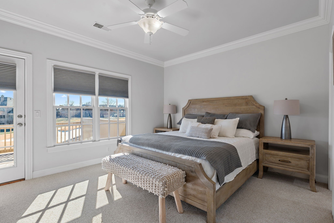
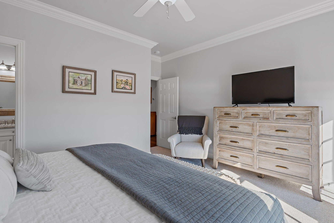
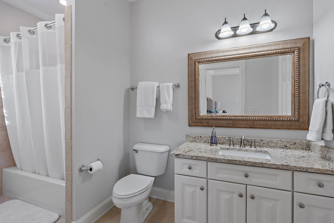
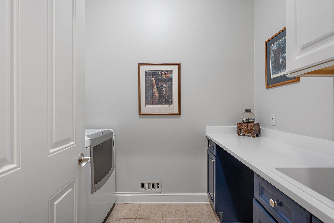
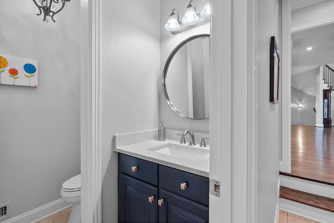
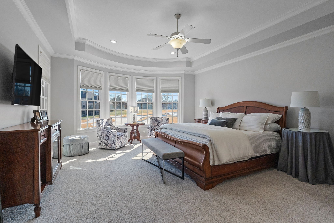
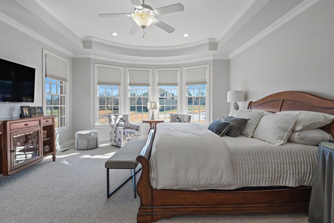
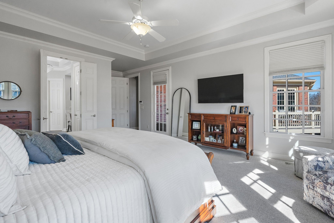
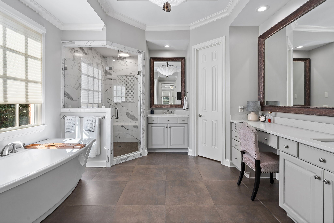
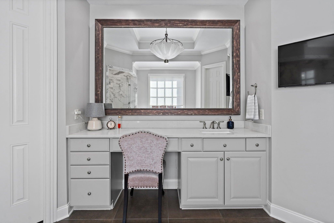
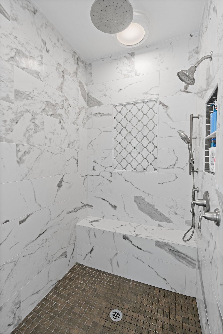
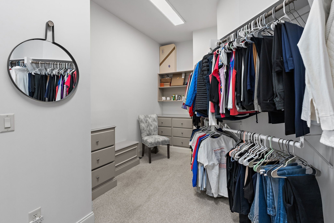
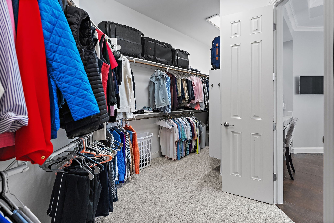
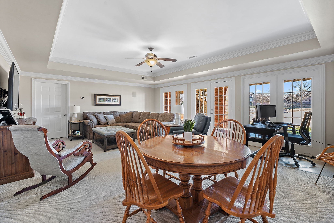
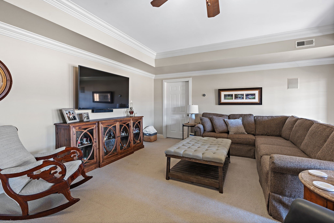
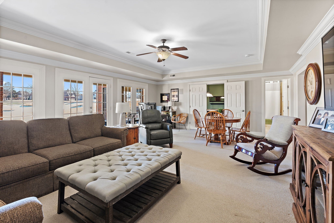
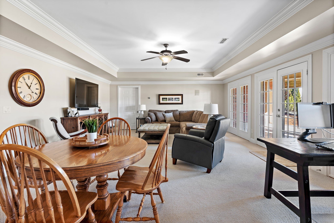
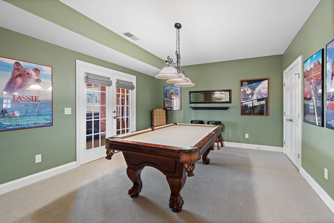
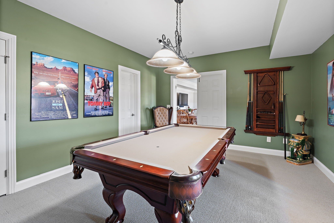
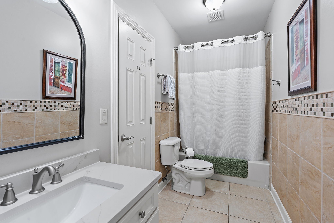
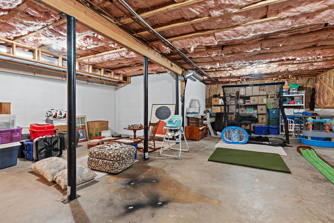
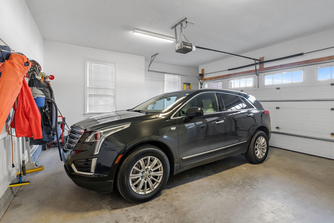
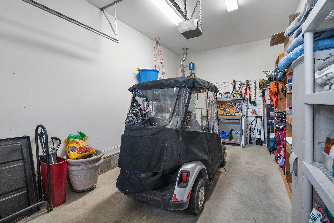
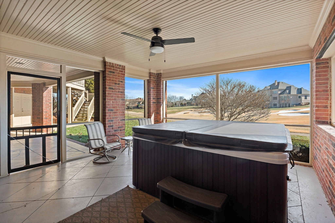
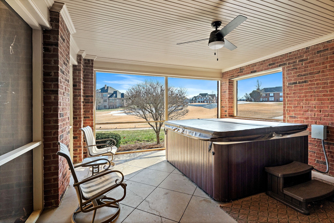
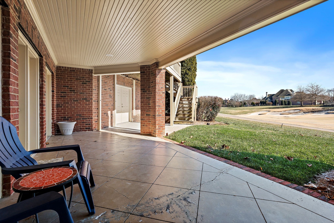
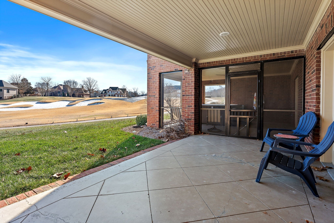
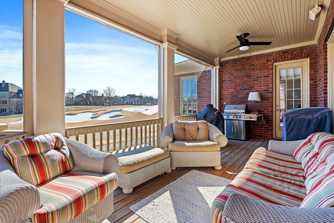
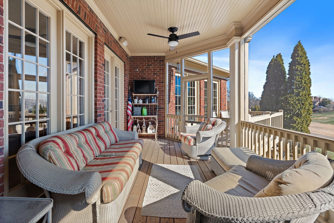
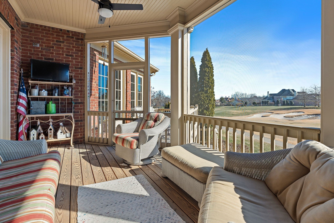
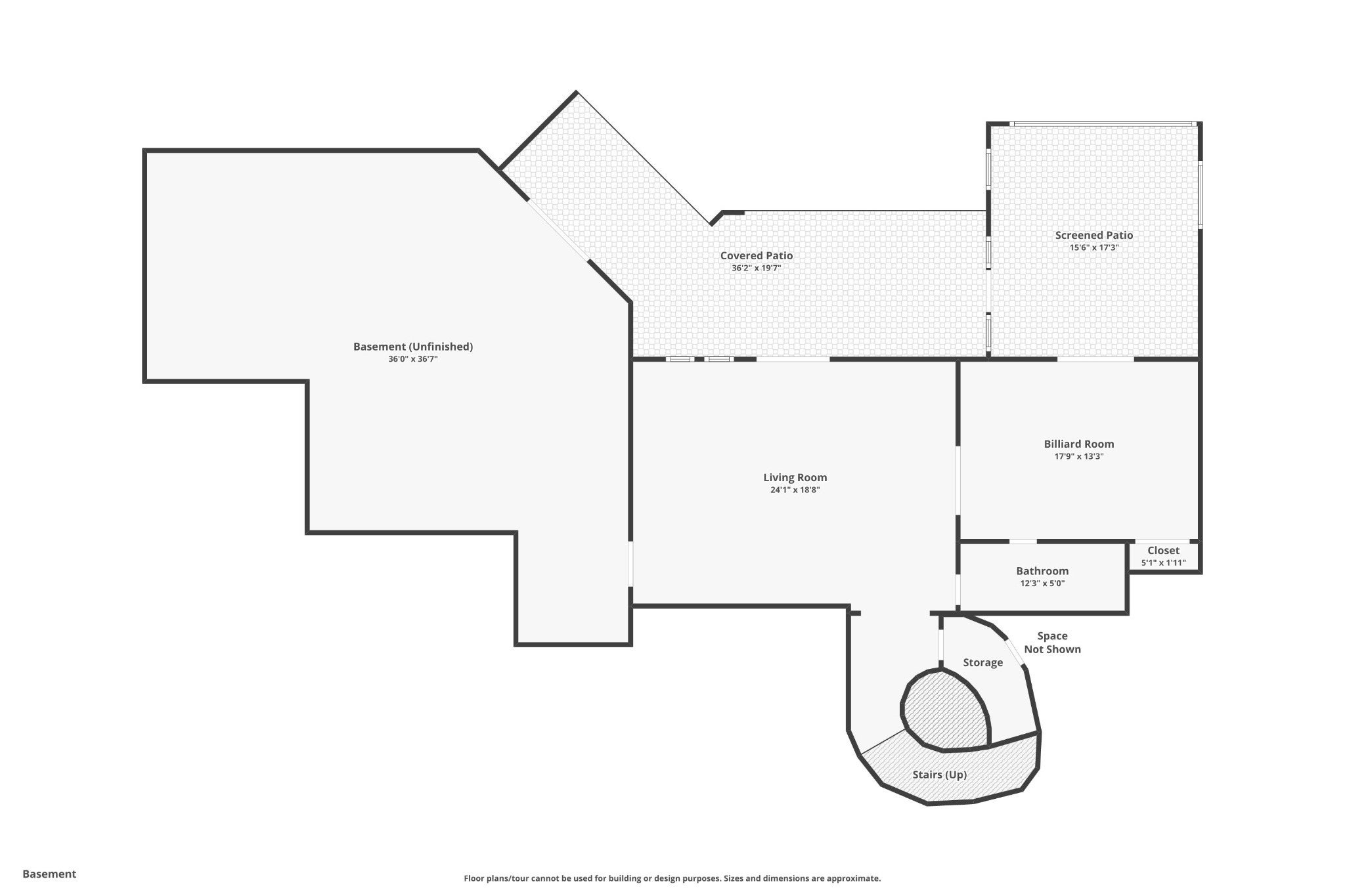
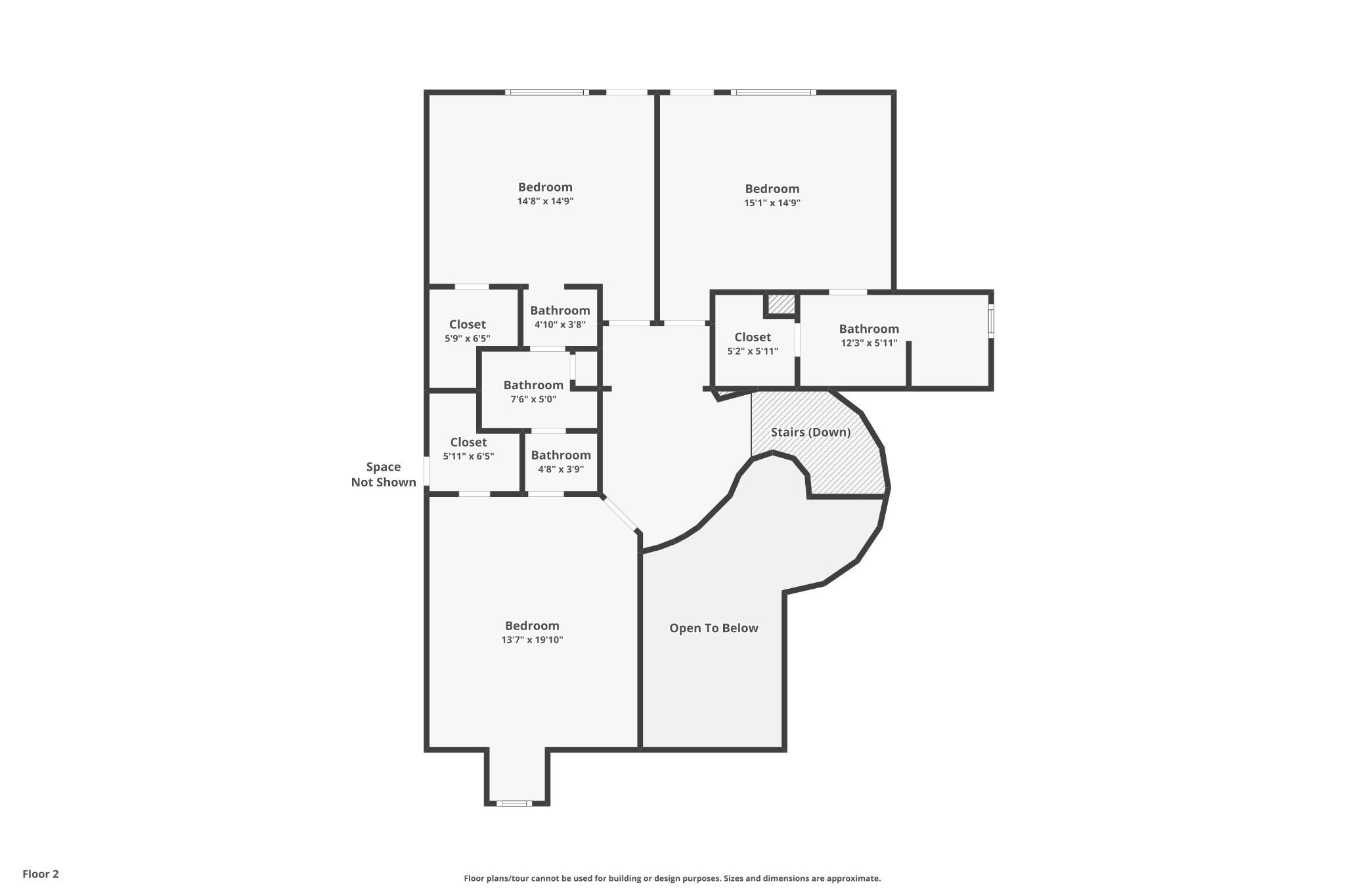
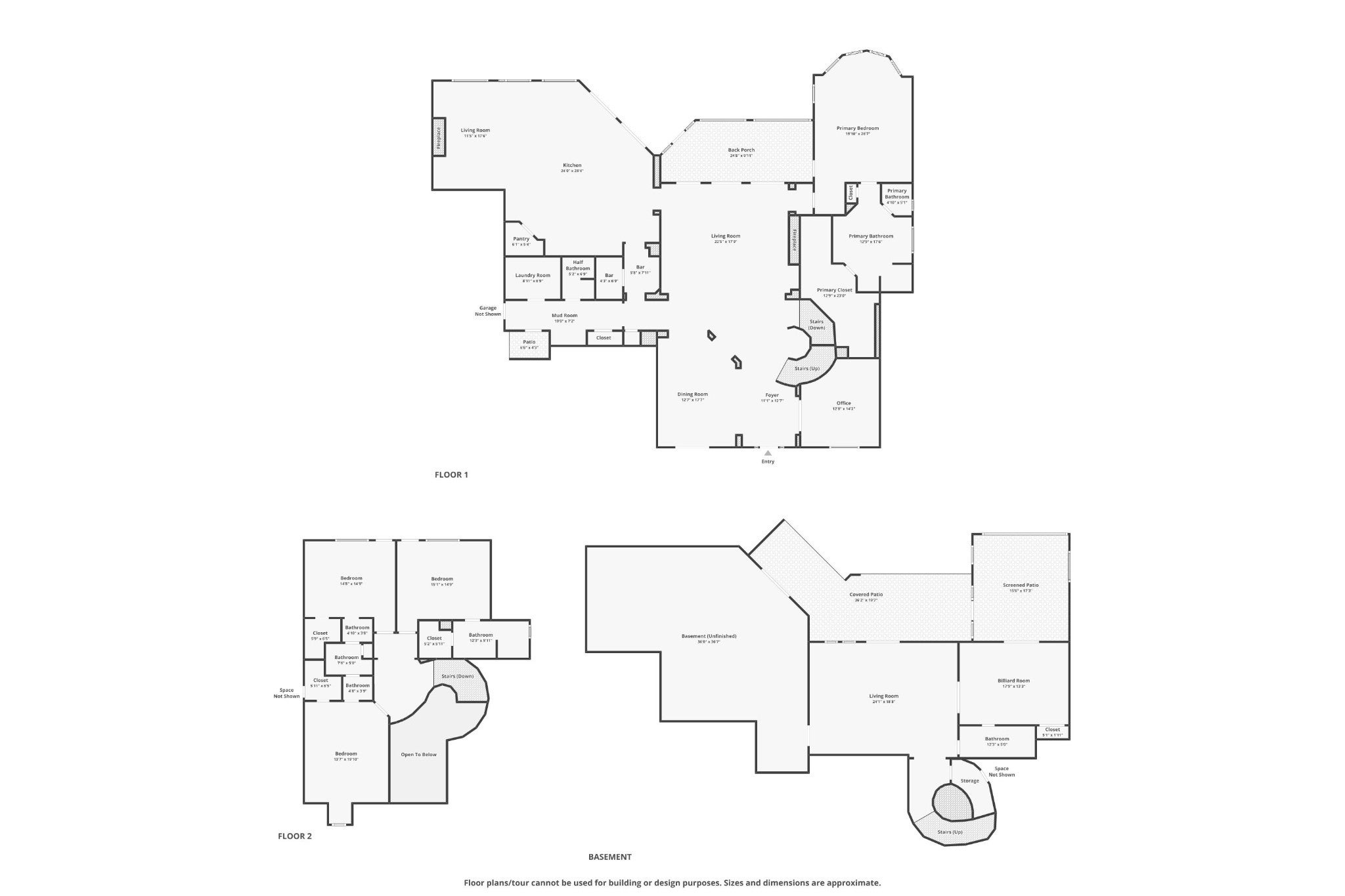
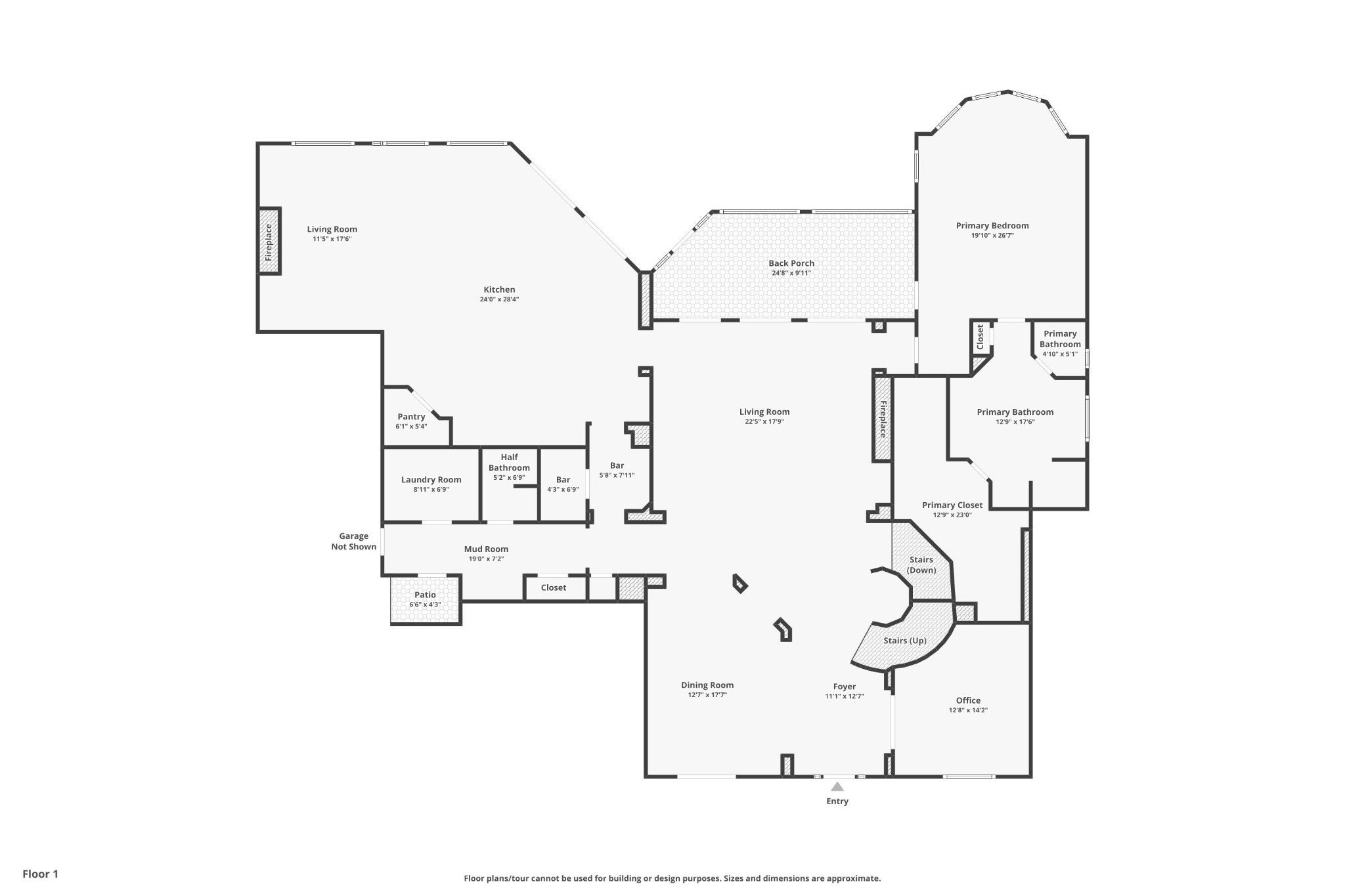
 Copyright 2025 RealTracs Solutions.
Copyright 2025 RealTracs Solutions.