$1,379,900 - 125 Cedar Ridge Ln, Crossville
- 3
- Bedrooms
- 3½
- Baths
- 2,916
- SQ. Feet
- 1.49
- Acres
Welcome to this truly exceptional one-level custom home masterfully blending luxury, efficiency, and design. Nestled on a beautifully landscaped 1.49 acre lot, this meticulously crafted 3,000 sq. ft. residence offers sophisticated living with every detail thoughtfully considered. Step inside and experience soaring ceilings complemented by 8-foot doors and expansive Andersen windows offering an abundance of natural light. The wall-to-wall sliding glass doors at rear create an effortless transition to outdoor living spaces—perfect for entertaining or simply enjoying the serene setting. The heart of the home features a chef’s dream kitchen outfitted with Sub-Zero, Wolf, and Cove appliances, anchored by exquisite Wellborn custom cabinetry. Built for longevity and peace of mind, every convenience has been considered including a tankless water heater, encapsulated crawl space, high-efficiency 5-ton, 2-stage furnace with 16 SEER and 96% AFUE ratings, 35-year dimensional roof, and a concrete and steel-reinforced storm shelter. A 16-zone irrigation system ensures the grounds stay lush year-round. The 2-car garage offers ample storage, while the entire residence has been designed for ease of living on one level. Enjoy elevated resort-style outdoor spaces at this private oasis, where 2,500 sq. ft. of travertine pavers surround a sparkling 15x28 fiberglass saltwater pool - perfect for both relaxation and recreation and complete with outdoor shower, Sonos sound system, and select landscaping. The entertainment-ready expansive covered patio is a home owner's dream featuring a gas fireplace with 65-inch TV, fully equipped outdoor kitchen with kegerator, under-counter refrigerator, 40-inch natural gas grill, 36-inch griddle, 85-inch Sony TV, and integrated Sonos sound system taking outdoor living to the next level, while automatic screens offer comfort and flexibility year-round. More than a place to call home, this package defines the utmost elevated lifestyle!
Essential Information
-
- MLS® #:
- 2958493
-
- Price:
- $1,379,900
-
- Bedrooms:
- 3
-
- Bathrooms:
- 3.50
-
- Full Baths:
- 3
-
- Half Baths:
- 1
-
- Square Footage:
- 2,916
-
- Acres:
- 1.49
-
- Year Built:
- 2022
-
- Type:
- Residential
-
- Sub-Type:
- Single Family Residence
-
- Style:
- Contemporary
-
- Status:
- Active
Community Information
-
- Address:
- 125 Cedar Ridge Ln
-
- Subdivision:
- Cedar Ridge Sub
-
- City:
- Crossville
-
- County:
- Cumberland County, TN
-
- State:
- TN
-
- Zip Code:
- 38555
Amenities
-
- Utilities:
- Natural Gas Available, Water Available, Cable Connected
-
- Parking Spaces:
- 8
-
- # of Garages:
- 2
-
- Garages:
- Garage Door Opener, Garage Faces Side, Driveway
-
- Has Pool:
- Yes
-
- Pool:
- In Ground
Interior
-
- Interior Features:
- Ceiling Fan(s), Entrance Foyer, Extra Closets, High Ceilings, Open Floorplan, Pantry, Walk-In Closet(s), Wet Bar, High Speed Internet
-
- Appliances:
- Oven, Gas Range, Dishwasher, Disposal, Dryer, Ice Maker, Microwave, Refrigerator, Stainless Steel Appliance(s), Washer
-
- Heating:
- Central, Natural Gas
-
- Cooling:
- Central Air
-
- Fireplace:
- Yes
-
- # of Fireplaces:
- 2
-
- # of Stories:
- 1
Exterior
-
- Exterior Features:
- Gas Grill, Storm Shelter
-
- Lot Description:
- Cul-De-Sac, Level
-
- Roof:
- Asphalt
-
- Construction:
- Brick
School Information
-
- Elementary:
- Glenn Martin Elementary
-
- Middle:
- Glenn Martin Elementary
-
- High:
- Cumberland County High School
Additional Information
-
- Date Listed:
- August 1st, 2025
-
- Days on Market:
- 108
Listing Details
- Listing Office:
- Compass
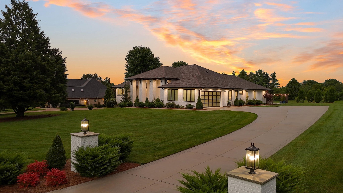
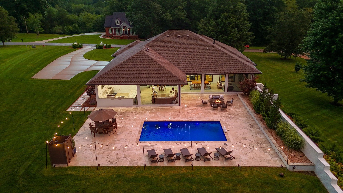
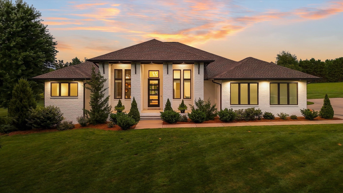
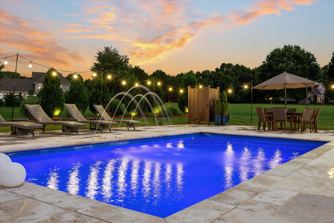
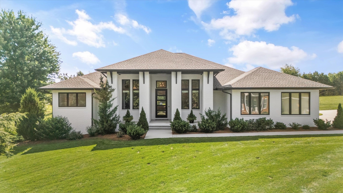
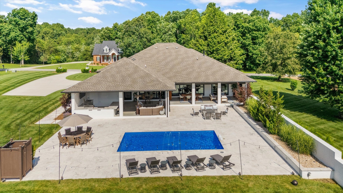
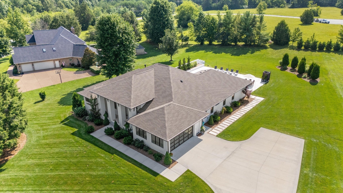
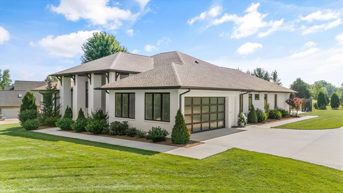
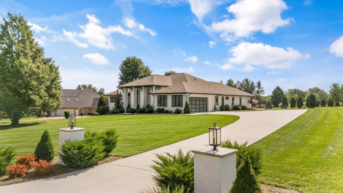
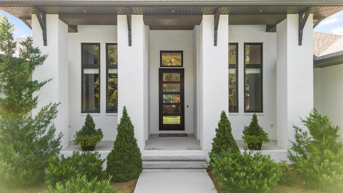
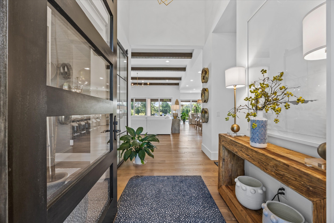
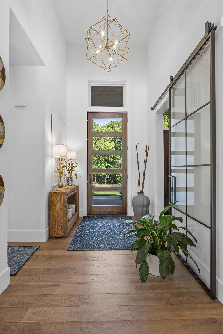
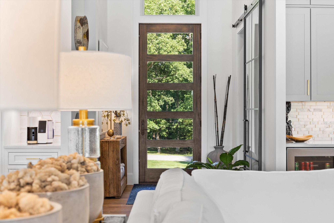
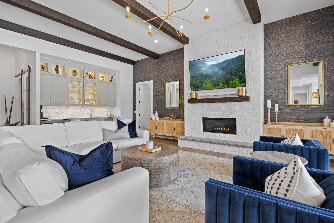
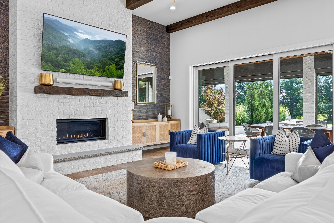
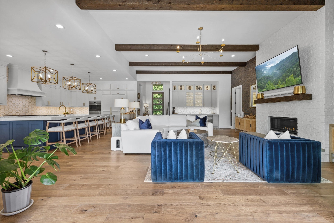
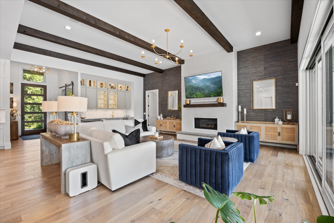
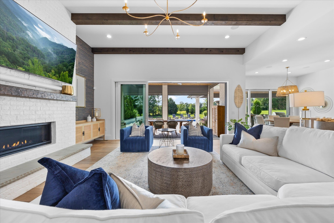
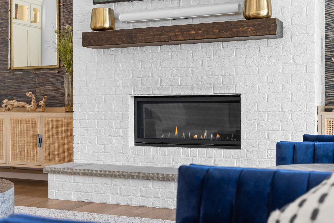
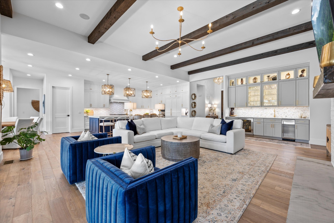
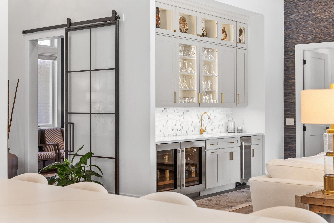
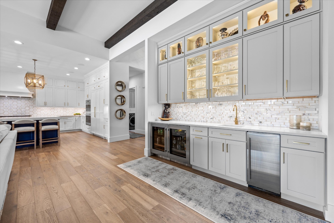
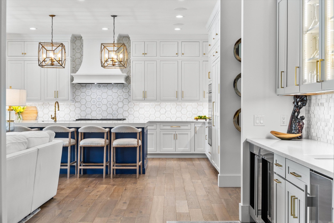
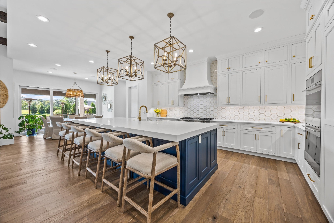
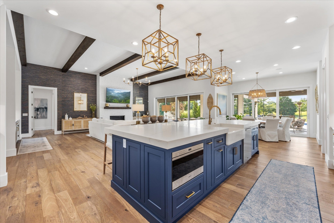
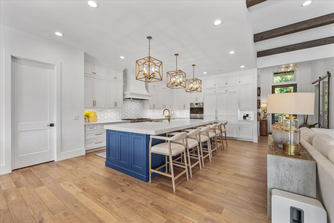
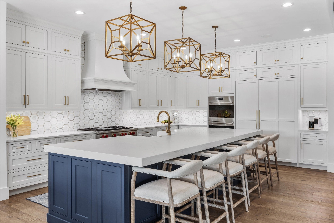
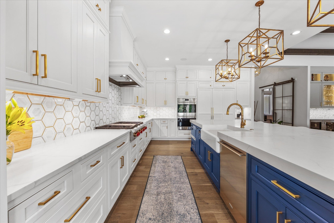
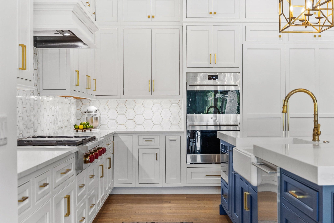
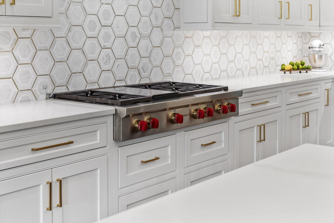
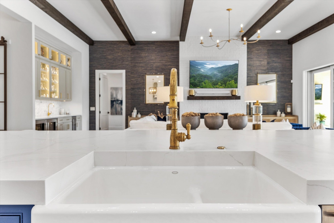
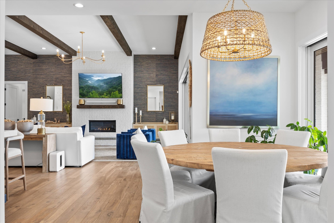
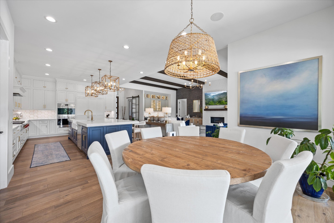
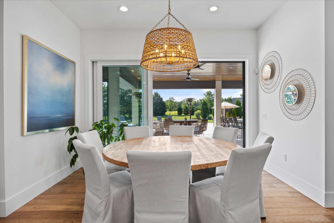
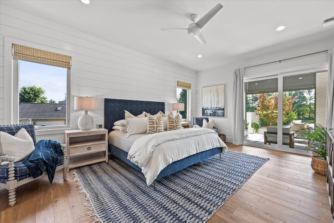
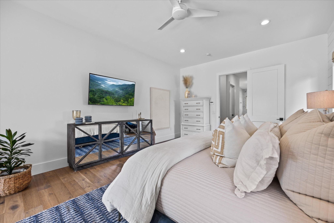
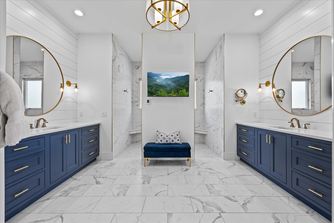
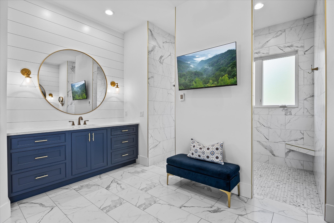
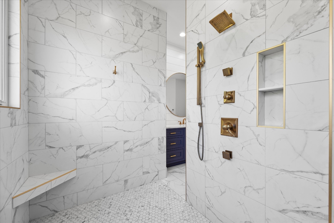
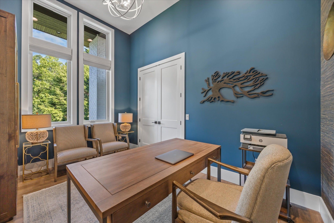
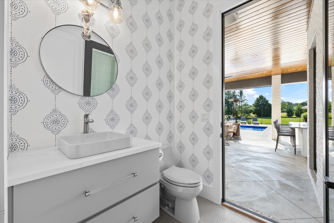
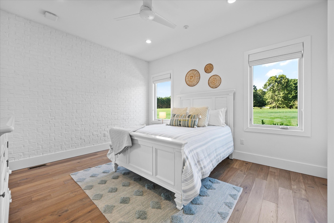
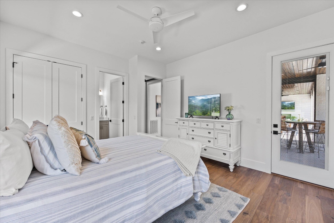
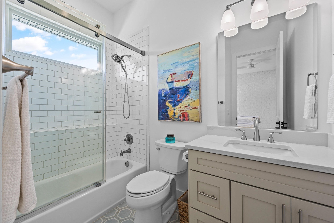
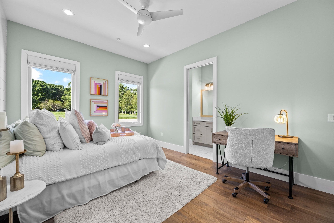
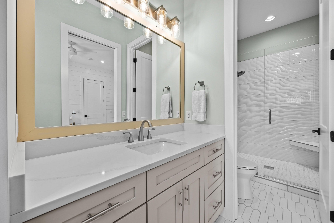
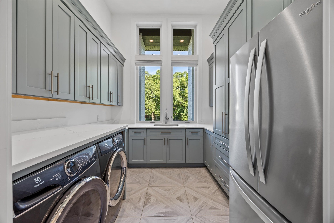
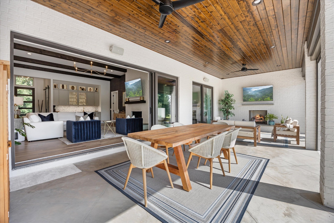
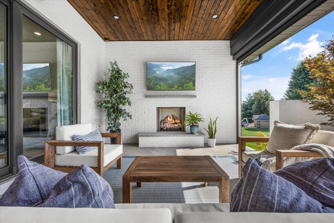
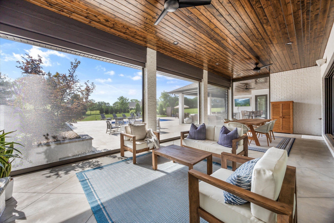
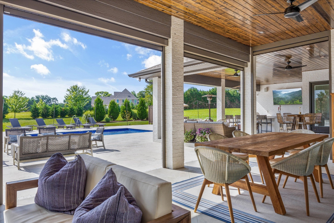
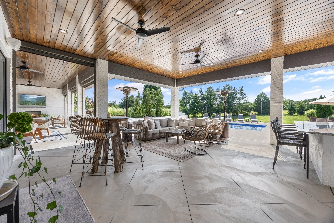
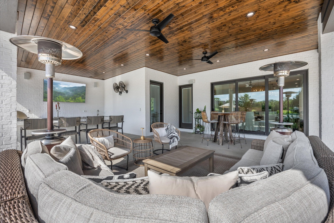
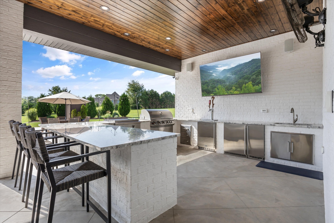
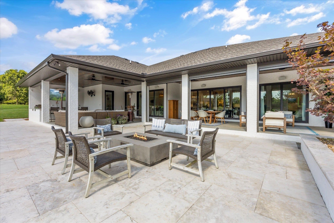
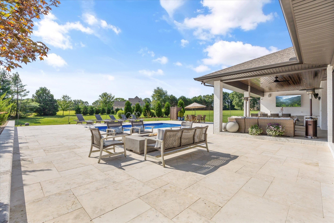
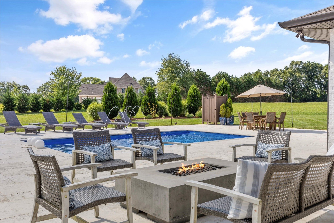
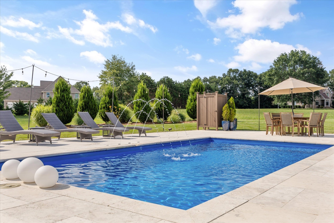
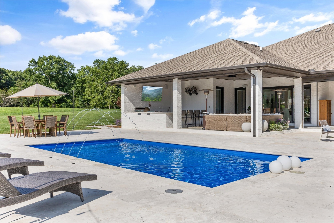
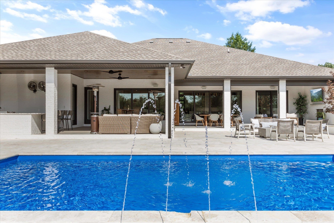
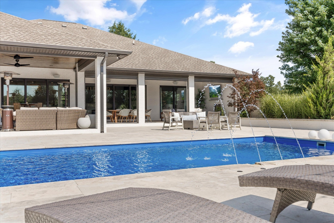
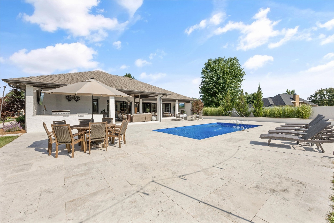
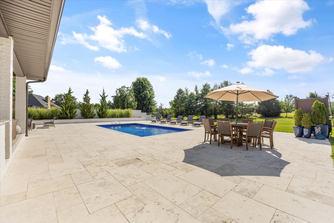
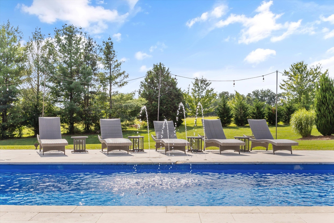
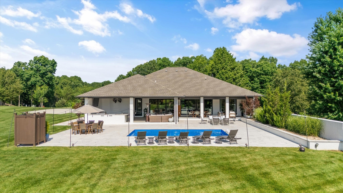
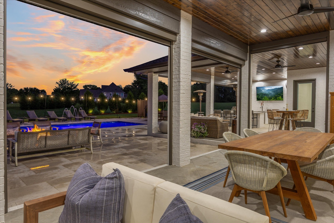
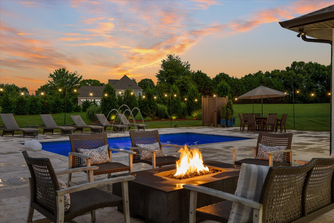
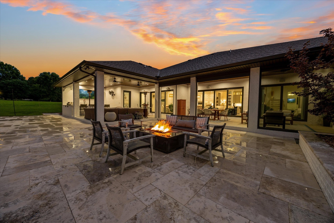
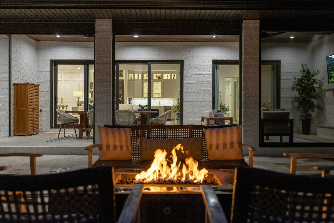
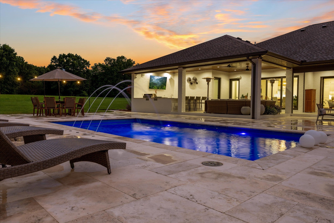
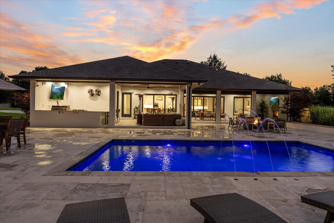
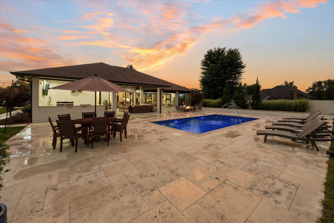
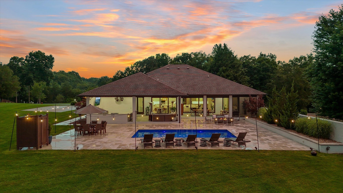
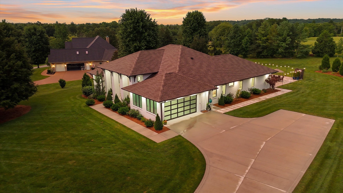
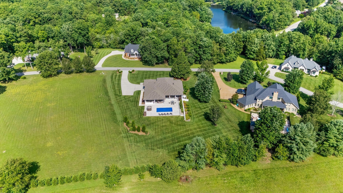
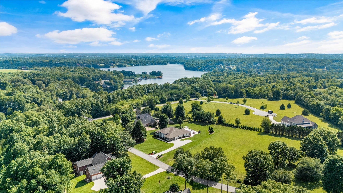
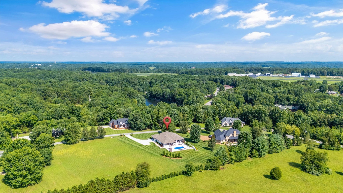
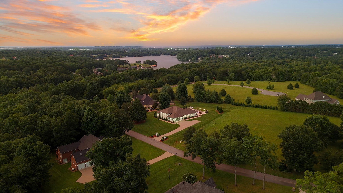
 Copyright 2025 RealTracs Solutions.
Copyright 2025 RealTracs Solutions.