$355,000 - 443 Forest Glen Cir, Murfreesboro
- 2
- Bedrooms
- 2
- Baths
- 1,746
- SQ. Feet
- 1998
- Year Built
Welcome to effortless elegance and vibrant living in one of the area’s most desirable 55+ communities - where lifestyle meets luxury and convenience. This beautifully maintained home welcomes you with a warm entryway and a smart, flowing layout designed for comfort and ease. Gather around the cozy fireplace or entertain in the formal dining space just off the eat-in kitchen. The spacious primary suite is a true retreat and private bath offering a large walk-in shower for a spa-like experience. A second bedroom and full bath provide flexibility for guests or a peaceful workspace. Enjoy the quiet shade of your screened sunroom or grill outside on the patio. The attached 1-car garage and extra driveway parking add everyday convenience, while community amenities like the pool, clubhouse, and fitness area offer connection and activity just steps away. Nestled in a friendly, low-maintenance neighborhood designed for active 55+ living, this home delivers both peace and proximity to local shopping, dining, and medical care. Schedule your private tour and discover the freedom and ease of upscale one-level living in a community that feels like home!
Essential Information
-
- MLS® #:
- 2958454
-
- Price:
- $355,000
-
- Bedrooms:
- 2
-
- Bathrooms:
- 2.00
-
- Full Baths:
- 2
-
- Square Footage:
- 1,746
-
- Acres:
- 0.00
-
- Year Built:
- 1998
-
- Type:
- Residential
-
- Sub-Type:
- Zero Lot Line
-
- Style:
- Cottage
-
- Status:
- Active
Community Information
-
- Address:
- 443 Forest Glen Cir
-
- Subdivision:
- The Cottages At Innsbrooke Sec 5 Ph 1 428
-
- City:
- Murfreesboro
-
- County:
- Rutherford County, TN
-
- State:
- TN
-
- Zip Code:
- 37128
Amenities
-
- Amenities:
- Fifty Five and Up Community, Clubhouse, Pool, Underground Utilities
-
- Utilities:
- Electricity Available, Water Available
-
- Parking Spaces:
- 1
-
- # of Garages:
- 1
-
- Garages:
- Garage Door Opener, Garage Faces Front, Concrete, Driveway
Interior
-
- Interior Features:
- Ceiling Fan(s), Open Floorplan
-
- Appliances:
- Electric Oven, Electric Range, Dishwasher, Disposal, Microwave, Stainless Steel Appliance(s)
-
- Heating:
- Central, Electric
-
- Cooling:
- Central Air, Electric
-
- Fireplace:
- Yes
-
- # of Fireplaces:
- 1
-
- # of Stories:
- 1
Exterior
-
- Lot Description:
- Level, Private
-
- Roof:
- Shingle
-
- Construction:
- Brick
School Information
-
- Elementary:
- Barfield Elementary
-
- Middle:
- Christiana Middle School
-
- High:
- Riverdale High School
Additional Information
-
- Date Listed:
- August 1st, 2025
-
- Days on Market:
- 37
Listing Details
- Listing Office:
- Elam Real Estate
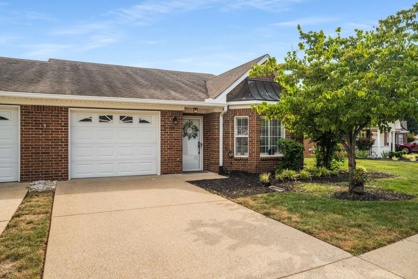
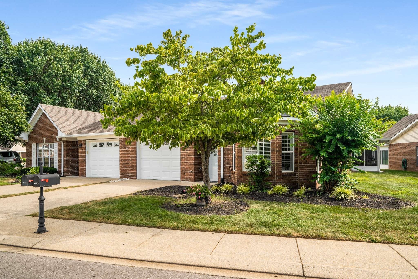
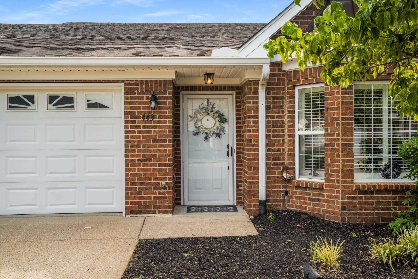
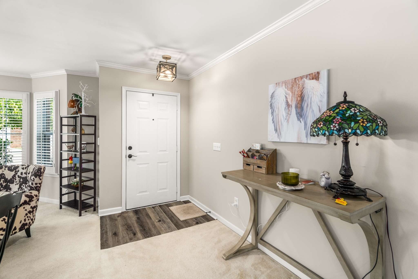
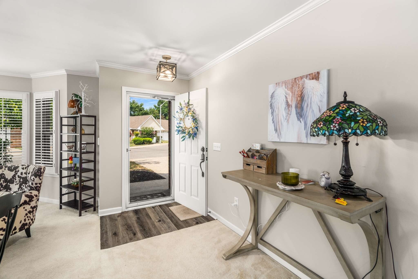
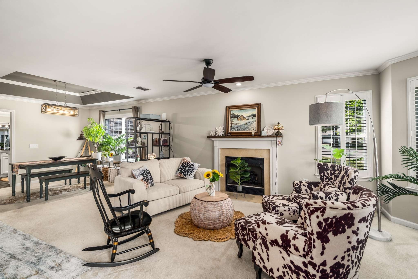
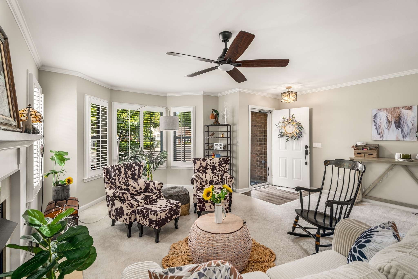
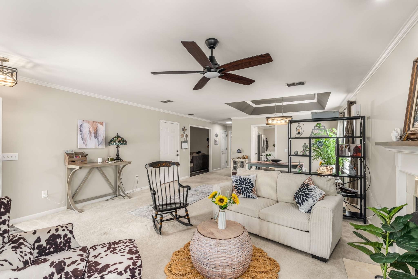
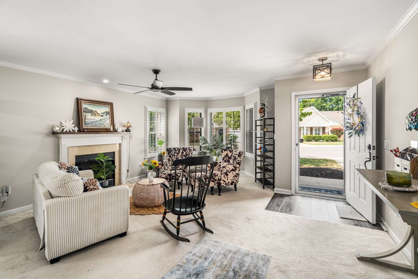
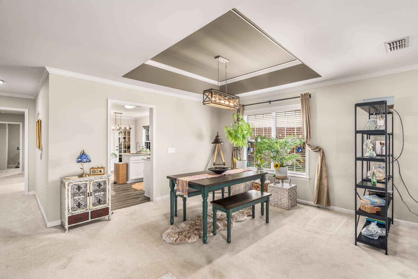
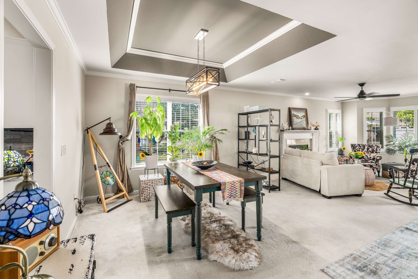
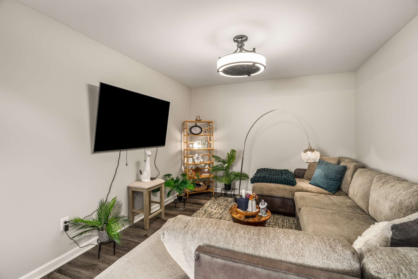
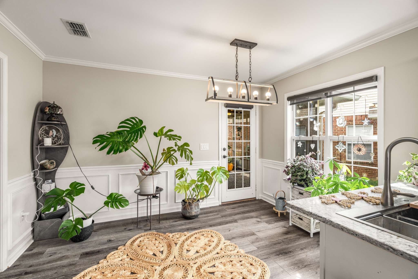
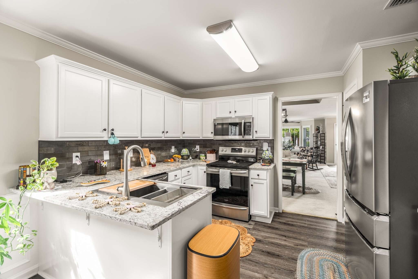
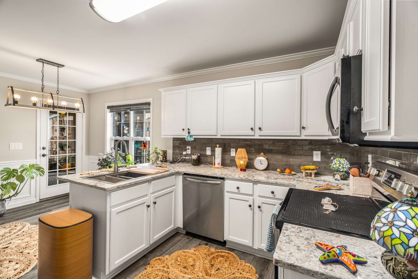
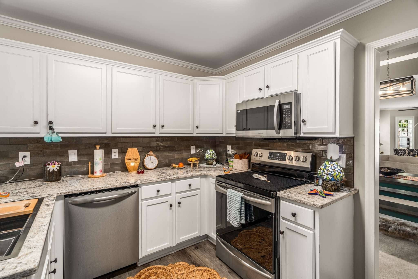
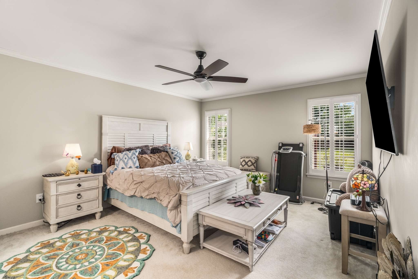
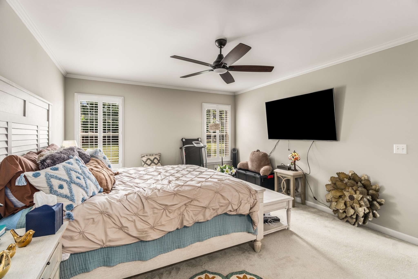
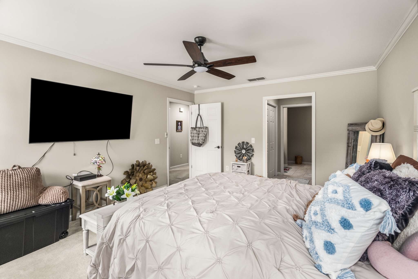
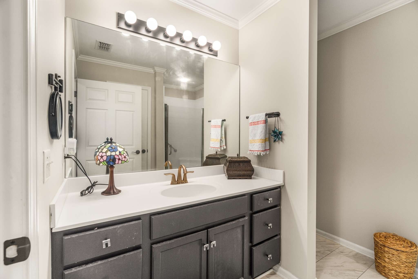
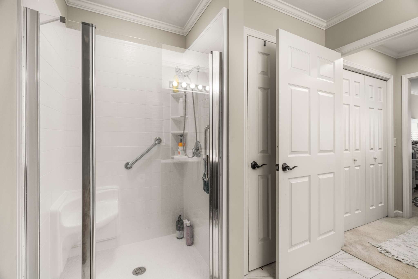
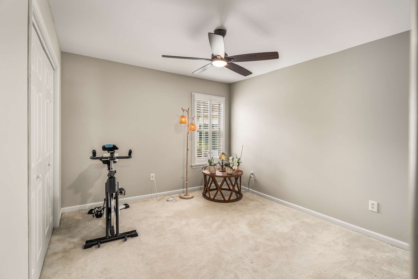
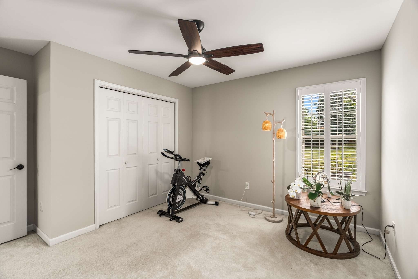
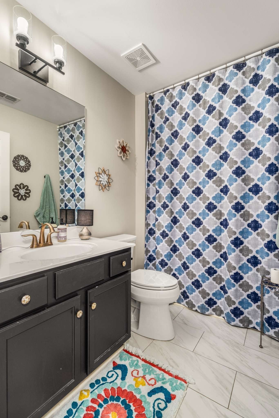
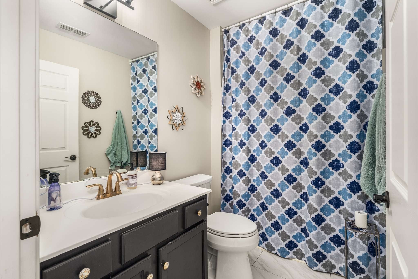
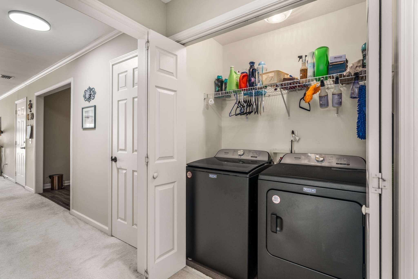
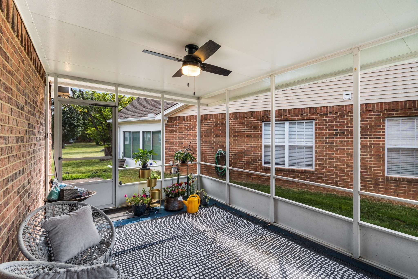
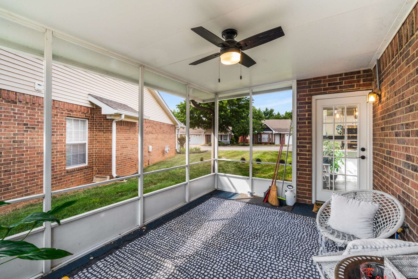
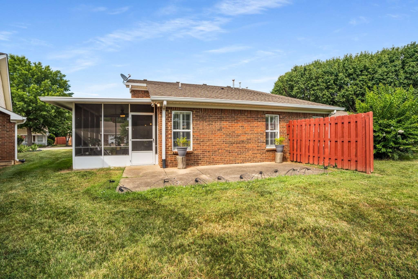
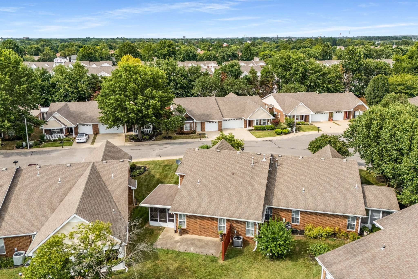
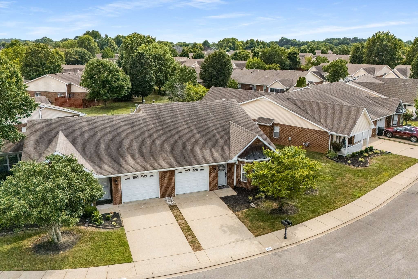
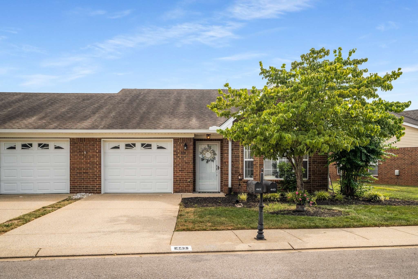
 Copyright 2025 RealTracs Solutions.
Copyright 2025 RealTracs Solutions.