$336,500 - 2161 Amadeus Dr, Clarksville
- 3
- Bedrooms
- 2½
- Baths
- 2,169
- SQ. Feet
- 0.23
- Acres
THIS IS IT and it comes with a 1 year HOME WARRANTY though FIRST AMERICAN! This beauty has new cabinets throughout, STUNNING granite countertops, and new flooring! The BEST part? ALL NEW WINDOWS! It also boasts brand new lighting and trendy fixtures! Did I mention NEW APPLIANCES?! The split level floor plan allows for creativity and plenty of space for friends and family! Lots of large windows let in a plethora of natural light creating a warm welcoming glow. The kitchen provides plenty of storage space and the generously sized pantry is the icing on the cake! The primary bedroom will quickly become your own oasis, complete with an en suite bath! Don't forget to take a peek at the fully fenced in back yard, this will quickly become everyone's favorite spot to curl up with a great book, unwind and listen to your favorite music, or host the end of summer BBQ! WELCOME HOME! Your key is waiting!
Essential Information
-
- MLS® #:
- 2958441
-
- Price:
- $336,500
-
- Bedrooms:
- 3
-
- Bathrooms:
- 2.50
-
- Full Baths:
- 2
-
- Half Baths:
- 1
-
- Square Footage:
- 2,169
-
- Acres:
- 0.23
-
- Year Built:
- 1997
-
- Type:
- Residential
-
- Sub-Type:
- Single Family Residence
-
- Style:
- Raised Ranch
-
- Status:
- Active
Community Information
-
- Address:
- 2161 Amadeus Dr
-
- Subdivision:
- Singletree Estates
-
- City:
- Clarksville
-
- County:
- Montgomery County, TN
-
- State:
- TN
-
- Zip Code:
- 37040
Amenities
-
- Utilities:
- Electricity Available, Natural Gas Available, Water Available
-
- Parking Spaces:
- 2
-
- # of Garages:
- 2
-
- Garages:
- Garage Faces Front
Interior
-
- Interior Features:
- Ceiling Fan(s), Extra Closets, Pantry
-
- Appliances:
- Oven, Electric Range, Dishwasher, Disposal, Microwave, Refrigerator, Stainless Steel Appliance(s)
-
- Heating:
- Central, Natural Gas
-
- Cooling:
- Central Air, Electric
-
- Fireplace:
- Yes
-
- # of Fireplaces:
- 1
-
- # of Stories:
- 2
Exterior
-
- Roof:
- Shingle
-
- Construction:
- Vinyl Siding
School Information
-
- Elementary:
- Glenellen Elementary
-
- Middle:
- Kenwood Middle School
-
- High:
- Kenwood High School
Additional Information
-
- Date Listed:
- July 26th, 2025
-
- Days on Market:
- 49
Listing Details
- Listing Office:
- Sweet Home Realty And Property Management
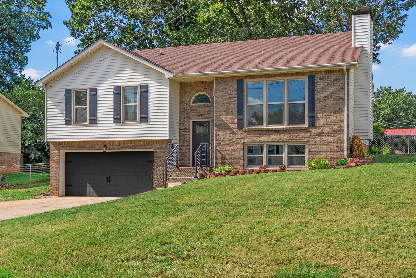
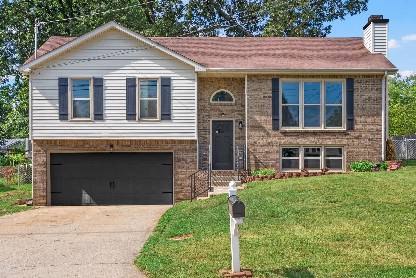
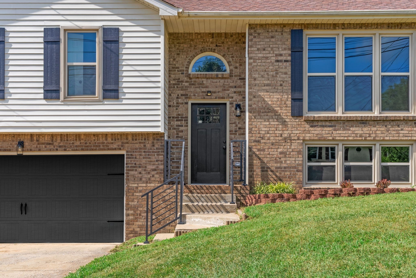
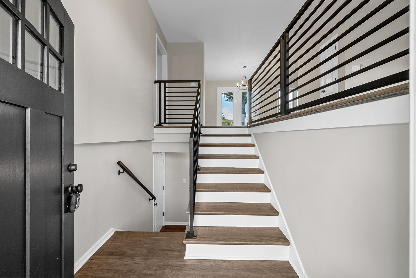
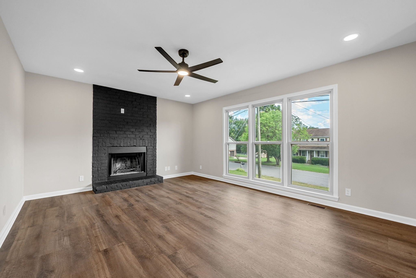
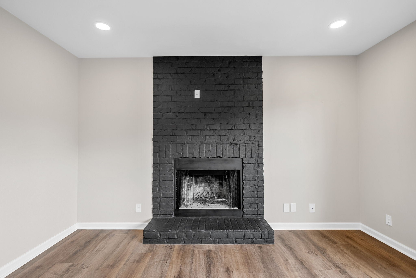
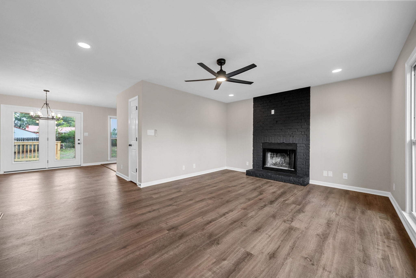
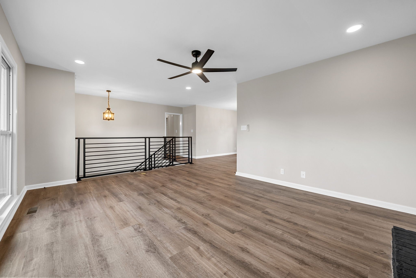
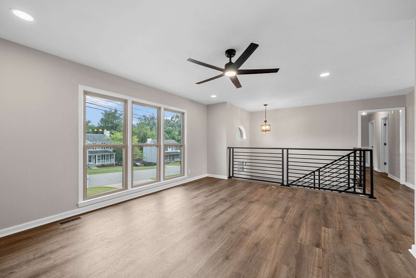
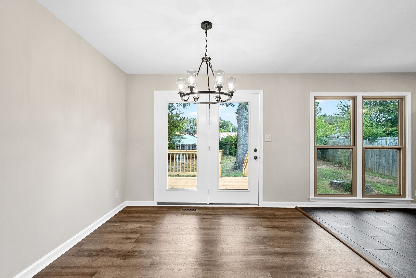
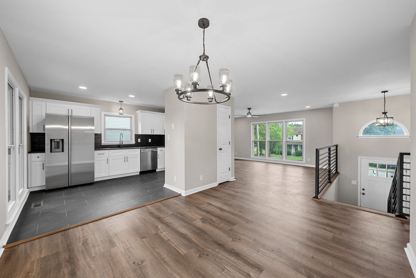
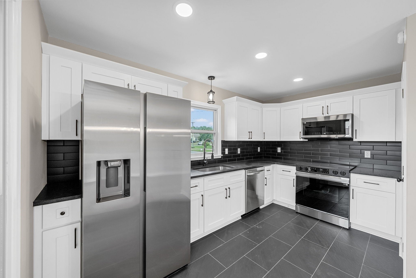
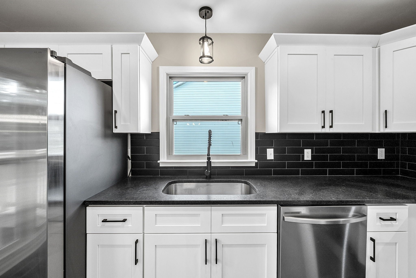
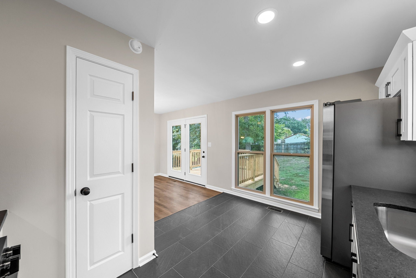
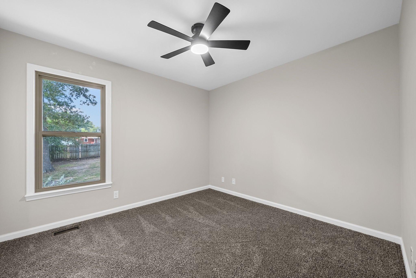
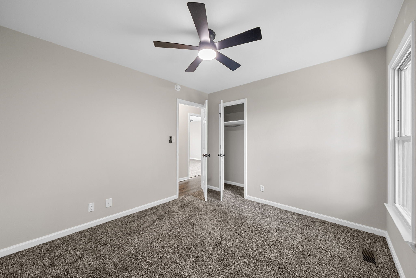
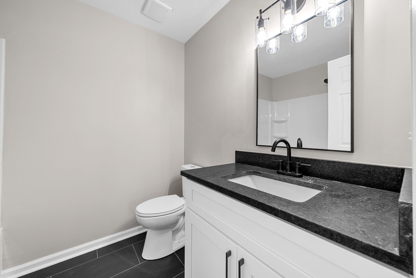
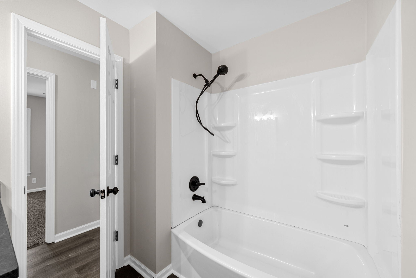
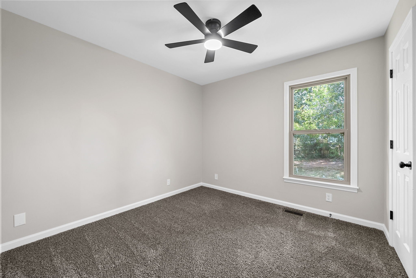
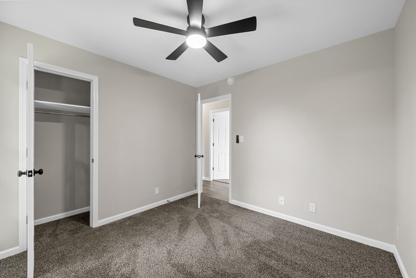
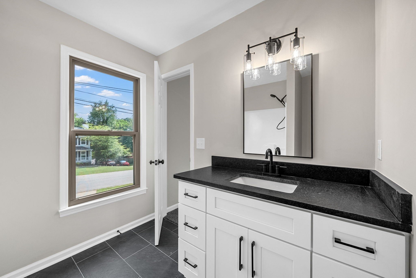
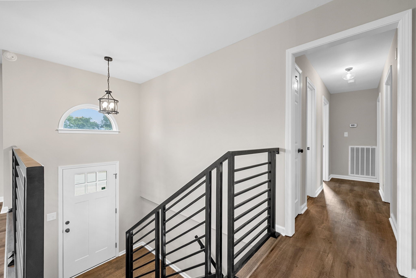
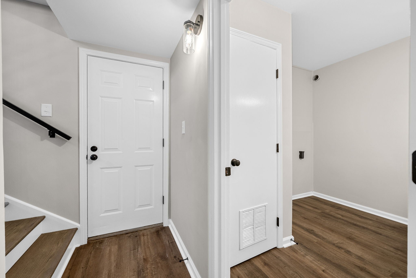
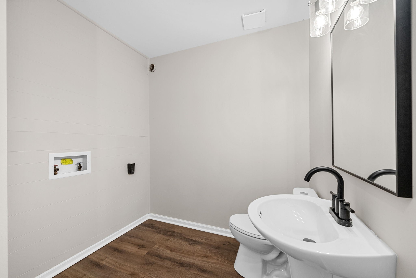
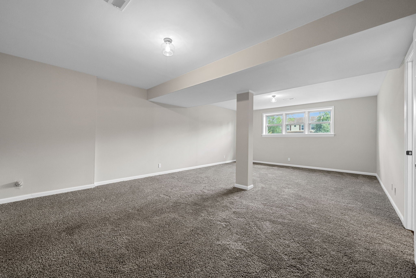
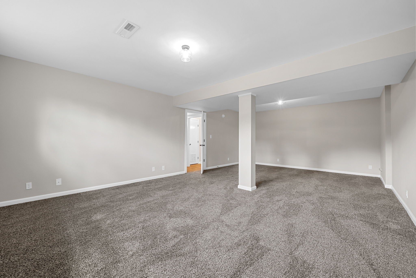
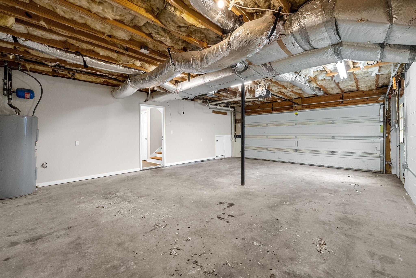
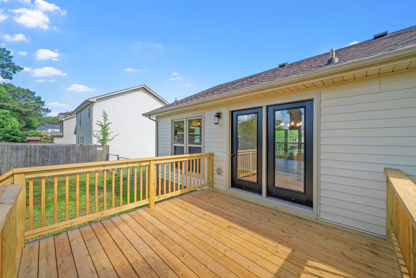
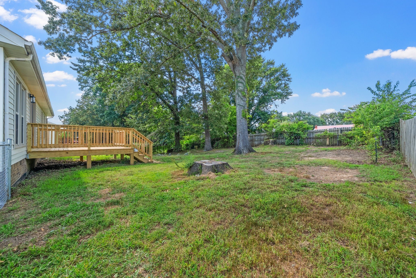
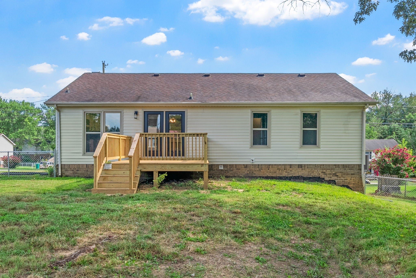
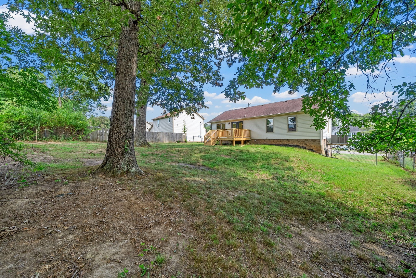
 Copyright 2025 RealTracs Solutions.
Copyright 2025 RealTracs Solutions.