$379,900 - 13 Garrettsburg Meadows, Clarksville
- 4
- Bedrooms
- 2½
- Baths
- 2,078
- SQ. Feet
- 2025
- Year Built
Darnell Construction does it again! Ideally located in the new Garrettsburg Meadows subdivision near the new library, shopping, dining, and the military post, this stunning new build features the Heathrow floor plan with 4 bedrooms, 2.5 baths, a spacious bonus room that can serve as a 5th bedroom, and a 2-car garage. The main-level Primary Suite offers a tray ceiling, accent lighting, and a generous walk-in closet. The living room showcases vaulted ceilings, creating a bright and open space perfect for entertaining or relaxing. Nestled on a quiet cul-de-sac, the level lot and tree-lined backyard offer both privacy and functionality. Premium finishes include granite countertops, stairway and under-cabinet lighting, an electric fireplace with a shiplap surround, and a cozy covered back patio. Physical Address: 248 Switchgrass Dr. Come experience the Darnell Difference—schedule your private tour today!
Essential Information
-
- MLS® #:
- 2958379
-
- Price:
- $379,900
-
- Bedrooms:
- 4
-
- Bathrooms:
- 2.50
-
- Full Baths:
- 2
-
- Half Baths:
- 1
-
- Square Footage:
- 2,078
-
- Acres:
- 0.00
-
- Year Built:
- 2025
-
- Type:
- Residential
-
- Sub-Type:
- Single Family Residence
-
- Style:
- Traditional
-
- Status:
- Active
Community Information
-
- Address:
- 13 Garrettsburg Meadows
-
- Subdivision:
- Garrettsburg Meadows
-
- City:
- Clarksville
-
- County:
- Montgomery County, TN
-
- State:
- TN
-
- Zip Code:
- 37042
Amenities
-
- Utilities:
- Electricity Available, Water Available, Cable Connected
-
- Parking Spaces:
- 4
-
- # of Garages:
- 2
-
- Garages:
- Garage Faces Front, Concrete, Driveway
Interior
-
- Interior Features:
- Air Filter, Ceiling Fan(s), Entrance Foyer, High Ceilings, Open Floorplan, Walk-In Closet(s), High Speed Internet
-
- Appliances:
- Oven, Electric Range, Dishwasher, Disposal, Microwave, Stainless Steel Appliance(s)
-
- Heating:
- Central, Electric
-
- Cooling:
- Central Air, Electric
-
- Fireplace:
- Yes
-
- # of Fireplaces:
- 1
-
- # of Stories:
- 2
Exterior
-
- Lot Description:
- Cul-De-Sac, Level
-
- Roof:
- Shingle
-
- Construction:
- Vinyl Siding
School Information
-
- Elementary:
- Minglewood Elementary
-
- Middle:
- New Providence Middle
-
- High:
- Northwest High School
Additional Information
-
- Date Listed:
- July 26th, 2025
-
- Days on Market:
- 1
Listing Details
- Listing Office:
- Keller Williams Realty
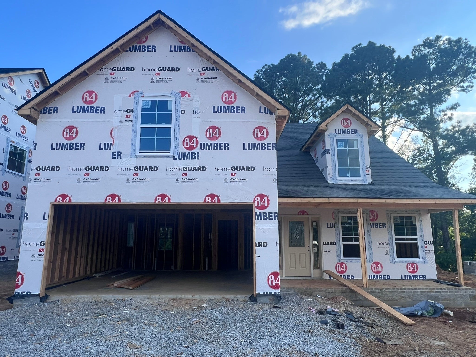
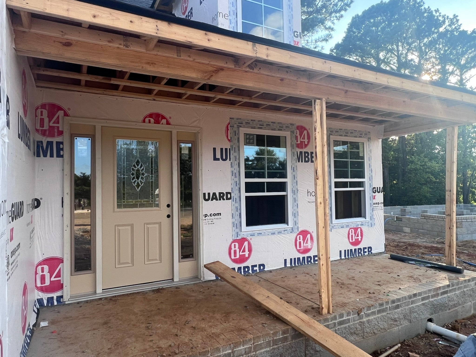
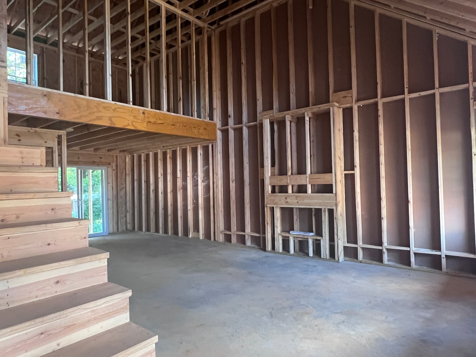
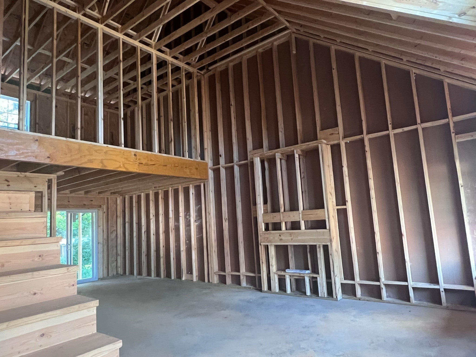
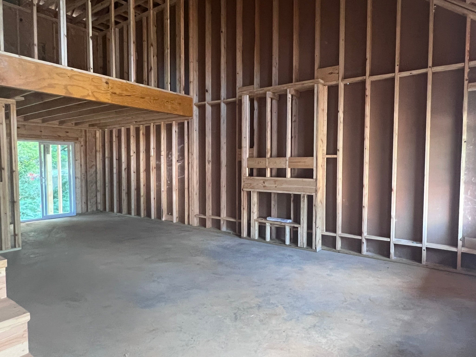
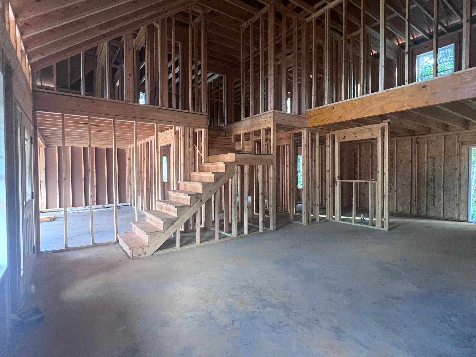
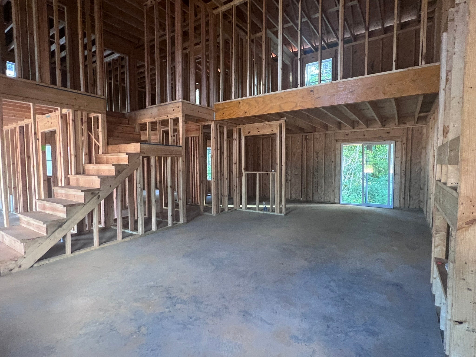
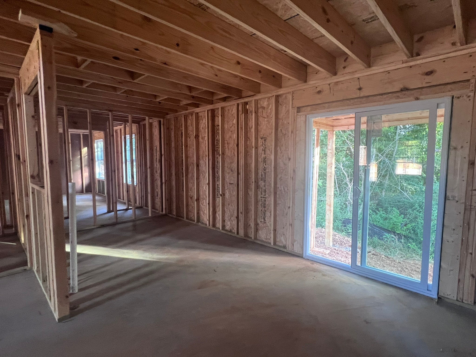
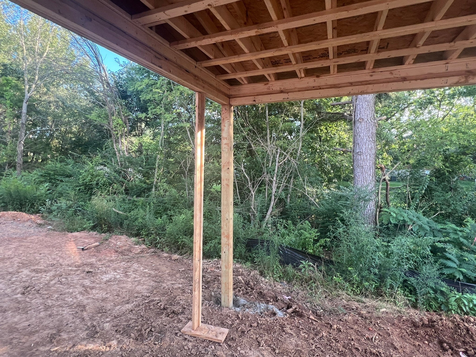
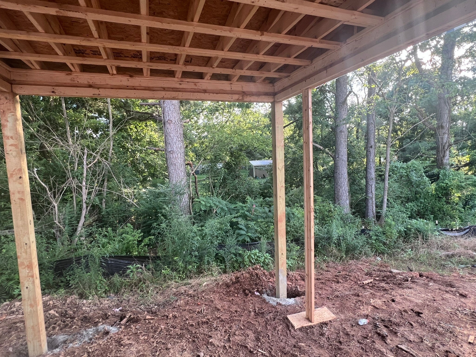
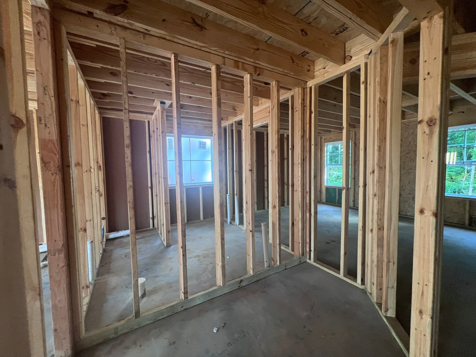
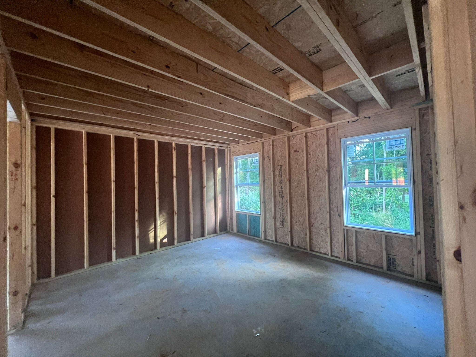
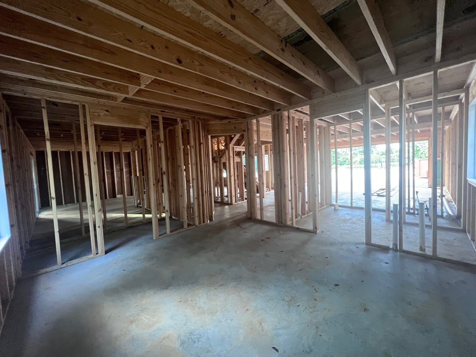
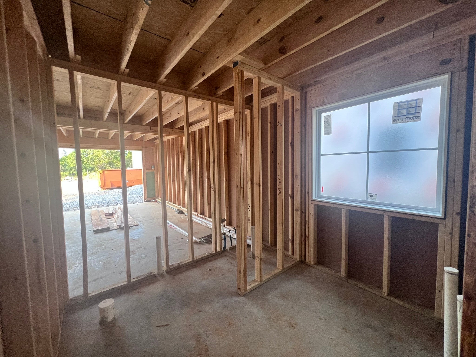
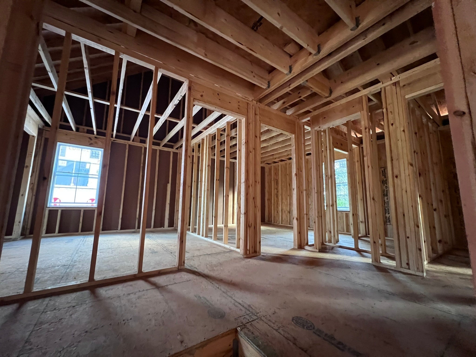
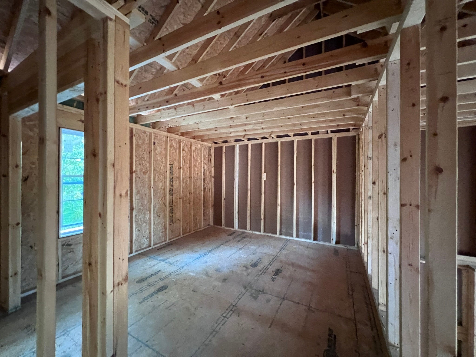
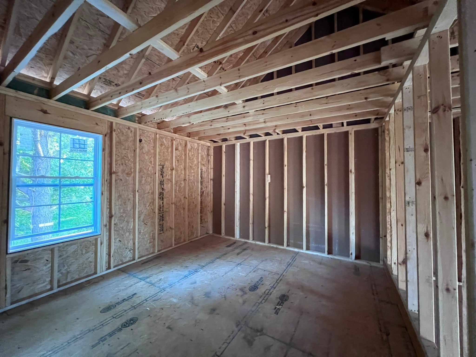
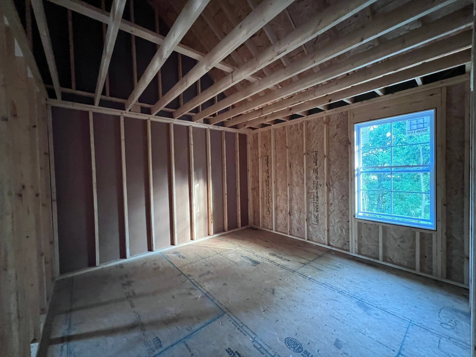
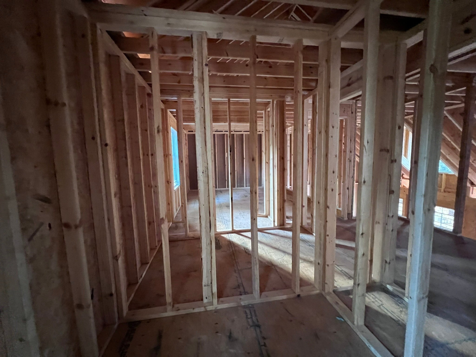
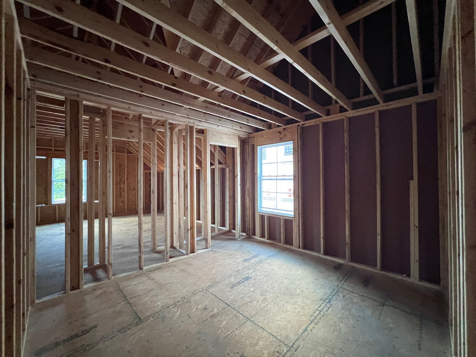
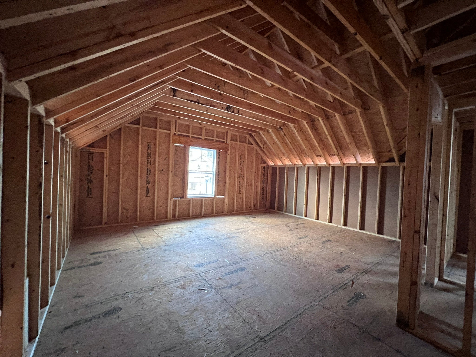
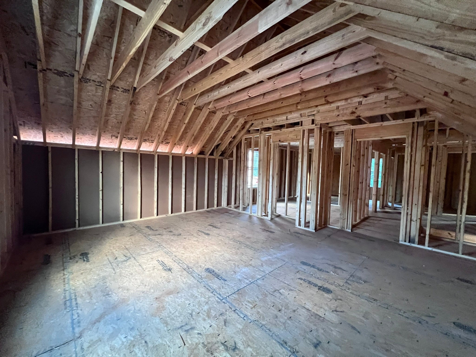
 Copyright 2025 RealTracs Solutions.
Copyright 2025 RealTracs Solutions.