$2,861,771 - 1835 Dartmouth Drive, Brentwood
- 5
- Bedrooms
- 5½
- Baths
- 5,176
- SQ. Feet
- 0.6
- Acres
A masterpiece in the community of Arcadia. Amazing floor plan features a grand first floor family area, open to a gourmet kitchen with high end appliances, custom cabinetry, and a large walk-in pantry. The kitchen and dining area both open to the sunny family room, boasting high ceilings and large windows. The luxurious primary bedroom has a custom bathroom with soaking tub, carwash shower, and a large walk-in closet. The main floor also has one secondary bedroom, with ensuite bath, a media room, and a game room with slider doors that open to the covered patio/outdoor kitchen area, perfect for entertaining. Upstairs are 3 additional bedrooms, a storage area, and a second game room, more space for fun times. Set within a serene and prestigious location off Ragsdale Road, This Community offers a harmonious blend of privacy and convenience, with lush green spaces & walking trails and highly sought after Top Williamson County Schools. Don't miss this opportunity to work with the #1 Custom Builder in the South! Partners In Building merges cutting-edge design with refined elegance, crafting spaces that cater to Your lifestyle and embody sophisticated, timeless appeal.
Essential Information
-
- MLS® #:
- 2958368
-
- Price:
- $2,861,771
-
- Bedrooms:
- 5
-
- Bathrooms:
- 5.50
-
- Full Baths:
- 5
-
- Half Baths:
- 1
-
- Square Footage:
- 5,176
-
- Acres:
- 0.60
-
- Year Built:
- 2025
-
- Type:
- Residential
-
- Sub-Type:
- Single Family Residence
-
- Style:
- Contemporary
-
- Status:
- Active
Community Information
-
- Address:
- 1835 Dartmouth Drive
-
- Subdivision:
- Arcadia
-
- City:
- Brentwood
-
- County:
- Williamson County, TN
-
- State:
- TN
-
- Zip Code:
- 37027
Amenities
-
- Amenities:
- Sidewalks, Underground Utilities, Trail(s)
-
- Utilities:
- Electricity Available, Natural Gas Available, Water Available
-
- Parking Spaces:
- 3
-
- # of Garages:
- 3
-
- Garages:
- Garage Door Opener, Garage Faces Side
Interior
-
- Interior Features:
- Entrance Foyer, High Ceilings, Open Floorplan, Pantry, Walk-In Closet(s)
-
- Appliances:
- Electric Oven, Built-In Gas Range, Double Oven, Dishwasher, Disposal, Microwave, Stainless Steel Appliance(s)
-
- Heating:
- Natural Gas
-
- Cooling:
- Electric
-
- Fireplace:
- Yes
-
- # of Fireplaces:
- 1
-
- # of Stories:
- 2
Exterior
-
- Exterior Features:
- Gas Grill
-
- Lot Description:
- Private
-
- Construction:
- Hardboard Siding, Stone, Stucco
School Information
-
- Elementary:
- Jordan Elementary School
-
- Middle:
- Sunset Middle School
-
- High:
- Ravenwood High School
Additional Information
-
- Date Listed:
- July 28th, 2025
-
- Days on Market:
- 27
Listing Details
- Listing Office:
- Parks Compass
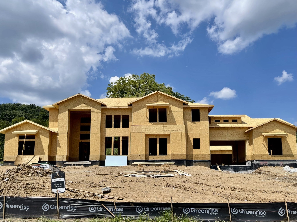
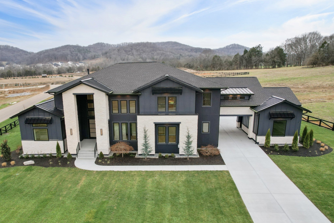
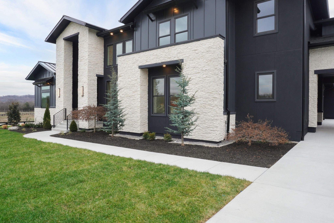
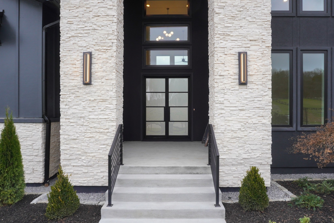
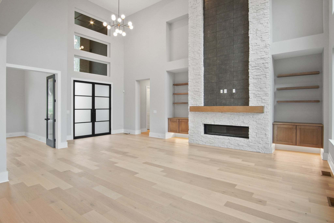
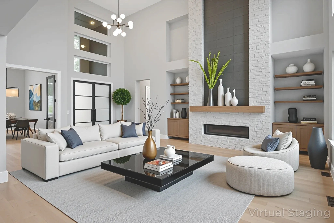
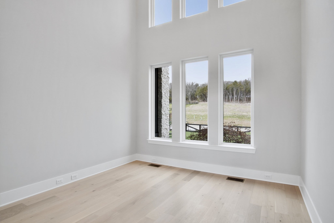
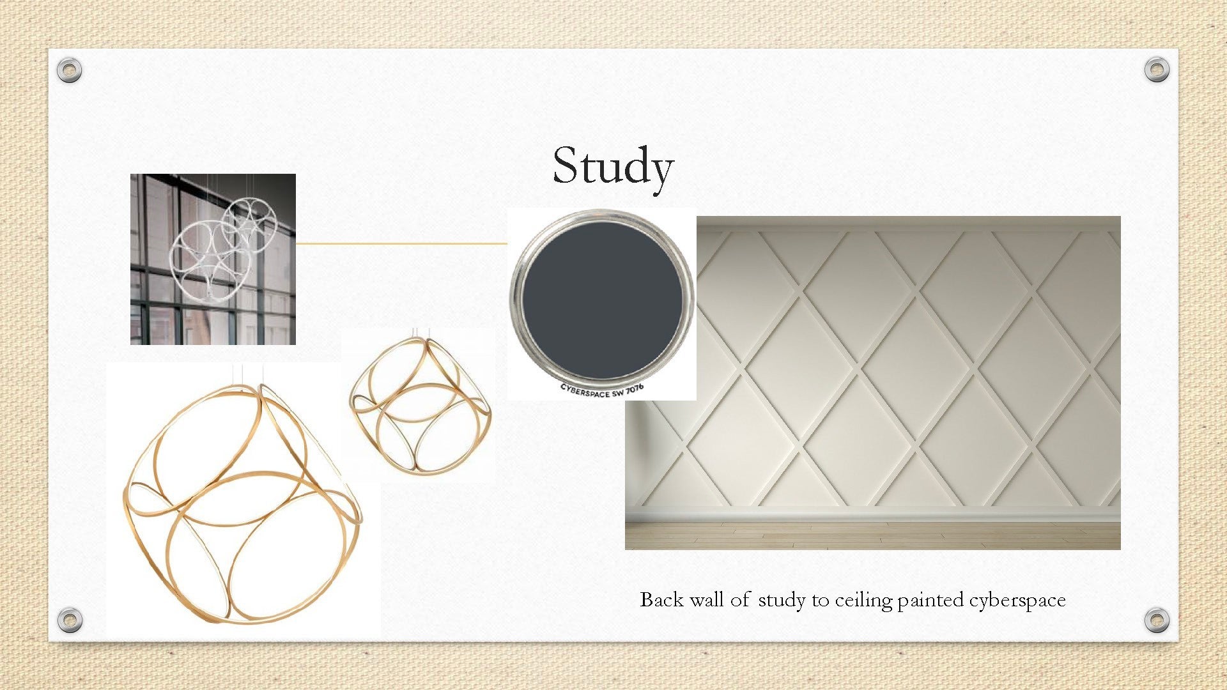
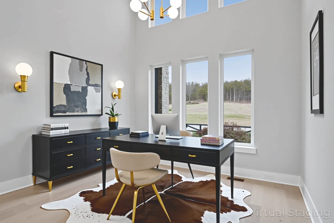
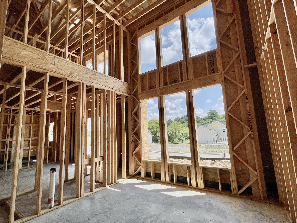
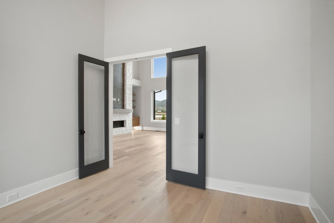
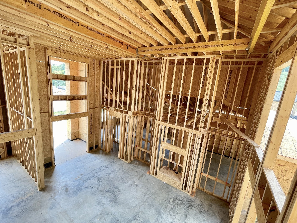
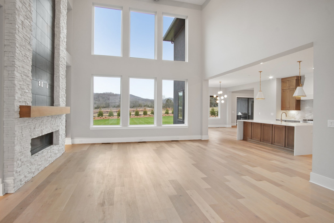
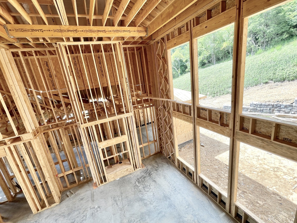
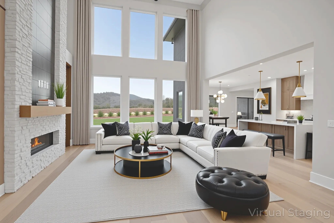
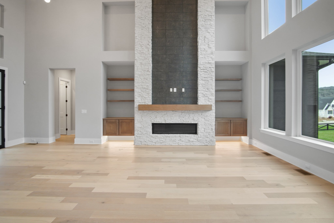
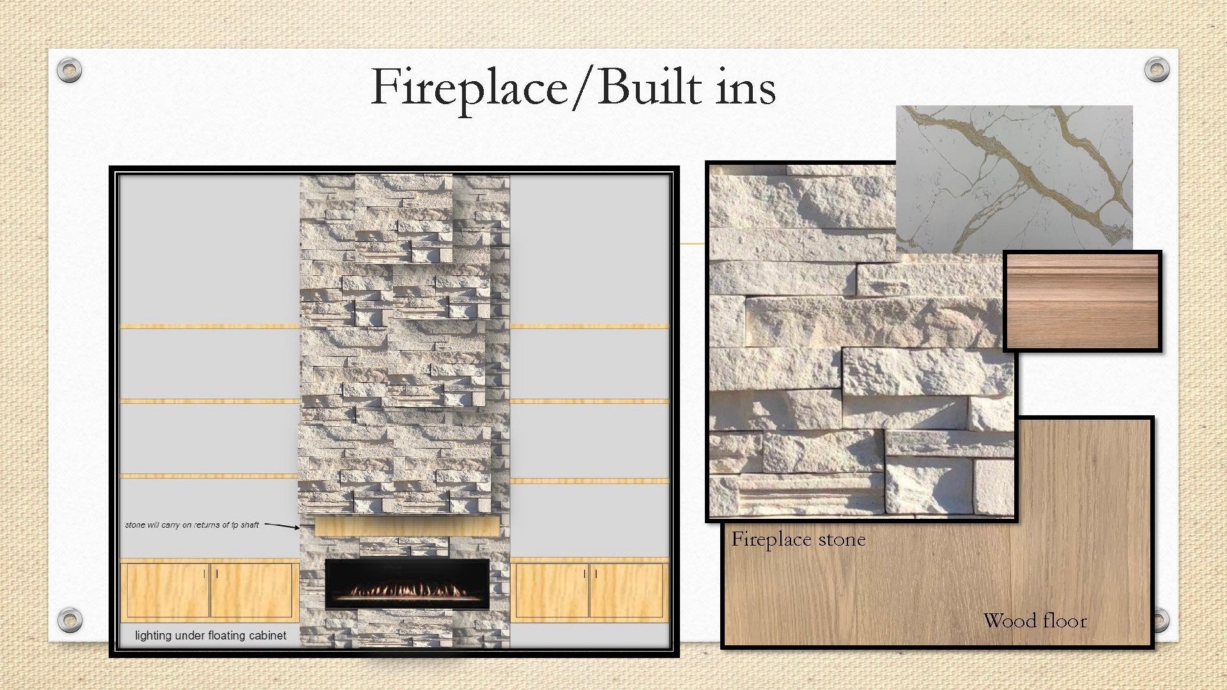
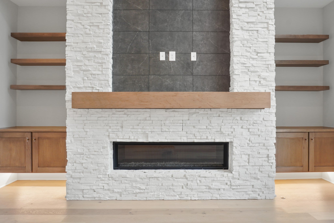
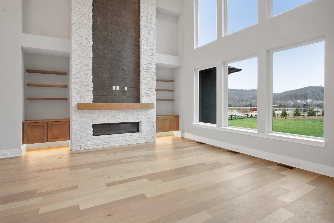
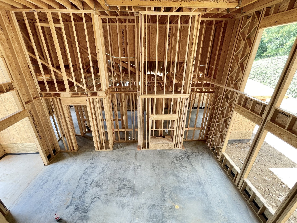
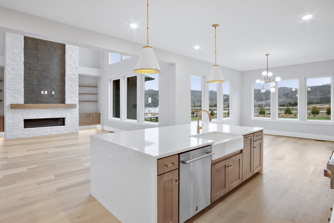
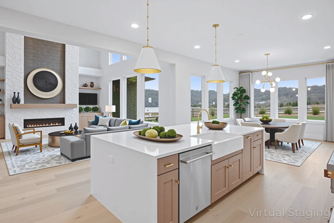
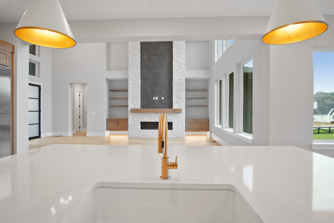
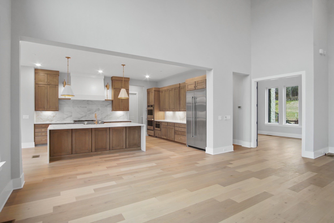
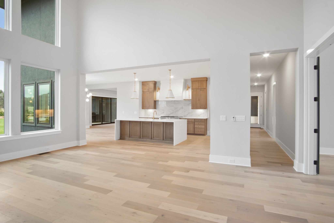
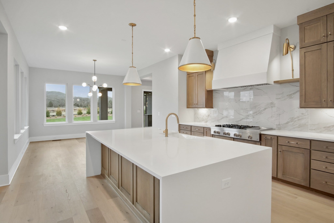
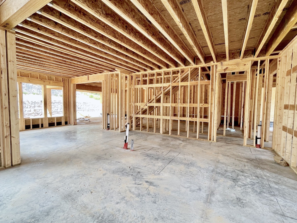
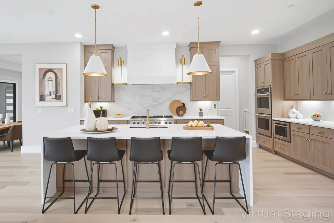
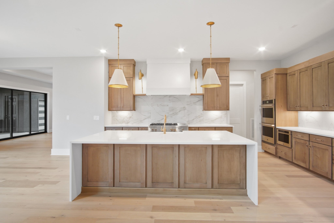
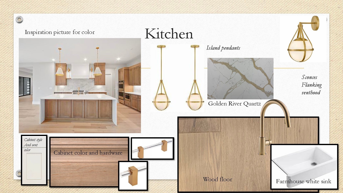
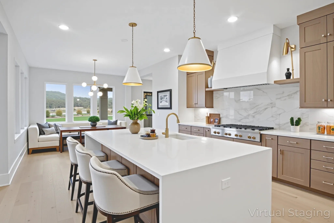
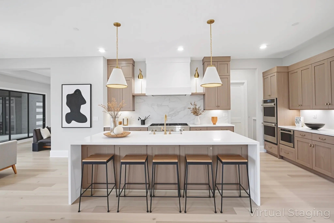
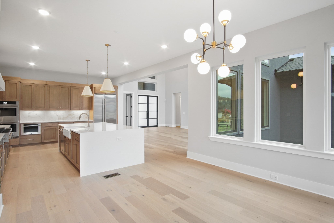
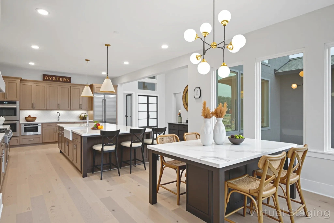
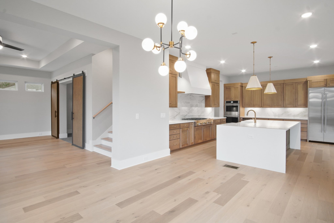
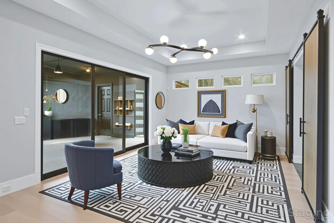
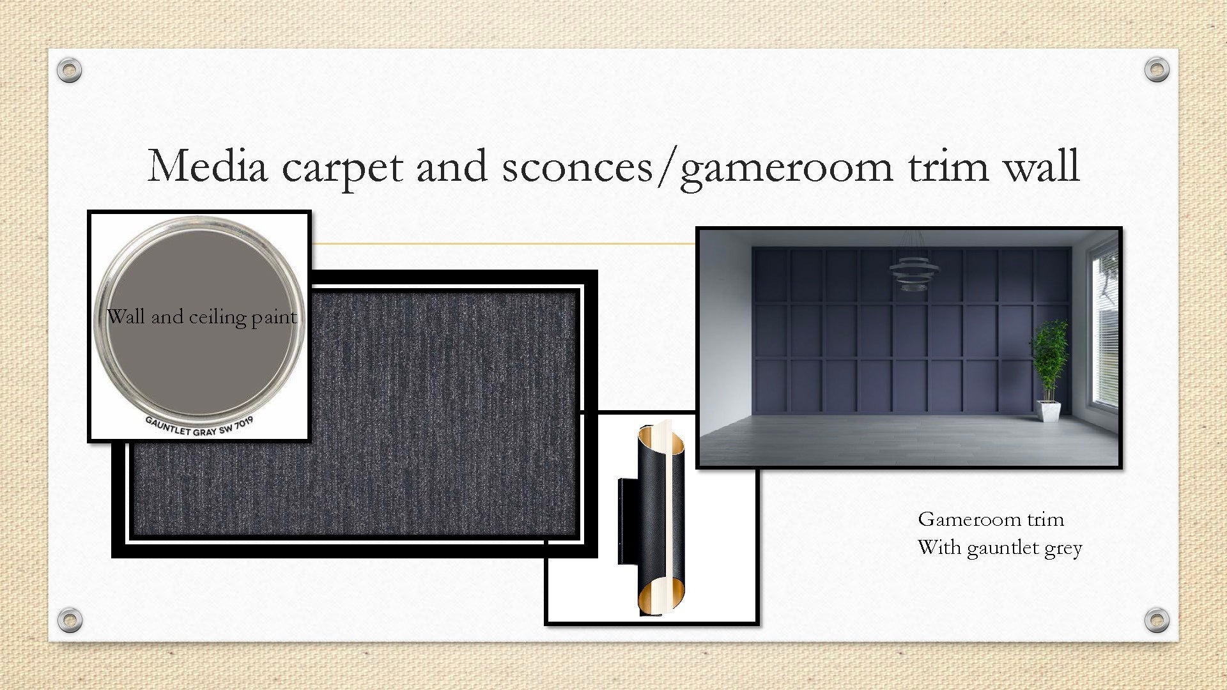
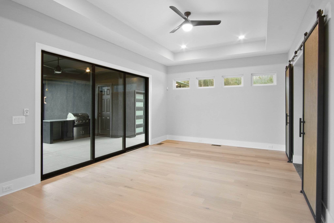
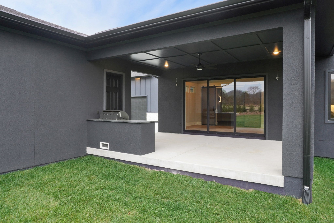
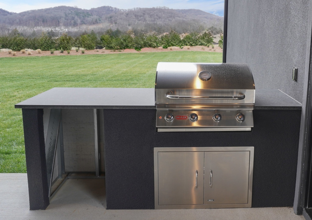
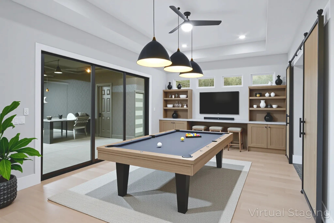
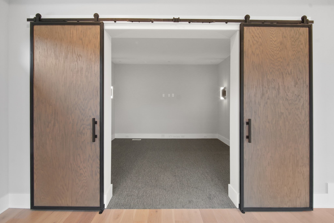
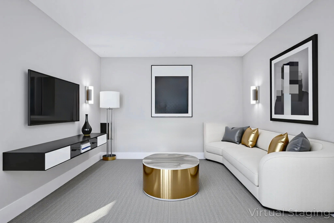
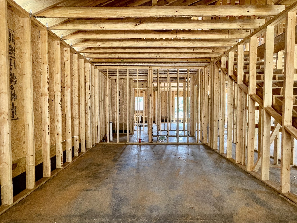
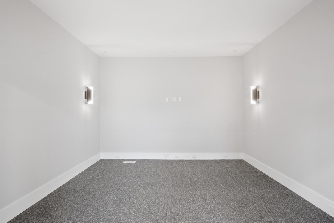
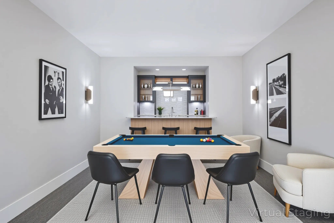
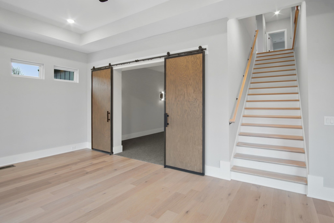
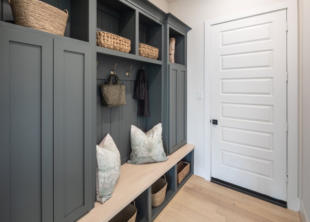
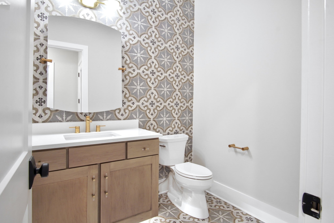
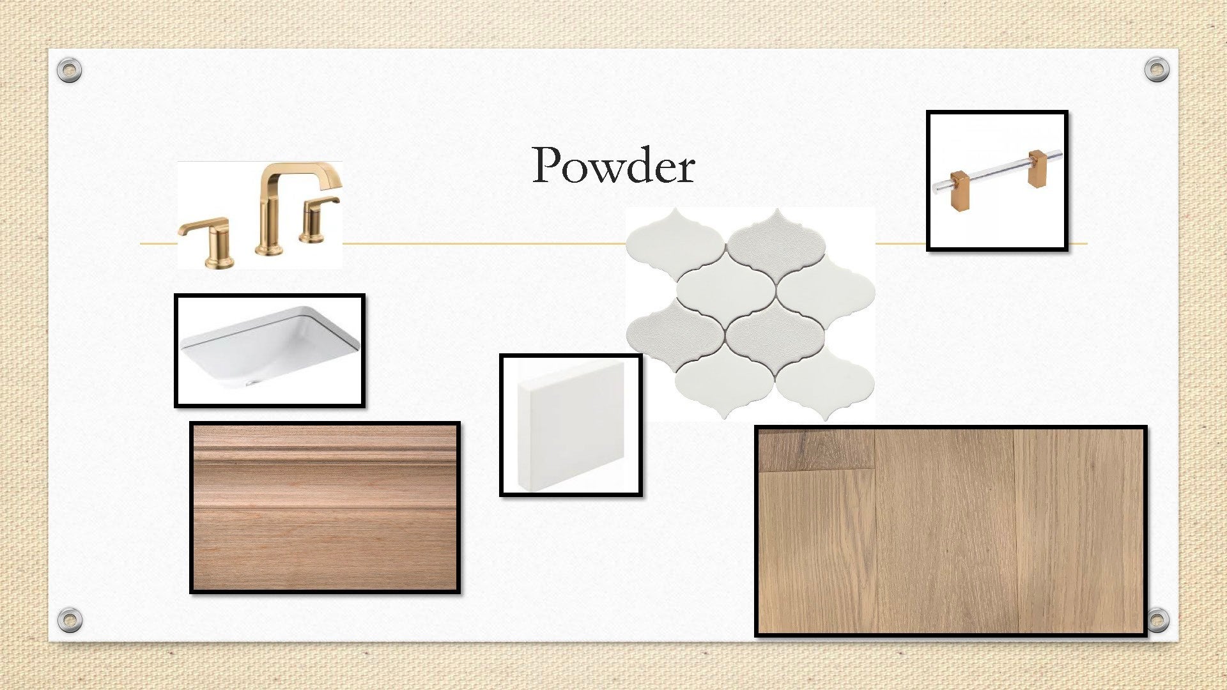
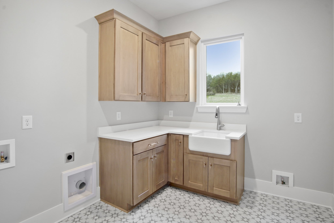
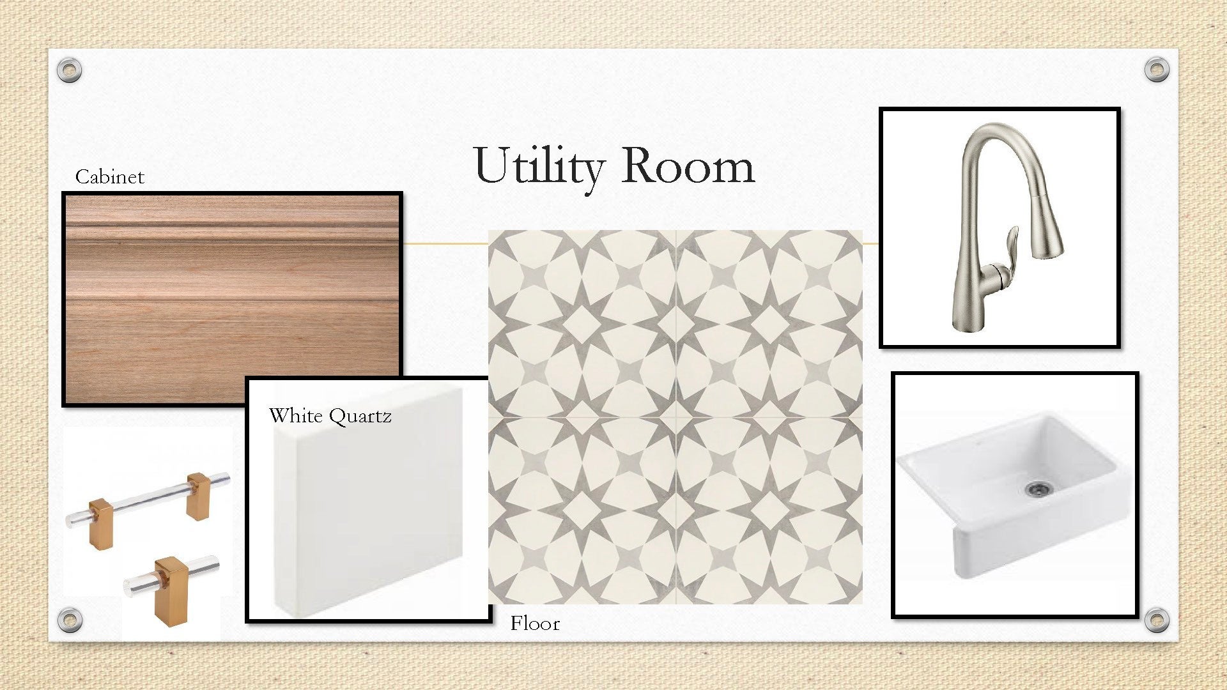
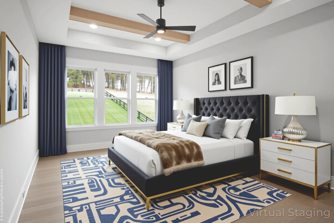
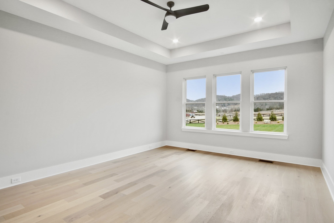
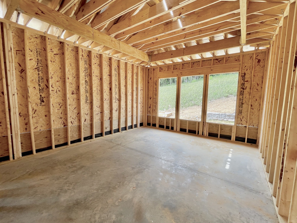
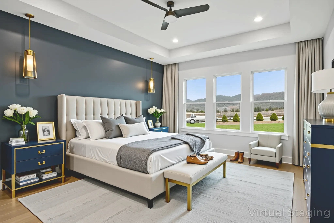
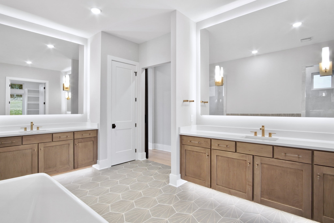
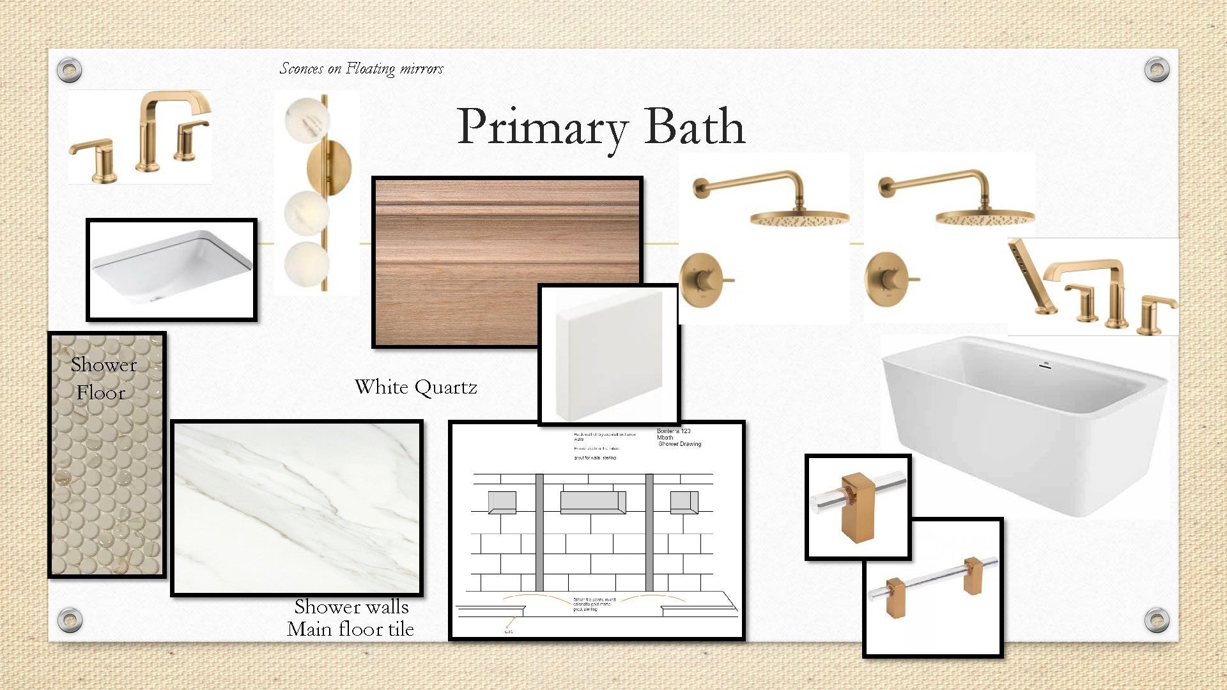
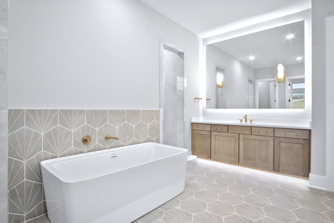
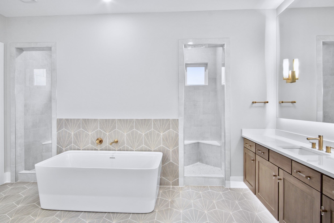
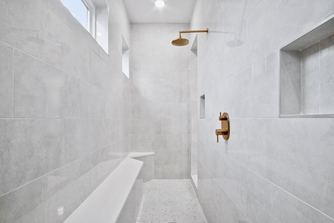
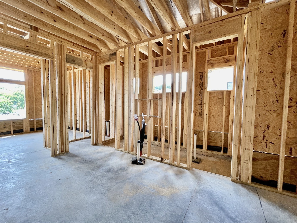
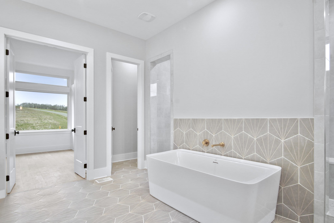
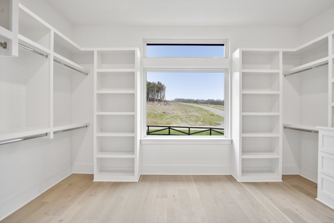
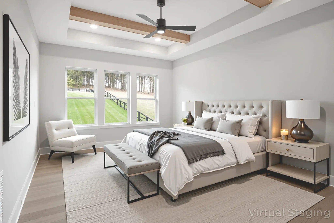
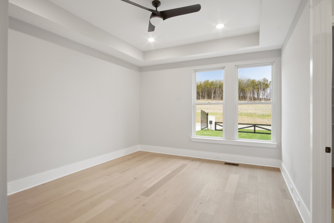
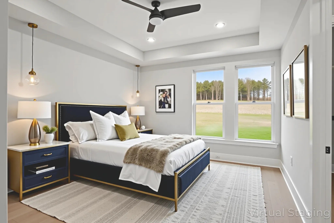
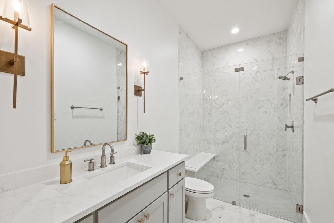
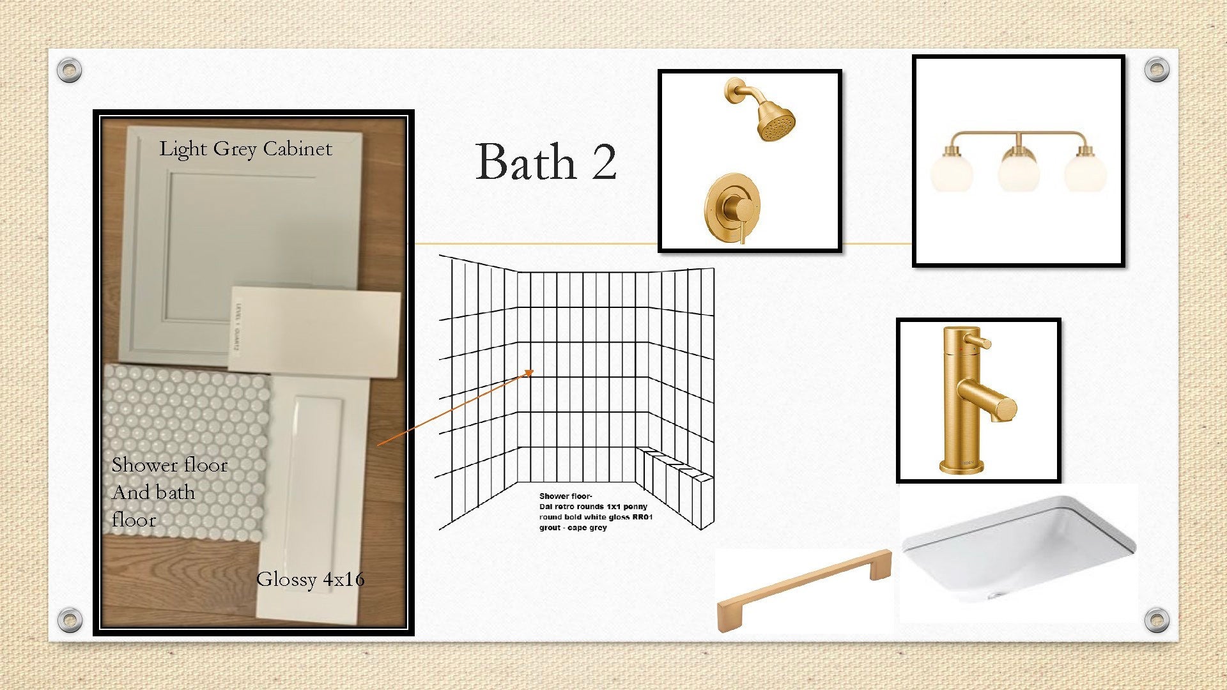
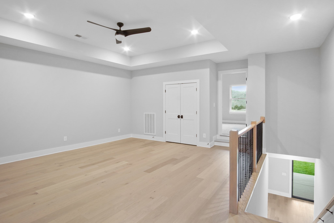
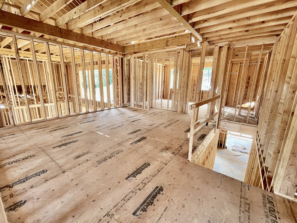
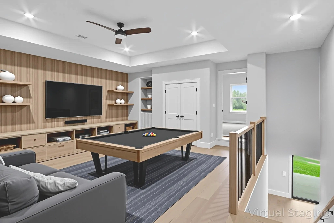
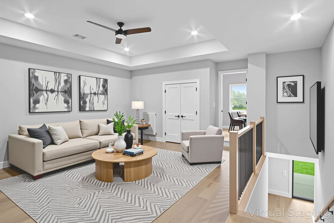
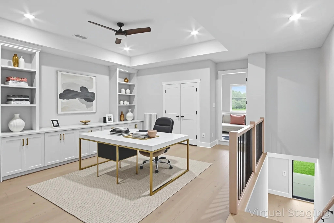
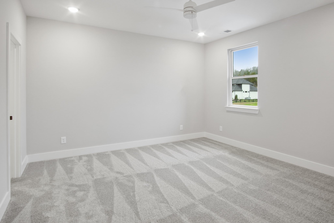
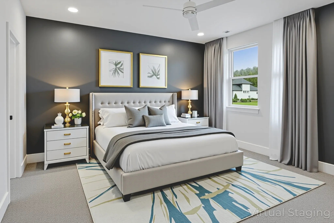
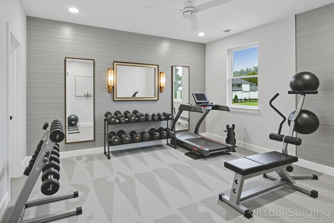
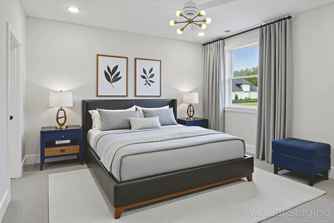
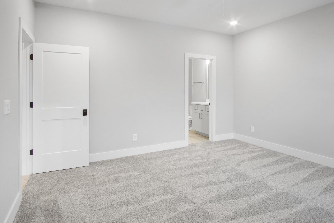
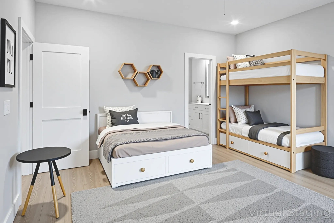
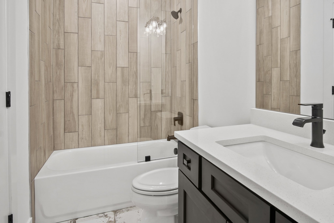
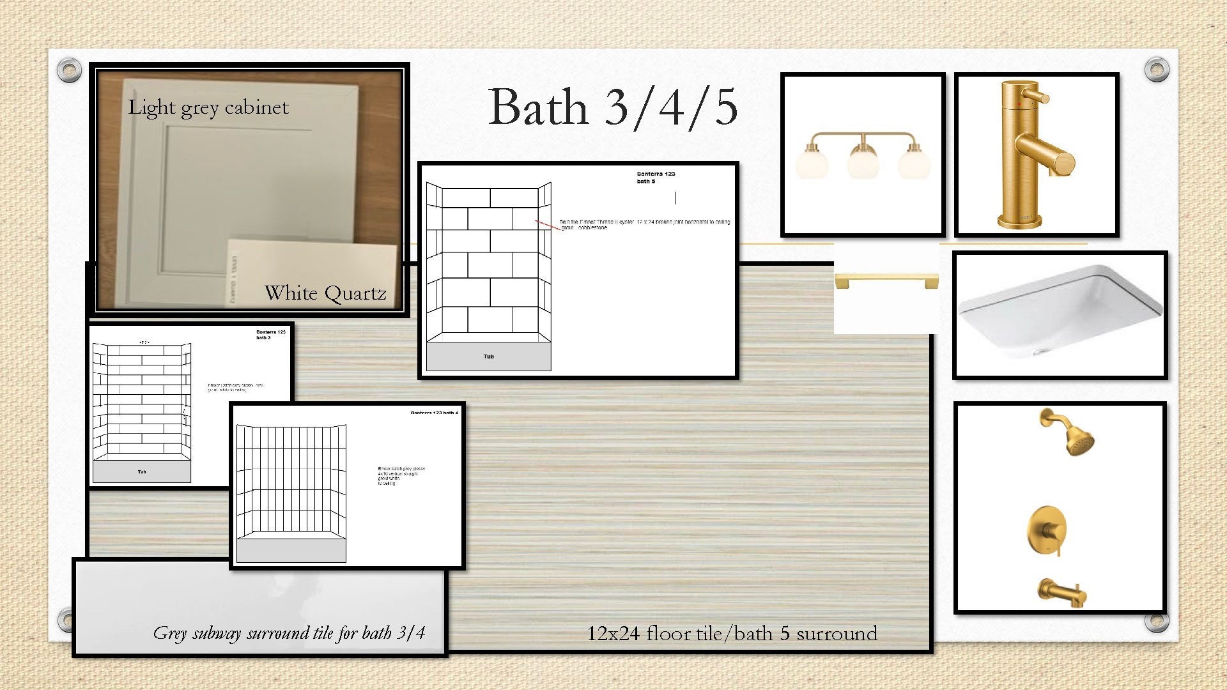
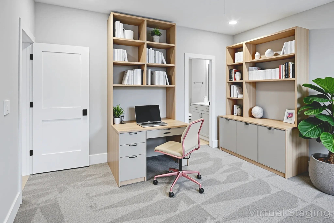
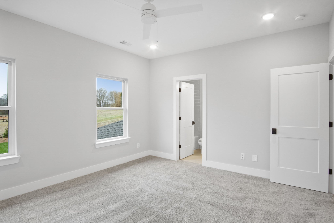
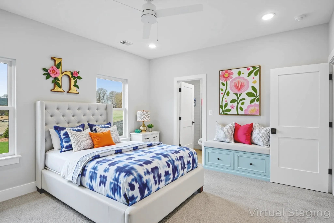
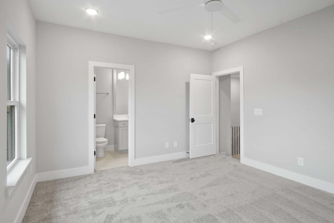
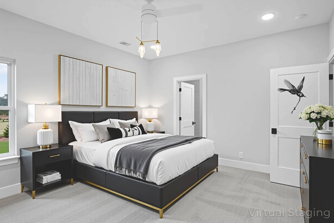
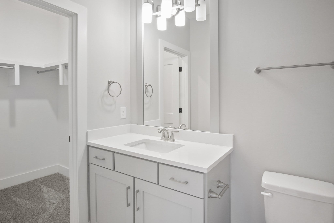
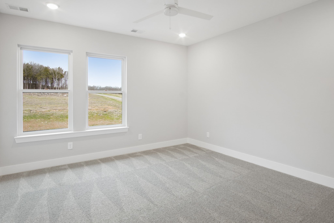
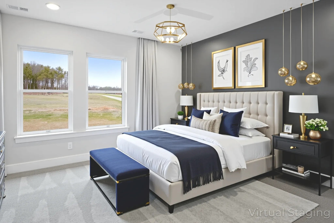
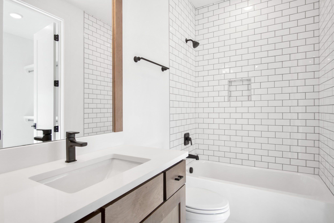
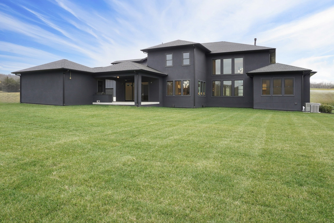
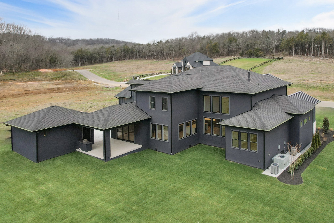
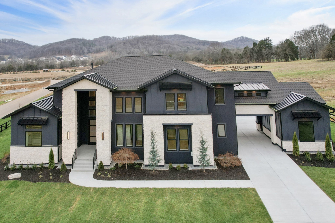
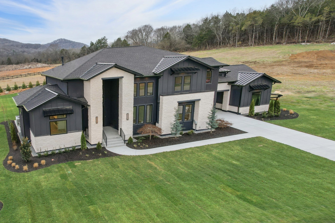
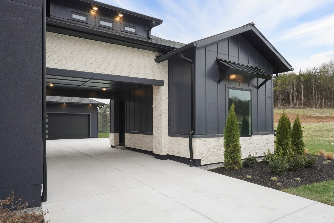
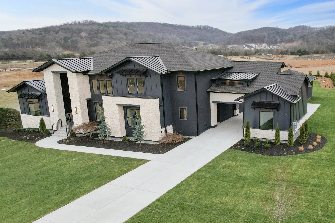
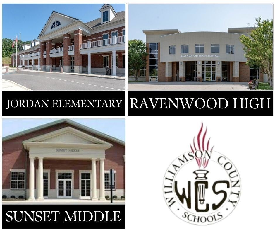
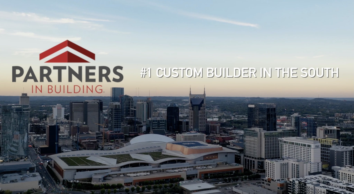
 Copyright 2025 RealTracs Solutions.
Copyright 2025 RealTracs Solutions.