$1,299,900 - 1212 Laurel St 802, Nashville
- 2
- Bedrooms
- 2½
- Baths
- 1,564
- SQ. Feet
- 2014
- Year Built
Experience elevated urban living at its finest in one of Nashville’s most exclusive addresses—Twelve Twelve. Perfectly positioned in the heart of the Gulch, this iconic residence offers effortless walkability to the city’s most acclaimed dining, cocktail lounges, and high-end retail, while providing a quiet retreat just beyond the pulse of downtown. This coveted 02 corner residence is a rare offering, distinguished by floor-to-ceiling windows oriented to capture sweeping, panoramic views of downtown Nashville—arguably one of the best view corridors in the building. Spanning 1,565 square feet, this 2-bedroom, 2.5-bath home is thoughtfully designed with refined finishes, soaring ceilings, and designer appointments throughout. Two dedicated garage parking spaces are included. At Twelve Twelve, luxury extends far beyond your front door. Residents enjoy an array of resort-caliber amenities including a saltwater pool and hot tub, state-of-the-art fitness center, private dog park and indoor pet grooming station, as well as multiple outdoor entertaining terraces with fire pits, grilling stations, and lounge areas. Inside, a 24-hour concierge, resident lounge, and private workspaces with conference rooms create a seamless lifestyle of comfort, convenience, and elevated service. This is more than a home—it’s a statement. Discover the pinnacle of sophisticated city living in this exceptional Gulch residence.
Essential Information
-
- MLS® #:
- 2958284
-
- Price:
- $1,299,900
-
- Bedrooms:
- 2
-
- Bathrooms:
- 2.50
-
- Full Baths:
- 2
-
- Half Baths:
- 1
-
- Square Footage:
- 1,564
-
- Acres:
- 0.00
-
- Year Built:
- 2014
-
- Type:
- Residential
-
- Sub-Type:
- High Rise
-
- Status:
- Active
Community Information
-
- Address:
- 1212 Laurel St 802
-
- Subdivision:
- Twelve Twelve
-
- City:
- Nashville
-
- County:
- Davidson County, TN
-
- State:
- TN
-
- Zip Code:
- 37203
Amenities
-
- Amenities:
- Dog Park, Fitness Center, Pool
-
- Utilities:
- Electricity Available, Water Available
-
- Parking Spaces:
- 2
-
- # of Garages:
- 2
-
- Garages:
- Assigned
-
- View:
- City
-
- Has Pool:
- Yes
-
- Pool:
- In Ground
Interior
-
- Interior Features:
- Open Floorplan, Walk-In Closet(s), Kitchen Island
-
- Appliances:
- Electric Oven, Gas Range, Dishwasher, Dryer, Microwave, Refrigerator, Stainless Steel Appliance(s), Washer
-
- Heating:
- Central, Electric
-
- Cooling:
- Central Air, Electric
-
- # of Stories:
- 1
Exterior
-
- Exterior Features:
- Balcony
-
- Construction:
- Other
School Information
-
- Elementary:
- Jones Paideia Magnet
-
- Middle:
- John Early Paideia Magnet
-
- High:
- Pearl Cohn Magnet High School
Additional Information
-
- Date Listed:
- July 26th, 2025
-
- Days on Market:
- 2
Listing Details
- Listing Office:
- Armstrong Real Estate - Keller Williams
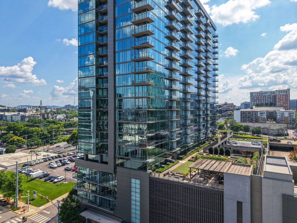
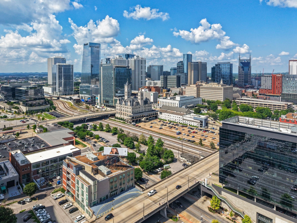
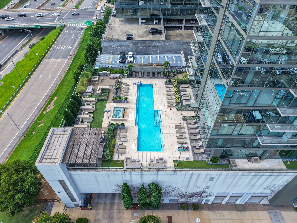
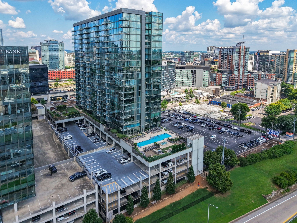
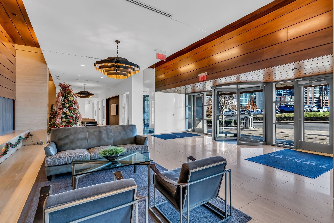
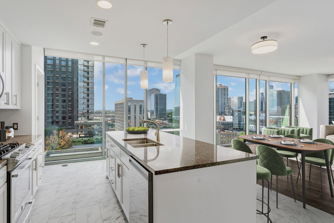
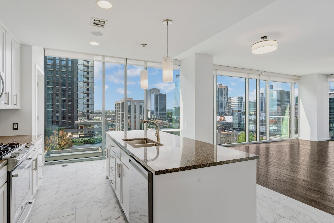
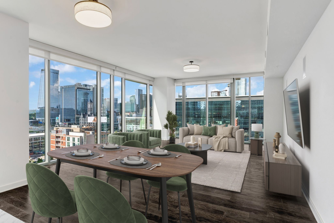
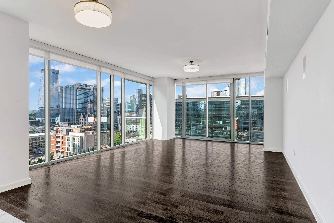
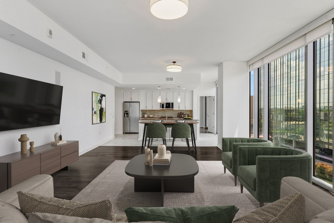
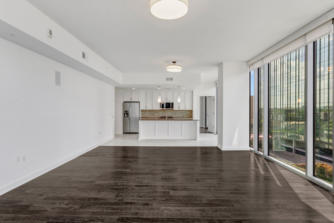
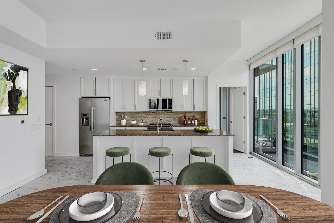
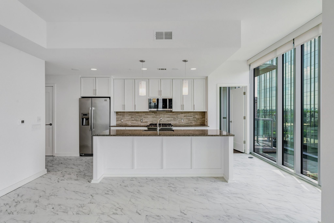
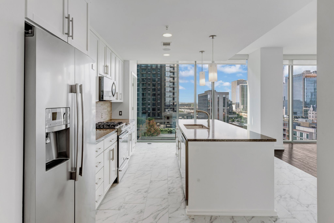
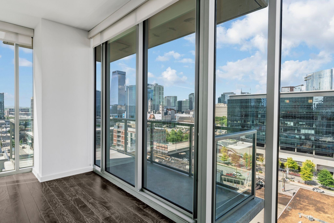
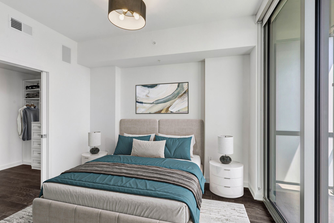
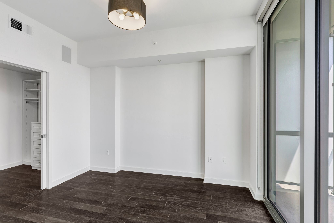
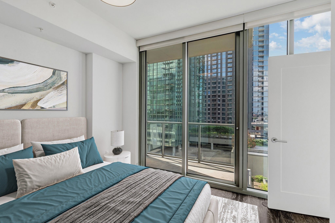
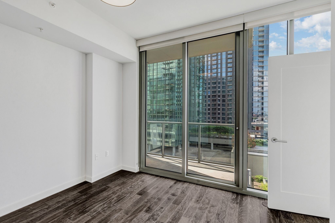
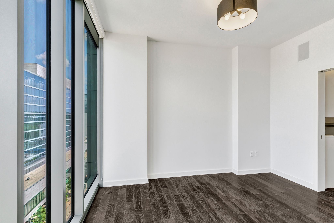
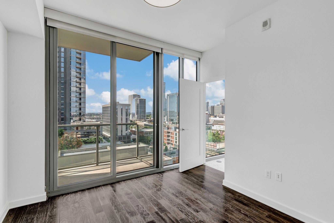
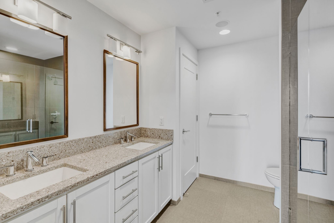
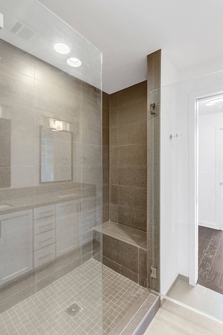
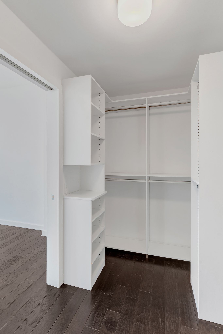
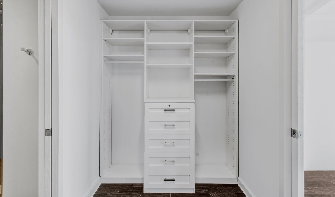
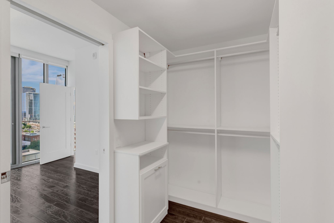
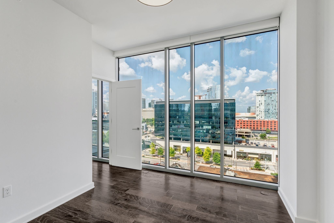
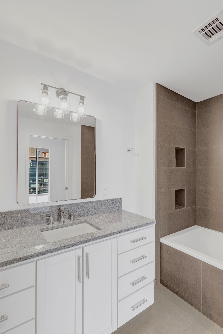
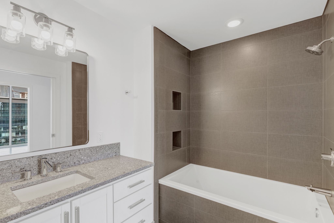
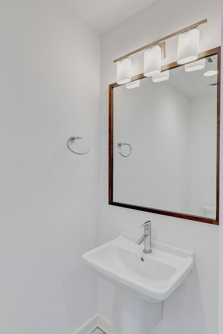
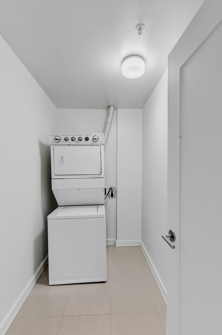
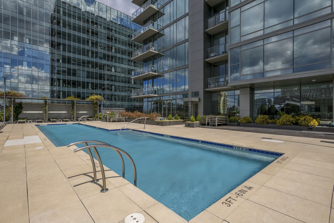
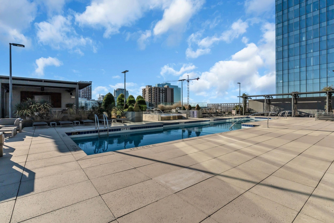
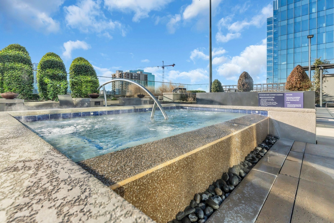
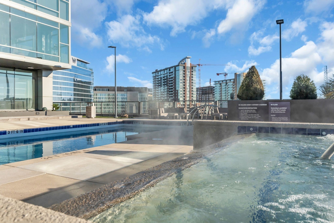
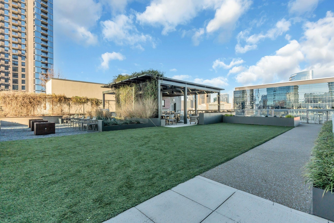
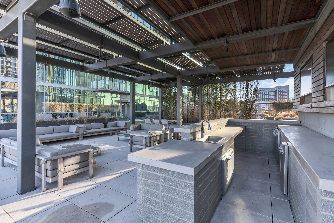
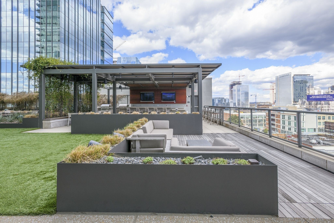
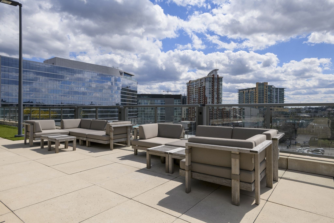
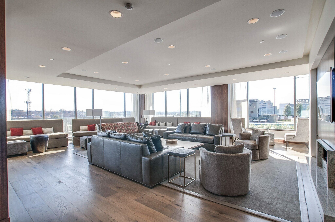
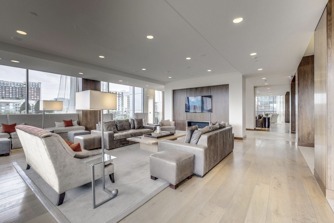
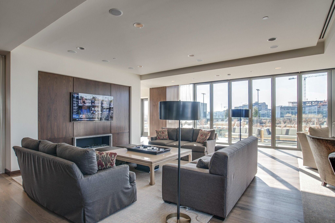
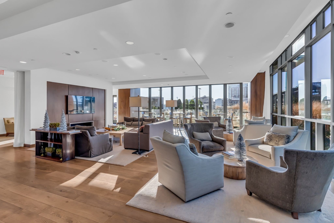
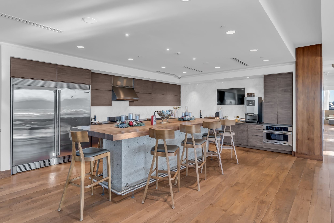
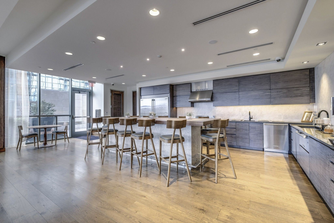
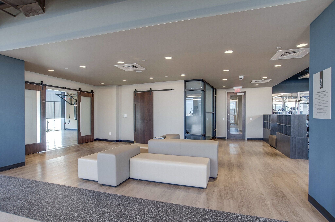
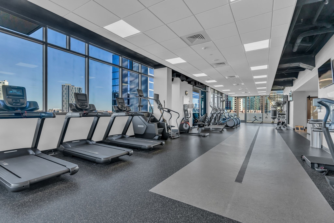
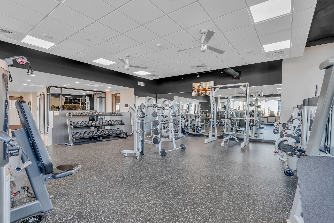
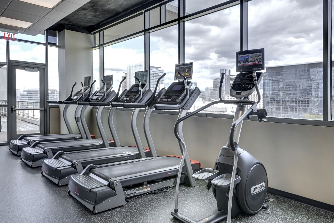
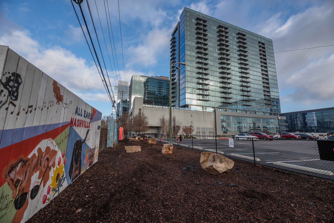
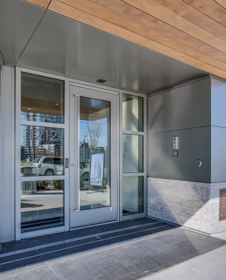
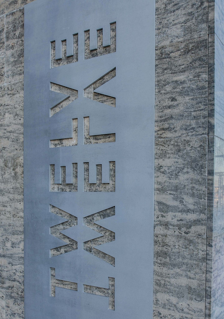
 Copyright 2025 RealTracs Solutions.
Copyright 2025 RealTracs Solutions.