$2,399,000 - 2020 Vail Trace, Nolensville
- 5
- Bedrooms
- 6
- Baths
- 6,234
- SQ. Feet
- 0.52
- Acres
Welcome to 2020 Vail Trace—a brand new, custom-built masterpiece positioned on a spacious half-acre lot in the highly sought-after Telluride neighborhood of Nolensville. Thoughtfully designed with elegance and function in mind, this home features high-end finishes, designer lighting, and exquisite custom décor throughout. The full walkout basement offers exceptional flexibility, including potential for a private in-law suite—perfect for multi-generational living or extended guest stays. With spacious interiors, elevated craftsmanship, and striking architectural detail, every inch of this home has been carefully curated to impress. Located in Nolensville—named the #1 Best Place to Live by the Nashville Business Journal—this property combines luxury living with a thriving, family-friendly community. Don’t miss this rare opportunity to live in one of Williamson County’s most prestigious neighborhoods.
Essential Information
-
- MLS® #:
- 2958281
-
- Price:
- $2,399,000
-
- Bedrooms:
- 5
-
- Bathrooms:
- 6.00
-
- Full Baths:
- 5
-
- Half Baths:
- 2
-
- Square Footage:
- 6,234
-
- Acres:
- 0.52
-
- Year Built:
- 2025
-
- Type:
- Residential
-
- Sub-Type:
- Single Family Residence
-
- Style:
- Traditional
-
- Status:
- Active
Community Information
-
- Address:
- 2020 Vail Trace
-
- Subdivision:
- Telluride
-
- City:
- Nolensville
-
- County:
- Williamson County, TN
-
- State:
- TN
-
- Zip Code:
- 37135
Amenities
-
- Amenities:
- Sidewalks, Underground Utilities
-
- Utilities:
- Water Available
-
- Parking Spaces:
- 3
-
- # of Garages:
- 3
-
- Garages:
- Garage Door Opener, Garage Faces Side
Interior
-
- Interior Features:
- Built-in Features, Ceiling Fan(s), Entrance Foyer, Extra Closets, High Ceilings, In-Law Floorplan, Pantry, Smart Thermostat, Walk-In Closet(s), Wet Bar, Kitchen Island
-
- Appliances:
- Double Oven, Built-In Gas Range, Dishwasher, Disposal, Microwave, Smart Appliance(s)
-
- Heating:
- Central
-
- Cooling:
- Ceiling Fan(s), Central Air
-
- Fireplace:
- Yes
-
- # of Fireplaces:
- 2
-
- # of Stories:
- 3
Exterior
-
- Exterior Features:
- Balcony, Smart Irrigation
-
- Roof:
- Shingle
-
- Construction:
- Brick
School Information
-
- Elementary:
- Sunset Elementary School
-
- Middle:
- Sunset Middle School
-
- High:
- Nolensville High School
Additional Information
-
- Date Listed:
- July 26th, 2025
-
- Days on Market:
- 107
Listing Details
- Listing Office:
- Benchmark Realty, Llc
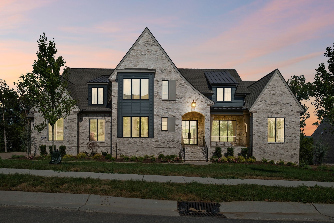
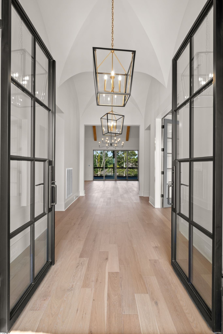
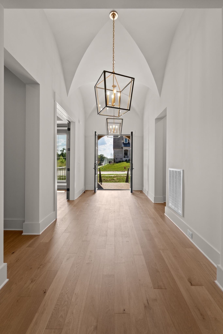
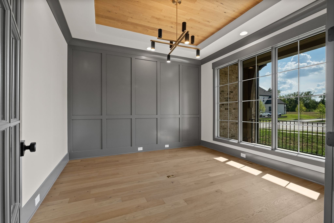
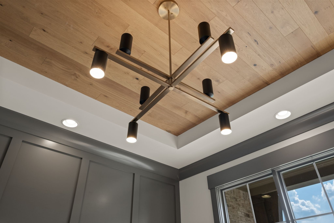
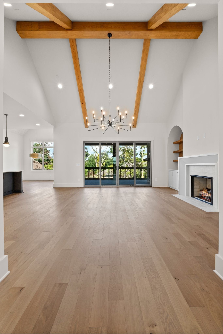
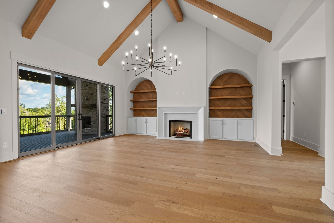
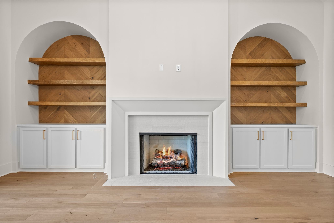
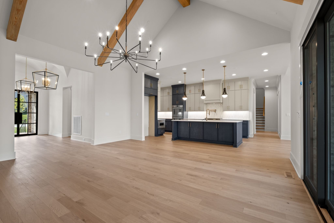
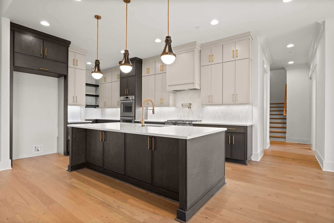
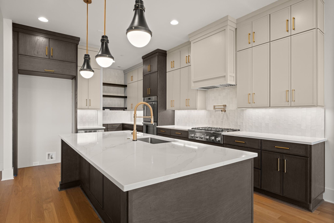
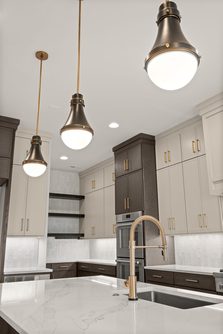
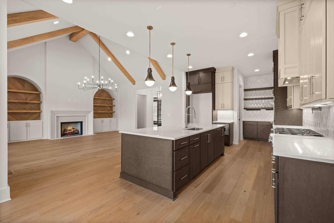
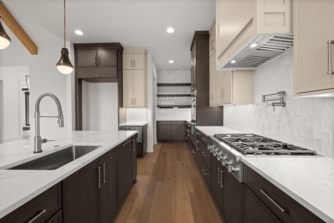
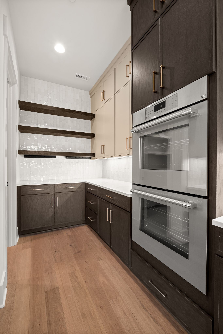
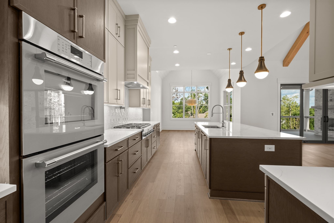
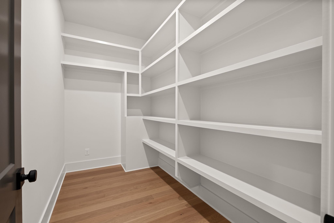
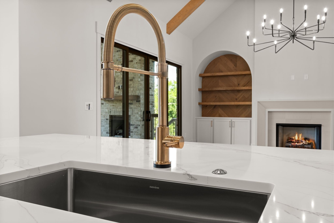
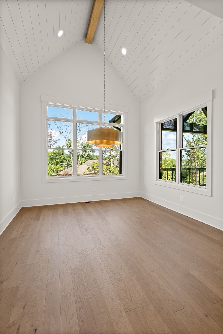
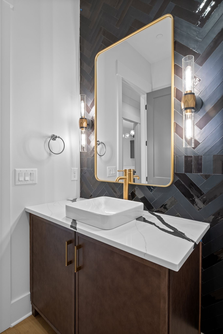
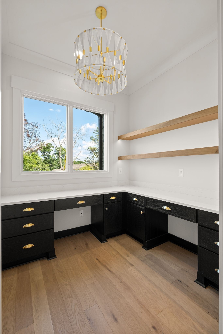
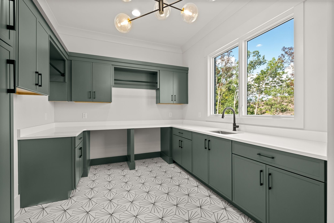
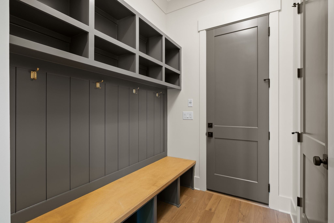
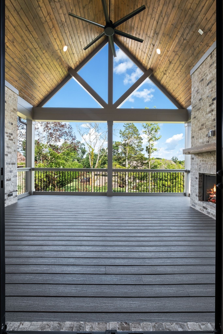
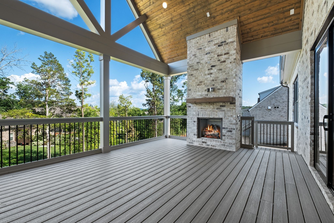
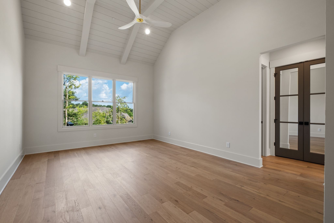
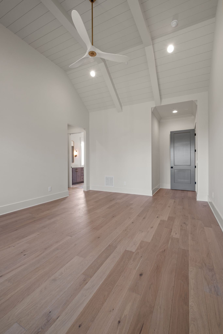
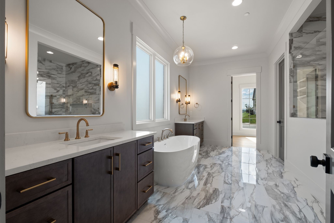
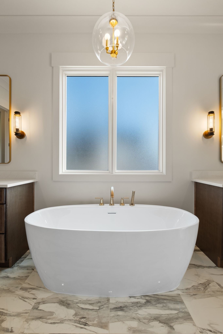
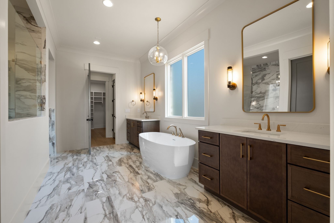
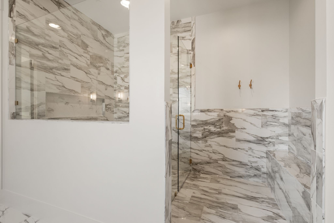
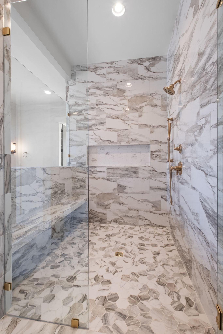
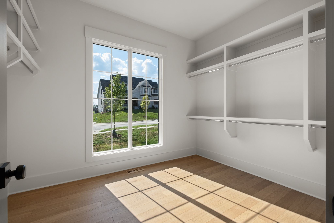
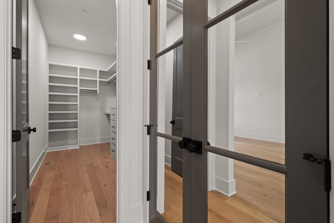
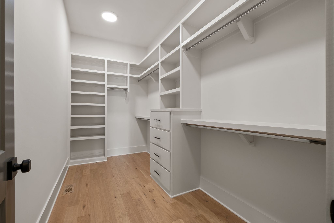
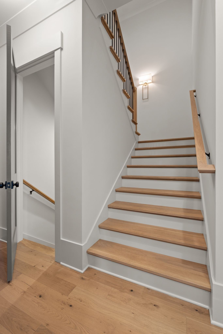
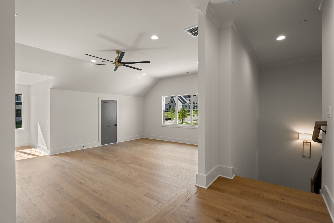
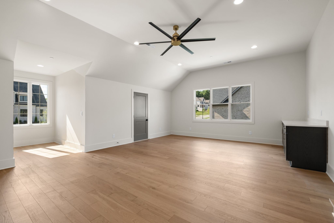
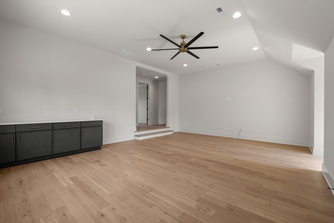
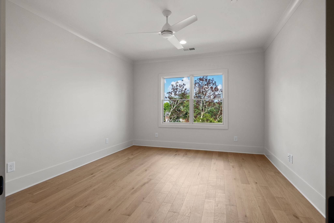
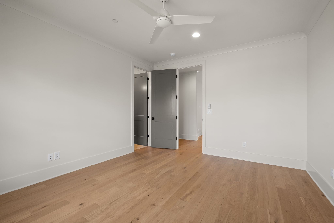
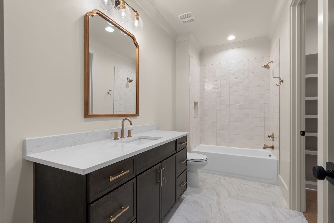
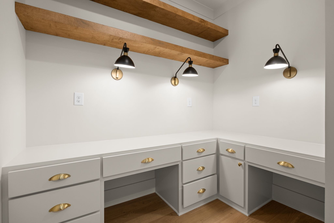
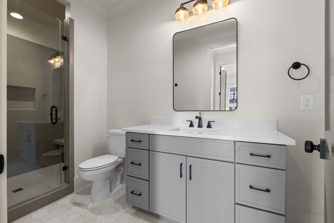
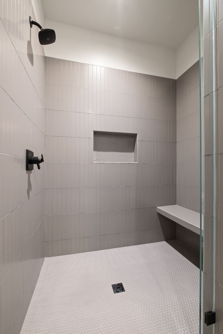
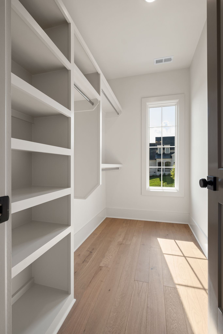
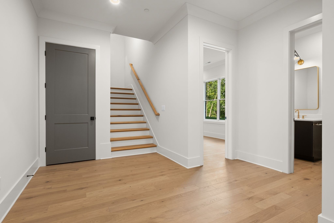
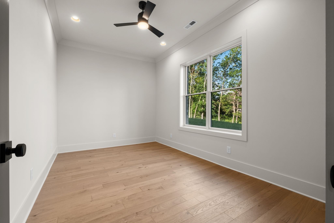
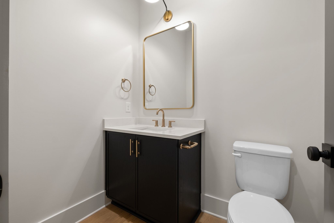
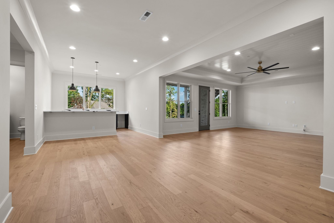
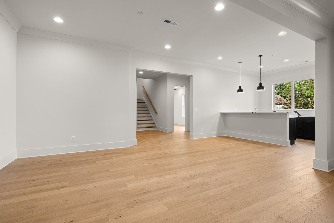
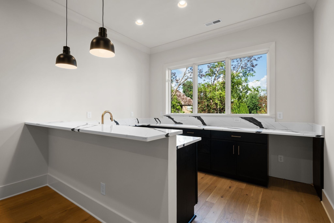
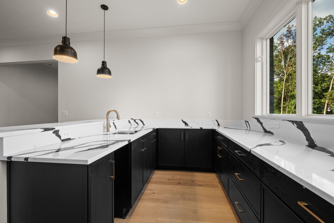
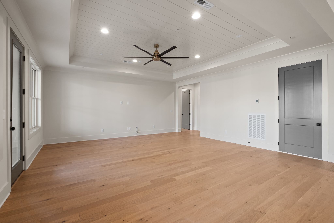
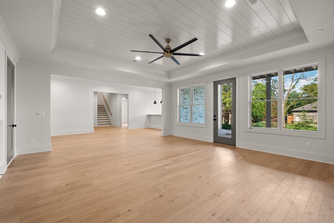
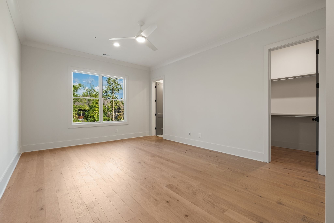
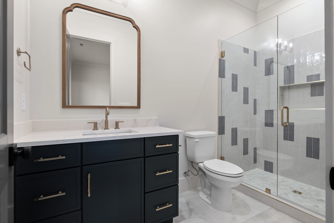
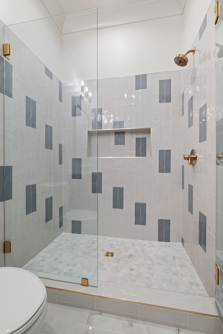
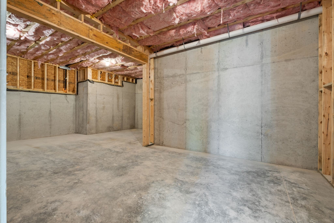
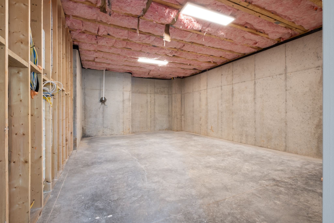
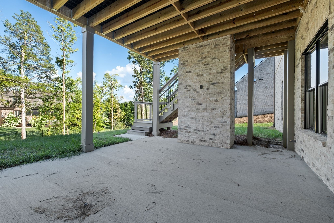
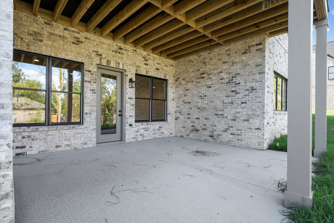
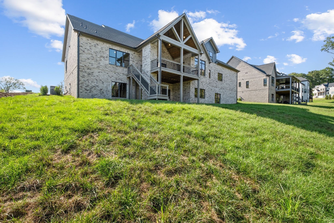
 Copyright 2025 RealTracs Solutions.
Copyright 2025 RealTracs Solutions.