$369,900 - 755 Lillian Grace Dr, Clarksville
- 3
- Bedrooms
- 2
- Baths
- 1,892
- SQ. Feet
- 0.22
- Acres
Welcome to this beautifully maintained 3-bedroom, 2-bath home in the highly sought-after Sango neighborhood—just a short drive to Fort Campbell and everything Clarksville has to offer, and 40 minutes to Nashville! This home features fresh paint throughout, a gas fireplace, a huge bonus room upstairs, tray ceiling in primary with a huge walk-in closet, private backyard, and covered back patio. The spacious layout offers comfortable living and entertaining, while the large backyard is ideal for kids, pets, and weekend barbecues. Located near top-rated schools, shopping, dining, and easy access to I-24 (off Exit 11), it’s a perfect blend of convenience and comfort. Whether you're PCSing or planting roots, this move-in-ready home checks all the boxes! All appliances and washer/dryer convey!
Essential Information
-
- MLS® #:
- 2958177
-
- Price:
- $369,900
-
- Bedrooms:
- 3
-
- Bathrooms:
- 2.00
-
- Full Baths:
- 2
-
- Square Footage:
- 1,892
-
- Acres:
- 0.22
-
- Year Built:
- 2022
-
- Type:
- Residential
-
- Sub-Type:
- Single Family Residence
-
- Status:
- Active
Community Information
-
- Address:
- 755 Lillian Grace Dr
-
- Subdivision:
- Clover Glenn
-
- City:
- Clarksville
-
- County:
- Montgomery County, TN
-
- State:
- TN
-
- Zip Code:
- 37043
Amenities
-
- Utilities:
- Electricity Available, Water Available
-
- Parking Spaces:
- 4
-
- # of Garages:
- 2
-
- Garages:
- Garage Door Opener, Attached, Concrete, Driveway
Interior
-
- Interior Features:
- Ceiling Fan(s), Entrance Foyer, Extra Closets, High Ceilings, Open Floorplan, Pantry, Walk-In Closet(s)
-
- Appliances:
- Electric Oven, Dishwasher, Disposal, Dryer, Microwave, Refrigerator, Stainless Steel Appliance(s), Washer
-
- Heating:
- Central, Electric
-
- Cooling:
- Central Air, Electric
-
- Fireplace:
- Yes
-
- # of Fireplaces:
- 1
-
- # of Stories:
- 2
Exterior
-
- Lot Description:
- Level
-
- Construction:
- Brick, Vinyl Siding
School Information
-
- Elementary:
- Byrns Darden Elementary
-
- Middle:
- Kenwood Middle School
-
- High:
- Kenwood High School
Additional Information
-
- Date Listed:
- July 31st, 2025
-
- Days on Market:
- 52
Listing Details
- Listing Office:
- Onward Real Estate
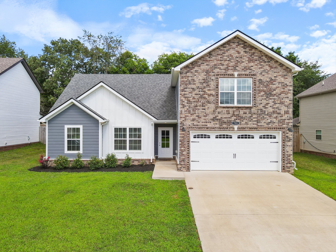
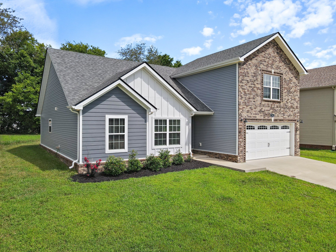
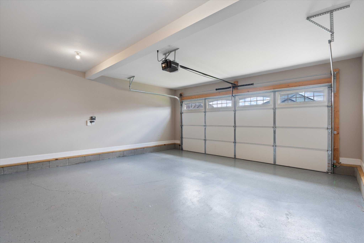
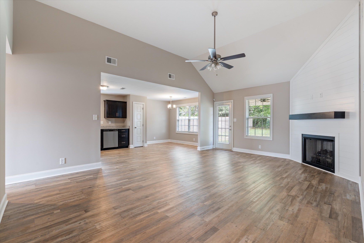
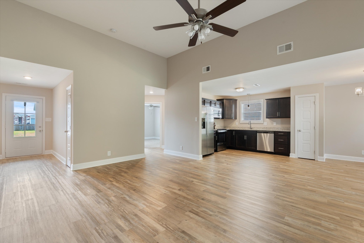
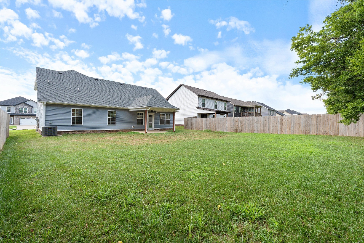
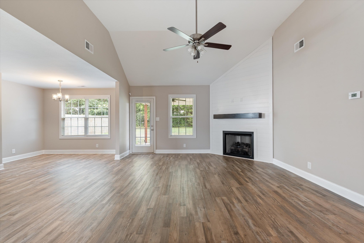
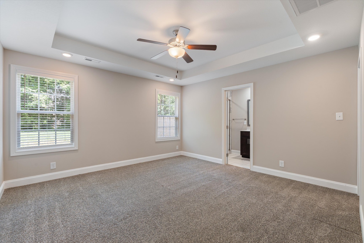
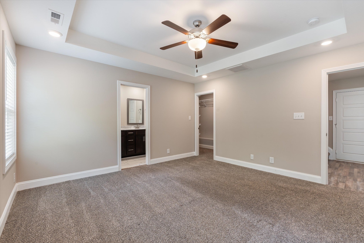

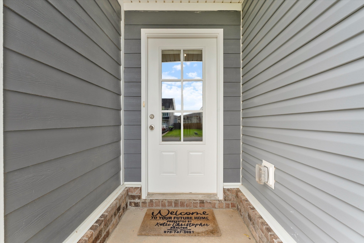
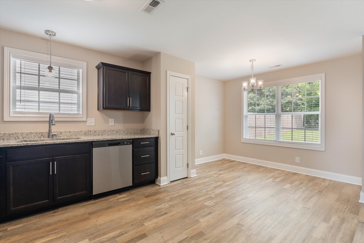
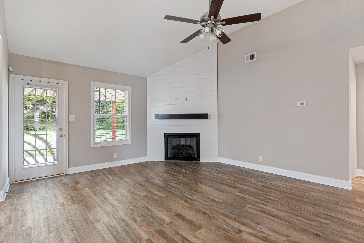
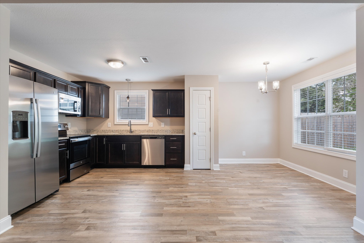
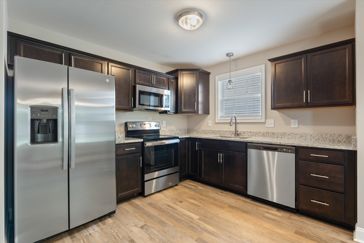

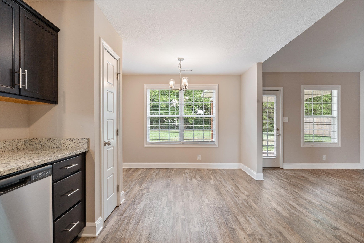
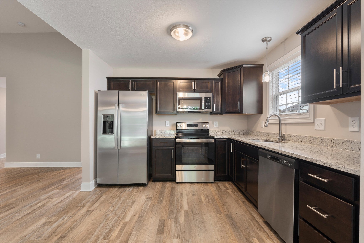
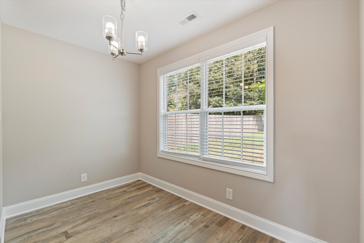
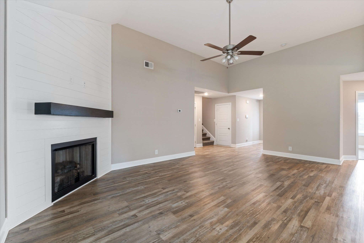
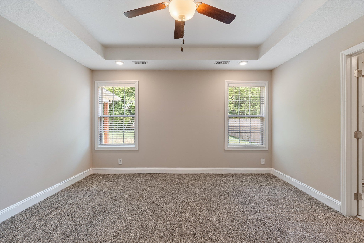
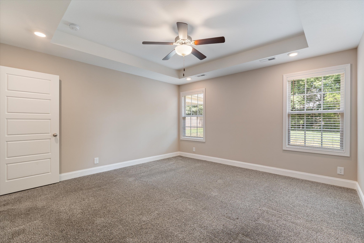
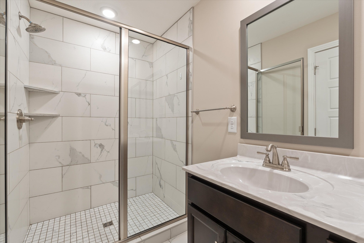
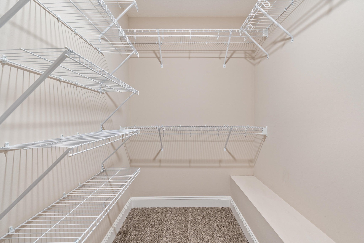
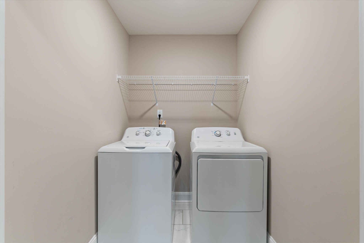
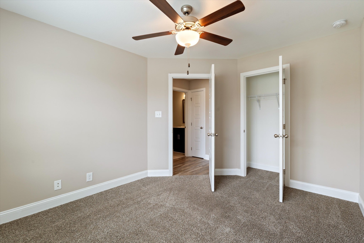
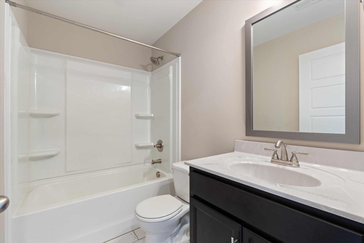
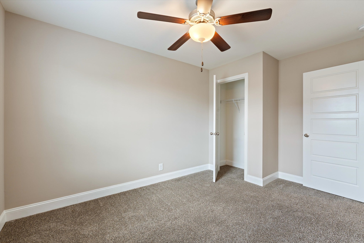
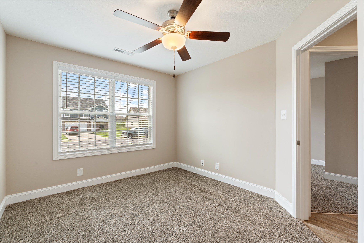
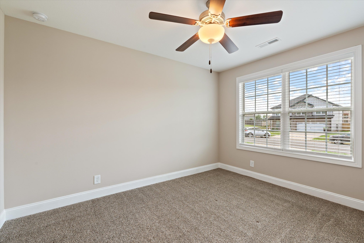
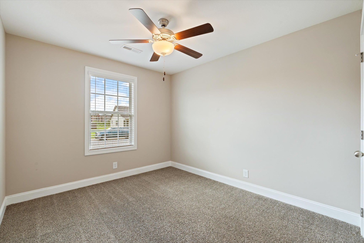
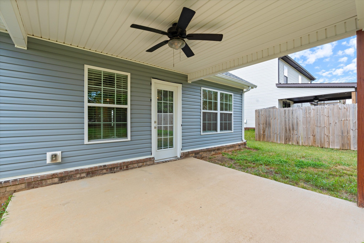
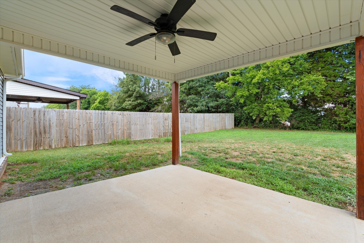
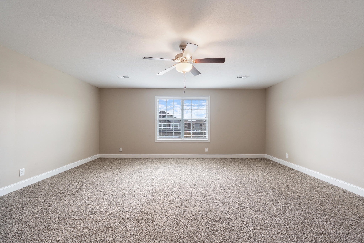
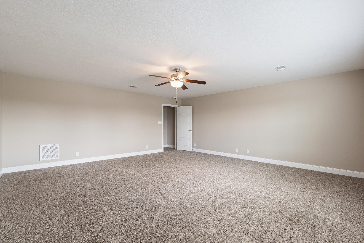
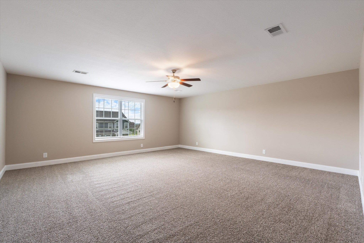
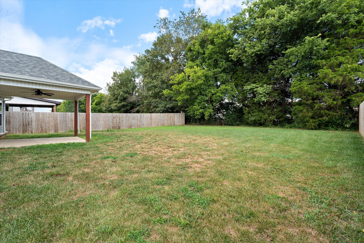
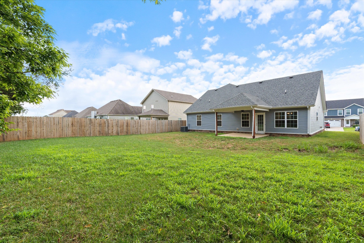
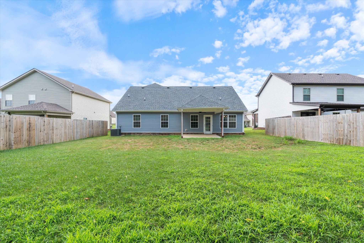
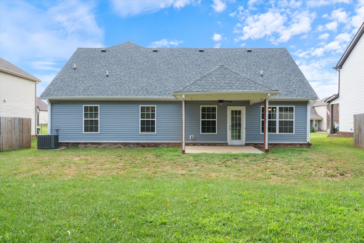
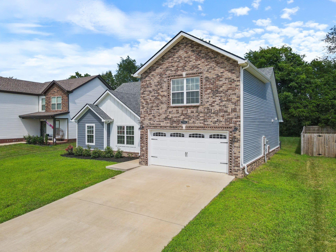
 Copyright 2025 RealTracs Solutions.
Copyright 2025 RealTracs Solutions.