$2,800 - 1167 Lisenbee Way, Clarksville
- 4
- Bedrooms
- 2½
- Baths
- 2,203
- SQ. Feet
- 2025
- Year Built
Welcome to this beautifully crafted 4-bedroom, 2.5-bathroom home offering 2,203 square feet of thoughtfully designed living space. Featuring a versatile loft, dedicated office, and three walk-in closets, this residence is perfect for modern living. The open-concept layout boasts a well-equipped kitchen with stainless appliances, bright living areas, and a generously sized backyard—ideal for entertaining, pets, or play. Located in a desirable community with amenities including a splash pad, dog park, playground, and fitness center. Only 10 minutes to downtown Clarksville and 15 minutes to Fort Campbell. A true gem in one of Clarksville’s newest neighborhoods. (((No Cats))) - (((Property includes an ADT Security System. Activation and monitoring services shall be at the tenant’s discretion and expense.))) **** Haus Realty & Management residents are enrolled in the Resident Benefits Package (RBP) for $50.00/month which includes liability insurance, credit building to help boost the resident's credit score with timely rent payments, up to $1M Identity Theft Protection, HVAC air filter delivery (for applicable properties), move-in concierge service making utility connection and home service setup a breeze during your move-in, our best-in-class resident rewards program, on-demand pest control, and much more! All applicants must complete the Pet Screening process, even if they don't own a pet. Pet rent ranges from $25 - $45 per pet. ****
Essential Information
-
- MLS® #:
- 2958155
-
- Price:
- $2,800
-
- Bedrooms:
- 4
-
- Bathrooms:
- 2.50
-
- Full Baths:
- 2
-
- Half Baths:
- 1
-
- Square Footage:
- 2,203
-
- Acres:
- 0.00
-
- Year Built:
- 2025
-
- Type:
- Residential Lease
-
- Sub-Type:
- Single Family Residence
-
- Status:
- Active
Community Information
-
- Address:
- 1167 Lisenbee Way
-
- Subdivision:
- Lisenbee Fields
-
- City:
- Clarksville
-
- County:
- Montgomery County, TN
-
- State:
- TN
-
- Zip Code:
- 37042
Amenities
-
- Utilities:
- Electricity Available, Water Available
-
- Parking Spaces:
- 2
-
- # of Garages:
- 2
-
- Garages:
- Garage Door Opener, Garage Faces Front
Interior
-
- Interior Features:
- Ceiling Fan(s), Extra Closets, Open Floorplan, Pantry, Walk-In Closet(s), High Speed Internet, Kitchen Island
-
- Appliances:
- Electric Oven, Electric Range, Dishwasher, Dryer, Microwave, Refrigerator, Stainless Steel Appliance(s), Washer
-
- Heating:
- Central, Electric
-
- Cooling:
- Central Air, Electric
-
- # of Stories:
- 2
Exterior
-
- Roof:
- Shingle
-
- Construction:
- Hardboard Siding
School Information
-
- Elementary:
- Liberty Elementary
-
- Middle:
- New Providence Middle
-
- High:
- Northwest High School
Additional Information
-
- Date Listed:
- July 25th, 2025
-
- Days on Market:
- 32
Listing Details
- Listing Office:
- Haus Realty & Management Llc
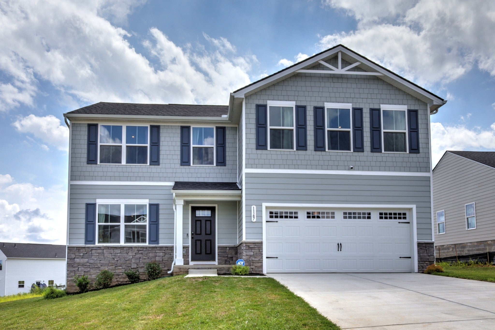
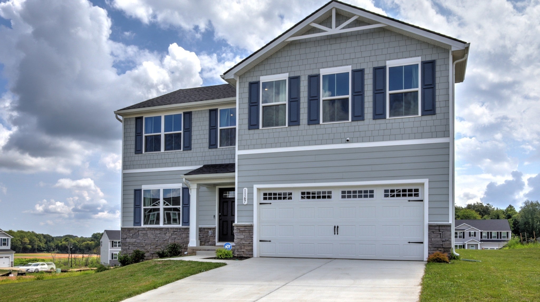
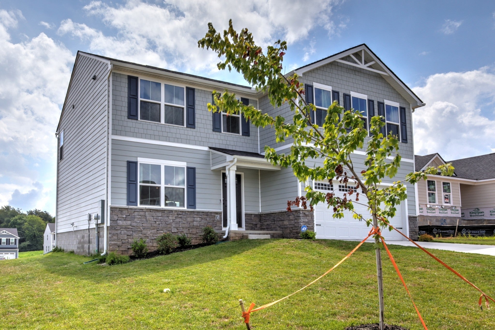
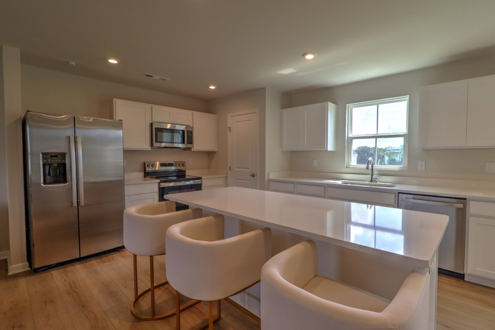
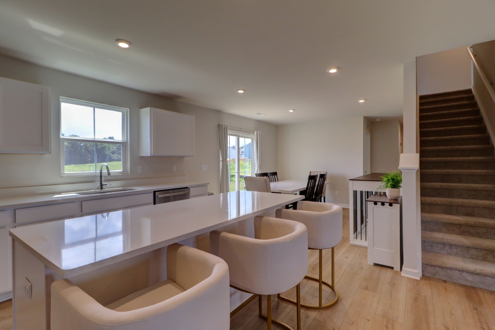
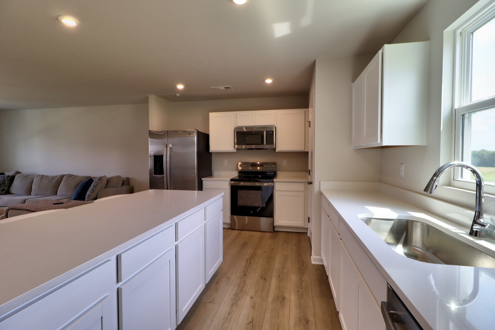
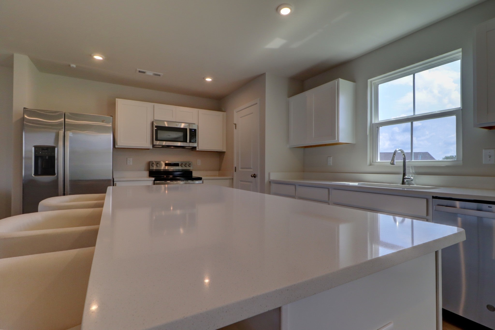
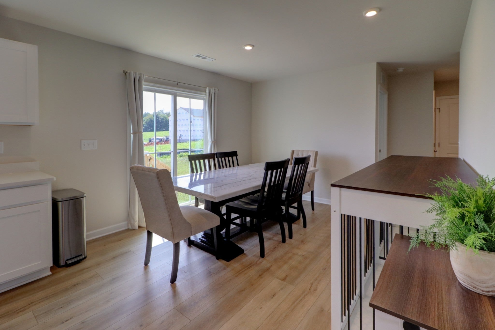
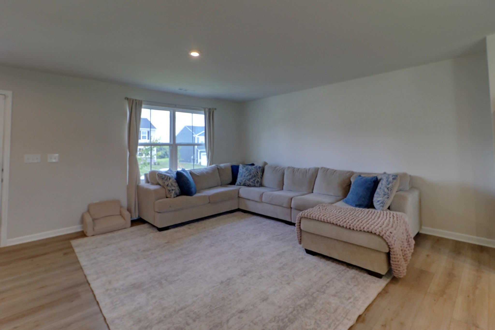
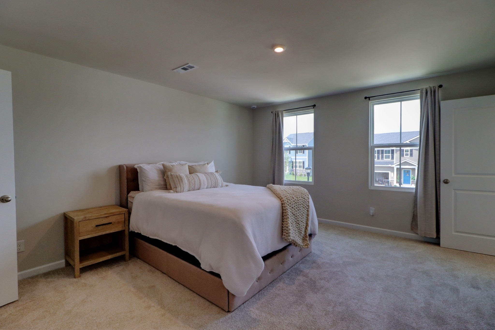
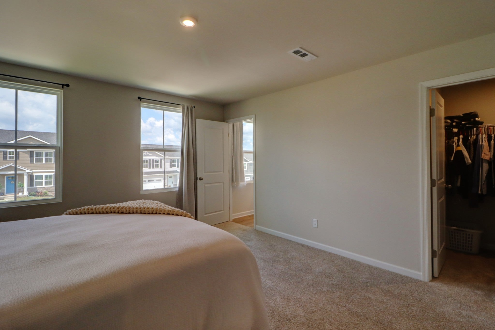
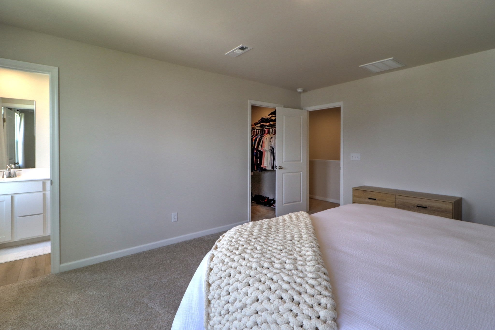
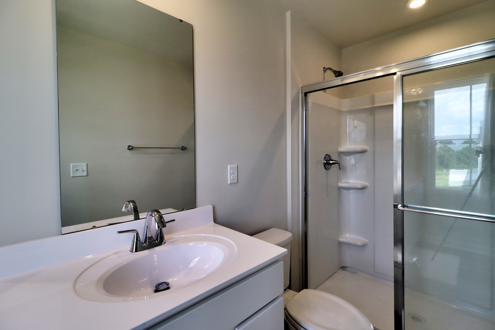
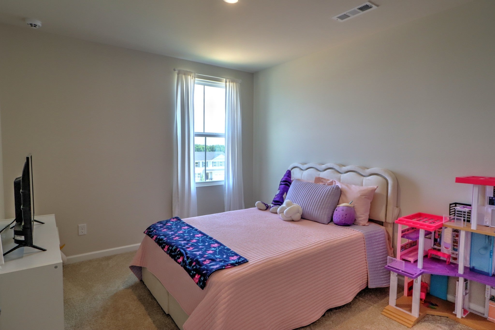
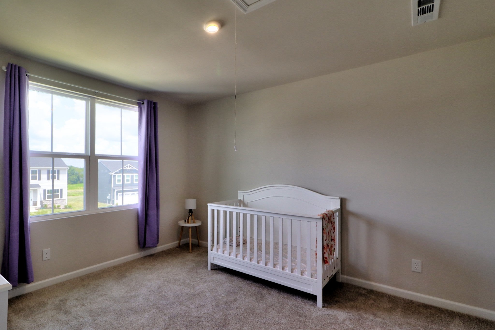
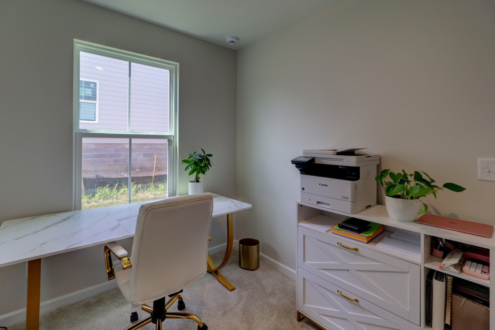
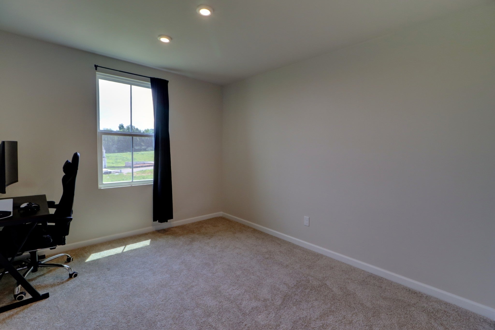
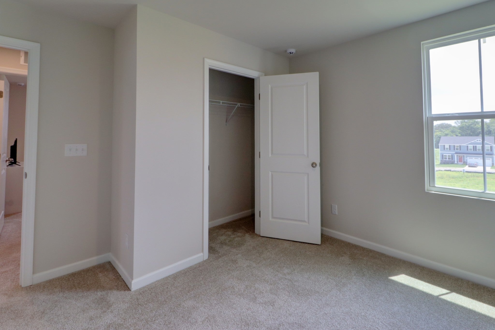
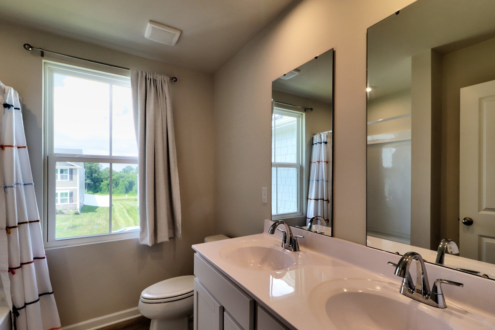
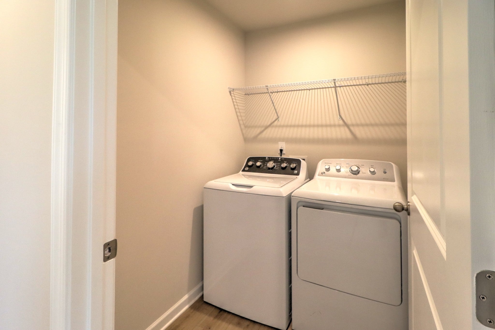
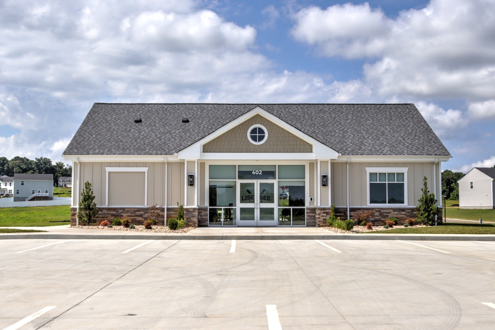
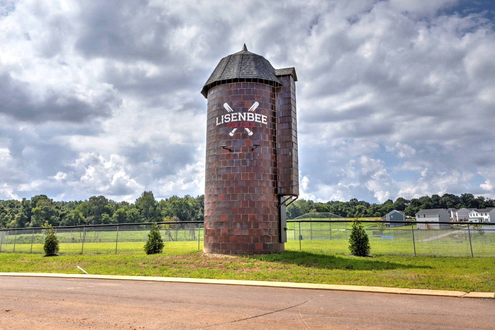
 Copyright 2025 RealTracs Solutions.
Copyright 2025 RealTracs Solutions.