$1,290,000 - 2610 Airpark Dr, Nashville
- 5
- Bedrooms
- 3
- Baths
- 3,314
- SQ. Feet
- 0.67
- Acres
A spacious 5 bed, 3 bath, 3-story home offering ideal flexibility for multigenerational living or savvy investment potential. The fully finished walk-out basement lives like a second home, complete with its own full kitchen, two bedrooms, bathroom, and laundry—washer & dryer included! Upstairs, enjoy bright living spaces, oversized storage options, and multiple communal areas perfect for gathering or relaxing. The private third story suite has a custom “Closet by Design” with an attached dressing room! Nestled in a quiet, convenient location with easy access to downtown Nashville, this property is a rare blend of comfort, space, and income-generating opportunity. Plus, enjoy underground electrical already run to the backyard, ideal for future outdoor entertaining, a shed, ADU, or workshop. Also, the playground comes with the house! Located in a quiet, convenient spot near downtown Nashville, this home offers flexibility, functionality, and value all in one.Whether you're looking for a place for the whole family or your next great rental, this home checks every box!
Essential Information
-
- MLS® #:
- 2958092
-
- Price:
- $1,290,000
-
- Bedrooms:
- 5
-
- Bathrooms:
- 3.00
-
- Full Baths:
- 3
-
- Square Footage:
- 3,314
-
- Acres:
- 0.67
-
- Year Built:
- 1950
-
- Type:
- Residential
-
- Sub-Type:
- Single Family Residence
-
- Style:
- Ranch
-
- Status:
- Active
Community Information
-
- Address:
- 2610 Airpark Dr
-
- Subdivision:
- Dugger Heights
-
- City:
- Nashville
-
- County:
- Davidson County, TN
-
- State:
- TN
-
- Zip Code:
- 37206
Amenities
-
- Utilities:
- Electricity Available, Water Available
-
- Parking Spaces:
- 2
-
- Garages:
- Attached, Driveway, On Street, Paved
Interior
-
- Interior Features:
- Air Filter, Built-in Features, Ceiling Fan(s), Extra Closets, In-Law Floorplan, Pantry, Smart Camera(s)/Recording, Smart Thermostat, Walk-In Closet(s)
-
- Appliances:
- Oven, Cooktop, Electric Range, Disposal, Dryer, ENERGY STAR Qualified Appliances, Freezer, Ice Maker, Microwave, Refrigerator, Washer
-
- Heating:
- Central, Electric
-
- Cooling:
- Ceiling Fan(s), Central Air, Electric
-
- # of Stories:
- 3
Exterior
-
- Exterior Features:
- Smart Camera(s)/Recording, Smart Lock(s)
-
- Lot Description:
- Cleared, Other
-
- Roof:
- Shingle
-
- Construction:
- Brick, Vinyl Siding
School Information
-
- Elementary:
- Rosebank Elementary
-
- Middle:
- Stratford STEM Magnet School Lower Campus
-
- High:
- Stratford STEM Magnet School Upper Campus
Additional Information
-
- Date Listed:
- July 25th, 2025
-
- Days on Market:
- 114
Listing Details
- Listing Office:
- Pmi Eagles
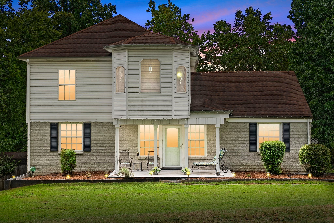
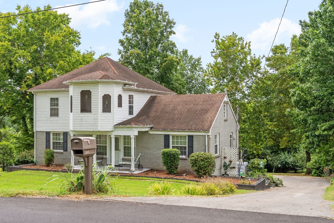
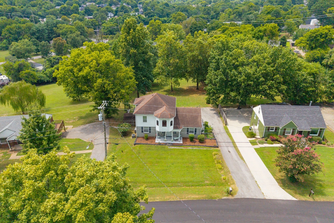
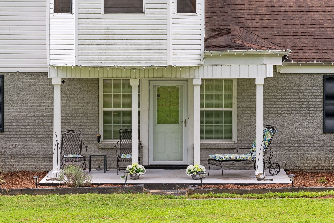
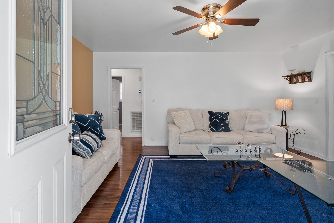
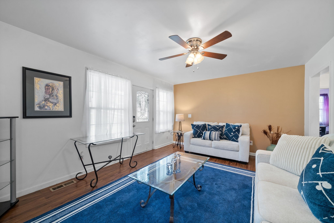
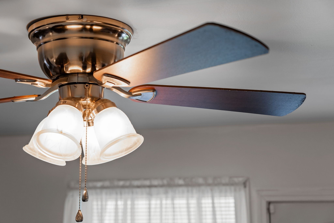
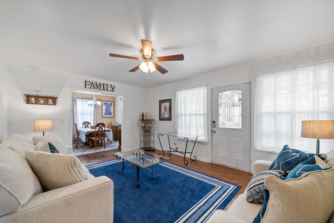
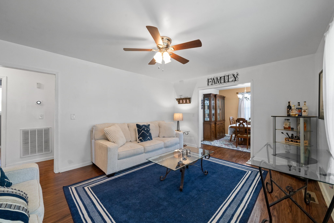
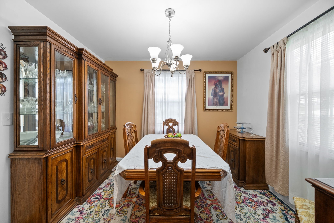
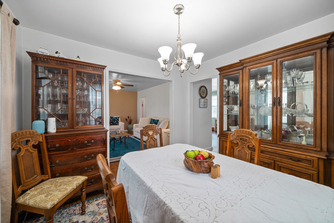
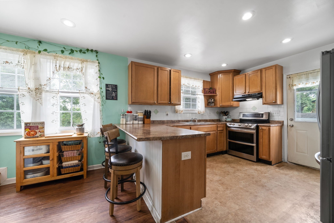
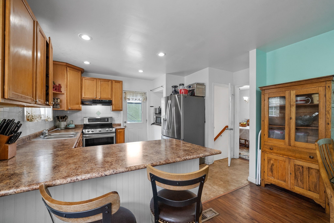
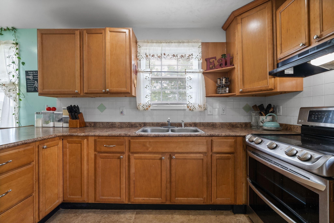
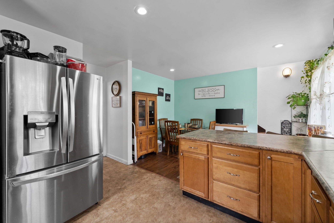
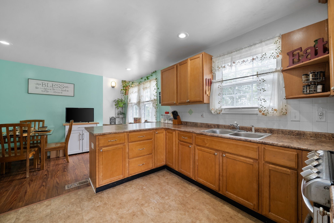
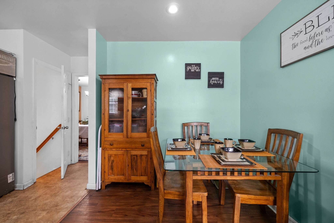
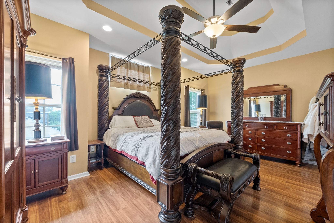
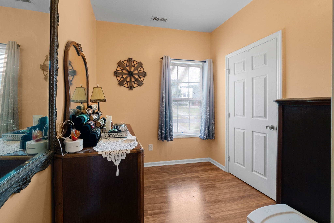
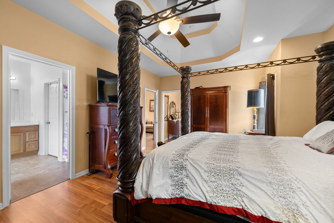
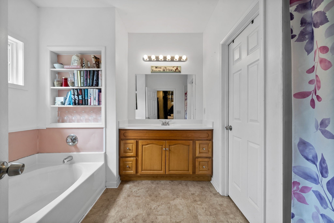

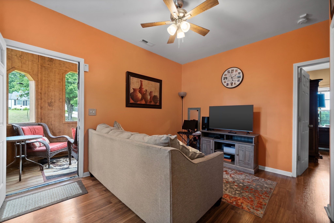
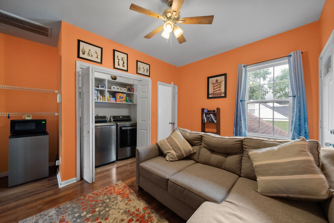
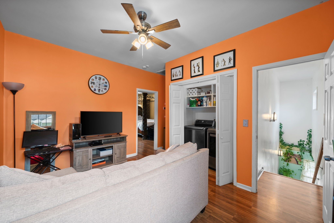
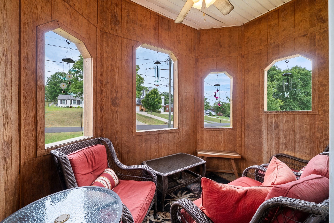
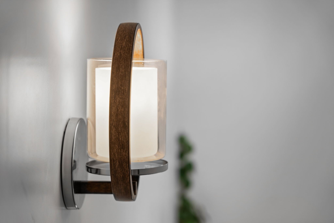
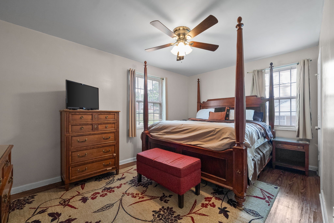
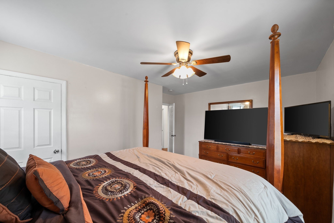
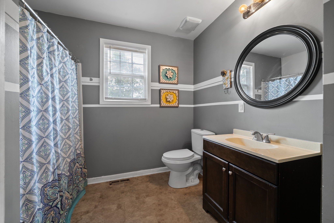
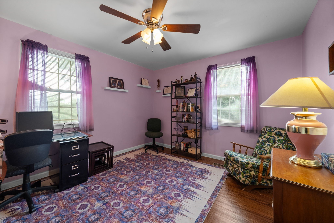
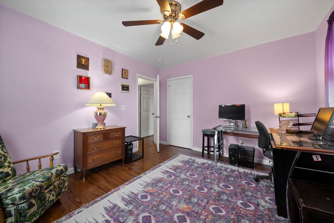
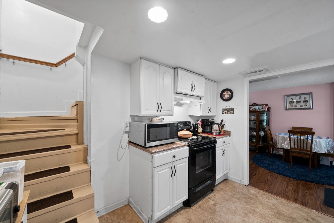
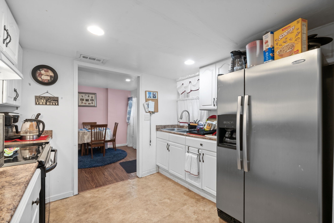
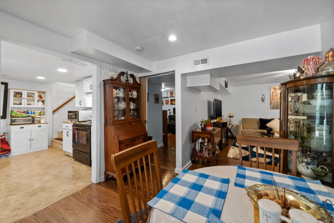
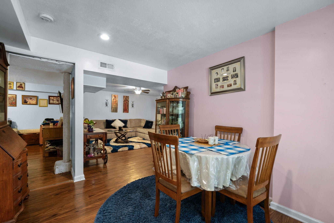
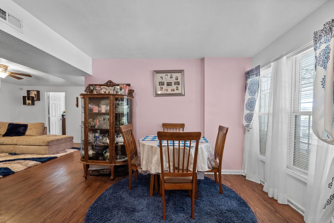
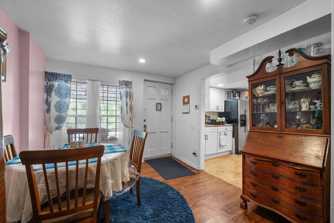
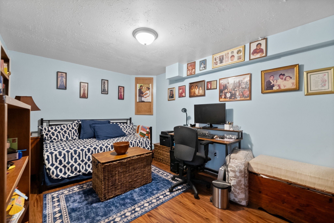
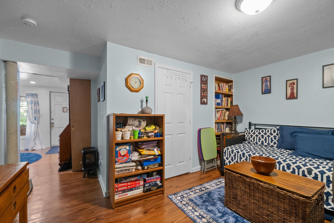
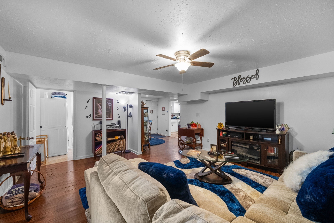
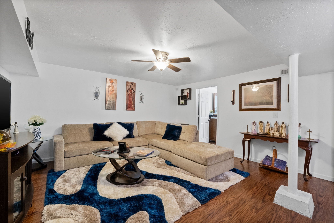
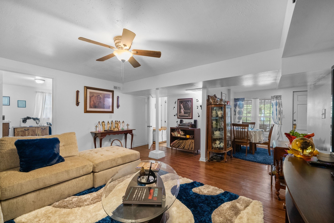
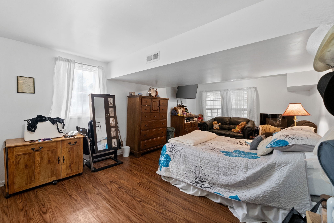
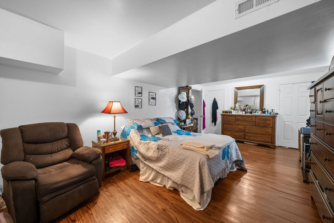
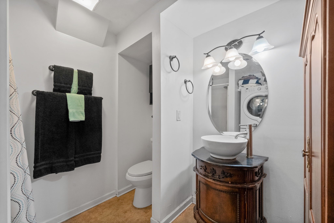
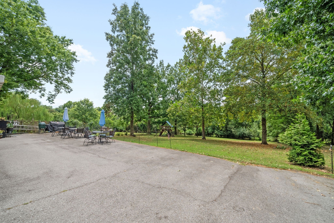
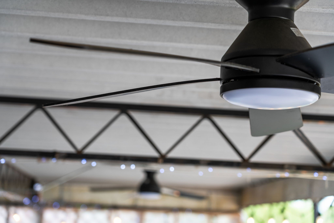
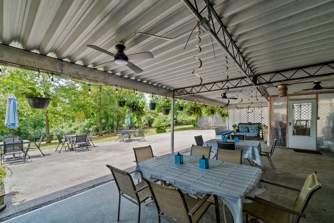
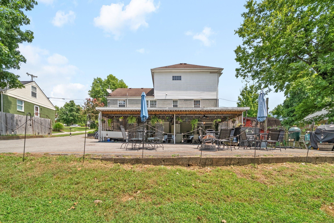
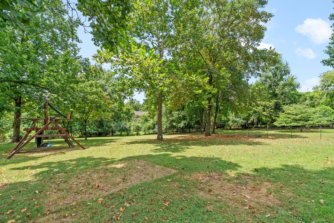
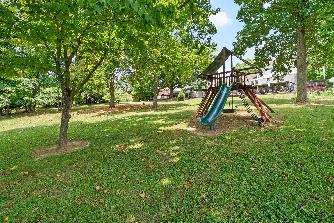
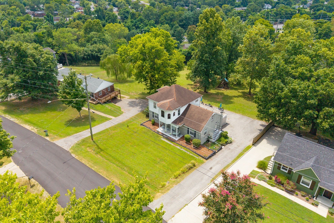
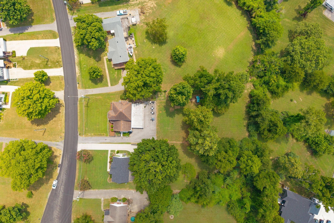


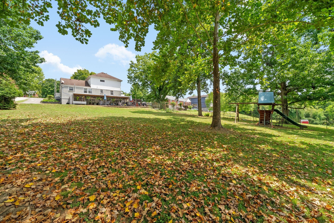
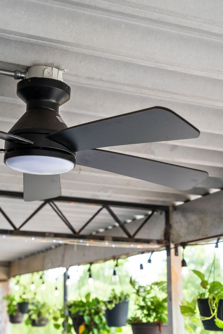
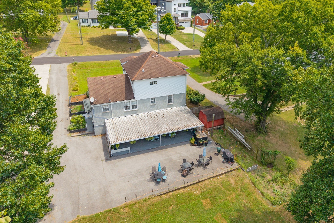
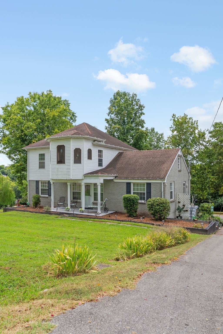
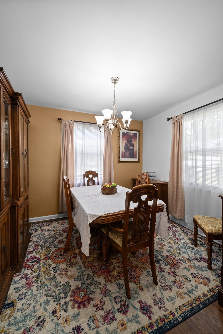
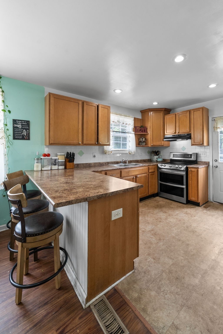
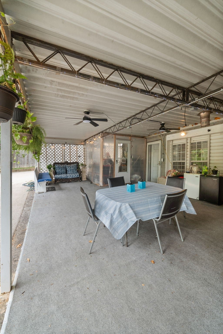
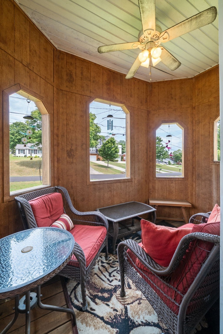
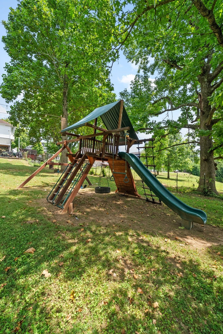
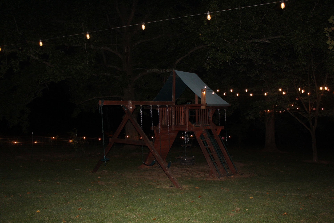
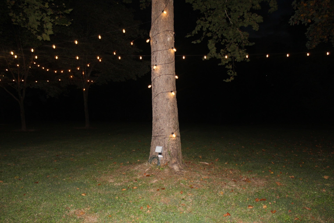
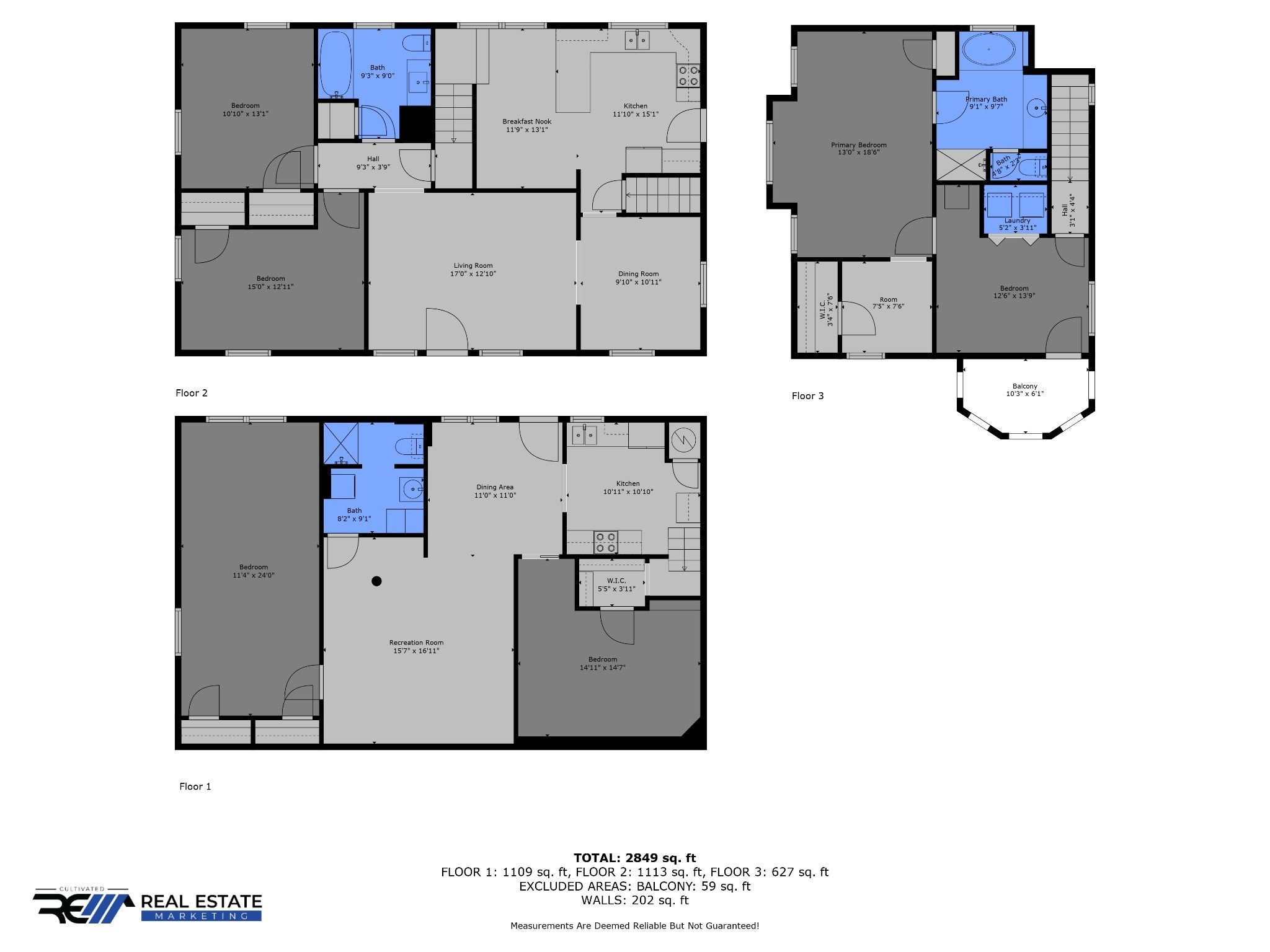
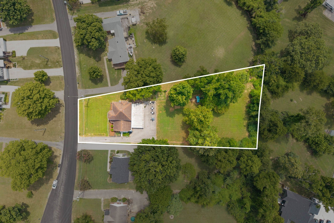
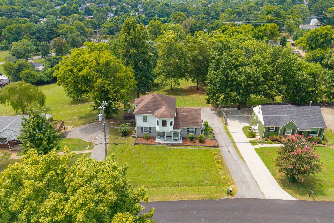
 Copyright 2025 RealTracs Solutions.
Copyright 2025 RealTracs Solutions.