$275,000 - 32 Oriole Drive, Chattanooga
- 2
- Bedrooms
- 1
- Baths
- 1,731
- SQ. Feet
- 0.58
- Acres
Just 6 minutes from downtown Chattanooga, 32 Oriole Dr is a recently renovated 2-bedroom, 1-bath home on over half an acre in a quiet, established neighborhood. With 1,731 sq ft, this home offers a layout that's both functional and full of character. One standout feature is the sunken living area with a woodburning fireplace—an eye-catching space that adds architectural interest and a cozy gathering spot. Off the main living area is a flex room perfect for a home office or guest space. The kitchen includes white cabinetry, new granite countertops, and stainless steel appliances. A separate laundry room also serves as a mudroom connecting to the oversized garage/workshop. Outside, the home features two patio spaces—front and back—a private backyard, and extensive stonework including a large retaining wall that defines the back of the property. Above the wall is a fenced area with potential for pets, a garden, or additional usable space. This home blends updated finishes with unique design elements in a convenient location. Schedule your private showing today.
Essential Information
-
- MLS® #:
- 2958088
-
- Price:
- $275,000
-
- Bedrooms:
- 2
-
- Bathrooms:
- 1.00
-
- Full Baths:
- 1
-
- Square Footage:
- 1,731
-
- Acres:
- 0.58
-
- Year Built:
- 1950
-
- Type:
- Residential
-
- Style:
- Ranch
-
- Status:
- Under Contract - Showing
Community Information
-
- Address:
- 32 Oriole Drive
-
- Subdivision:
- Hilltop Plains
-
- City:
- Chattanooga
-
- County:
- Hamilton County, TN
-
- State:
- TN
-
- Zip Code:
- 37411
Amenities
-
- Utilities:
- Electricity Available, Water Available
-
- Parking Spaces:
- 2
-
- # of Garages:
- 2
-
- Garages:
- Attached, Driveway
Interior
-
- Appliances:
- Refrigerator, Electric Range, Dishwasher
-
- Heating:
- Central, Electric
-
- Cooling:
- Central Air, Electric
-
- Fireplace:
- Yes
-
- # of Fireplaces:
- 1
-
- # of Stories:
- 1
Exterior
-
- Lot Description:
- Level
-
- Roof:
- Other
-
- Construction:
- Stone, Vinyl Siding
School Information
-
- Elementary:
- East Ridge Elementary School
-
- Middle:
- Dalewood Middle School
-
- High:
- Brainerd High School
Additional Information
-
- Days on Market:
- 27
Listing Details
- Listing Office:
- Greater Downtown Realty Dba Keller Williams Realty
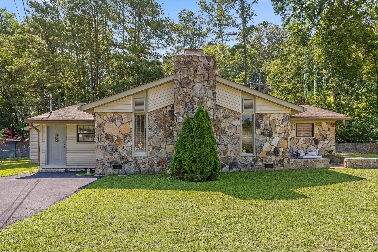
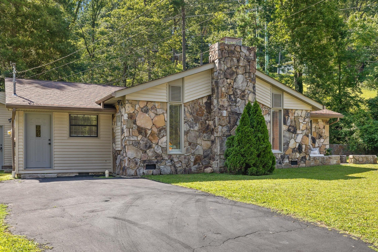
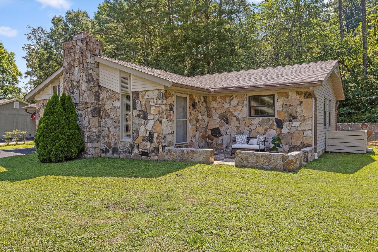
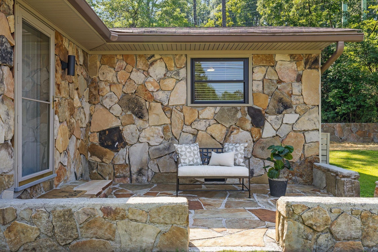
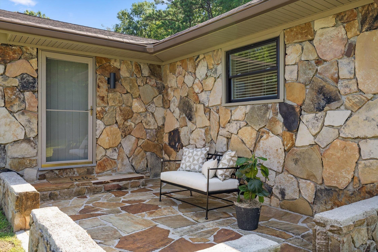
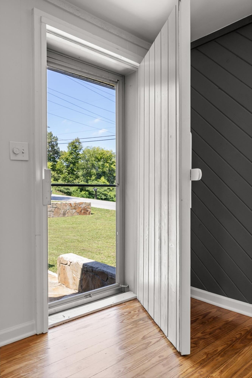
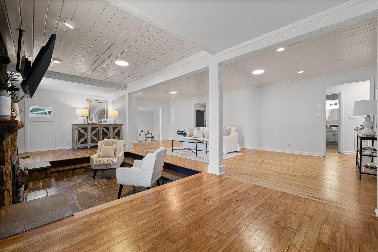
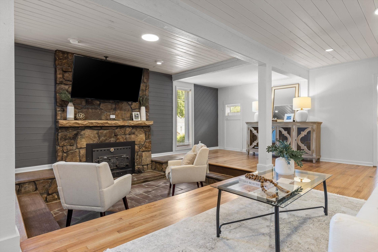
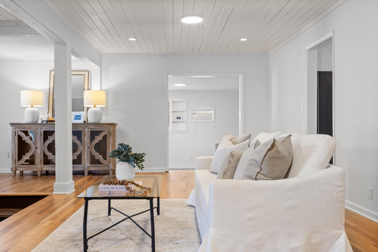
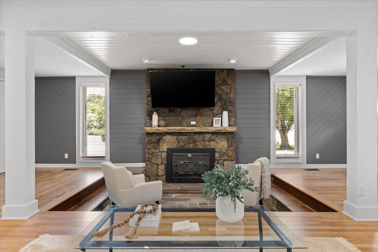
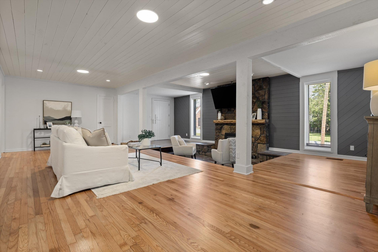
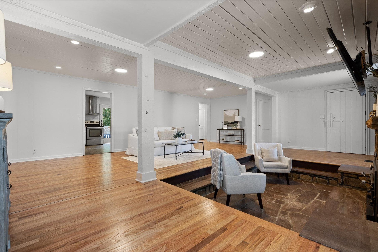
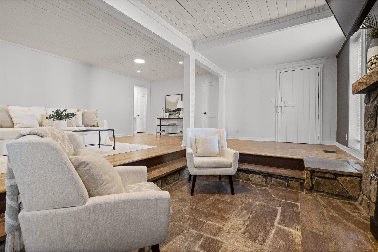
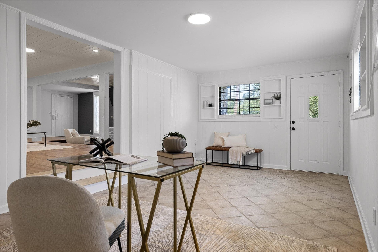
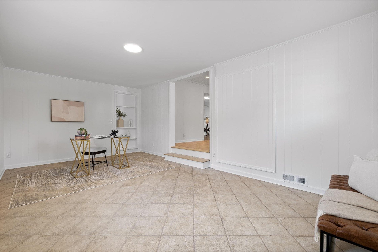
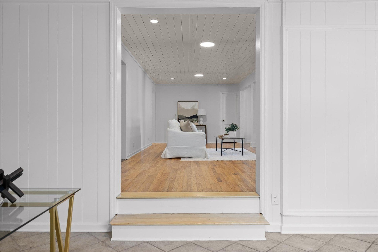
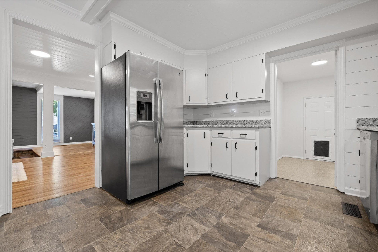
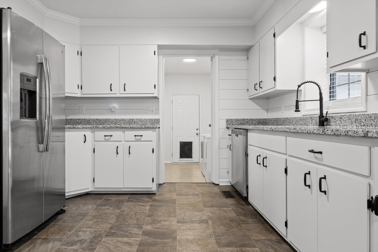
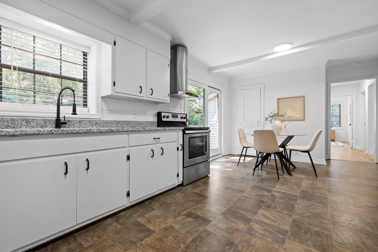
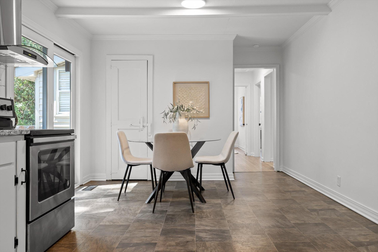
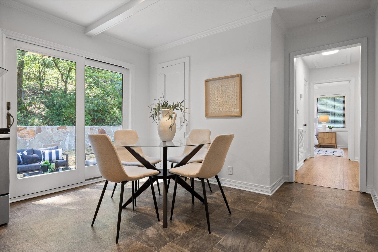
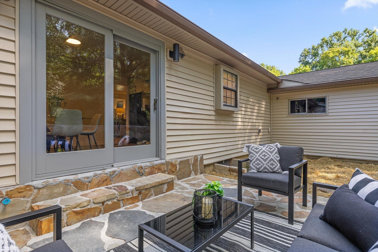
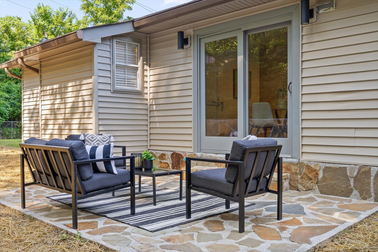
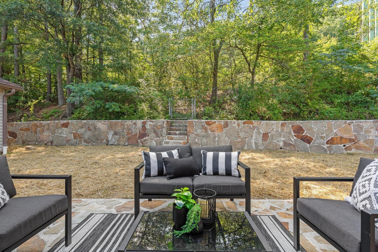
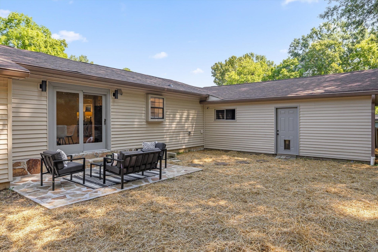
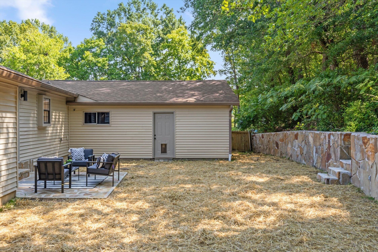
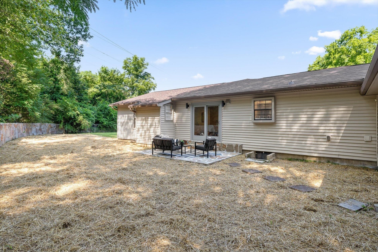
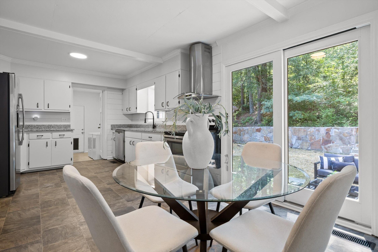
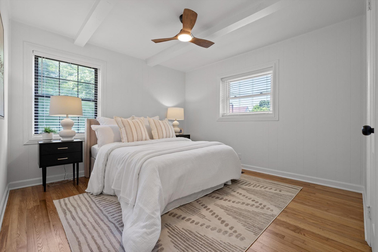
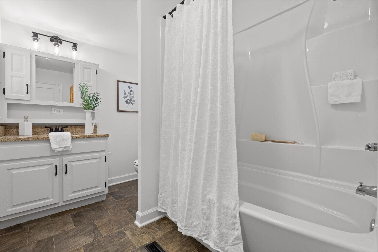
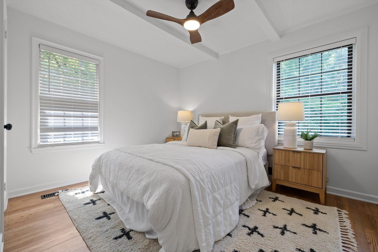
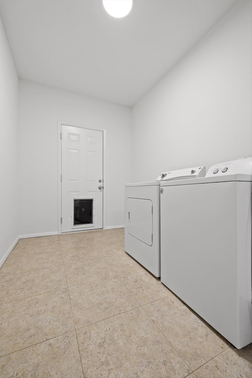
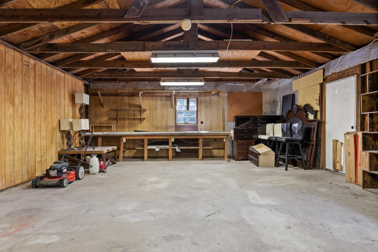
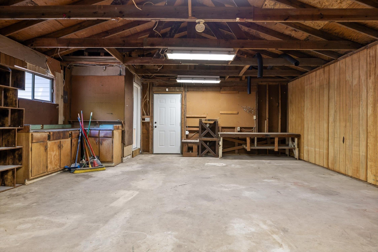
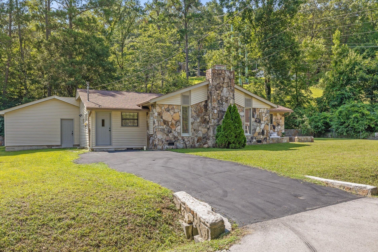
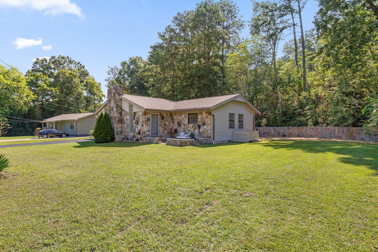
 Copyright 2025 RealTracs Solutions.
Copyright 2025 RealTracs Solutions.