$675,000 - 1112 Mcgavock Pike A, Nashville
- 4
- Bedrooms
- 2½
- Baths
- 2,174
- SQ. Feet
- 0.03
- Acres
Welcome to this beautifully designed 4-bedroom, 2.5-bath detached HPR in the heart of East Nashville! This home offers the perfect blend of style and functionality with its open-concept living space—ideal for entertaining or everyday living. The spacious primary suite is conveniently located on the main level and features a walk-in closet and a private en-suite bath. Upstairs, you’ll find three additional bedrooms and a full bath with double vanities—perfect for guests, kids, or a home office setup. The modern kitchen features quartz countertops, a spacious island, and seamlessly connects to the dining and living areas for an open, welcoming feel. All bathrooms are thoughtfully finished with sleek quartz countertops, adding a touch of luxury throughout. Step outside to a fully fenced backyard—perfect for pets, playtime, or outdoor gatherings. Located just 2 miles from Shelby Bottoms Park and minutes from East Nashville’s favorite shops, restaurants, and coffee spots, this home combines everyday convenience with neighborhood charm.
Essential Information
-
- MLS® #:
- 2958087
-
- Price:
- $675,000
-
- Bedrooms:
- 4
-
- Bathrooms:
- 2.50
-
- Full Baths:
- 2
-
- Half Baths:
- 1
-
- Square Footage:
- 2,174
-
- Acres:
- 0.03
-
- Year Built:
- 2021
-
- Type:
- Residential
-
- Sub-Type:
- Horizontal Property Regime - Detached
-
- Status:
- Active
Community Information
-
- Address:
- 1112 Mcgavock Pike A
-
- Subdivision:
- Eleven-Twelve McGavock Pike
-
- City:
- Nashville
-
- County:
- Davidson County, TN
-
- State:
- TN
-
- Zip Code:
- 37216
Amenities
-
- Utilities:
- Electricity Available, Natural Gas Available, Water Available
-
- Parking Spaces:
- 4
-
- Garages:
- Concrete, Driveway, Parking Pad
Interior
-
- Interior Features:
- Ceiling Fan(s), Extra Closets, Walk-In Closet(s)
-
- Appliances:
- Gas Oven, Gas Range, Dishwasher, Disposal, Dryer, Microwave, Refrigerator, Washer
-
- Heating:
- Central, Electric, Natural Gas
-
- Cooling:
- Central Air, Electric
-
- # of Stories:
- 2
Exterior
-
- Construction:
- Hardboard Siding
School Information
-
- Elementary:
- Inglewood Elementary
-
- Middle:
- Isaac Litton Middle
-
- High:
- Stratford STEM Magnet School Upper Campus
Additional Information
-
- Date Listed:
- July 25th, 2025
-
- Days on Market:
- 1
Listing Details
- Listing Office:
- Keller Williams Realty
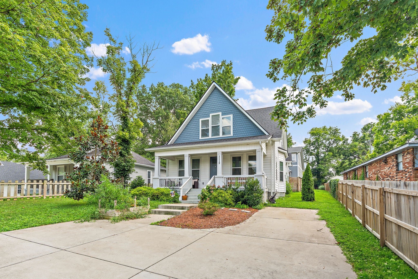
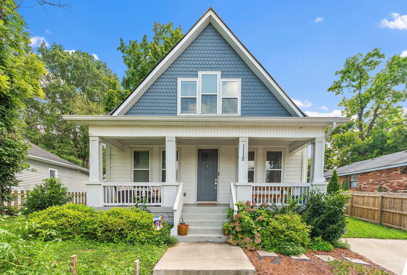
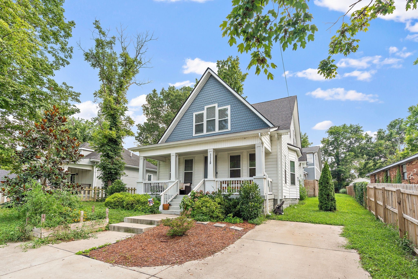
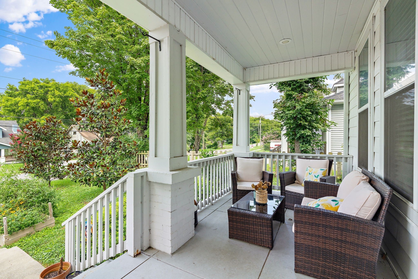
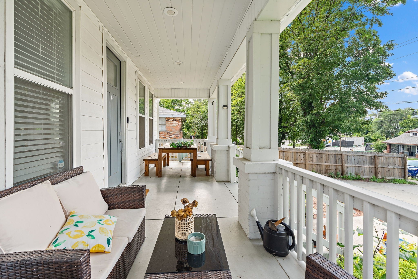
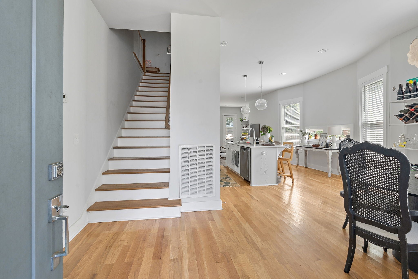
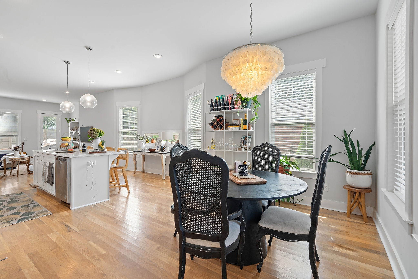
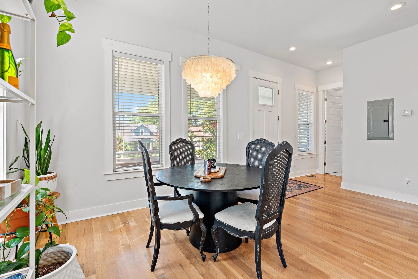
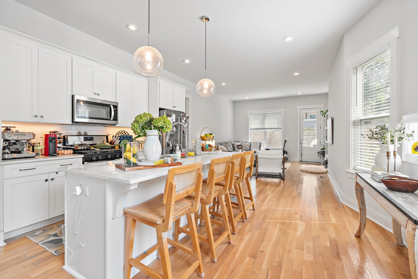
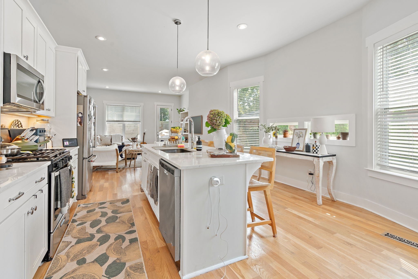
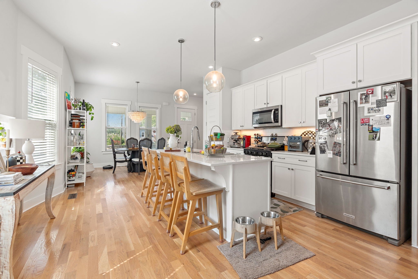
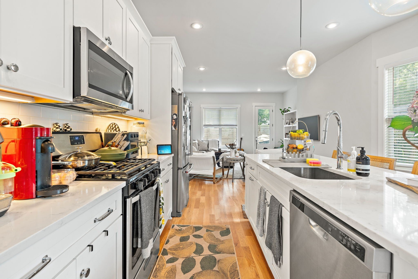
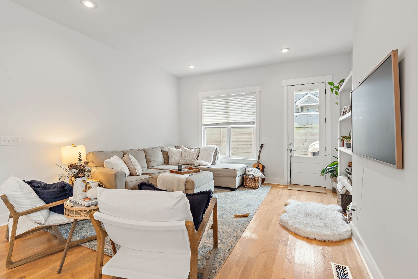

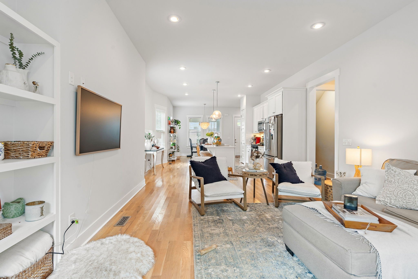
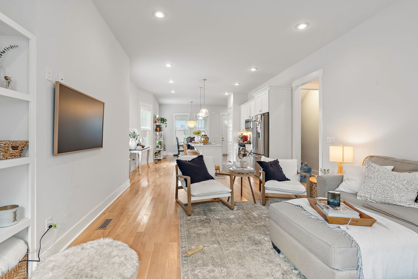
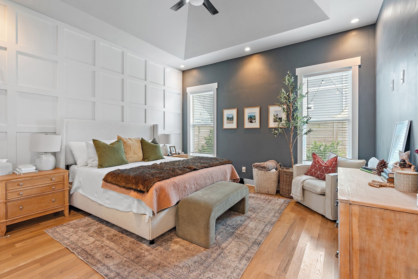
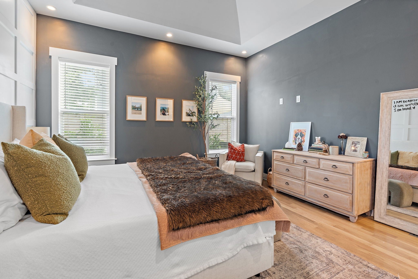
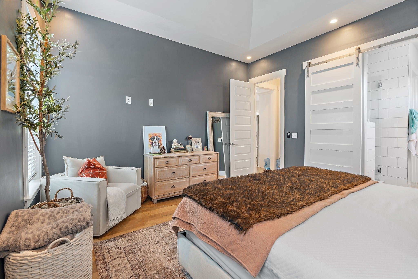
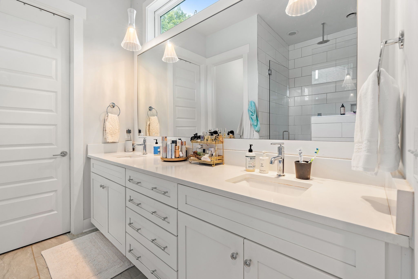
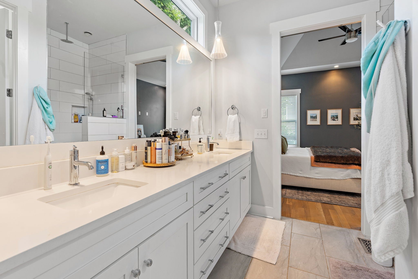
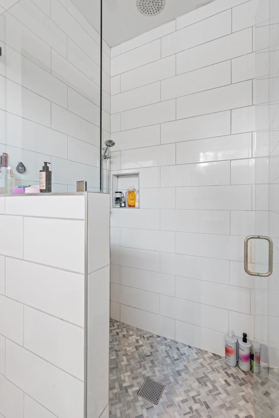
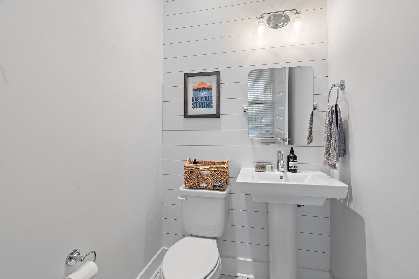
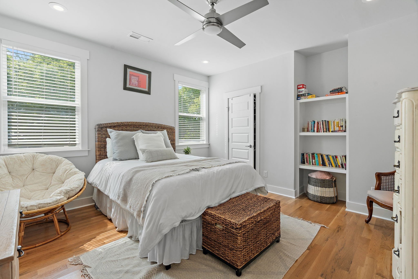
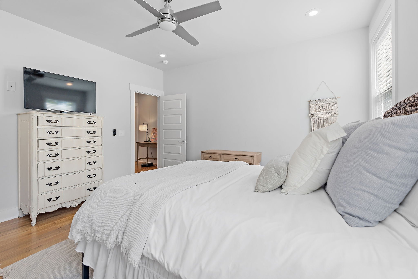
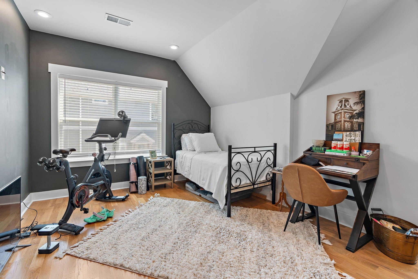
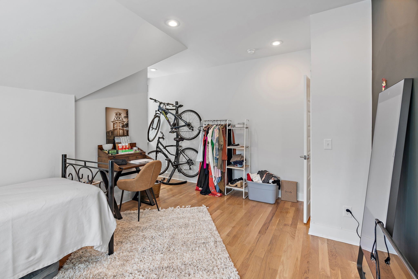
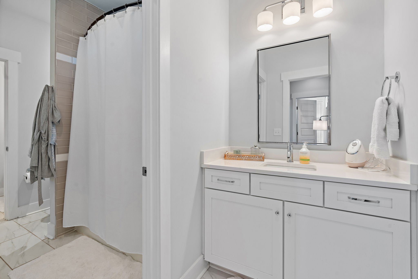
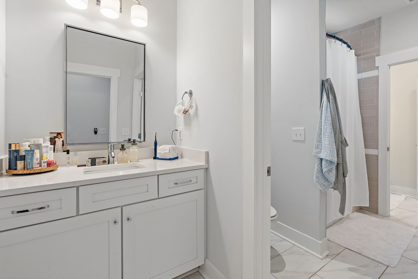
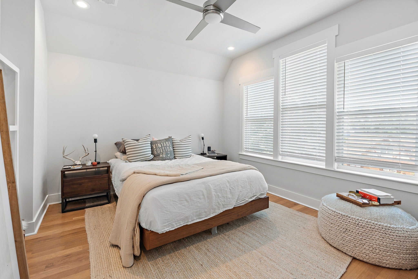
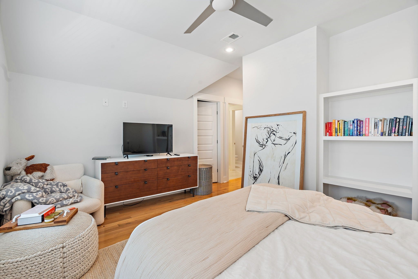
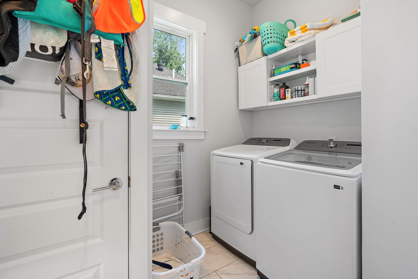
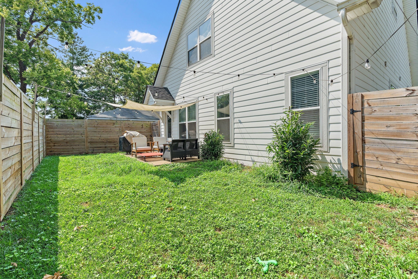
 Copyright 2025 RealTracs Solutions.
Copyright 2025 RealTracs Solutions.