$289,000 - 304 Sunnyview Dr, Lebanon
- 3
- Bedrooms
- 2½
- Baths
- 1,442
- SQ. Feet
- 2021
- Year Built
Welcome to this 3-bedroom, 2.5-bathroom home offering 1,442 square feet of comfortable living in a prime location between Mount Juliet and Lebanon. Just off Highway 109 and I-40, you’ll enjoy quick access to downtown Nashville, Providence Marketplace, Publix, restaurants, shops, and more. Everything you need is just minutes away. Inside, you'll find a spacious open layout featuring a huge living room that seamlessly flows into the dining area and kitchen, creating the perfect space for everyday living and entertaining. A sliding glass door off the main living area leads to the back patio, ideal for relaxing or grilling out. The kitchen comes fully equipped with all appliances, and the washer and dryer remain for added convenience. Upstairs, you'll find three well-sized bedrooms and two full baths. Additional features include an attached one-car garage with a full-sized layout and a lengthy driveway, providing ample off-street parking. Up to 1% lender credit on the loan amount when buyer uses Seller's Preferred Lender.
Essential Information
-
- MLS® #:
- 2958050
-
- Price:
- $289,000
-
- Bedrooms:
- 3
-
- Bathrooms:
- 2.50
-
- Full Baths:
- 2
-
- Half Baths:
- 1
-
- Square Footage:
- 1,442
-
- Acres:
- 0.00
-
- Year Built:
- 2021
-
- Type:
- Residential
-
- Sub-Type:
- Townhouse
-
- Style:
- Traditional
-
- Status:
- Active
Community Information
-
- Address:
- 304 Sunnyview Dr
-
- Subdivision:
- Cedar Ridge at Woodall
-
- City:
- Lebanon
-
- County:
- Wilson County, TN
-
- State:
- TN
-
- Zip Code:
- 37090
Amenities
-
- Amenities:
- Underground Utilities
-
- Utilities:
- Electricity Available, Water Available
-
- Parking Spaces:
- 1
-
- # of Garages:
- 1
-
- Garages:
- Garage Door Opener, Garage Faces Front, Driveway
Interior
-
- Interior Features:
- Air Filter, Ceiling Fan(s), Entrance Foyer, Smart Thermostat, Walk-In Closet(s)
-
- Appliances:
- Electric Oven, Cooktop, Dishwasher, Disposal, Dryer, Microwave, Refrigerator, Washer
-
- Heating:
- Central, Electric
-
- Cooling:
- Central Air, Electric
-
- # of Stories:
- 2
Exterior
-
- Lot Description:
- Level
-
- Roof:
- Asphalt
-
- Construction:
- Vinyl Siding
School Information
-
- Elementary:
- Gladeville Elementary
-
- Middle:
- Gladeville Middle School
-
- High:
- Wilson Central High School
Additional Information
-
- Date Listed:
- July 25th, 2025
-
- Days on Market:
- 30
Listing Details
- Listing Office:
- The Ashton Real Estate Group Of Re/max Advantage
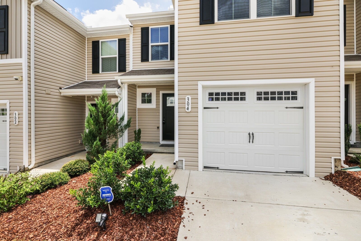
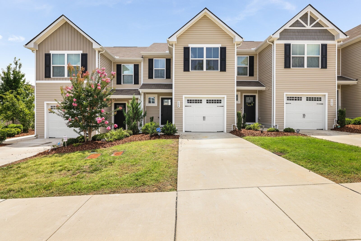
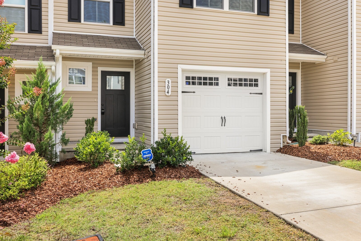
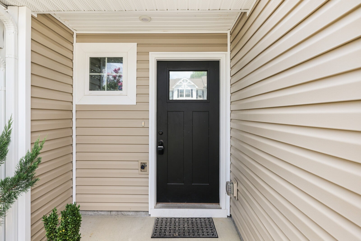
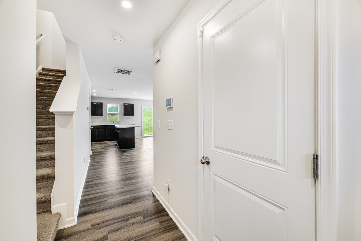
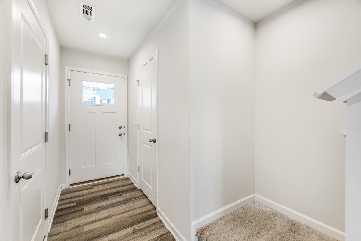
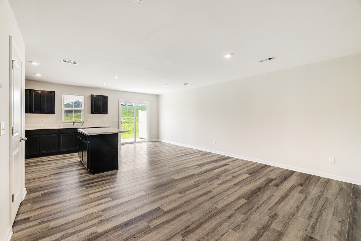
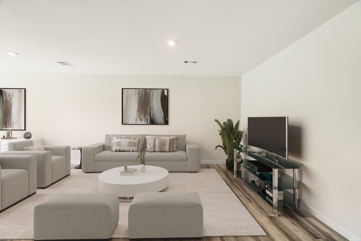
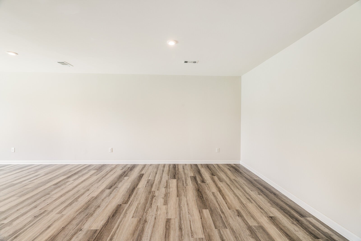
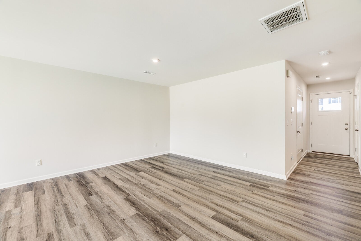
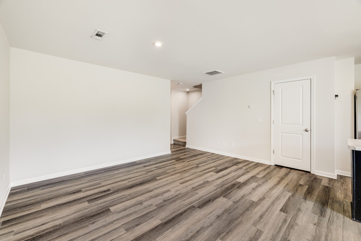
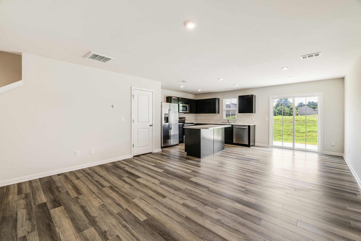
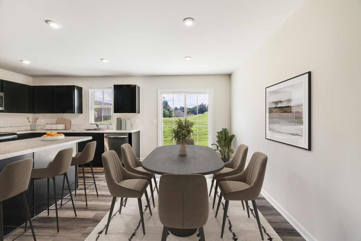
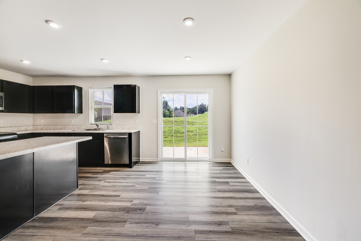
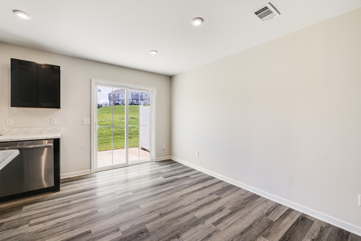
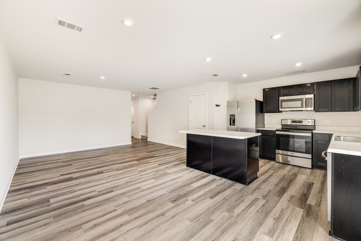
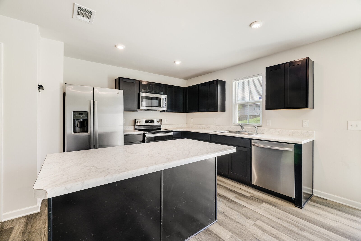
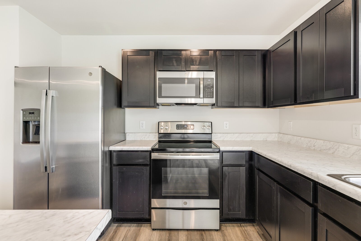
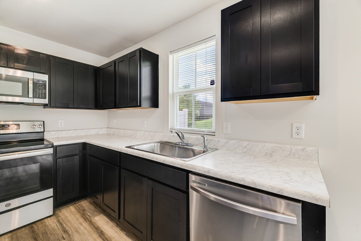
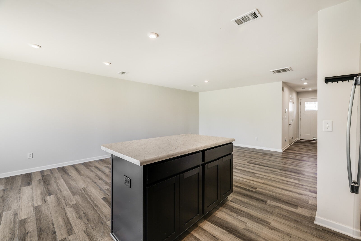
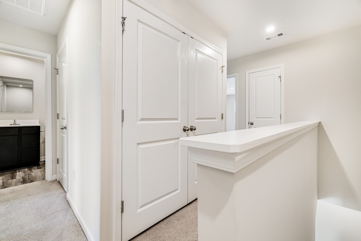
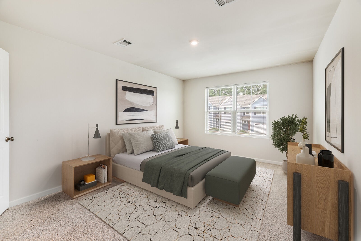
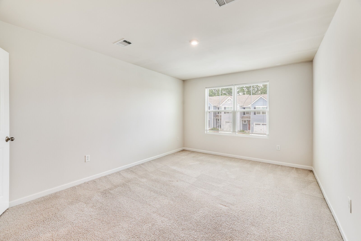
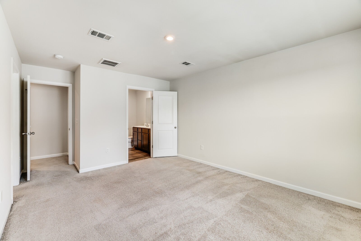
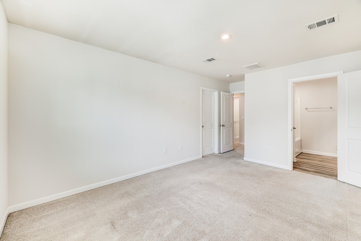
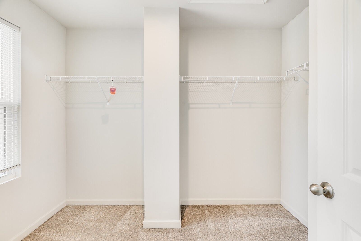
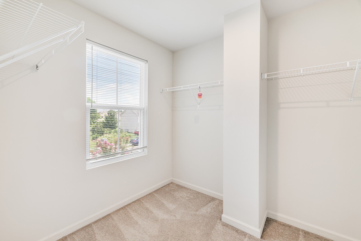
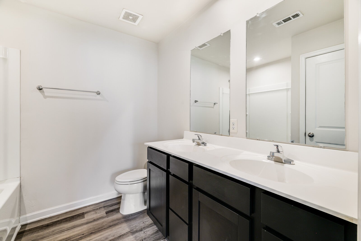
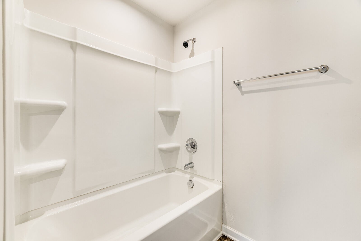
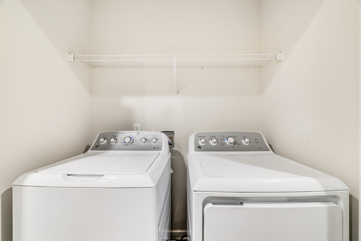
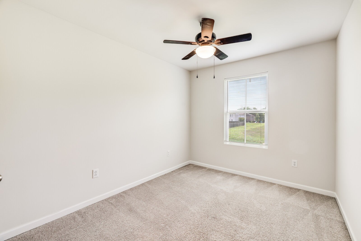
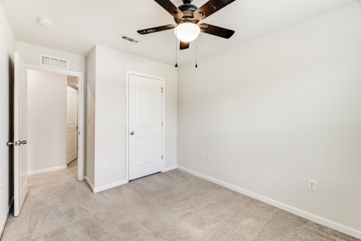
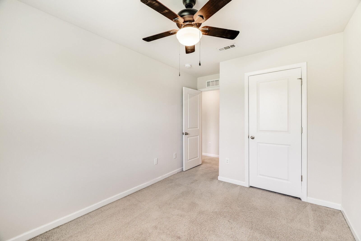
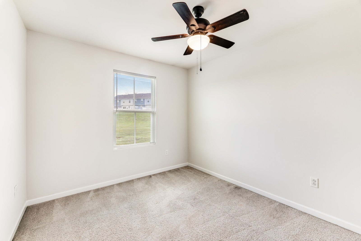
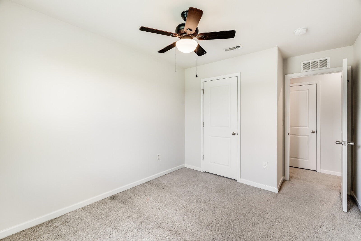
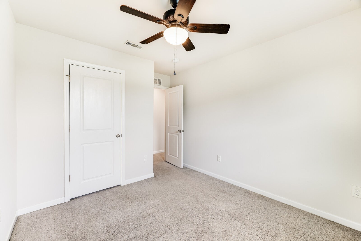
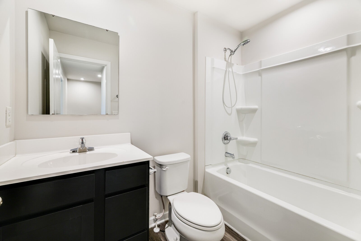
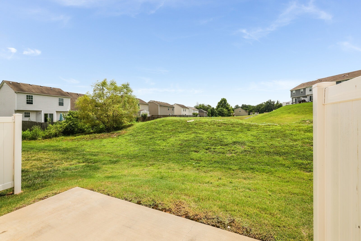
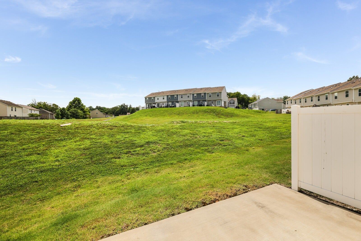
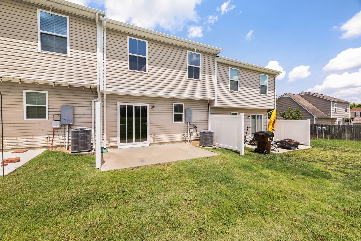
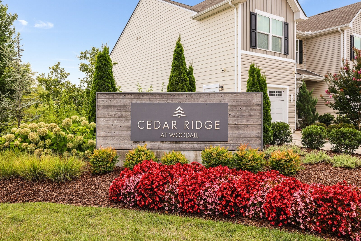
 Copyright 2025 RealTracs Solutions.
Copyright 2025 RealTracs Solutions.