$675,000 - 2025 Oliver Dr, Mount Juliet
- 4
- Bedrooms
- 3
- Baths
- 2,743
- SQ. Feet
- 0.19
- Acres
Built by Drees Homes, this well-maintained 4BR, 3BA home is in a prime Mt. Juliet location near I-40, Hwy 109 & I-840. Main floor offers a spacious primary suite, second bedroom & full bath—ideal for guests or a home office. Open-concept living area features a gas fireplace, custom drop zone, and kitchen/dining combo. Upstairs includes 2 bedrooms, full bath, large bonus room & extra storage. Fenced backyard is perfect for quiet mornings or weekend entertaining. Walkable community with sidewalks & playground. Zoned for top-rated Wilson Co. Schools. Minutes to Costco, BJ’s & Providence Marketplace.
Essential Information
-
- MLS® #:
- 2958039
-
- Price:
- $675,000
-
- Bedrooms:
- 4
-
- Bathrooms:
- 3.00
-
- Full Baths:
- 3
-
- Square Footage:
- 2,743
-
- Acres:
- 0.19
-
- Year Built:
- 2016
-
- Type:
- Residential
-
- Sub-Type:
- Single Family Residence
-
- Status:
- Active
Community Information
-
- Address:
- 2025 Oliver Dr
-
- Subdivision:
- Beckwith Crossing Ph1
-
- City:
- Mount Juliet
-
- County:
- Wilson County, TN
-
- State:
- TN
-
- Zip Code:
- 37122
Amenities
-
- Utilities:
- Electricity Available, Water Available, Cable Connected
-
- Parking Spaces:
- 2
-
- # of Garages:
- 2
-
- Garages:
- Garage Door Opener, Garage Faces Front
Interior
-
- Interior Features:
- Entrance Foyer, Extra Closets, Storage, Walk-In Closet(s), Primary Bedroom Main Floor
-
- Appliances:
- Dishwasher, Disposal, Microwave, Refrigerator
-
- Heating:
- Heat Pump, Natural Gas
-
- Cooling:
- Central Air, Electric
-
- Fireplace:
- Yes
-
- # of Fireplaces:
- 1
-
- # of Stories:
- 2
Exterior
-
- Roof:
- Asphalt
-
- Construction:
- Brick, Vinyl Siding
School Information
-
- Elementary:
- Rutland Elementary
-
- Middle:
- Gladeville Middle School
-
- High:
- Wilson Central High School
Additional Information
-
- Date Listed:
- July 25th, 2025
-
- Days on Market:
- 2
Listing Details
- Listing Office:
- Compass
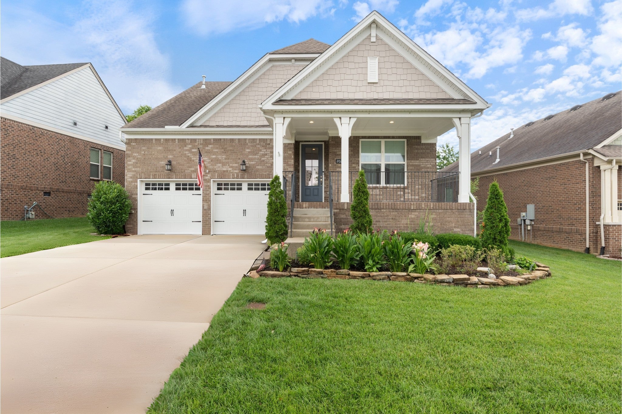
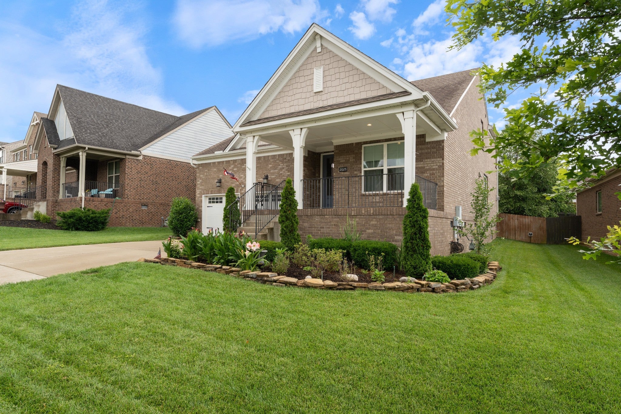
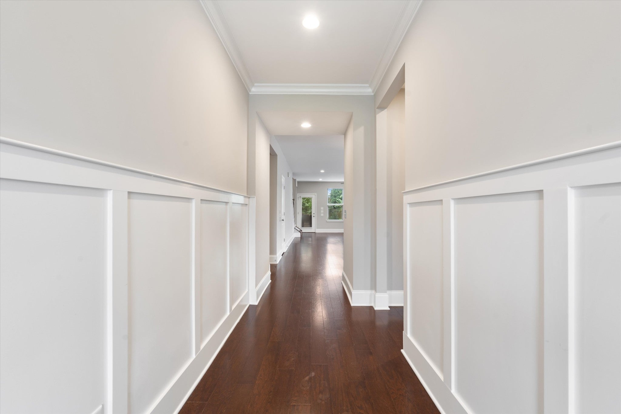
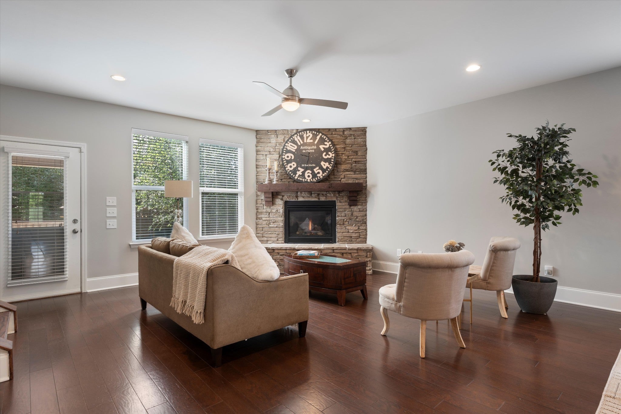







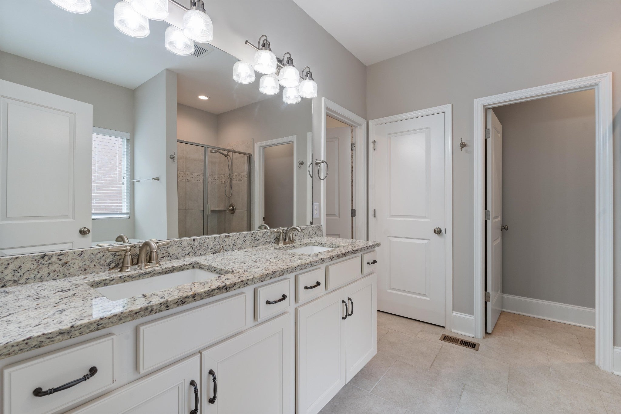
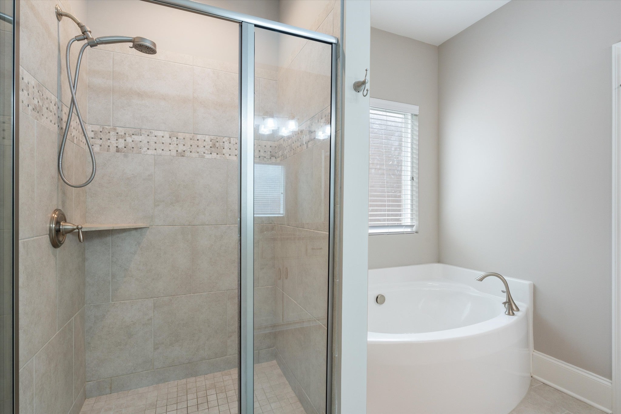
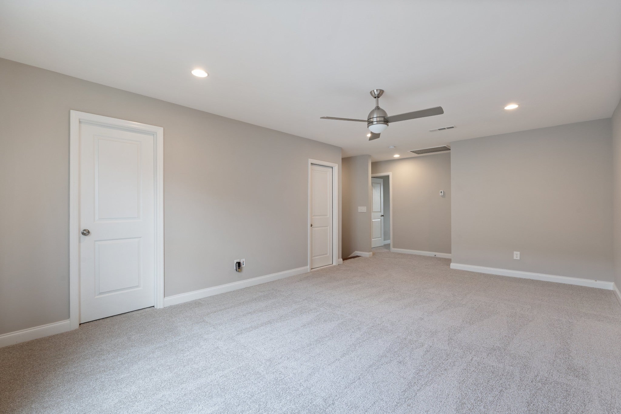
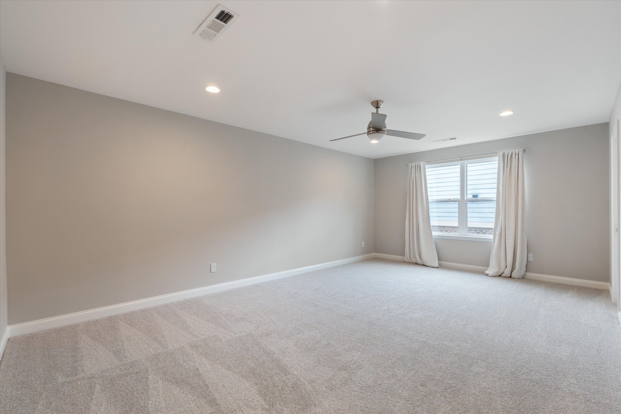
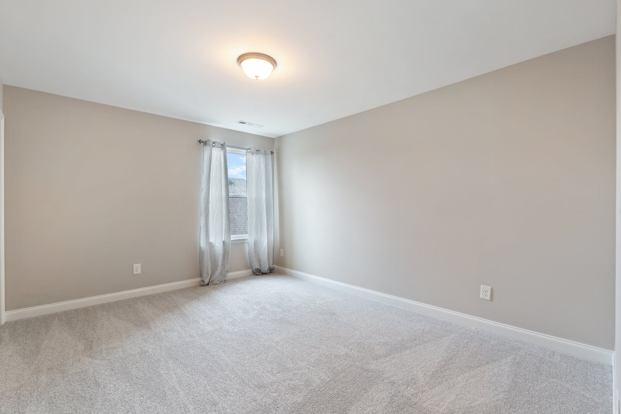
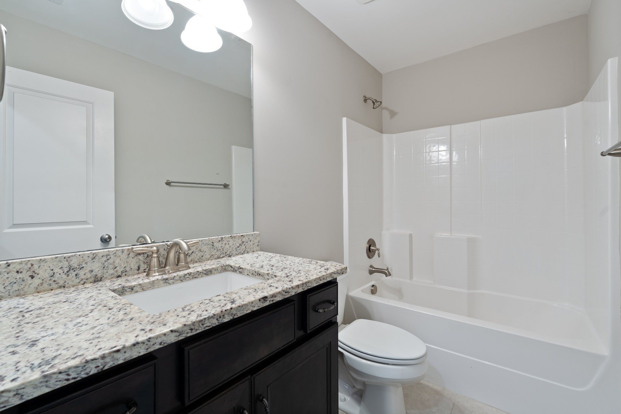
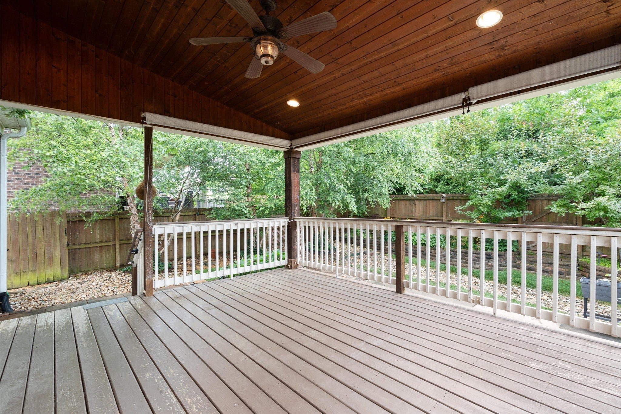
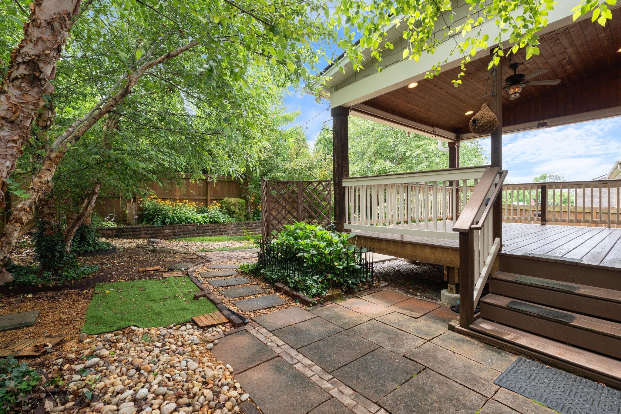
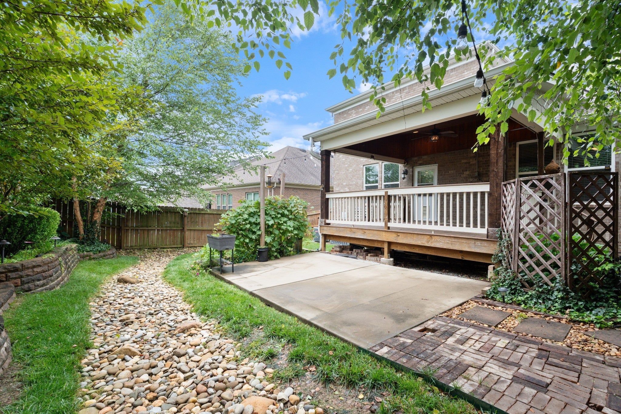
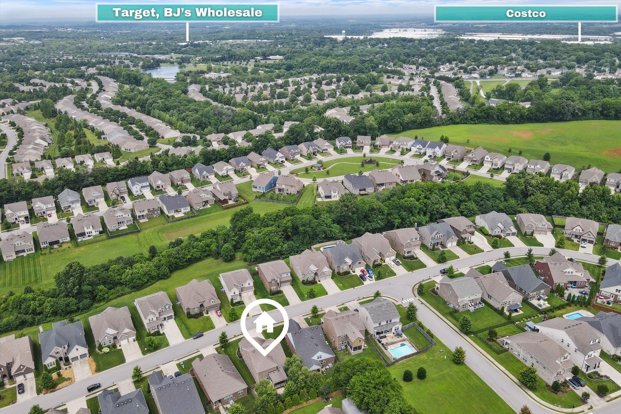
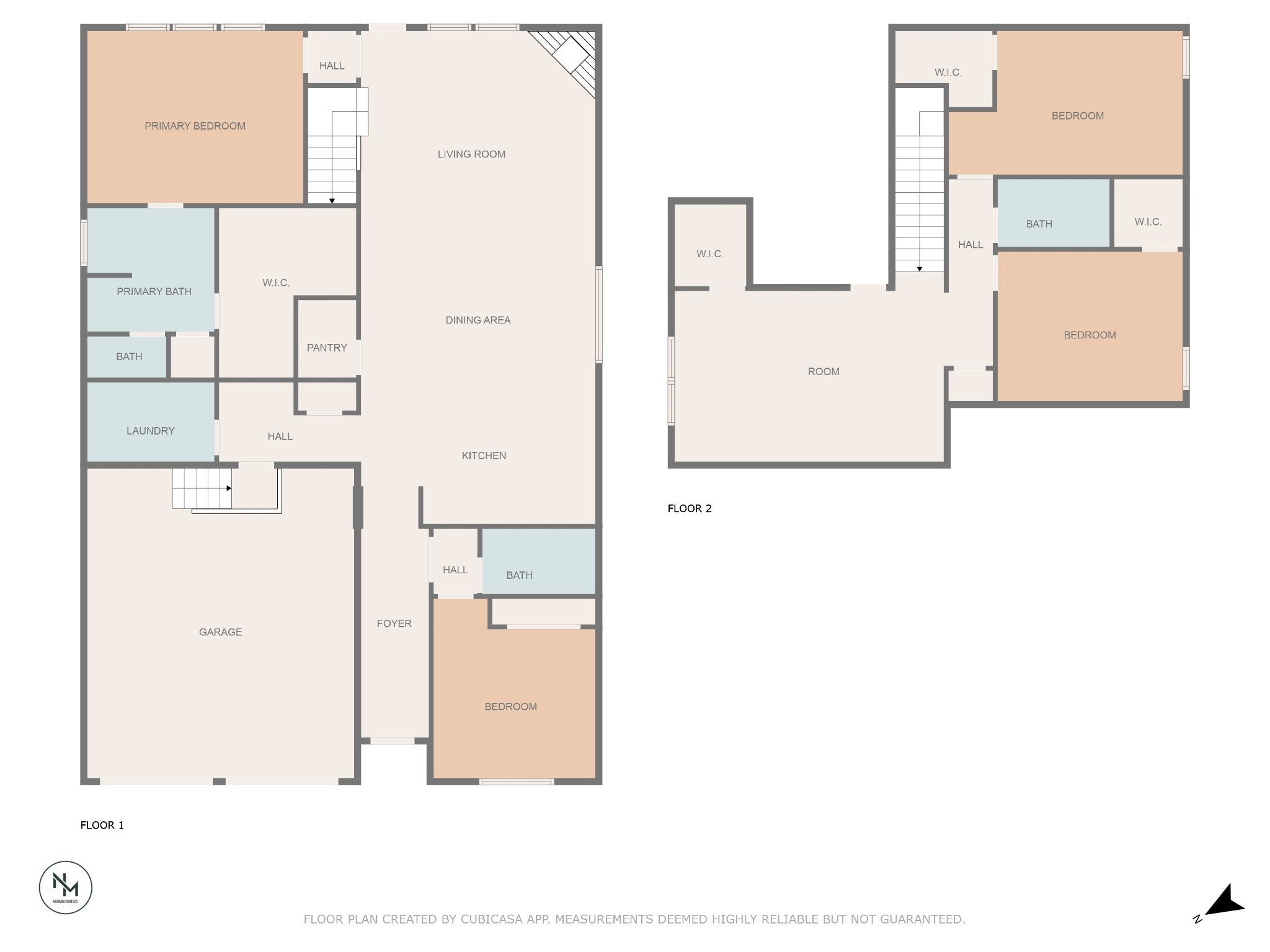
 Copyright 2025 RealTracs Solutions.
Copyright 2025 RealTracs Solutions.