$689,900 - 1027 E Trinity Ln 5, Nashville
- 3
- Bedrooms
- 3½
- Baths
- 1,684
- SQ. Feet
- 0.02
- Acres
Dreaming of owning a short term rental in Nashville that is FULLY turn key and ready to receive bookings from day one? This whimsical 3 bedroom 3.5 bathroom on Trinity Ln checks all the boxes and is being sold fully furnished. A premium corner unit offers the best natural light and maximum privacy all day long. Designed and decorated by esteemed local artist this unit tells the story of comfort, style and walkability. Noteworthy features include: all new designer light fixtures throughout, custom window treatments, designer wallpaper, custom birch built in shelving and premium bedding are just a few of the magnificent details. LAYOUT: 1st floor=1 bedroom with queen bed and full bathroom; 2nd floor=kitchen, spacious living room and half bath; 3rd floor= primary suite with king bed and en suite bathroom, bunk room with en suite bathroom. Just 10 minutes from downtown and less than 5 minutes from some of East Nashvilles hottest spots: Elegy Coffee, Tiger Bar, The Fox Cocktail Club and East Nashville Beer Works this location is perfect for young groups or families alike! This is your chance to own an income generating asset with proven rental history in one of Nashville’s hottest neighborhoods. Schedule a showing today!
Essential Information
-
- MLS® #:
- 2957963
-
- Price:
- $689,900
-
- Bedrooms:
- 3
-
- Bathrooms:
- 3.50
-
- Full Baths:
- 3
-
- Half Baths:
- 1
-
- Square Footage:
- 1,684
-
- Acres:
- 0.02
-
- Year Built:
- 2019
-
- Type:
- Residential
-
- Sub-Type:
- Other Condo
-
- Status:
- Coming Soon / Hold
Community Information
-
- Address:
- 1027 E Trinity Ln 5
-
- Subdivision:
- Trinity Lane Townhomes
-
- City:
- Nashville
-
- County:
- Davidson County, TN
-
- State:
- TN
-
- Zip Code:
- 37216
Amenities
-
- Utilities:
- Water Available
-
- Parking Spaces:
- 4
-
- Garages:
- Attached
Interior
-
- Appliances:
- Built-In Electric Oven
-
- Heating:
- Central
-
- Cooling:
- Central Air
-
- # of Stories:
- 3
Exterior
-
- Roof:
- Asphalt
-
- Construction:
- Brick
School Information
-
- Elementary:
- Hattie Cotton Elementary
-
- Middle:
- Jere Baxter Middle
-
- High:
- Maplewood Comp High School
Listing Details
- Listing Office:
- House Haven Realty
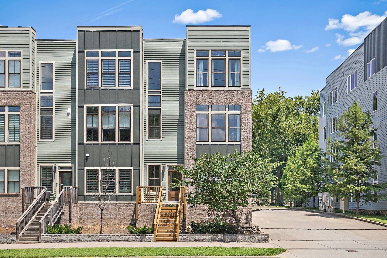
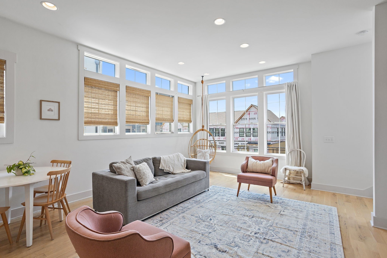
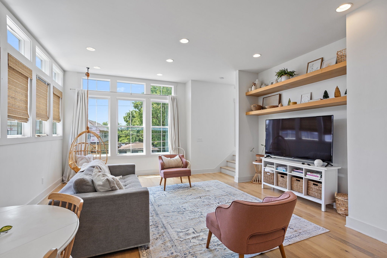
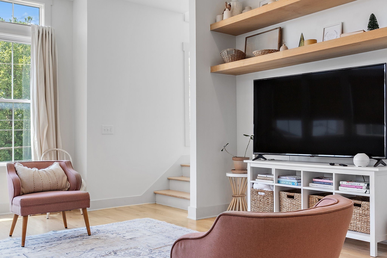
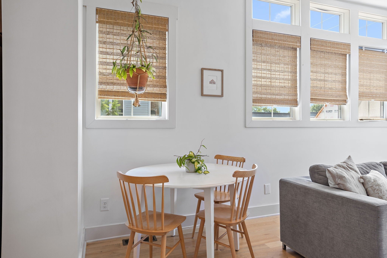
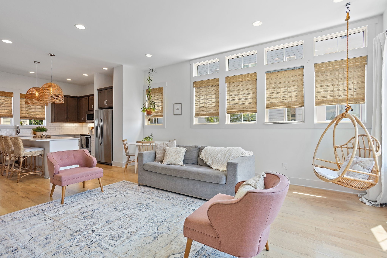
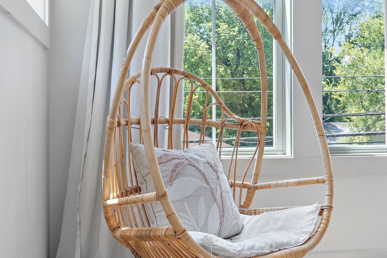
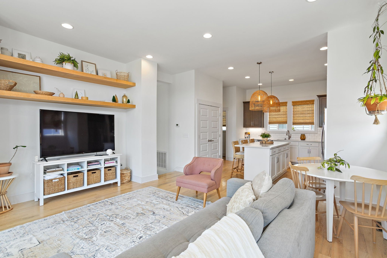
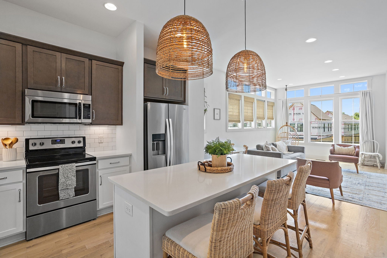
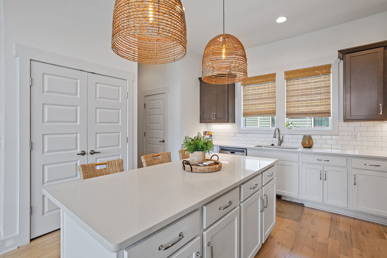
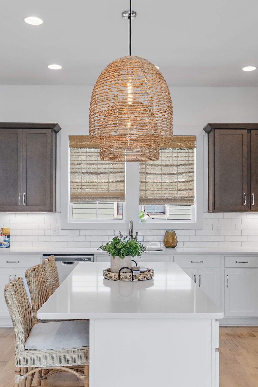
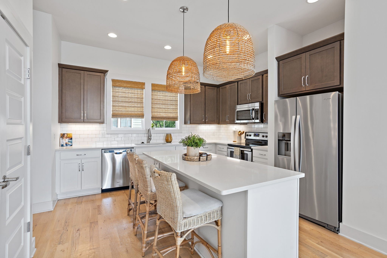
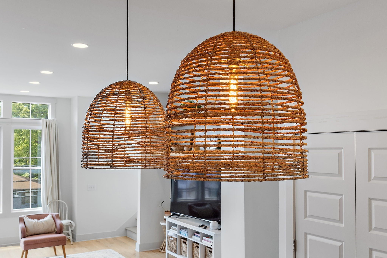
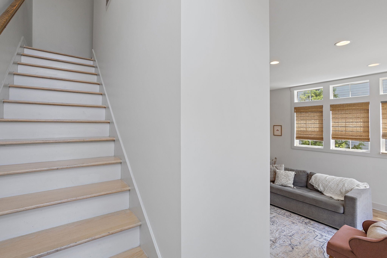
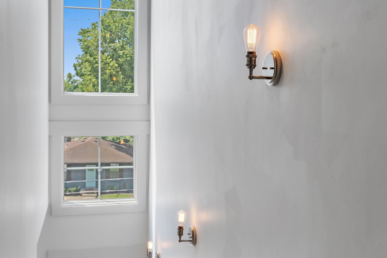
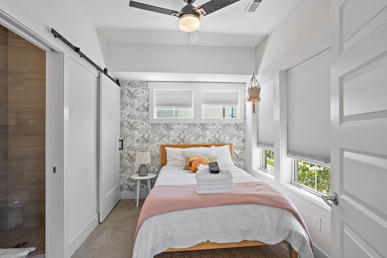
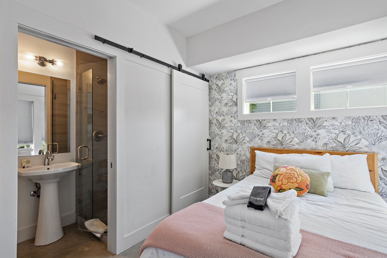
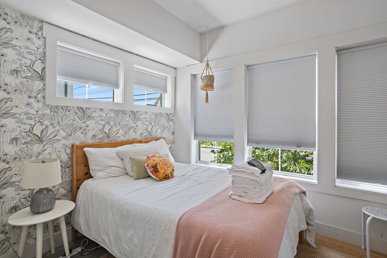
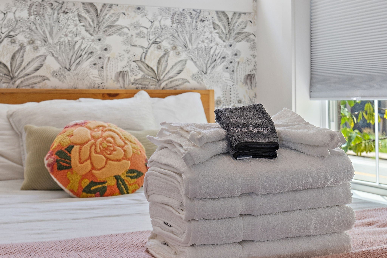
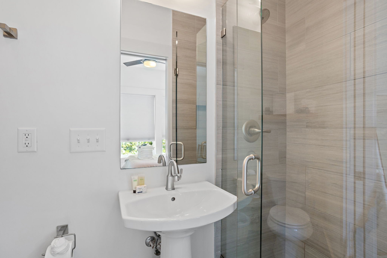
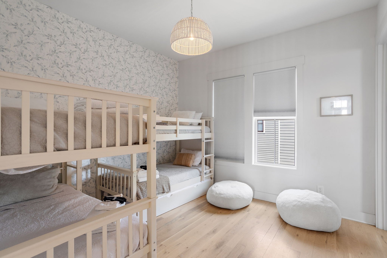
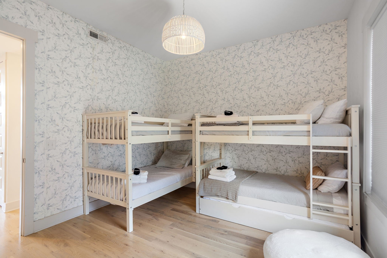
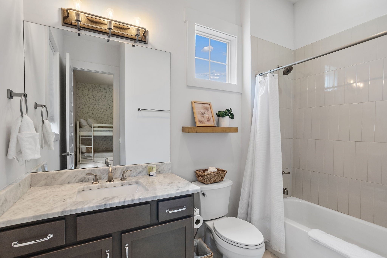
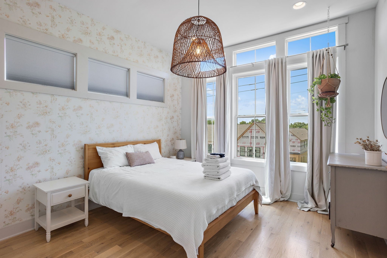
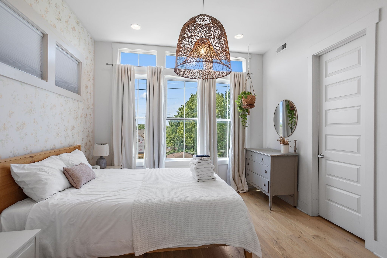
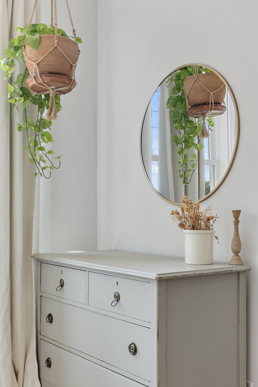
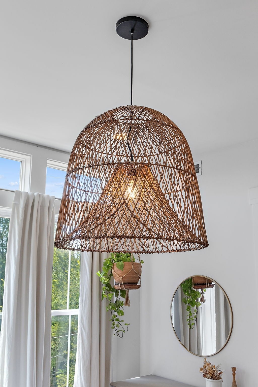
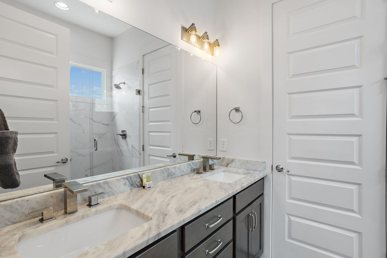
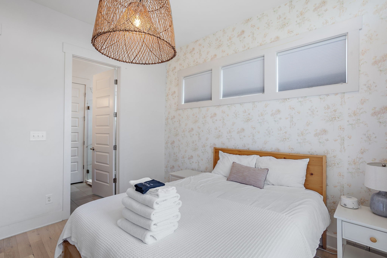
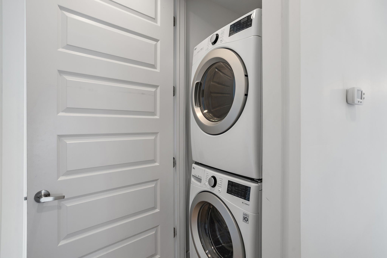
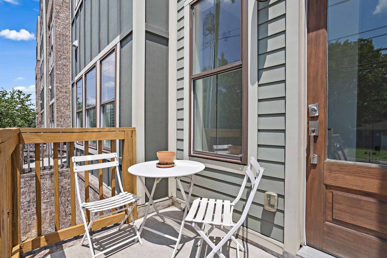
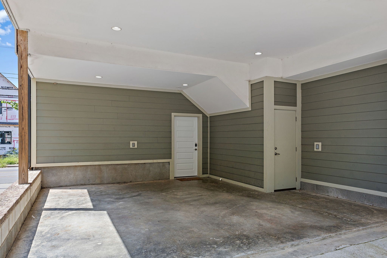
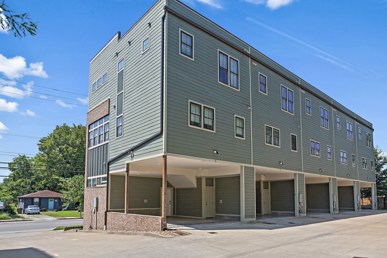
 Copyright 2025 RealTracs Solutions.
Copyright 2025 RealTracs Solutions.