$390,000 - 337 Coronado Private Circle, Hendersonville
- 3
- Bedrooms
- 2½
- Baths
- 1,746
- SQ. Feet
- 2015
- Year Built
Welcome to this beautifully maintained 3-bedroom, 2.5-bathroom all-brick townhome located in one of Hendersonville’s most sought-after areas—just 30 minutes from the excitement of downtown Nashville! Built only 10 years ago and freshly painted throughout, this home is move-in ready and filled with thoughtful details. Enjoy a spacious open layout, decorative wainscoting, and a cozy electric fireplace that adds warmth and charm to the living space. The large primary suite offers a private retreat, complete with an en-suite bathroom and ample closet space. The kitchen features sleek stainless steel appliances (all of which convey), ideal for both everyday living and entertaining. Step outside to your own private, fenced-in back patio—perfect for morning coffee or evening relaxation. This home backs up to a beautiful greenway that stretches for miles, leading all the way to scenic Old Hickory Lake. Enjoy easy access to The Streets of Indian Lake, the movie theater, public library, and a wide variety of restaurants and shops—all just minutes from your doorstep. Don't miss this rare opportunity to live in a vibrant, walkable community with everything you need close by. Schedule your showing today!
Essential Information
-
- MLS® #:
- 2957924
-
- Price:
- $390,000
-
- Bedrooms:
- 3
-
- Bathrooms:
- 2.50
-
- Full Baths:
- 2
-
- Half Baths:
- 1
-
- Square Footage:
- 1,746
-
- Acres:
- 0.00
-
- Year Built:
- 2015
-
- Type:
- Residential
-
- Sub-Type:
- Townhouse
-
- Status:
- Under Contract - Not Showing
Community Information
-
- Address:
- 337 Coronado Private Circle
-
- Subdivision:
- Bridgemill at Indian Lake Village
-
- City:
- Hendersonville
-
- County:
- Sumner County, TN
-
- State:
- TN
-
- Zip Code:
- 37075
Amenities
-
- Utilities:
- Electricity Available, Water Available
-
- Parking Spaces:
- 2
-
- # of Garages:
- 1
-
- Garages:
- Garage Door Opener, Garage Faces Front, Concrete
Interior
-
- Interior Features:
- Ceiling Fan(s), Open Floorplan, Pantry, Walk-In Closet(s)
-
- Appliances:
- Electric Oven, Cooktop, Dishwasher, Disposal, Microwave, Refrigerator, Stainless Steel Appliance(s)
-
- Heating:
- Central, Electric
-
- Cooling:
- Central Air, Electric
-
- Fireplace:
- Yes
-
- # of Fireplaces:
- 1
-
- # of Stories:
- 2
Exterior
-
- Roof:
- Asphalt
-
- Construction:
- Brick
School Information
-
- Elementary:
- George A Whitten Elementary
-
- Middle:
- Knox Doss Middle School at Drakes Creek
-
- High:
- Beech Sr High School
Additional Information
-
- Date Listed:
- July 31st, 2025
-
- Days on Market:
- 7
Listing Details
- Listing Office:
- Mark Spain Real Estate
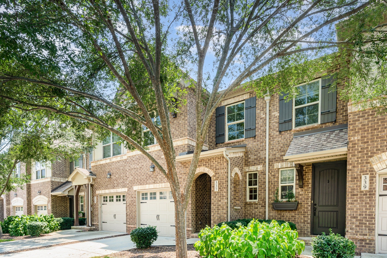
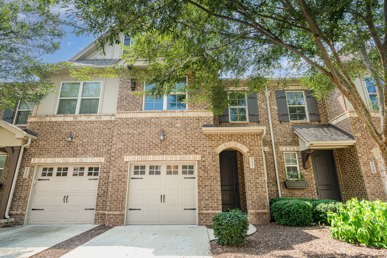
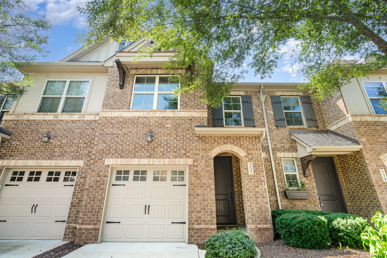
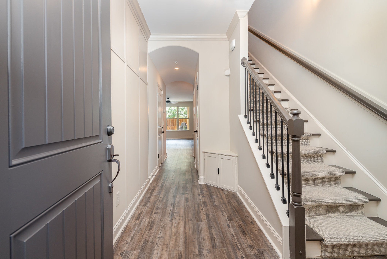
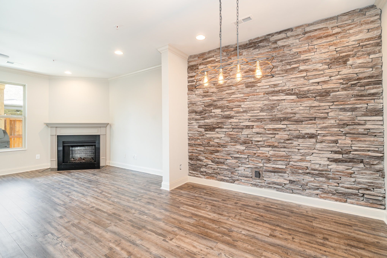
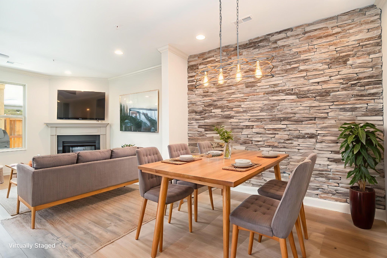
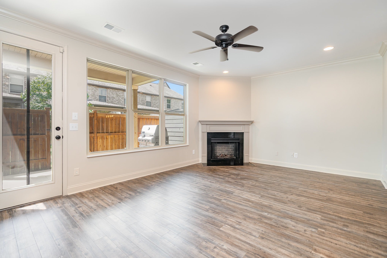
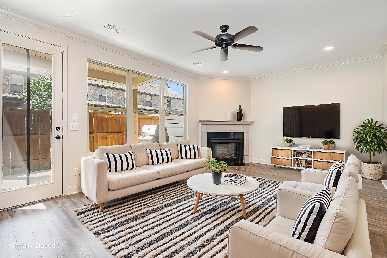
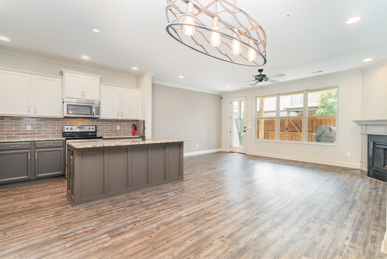
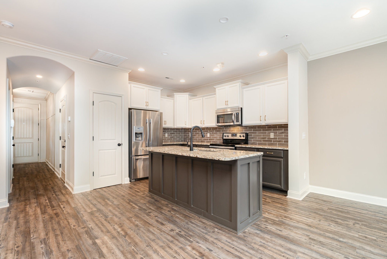
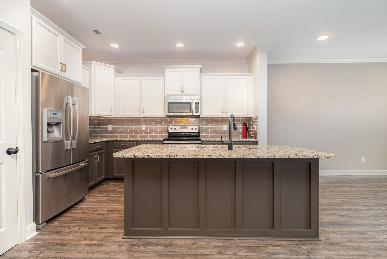
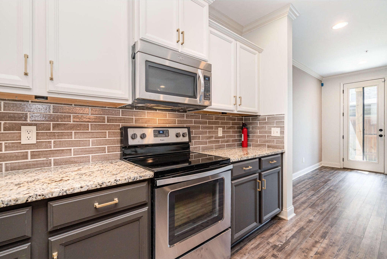
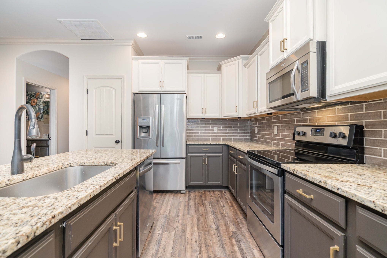
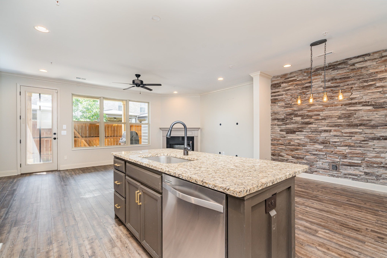
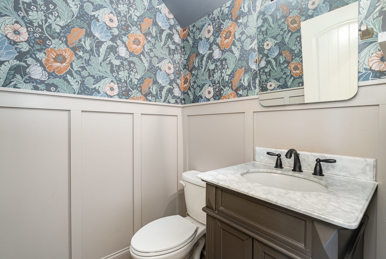
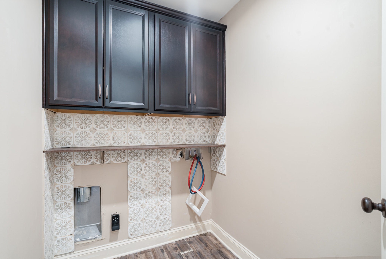
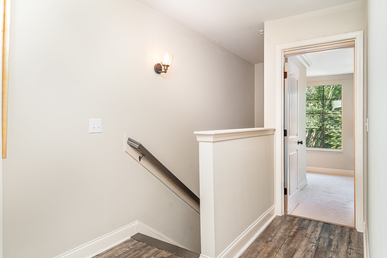
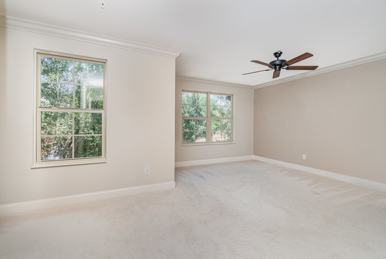
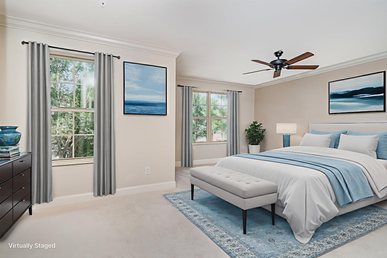
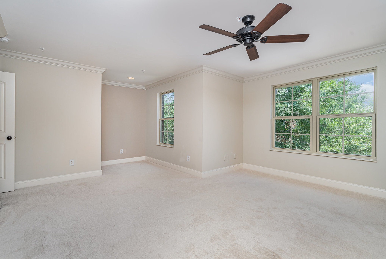
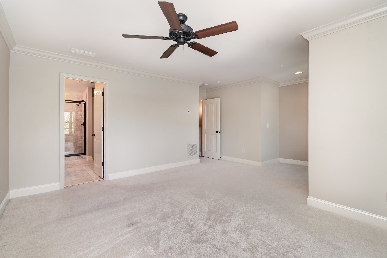
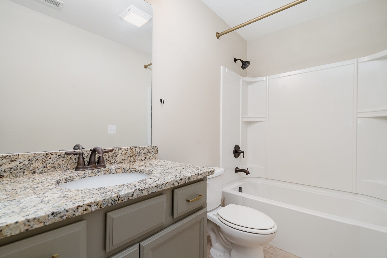
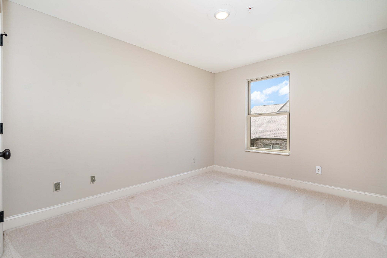
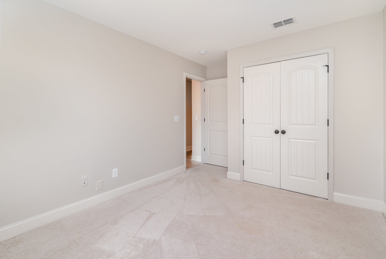
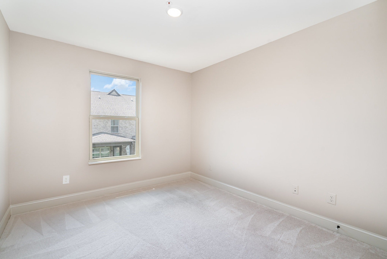
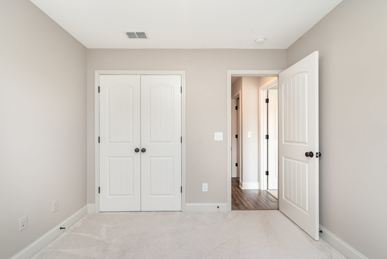
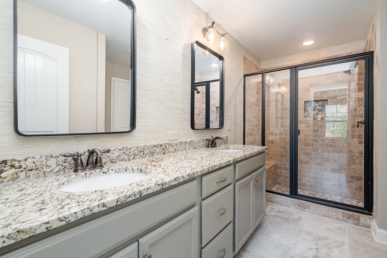
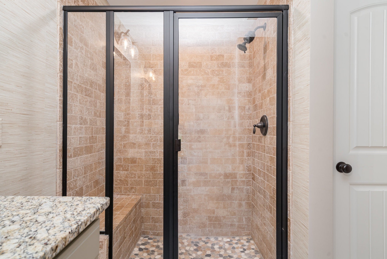
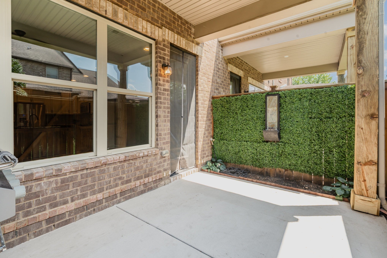
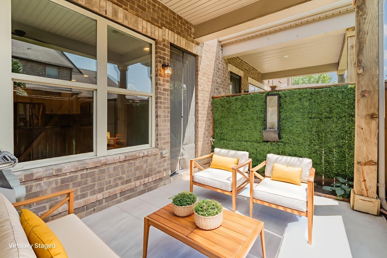
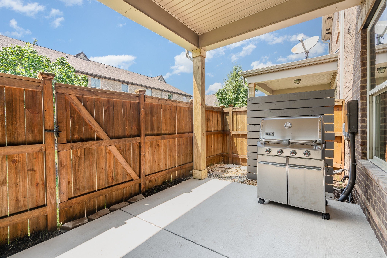
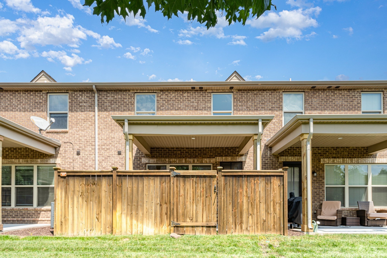
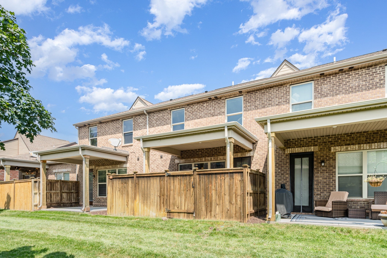
 Copyright 2025 RealTracs Solutions.
Copyright 2025 RealTracs Solutions.