$1,475,000 - 2015 Linden Ave, Nashville
- 4
- Bedrooms
- 3
- Baths
- 2,843
- SQ. Feet
- 0.22
- Acres
With a Mayberry front porch this classic Craftsman home is situated on a tree-lined street with sidewalks and nestled in the heart of Historic Belmont/Hillsboro. This home offers awesome walkability to Hillsboro Village, vibrant 12 South, and is just minutes from Belmont University. Thoughtfully updated throughout, the home features a beautifully renovated kitchen that opens seamlessly to the dining room and den—perfect for everyday living and entertaining. Historic character shines through with original doors and windows, vintage doorknobs, and elegant millwork. With 4 spacious bedrooms plus a sunny office with an attached library, there’s space for everyone to live, work, and relax. The large primary suite includes renderings for a stunning reimagined bathroom, offering exciting potential to customize. Situated on a generous lot that backs to an alley, there’s opportunity to expand the garage or build an ADU. The current owners completed renovations with care but never moved in—giving you a turn-key home in a dream location. With brand new landscaping, and freshly painted exterior, this handsome home is the perfect balance of historic charm with modern updates in one of Nashville’s most sought-after locations.
Essential Information
-
- MLS® #:
- 2957919
-
- Price:
- $1,475,000
-
- Bedrooms:
- 4
-
- Bathrooms:
- 3.00
-
- Full Baths:
- 3
-
- Square Footage:
- 2,843
-
- Acres:
- 0.22
-
- Year Built:
- 1920
-
- Type:
- Residential
-
- Sub-Type:
- Single Family Residence
-
- Style:
- Traditional
-
- Status:
- Active
Community Information
-
- Address:
- 2015 Linden Ave
-
- Subdivision:
- Belmont Hillsboro / 12 South
-
- City:
- Nashville
-
- County:
- Davidson County, TN
-
- State:
- TN
-
- Zip Code:
- 37212
Amenities
-
- Utilities:
- Water Available, Cable Connected
-
- Parking Spaces:
- 4
-
- # of Garages:
- 1
-
- Garages:
- Detached, Driveway
Interior
-
- Interior Features:
- Built-in Features, Ceiling Fan(s), Open Floorplan, Walk-In Closet(s), High Speed Internet, Kitchen Island
-
- Appliances:
- Built-In Gas Oven, Cooktop, Dishwasher, Microwave, Refrigerator, Stainless Steel Appliance(s)
-
- Heating:
- Central
-
- Cooling:
- Central Air
-
- Fireplace:
- Yes
-
- # of Fireplaces:
- 1
-
- # of Stories:
- 2
Exterior
-
- Lot Description:
- Level
-
- Construction:
- Hardboard Siding, Brick, Stone, Wood Siding
School Information
-
- Elementary:
- Eakin Elementary
-
- Middle:
- West End Middle School
-
- High:
- Hillsboro Comp High School
Additional Information
-
- Date Listed:
- July 25th, 2025
-
- Days on Market:
- 112
Listing Details
- Listing Office:
- Benchmark Realty, Llc
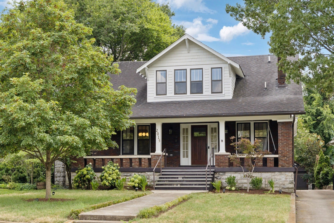
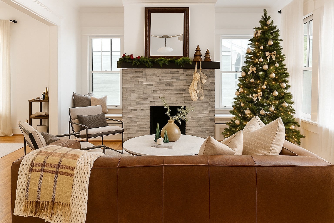
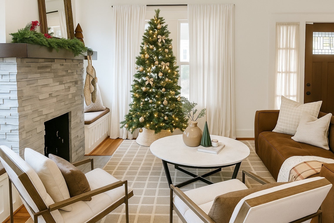
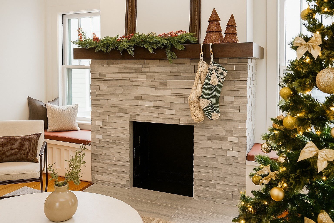
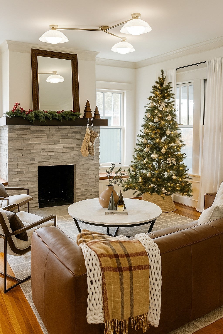
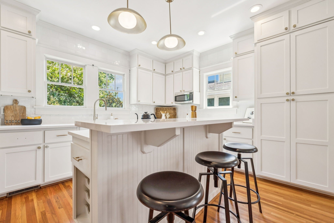
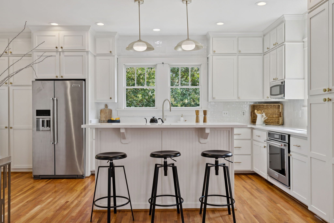
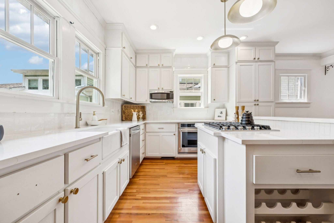
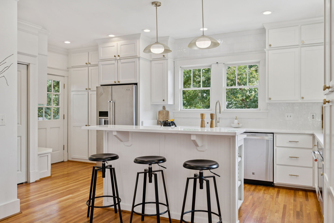
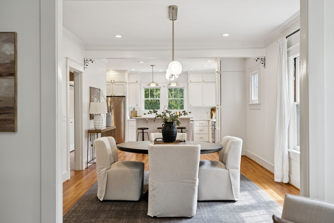
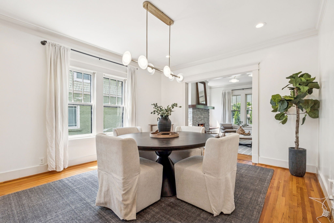
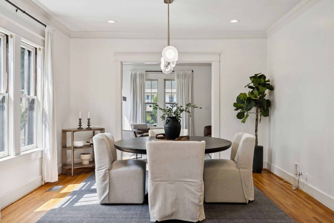
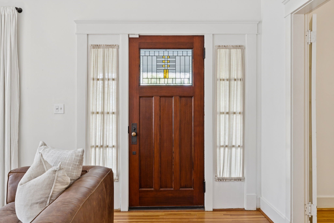
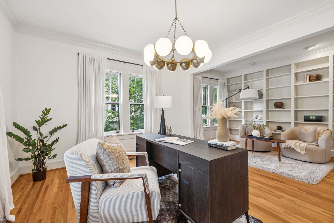
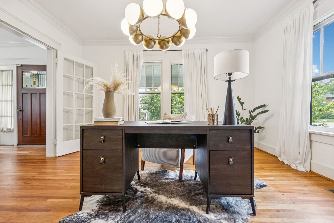
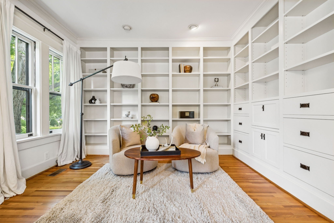
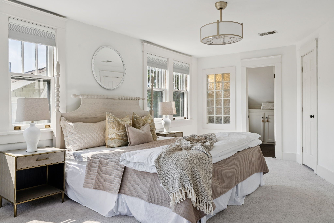
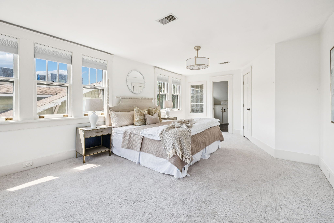
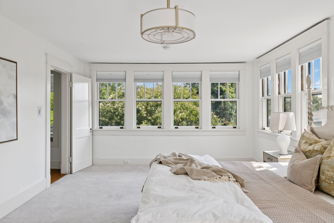
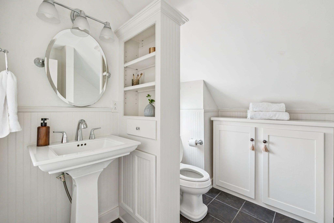
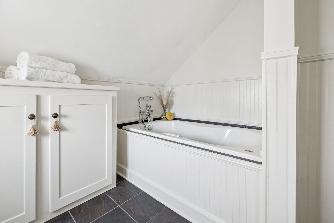
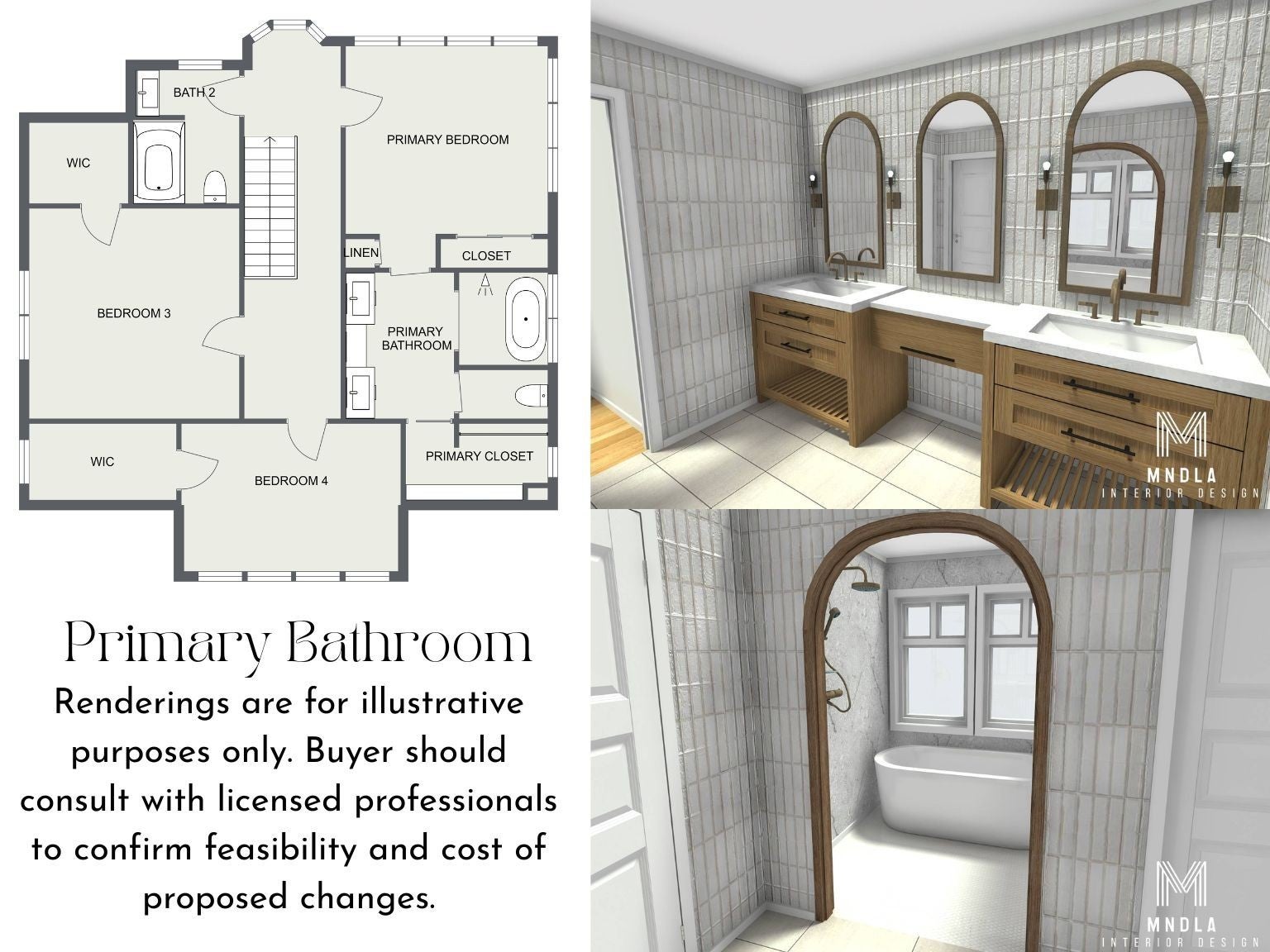
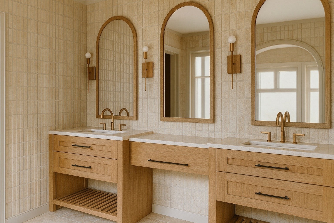
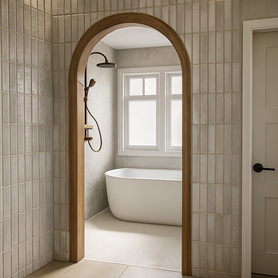
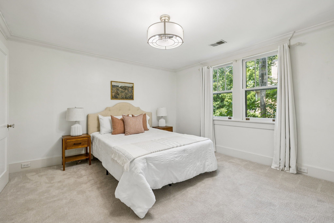
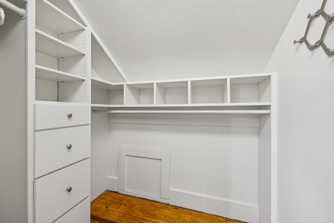
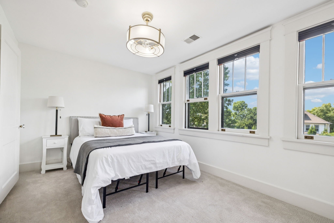
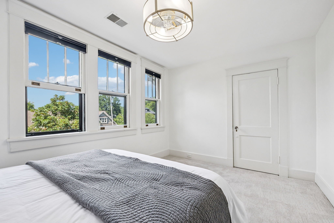
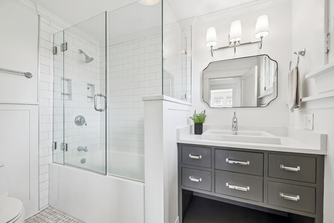
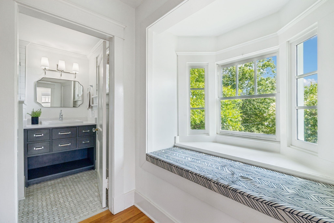
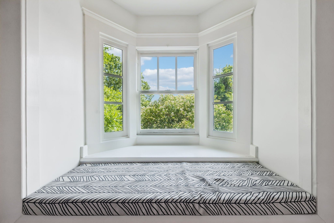
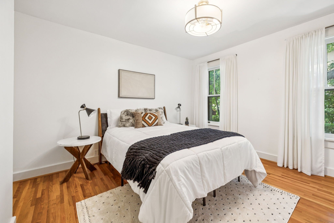
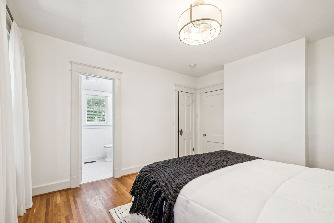
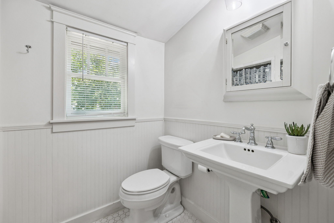
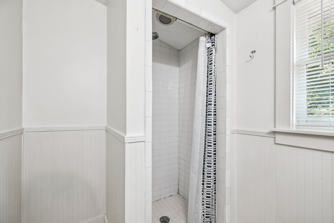
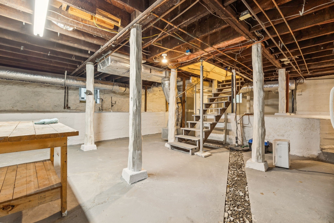
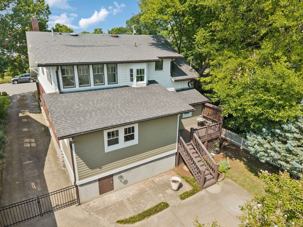
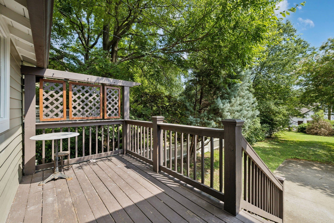
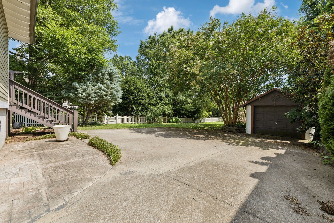
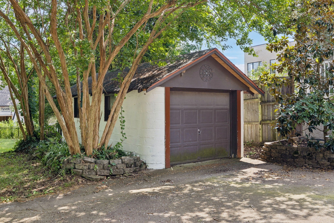
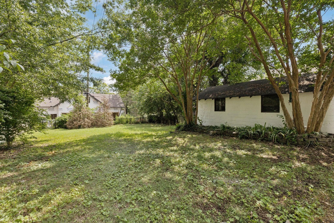
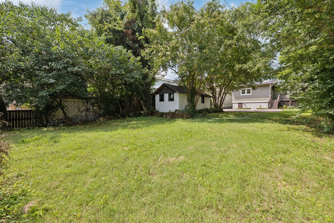
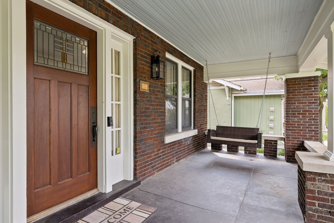
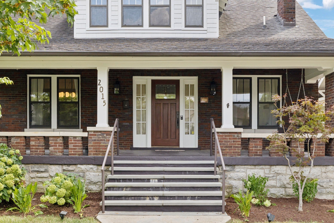
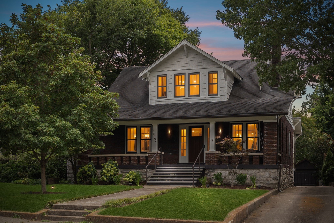
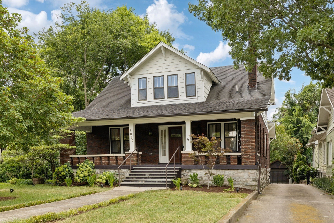
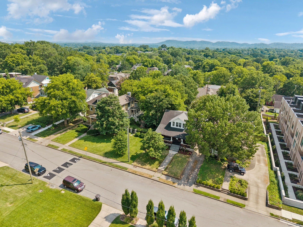
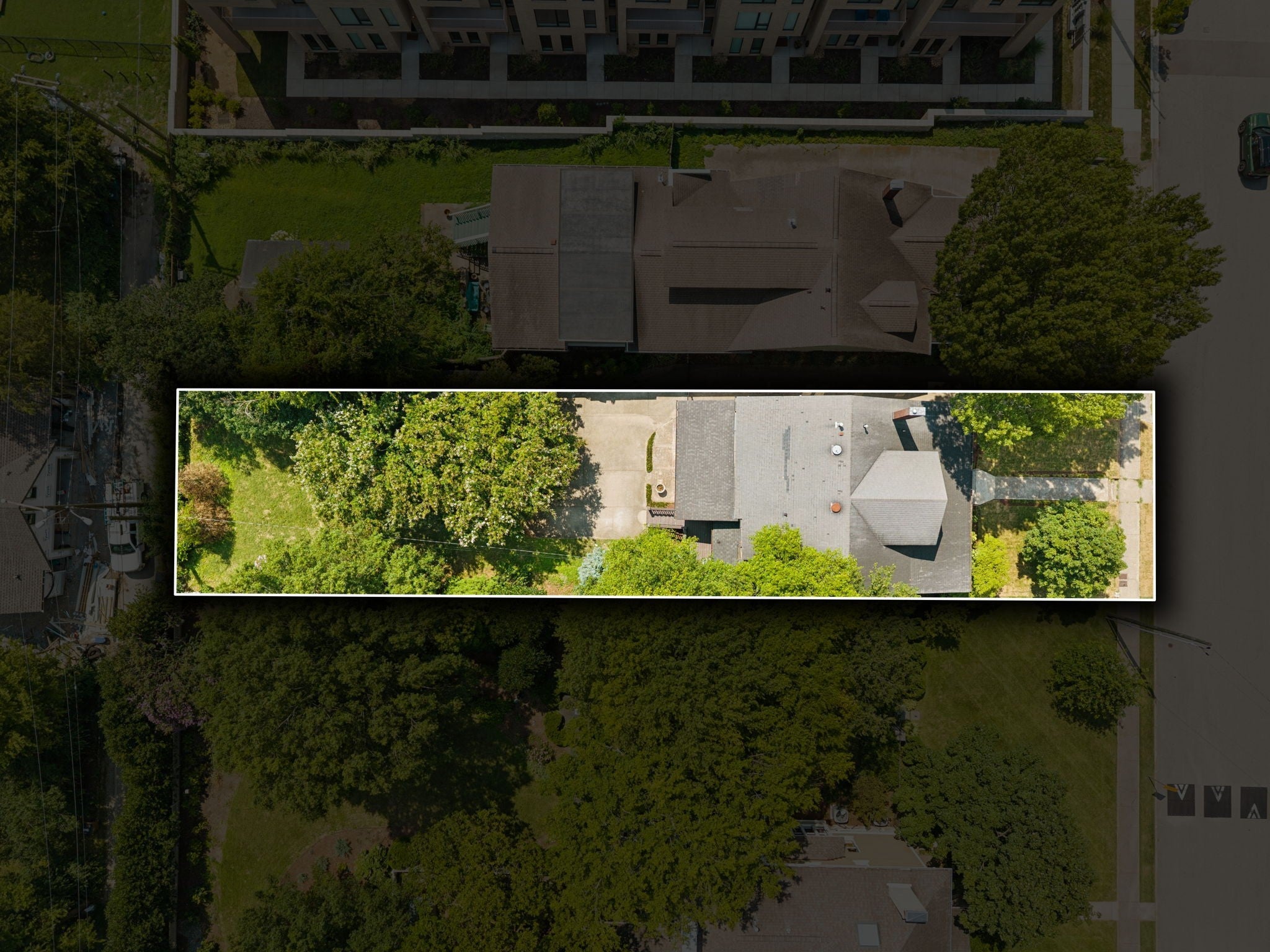
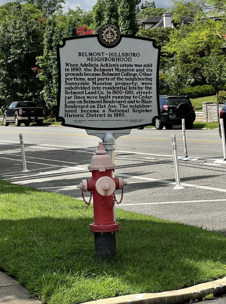
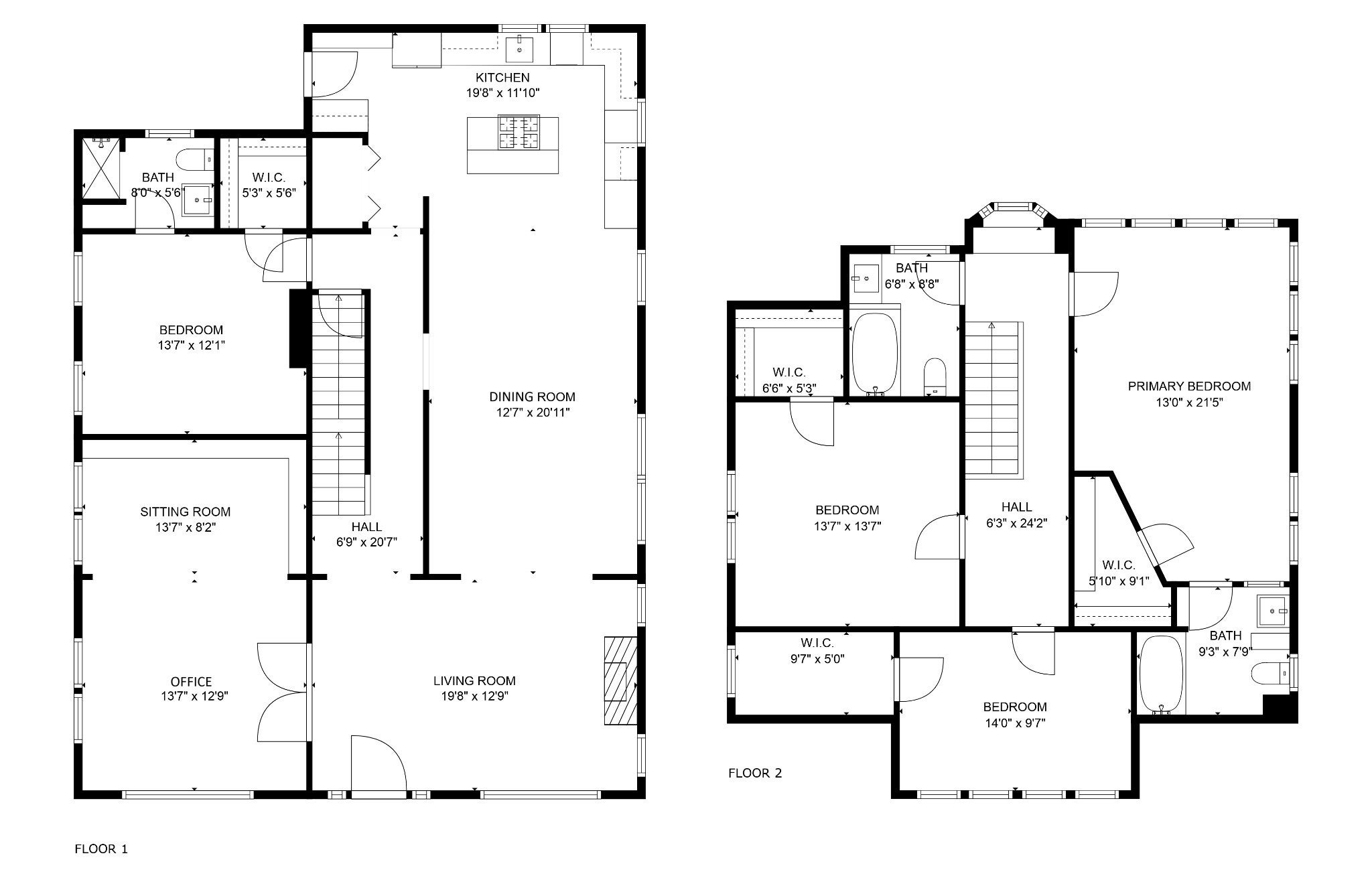
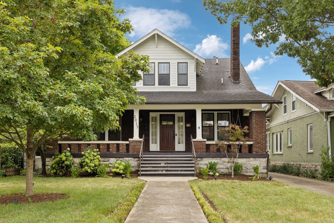
 Copyright 2025 RealTracs Solutions.
Copyright 2025 RealTracs Solutions.