$3,800,000 - 1110 Lipscomb Dr, Brentwood
- 5
- Bedrooms
- 6½
- Baths
- 6,096
- SQ. Feet
- 1
- Acres
Exquisite Luxury Estate with Award-Winning Design. Experience the pinnacle of sophisticated living in this breathtaking residence designed by Jack Herr, Parade of Homes Award-Winning Architect. Perfectly sited on a lush 1-acre lot, this home seamlessly blends modern elegance with timeless craftsmanship. Upon arrival, guests are welcomed by three custom Iron Lion front doors, a Juliette Balcony, and crystal pendant chandeliers setting the tone for the architectural splendor within. Soaring cathedral and 12’ ceilings, expansive 10-foot walk in doors, and oversized sliding glass doors create an airy, light-filled environment with a perfect flow between the indoor and outdoor living spaces. The gourmet kitchen is a true showpiece, featuring Calcutta Gold Quartz countertops, Wolf appliances, and a hidden scullery ideal for entertaining. Adjacent, a striking wine display and wet bar add a touch of artistry. European oak flooring and custom lighting elevate the living experience with refined detail. The primary suite is an indulgent retreat, boasting Calcutta stone finishes, a private drying room, and spa-like amenities designed for ultimate relaxation. Additional bedrooms and living areas are complemented by excess lighting and three inviting fireplaces for warmth and ambiance. Outdoors, enjoy a fully irrigated landscape and a covered indoor/outdoor living area with Fireplace, perfect for year-round gatherings. The property also features a 3-car garage including a pet wash for our furry friends. This architectural masterpiece combines award-winning design and exceptional functionality to create a one-of-a-kind luxury sanctuary. Primary and guest suites are on first floor. Built by ZMXInc.com. All are actual photos. House was delivered 7/24/25 Pool concept available for discussion.
Essential Information
-
- MLS® #:
- 2957792
-
- Price:
- $3,800,000
-
- Bedrooms:
- 5
-
- Bathrooms:
- 6.50
-
- Full Baths:
- 5
-
- Half Baths:
- 3
-
- Square Footage:
- 6,096
-
- Acres:
- 1.00
-
- Year Built:
- 2025
-
- Type:
- Residential
-
- Sub-Type:
- Single Family Residence
-
- Style:
- Traditional
-
- Status:
- Active
Community Information
-
- Address:
- 1110 Lipscomb Dr
-
- Subdivision:
- Brenthaven
-
- City:
- Brentwood
-
- County:
- Williamson County, TN
-
- State:
- TN
-
- Zip Code:
- 37027
Amenities
-
- Utilities:
- Water Available
-
- Parking Spaces:
- 7
-
- # of Garages:
- 3
-
- Garages:
- Attached, Concrete, Garage Door Opener
Interior
-
- Interior Features:
- Kitchen Island
-
- Appliances:
- Built-In Electric Oven
-
- Heating:
- Central
-
- Cooling:
- Central Air
-
- Fireplace:
- Yes
-
- # of Fireplaces:
- 3
-
- # of Stories:
- 2
Exterior
-
- Lot Description:
- Cleared, Level
-
- Roof:
- Asphalt
-
- Construction:
- Frame, Hardboard Siding, Brick
School Information
-
- Elementary:
- Lipscomb Elementary
-
- Middle:
- Brentwood Middle School
-
- High:
- Brentwood High School
Additional Information
-
- Date Listed:
- July 25th, 2025
-
- Days on Market:
- 27
Listing Details
- Listing Office:
- Coldwell Banker Commercial Legacy Group
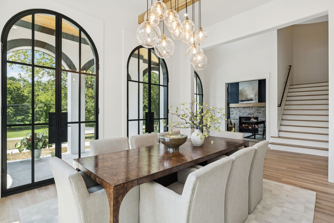
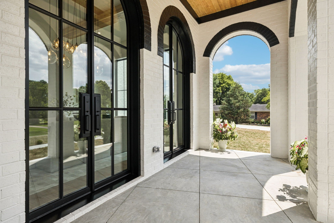
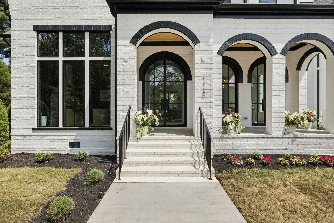
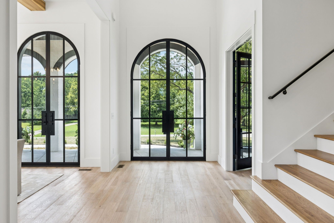
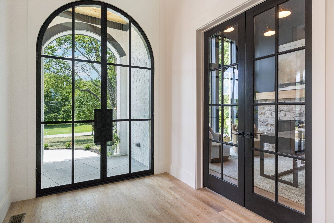
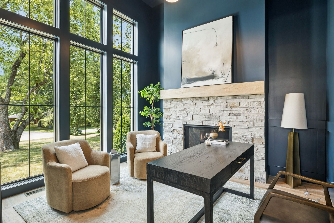
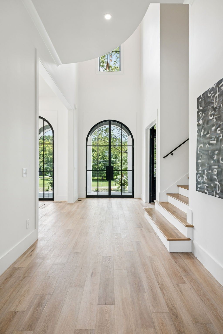
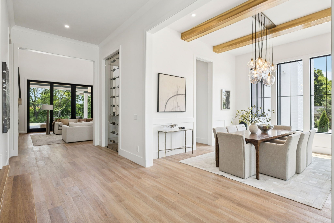
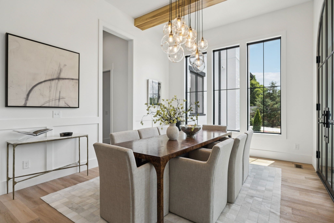
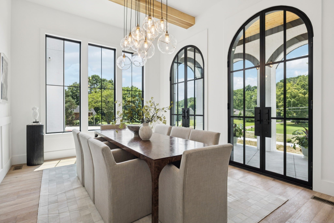
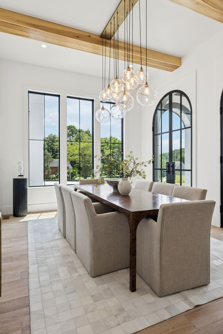
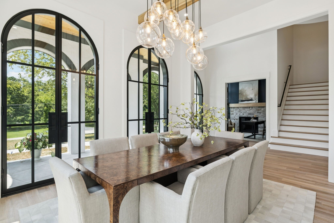
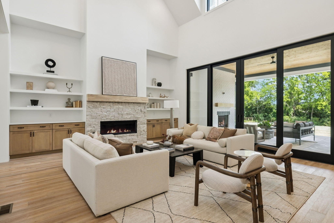
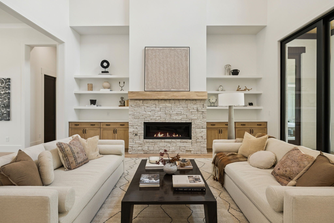
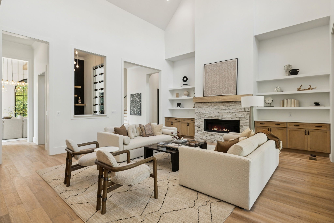
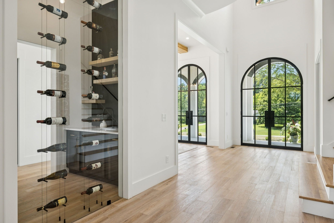
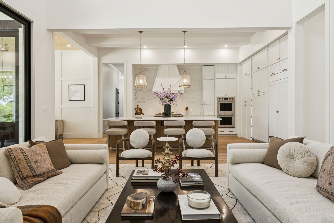
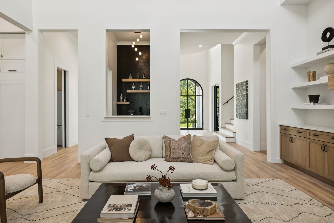
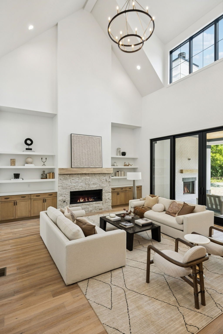
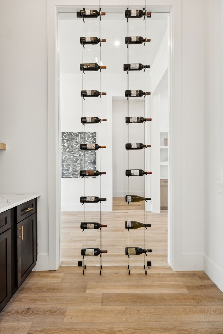
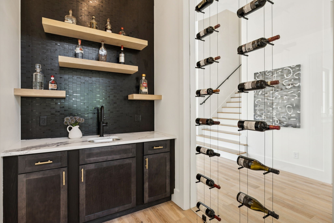
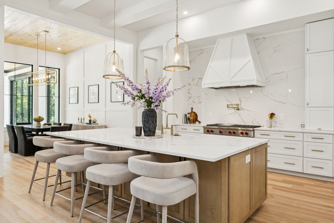
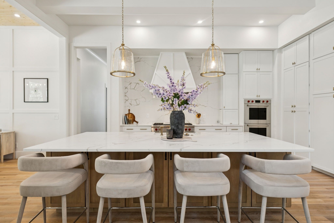
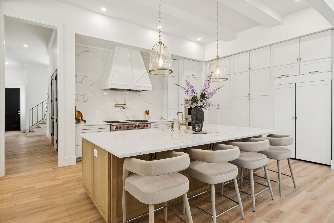
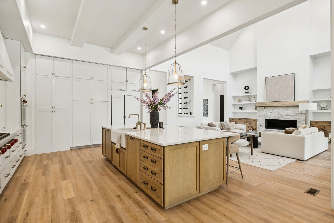
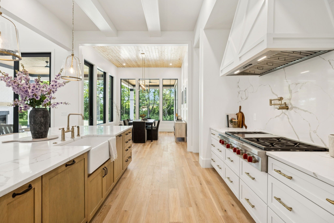
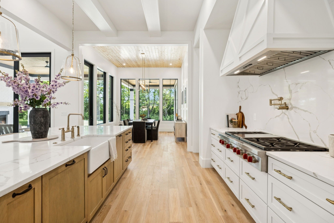
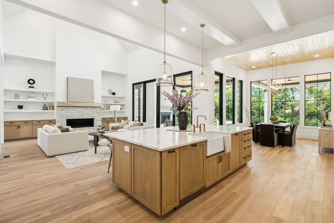
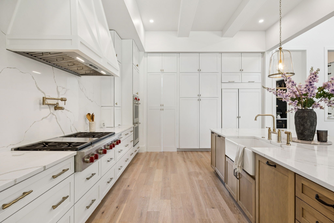
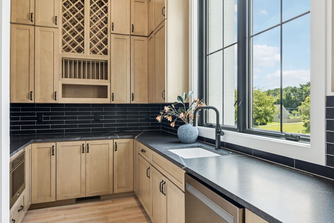
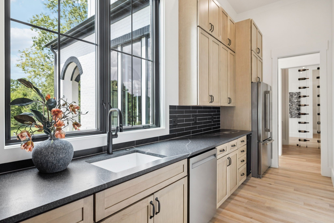
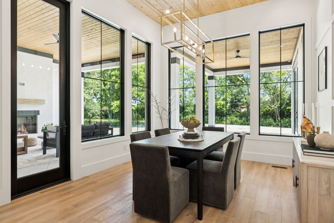
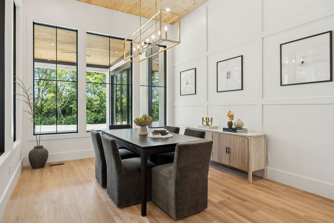
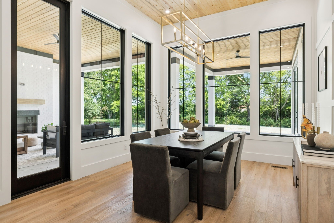
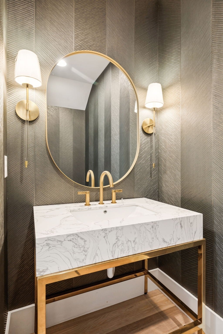
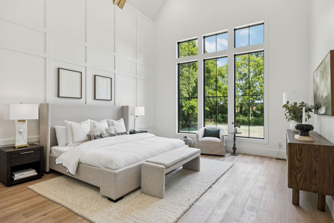
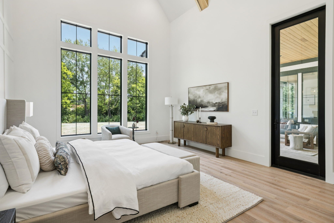
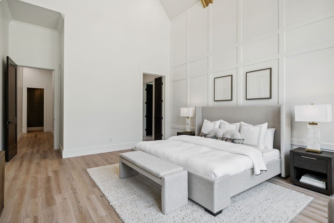
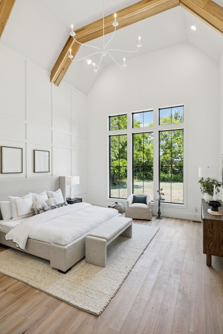
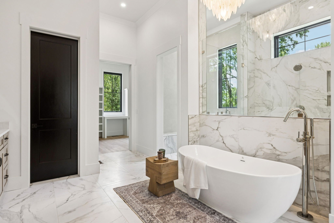
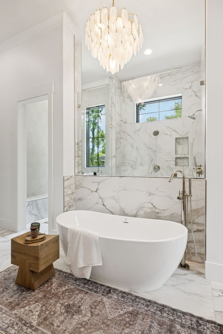
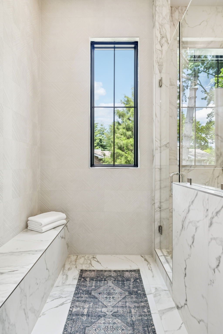
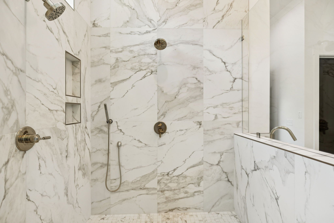
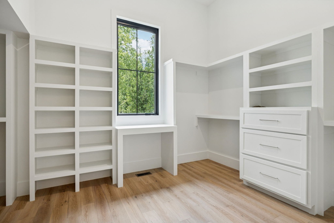
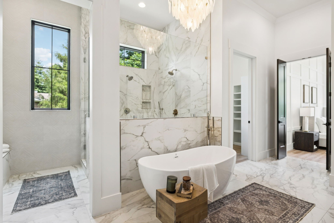
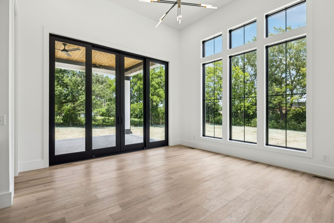
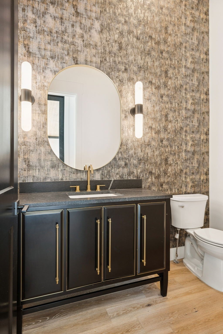
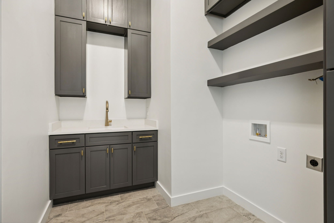
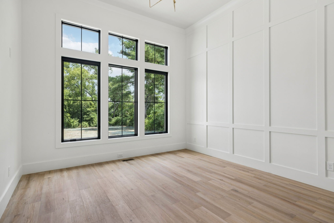
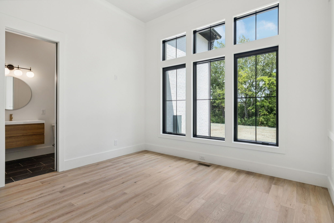
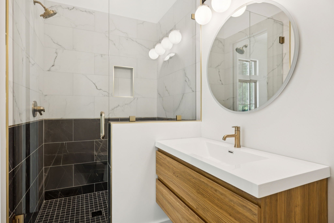
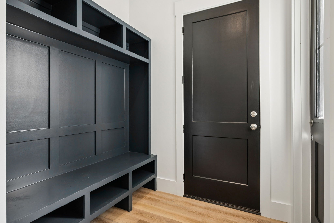
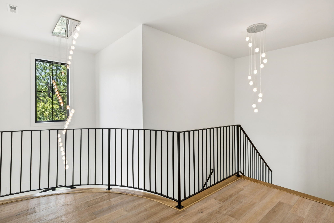
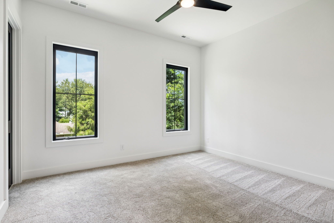
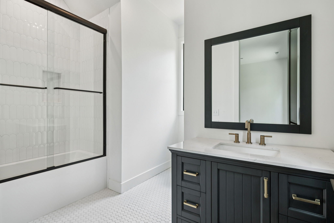
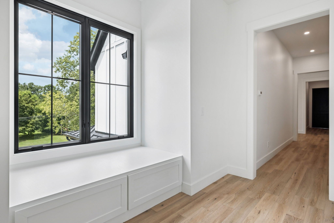
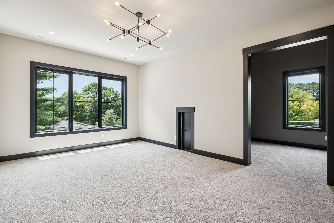
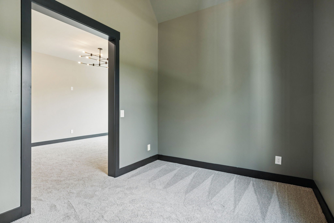
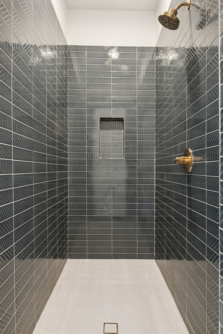
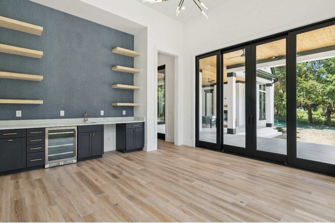
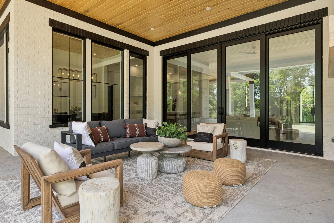
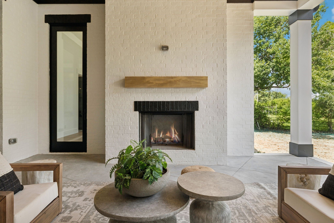
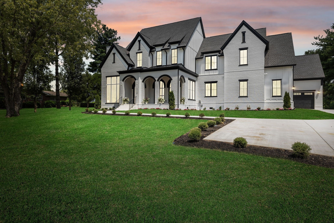
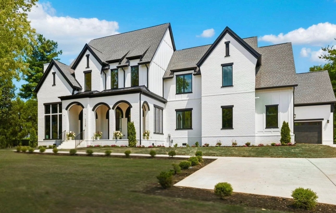
 Copyright 2025 RealTracs Solutions.
Copyright 2025 RealTracs Solutions.