$2,795 - 532 Larkspur Dr, Clarksville
- 4
- Bedrooms
- 2½
- Baths
- 2,904
- SQ. Feet
- 2016
- Year Built
Welcome to this meticulously maintained home. This home features 4 bedrooms, 2.5 bath with large bonus room. Primary bedroom on the main level with beautiful suite with double vanities, soaker tub, tiled shower, private wash room and large walk in closet. Separate dining room, kitchen features large island, double ovens, ss appliances and a designated spot for a breakfast table. Living room has vaulted ceilings with fireplace. Upstairs hosts 3 large guest rooms and bonus room. Laundry room on the main level with mud area and chalkboard wall perfect for notes. Fully fenced backyard but this is just the beginning, screened in patio perfect for keeping the bugs away while enjoying the seasons, fire pit and large flower beds full of local wild flowers. No Smoking in home or garage at any time. Pet friendly home with non refundable $500.00 pet deposit per pet. Tenants are responsible to furnish all utilities including pest control and lawn care. Trash pick up included with rent.
Essential Information
-
- MLS® #:
- 2957766
-
- Price:
- $2,795
-
- Bedrooms:
- 4
-
- Bathrooms:
- 2.50
-
- Full Baths:
- 2
-
- Half Baths:
- 1
-
- Square Footage:
- 2,904
-
- Acres:
- 0.00
-
- Year Built:
- 2016
-
- Type:
- Residential Lease
-
- Sub-Type:
- Single Family Residence
-
- Status:
- Active
Community Information
-
- Address:
- 532 Larkspur Dr
-
- Subdivision:
- Farmington
-
- City:
- Clarksville
-
- County:
- Montgomery County, TN
-
- State:
- TN
-
- Zip Code:
- 37043
Amenities
-
- Utilities:
- Water Available
-
- Parking Spaces:
- 4
-
- # of Garages:
- 2
-
- Garages:
- Garage Door Opener, Garage Faces Front, Concrete, Driveway
Interior
-
- Interior Features:
- Ceiling Fan(s), Entrance Foyer, Extra Closets, High Ceilings, Open Floorplan, Pantry, Walk-In Closet(s), Kitchen Island
-
- Appliances:
- Double Oven, Built-In Electric Range, Dishwasher, Disposal, Freezer, Ice Maker, Microwave, Refrigerator, Stainless Steel Appliance(s)
-
- Heating:
- Central
-
- Cooling:
- Central Air
-
- Fireplace:
- Yes
-
- # of Fireplaces:
- 1
-
- # of Stories:
- 2
Exterior
-
- Roof:
- Shingle
-
- Construction:
- Brick
School Information
-
- Elementary:
- Kirkwood Elementary
-
- Middle:
- Kirkwood Middle
-
- High:
- Kirkwood High
Additional Information
-
- Date Listed:
- July 25th, 2025
-
- Days on Market:
- 37
Listing Details
- Listing Office:
- Connerth & Co. Realty & Property Management
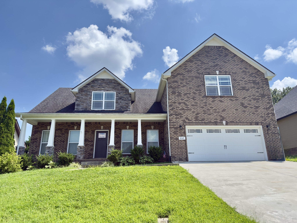
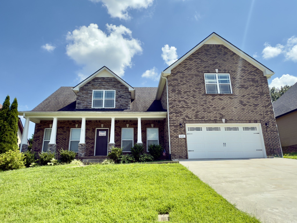
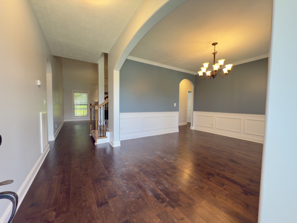
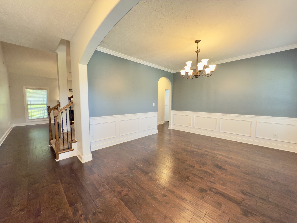
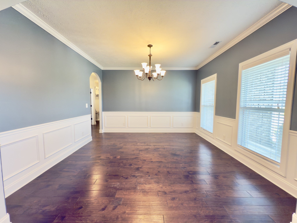
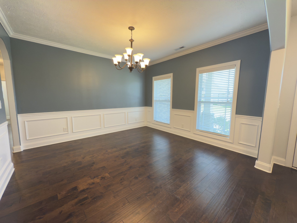
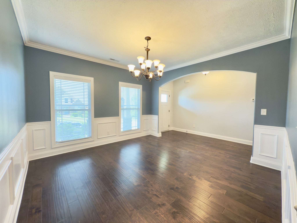
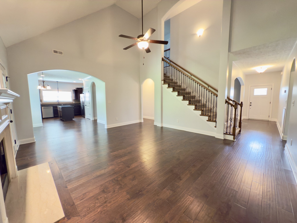
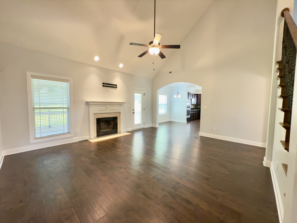
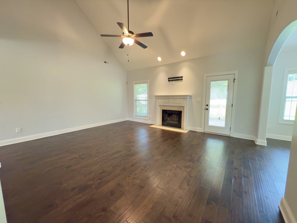
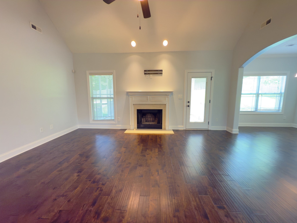
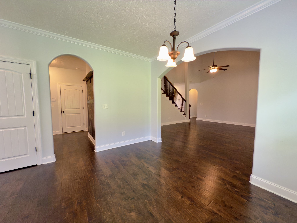
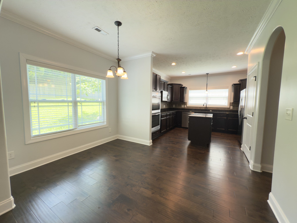
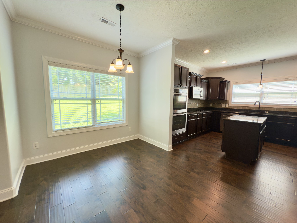
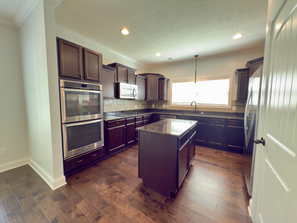
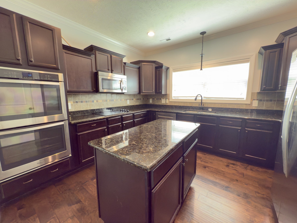
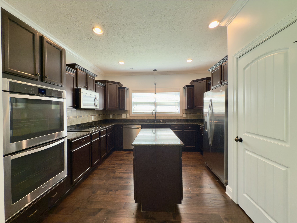
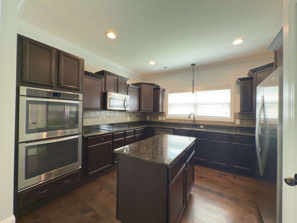
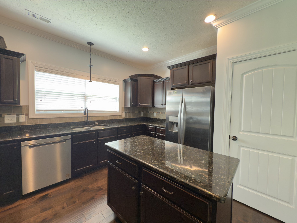
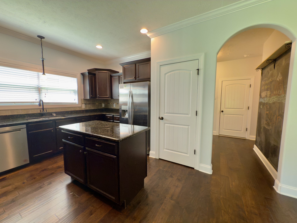
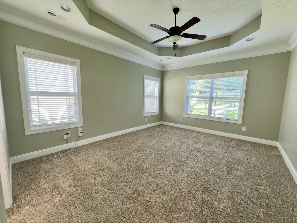
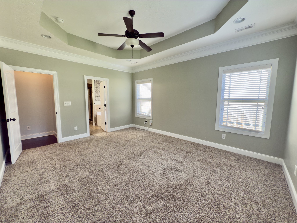
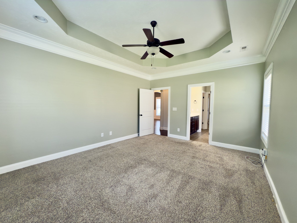
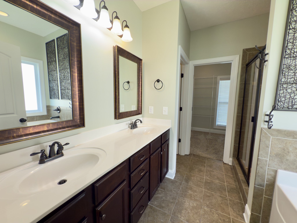
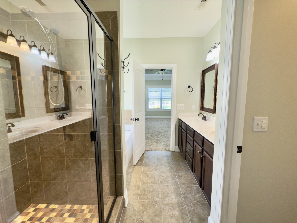
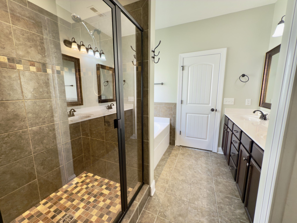
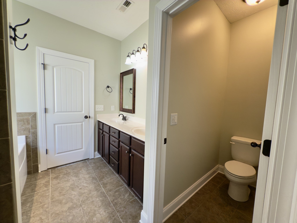
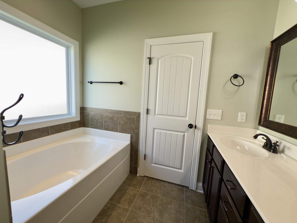
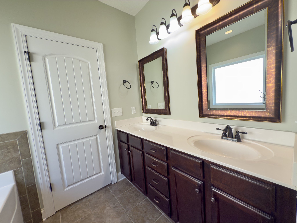
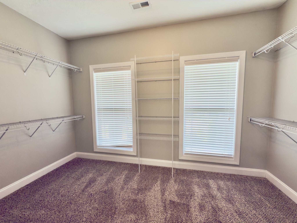
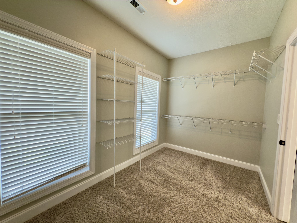
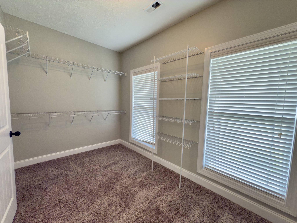
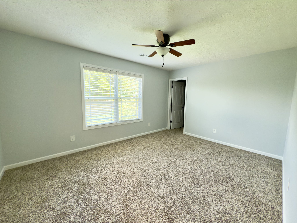
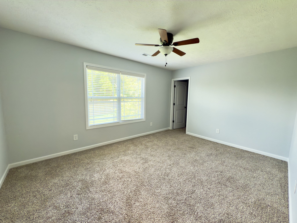
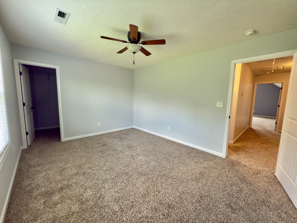
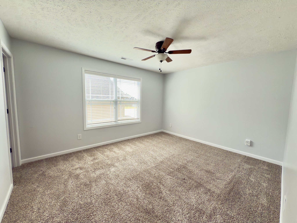
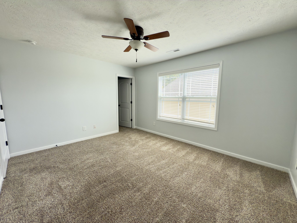
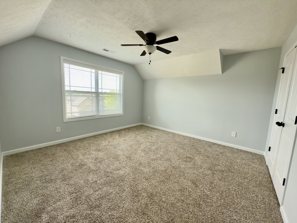
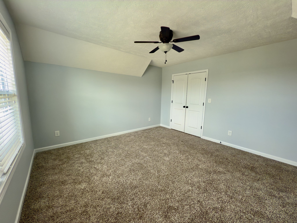
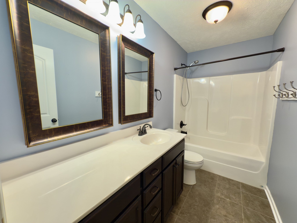
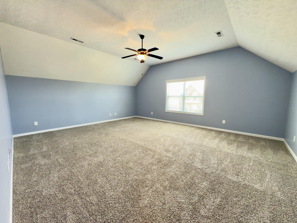
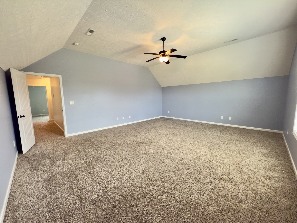
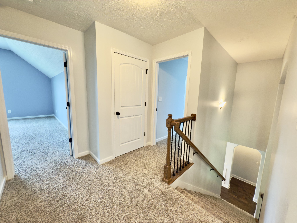
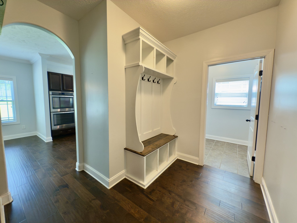
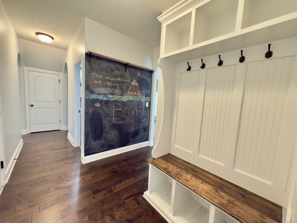
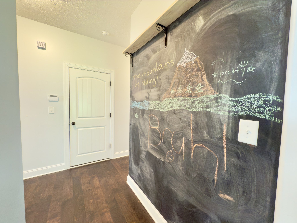
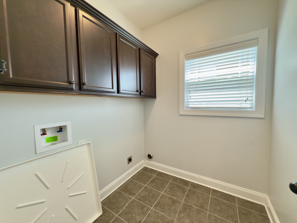
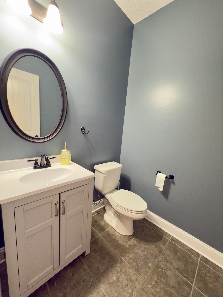
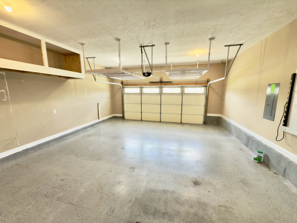
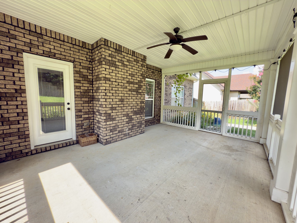
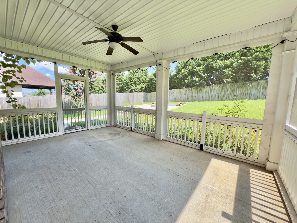
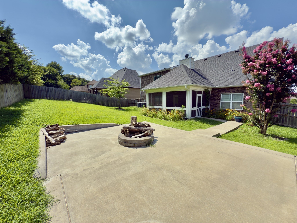
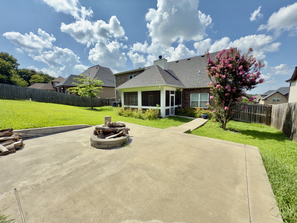
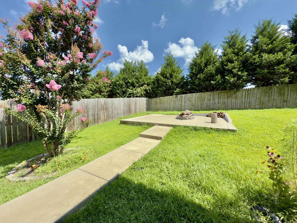
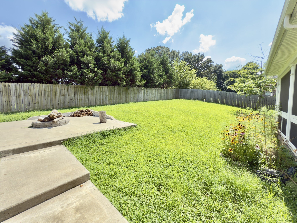
 Copyright 2025 RealTracs Solutions.
Copyright 2025 RealTracs Solutions.