$649,900 - 2025 Hawks Nest Dr, Hermitage
- 4
- Bedrooms
- 2½
- Baths
- 3,454
- SQ. Feet
- 0.22
- Acres
Beautiful all-brick home featuring a 3-car garage and spacious layout with 4 bedrooms and 2.5 baths. Hardwood floors flow through the main living area, where a large living room showcases custom built-ins and expansive windows that fill the space with natural light. The eat-in kitchen has recessed lighting, a large island, tile backsplash, and ample counter space. A formal dining room adds elegance just off the main living area. Enjoy a generously sized laundry room with excellent storage, plus a dedicated library. Upstairs, the oversized primary suite impresses with coffered ceilings, a large walk-in closet, double vanities, a soaking tub, and a beautifully tiled separate shower. All secondary bedrooms include walk-in closets, and there's a spacious bonus room for added flexibility. Relax out back on the screened deck overlooking a large, landscaped yard with garden space—perfect for outdoor living. You will love the community amenities that include a pool and playground!
Essential Information
-
- MLS® #:
- 2957735
-
- Price:
- $649,900
-
- Bedrooms:
- 4
-
- Bathrooms:
- 2.50
-
- Full Baths:
- 2
-
- Half Baths:
- 1
-
- Square Footage:
- 3,454
-
- Acres:
- 0.22
-
- Year Built:
- 2008
-
- Type:
- Residential
-
- Sub-Type:
- Single Family Residence
-
- Status:
- Active
Community Information
-
- Address:
- 2025 Hawks Nest Dr
-
- Subdivision:
- Bridgewater
-
- City:
- Hermitage
-
- County:
- Davidson County, TN
-
- State:
- TN
-
- Zip Code:
- 37076
Amenities
-
- Amenities:
- Playground, Pool, Underground Utilities
-
- Utilities:
- Electricity Available, Water Available
-
- Parking Spaces:
- 3
-
- # of Garages:
- 3
-
- Garages:
- Garage Faces Front, Aggregate, Driveway
Interior
-
- Interior Features:
- Storage, Walk-In Closet(s)
-
- Appliances:
- Electric Oven, Electric Range, Dishwasher, Microwave, Refrigerator
-
- Heating:
- Central, Natural Gas
-
- Cooling:
- Central Air, Electric
-
- # of Stories:
- 2
Exterior
-
- Construction:
- Brick, Vinyl Siding
School Information
-
- Elementary:
- Ruby Major Elementary
-
- Middle:
- Donelson Middle
-
- High:
- McGavock Comp High School
Additional Information
-
- Date Listed:
- July 25th, 2025
-
- Days on Market:
- 17
Listing Details
- Listing Office:
- Team Wilson Real Estate Partners
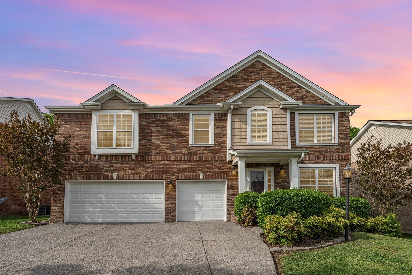
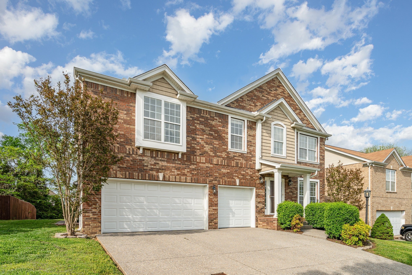
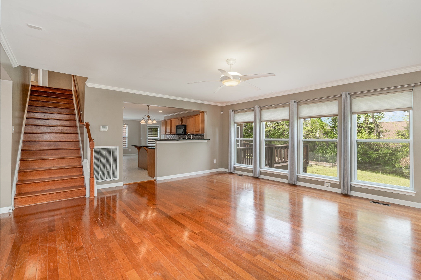
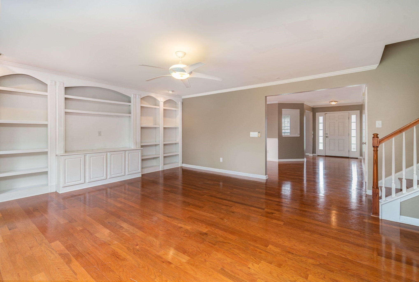
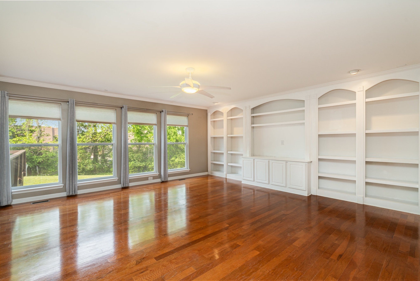
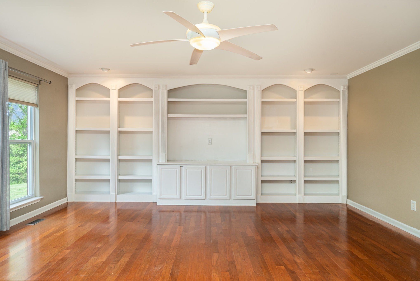
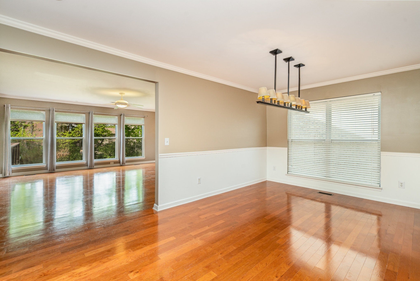
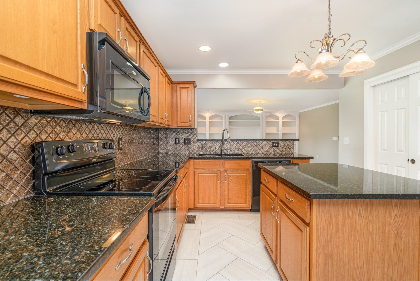
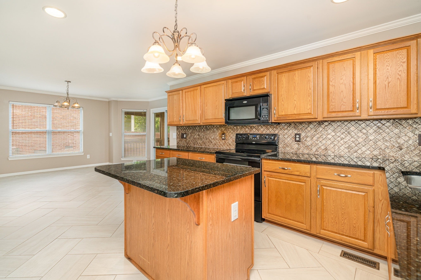
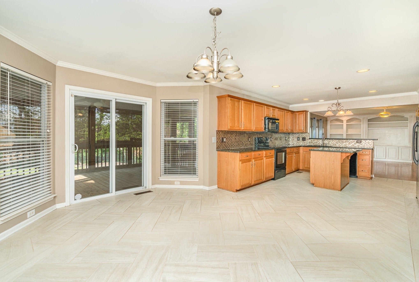
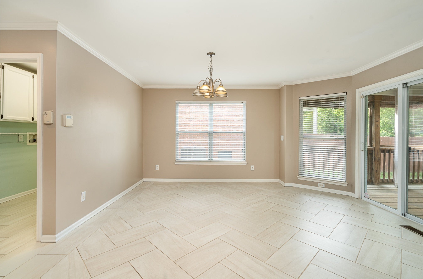
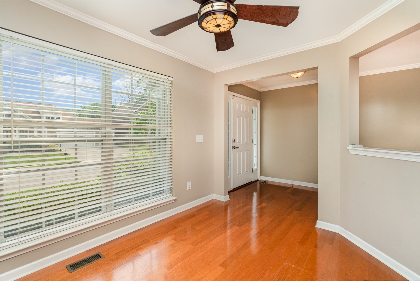
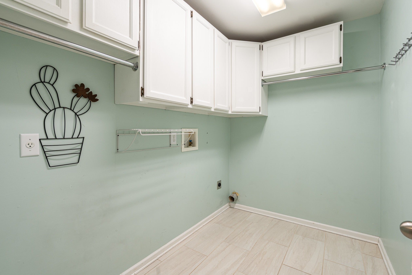
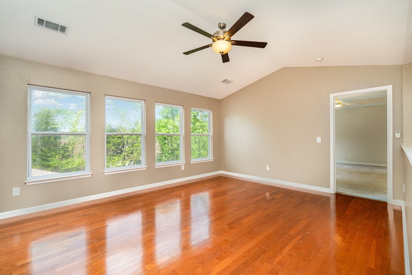
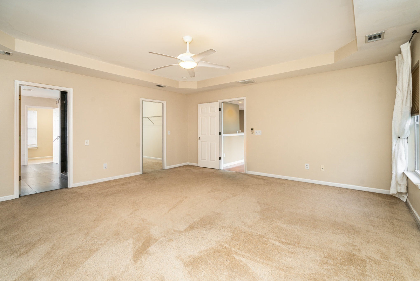
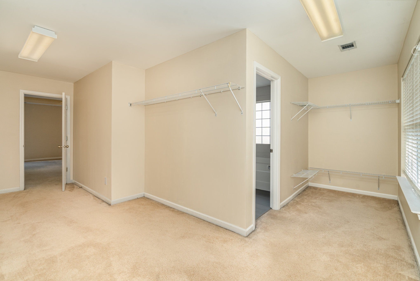
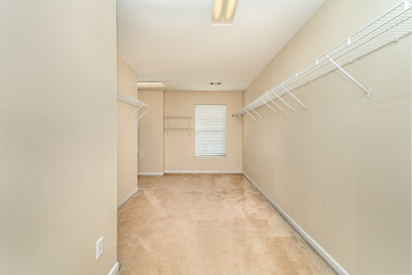
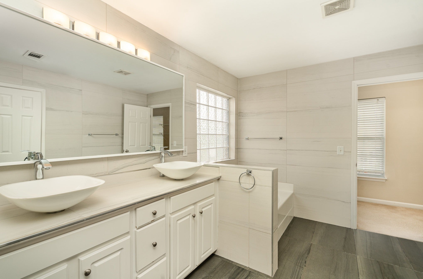
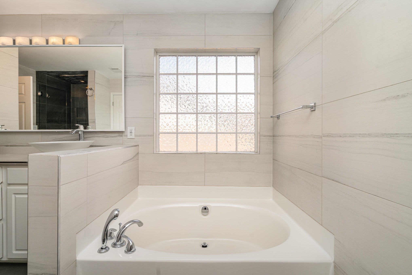
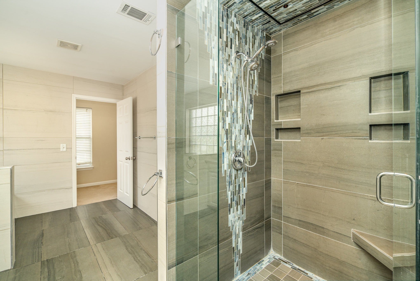
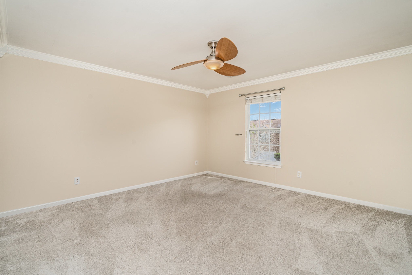
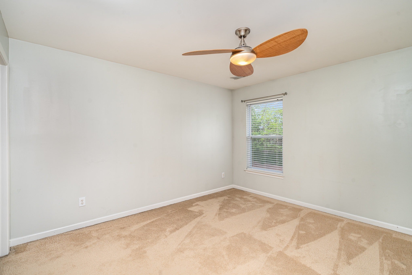
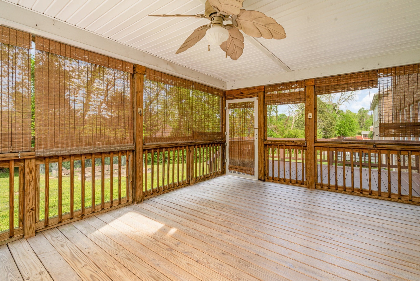
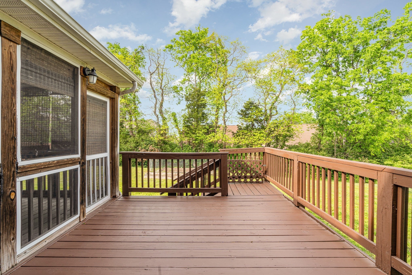
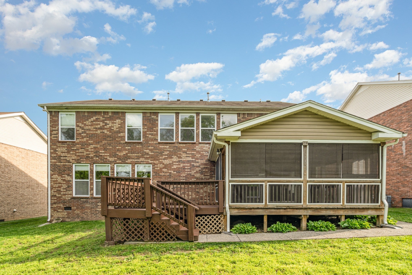
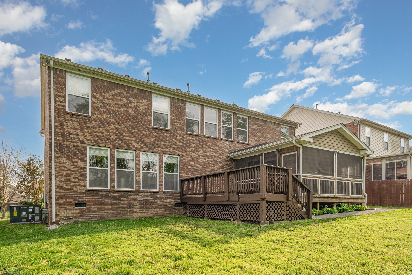
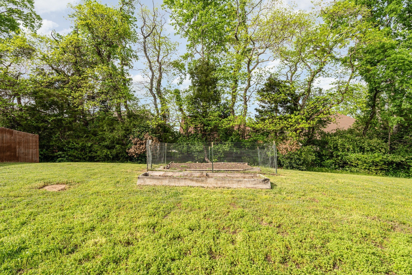
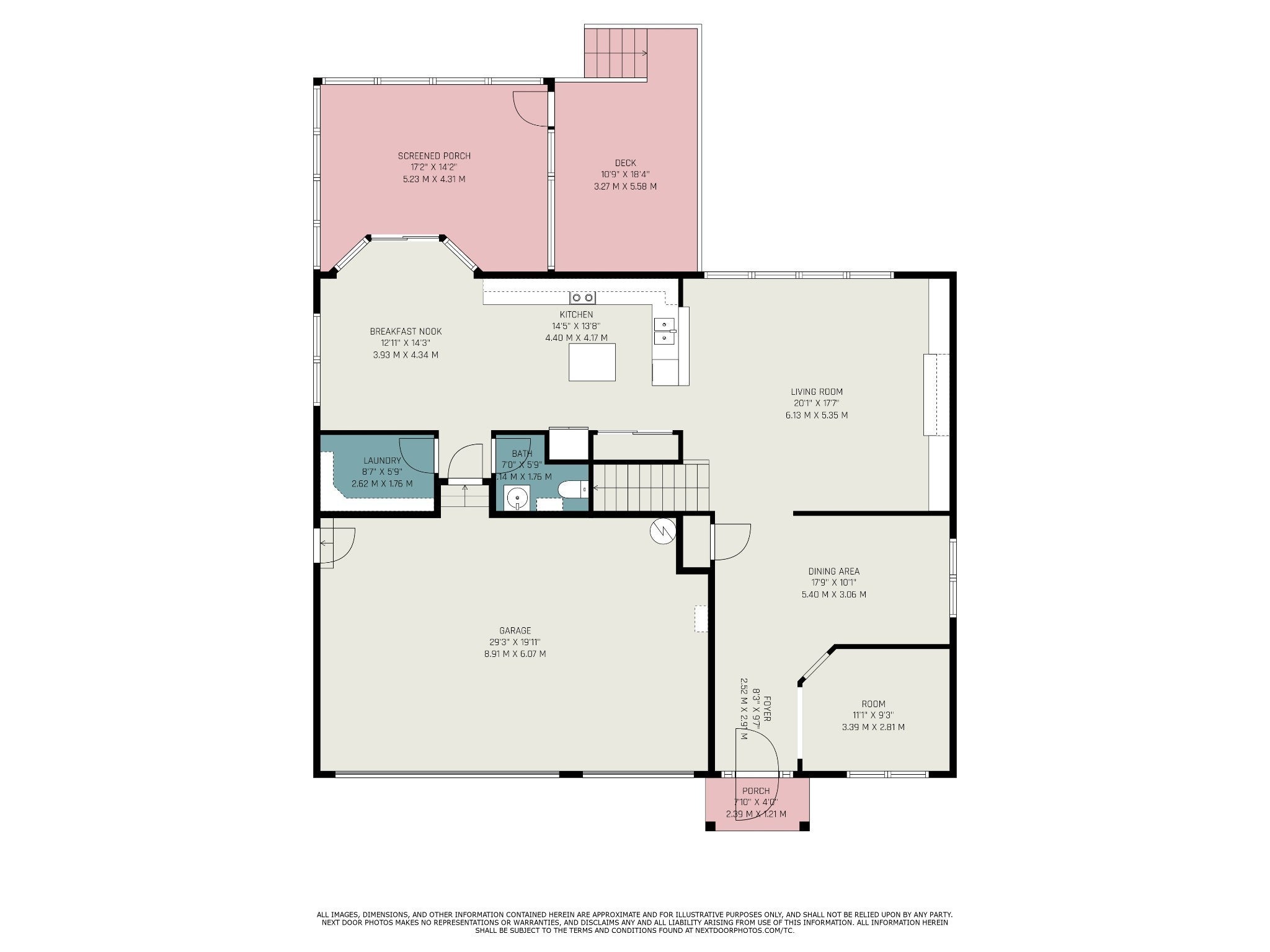
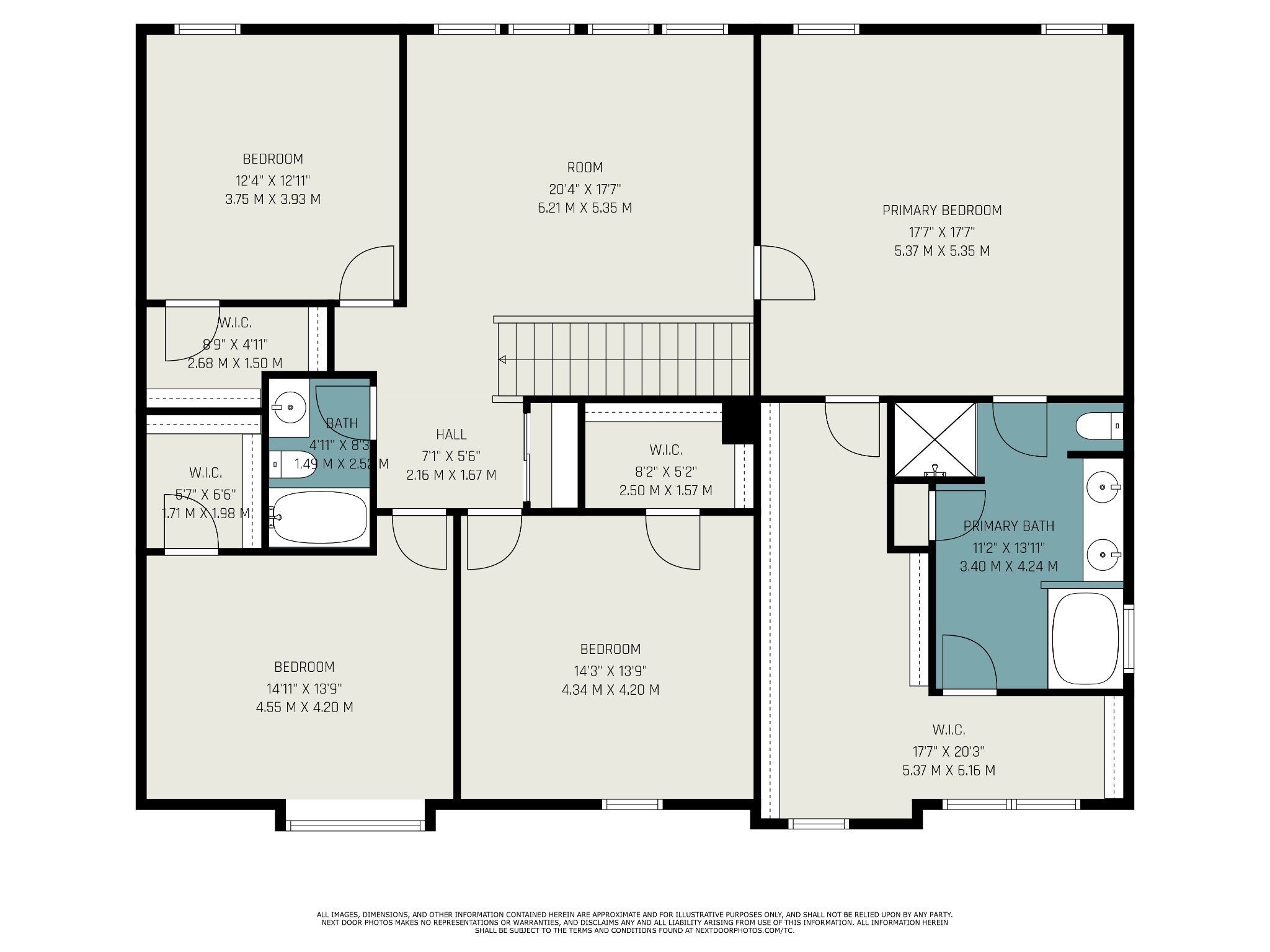
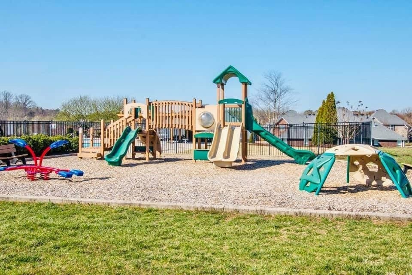
 Copyright 2025 RealTracs Solutions.
Copyright 2025 RealTracs Solutions.