$305,000 - 489 Bamburg Dr, Clarksville
- 3
- Bedrooms
- 2½
- Baths
- 1,805
- SQ. Feet
- 0.78
- Acres
Welcome to 489 Bamburg Dr – a beautifully updated home nestled on a spacious double lot with no HOA restrictions! This move-in-ready gem features brand-new stainless steel appliances, sleek quartz countertops, and fresh paint throughout, offering a clean and modern look. Enjoy the energy efficiency and comfort of new windows, new HVAC, and updated lighting fixtures that brighten every room. The inviting wraparound porch and large yard provide plenty of outdoor space for relaxing or entertaining. Inside, the updated kitchen shines with its crisp white cabinetry and brand new appliances, while the cozy living room delivers warmth and style. Upstairs to 3 bedrooms and 2 full baths and 2 Walk in Closets. Don't miss your chance to own this stylish, low-maintenance home with plenty of room to grow – and no HOA to limit your lifestyle!
Essential Information
-
- MLS® #:
- 2957687
-
- Price:
- $305,000
-
- Bedrooms:
- 3
-
- Bathrooms:
- 2.50
-
- Full Baths:
- 2
-
- Half Baths:
- 1
-
- Square Footage:
- 1,805
-
- Acres:
- 0.78
-
- Year Built:
- 1995
-
- Type:
- Residential
-
- Sub-Type:
- Single Family Residence
-
- Style:
- Traditional
-
- Status:
- Under Contract - Showing
Community Information
-
- Address:
- 489 Bamburg Dr
-
- Subdivision:
- Singletree Estates
-
- City:
- Clarksville
-
- County:
- Montgomery County, TN
-
- State:
- TN
-
- Zip Code:
- 37040
Amenities
-
- Utilities:
- Water Available
-
- Parking Spaces:
- 1
-
- # of Garages:
- 1
-
- Garages:
- Garage Door Opener, Basement
Interior
-
- Interior Features:
- Air Filter, Entrance Foyer, Extra Closets, Redecorated, Walk-In Closet(s)
-
- Appliances:
- Electric Range, Dishwasher, Microwave, Refrigerator, Stainless Steel Appliance(s)
-
- Heating:
- Central
-
- Cooling:
- Central Air
-
- Fireplace:
- Yes
-
- # of Fireplaces:
- 1
-
- # of Stories:
- 2
Exterior
-
- Construction:
- Brick, Vinyl Siding
School Information
-
- Elementary:
- Glenellen Elementary
-
- Middle:
- Kenwood Middle School
-
- High:
- Kenwood High School
Additional Information
-
- Date Listed:
- July 25th, 2025
-
- Days on Market:
- 33
Listing Details
- Listing Office:
- Vision Realty
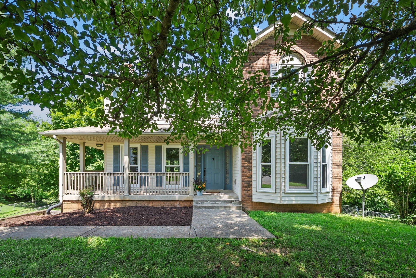
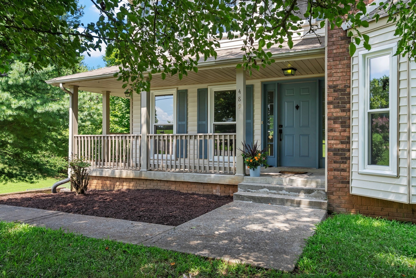
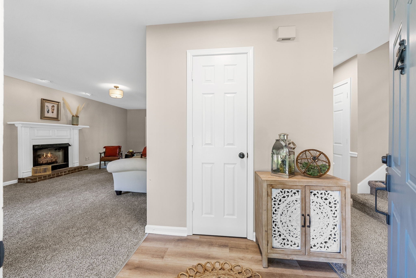
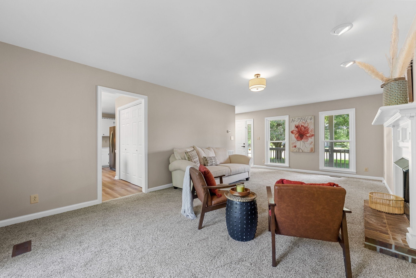
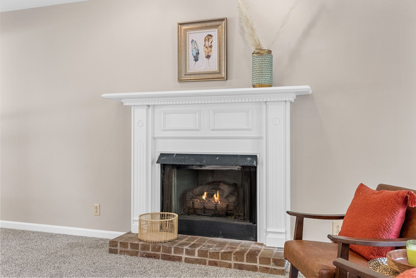
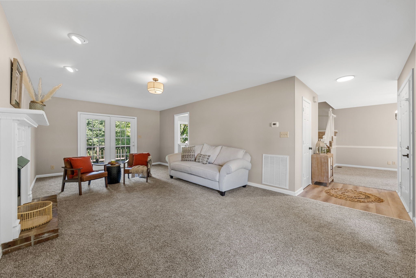
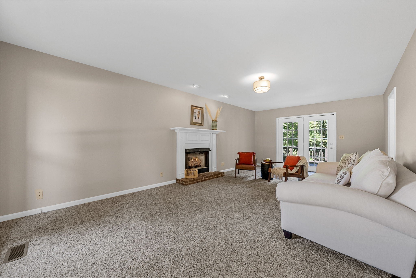
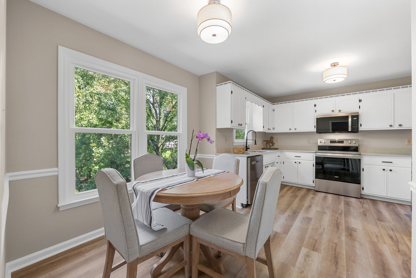
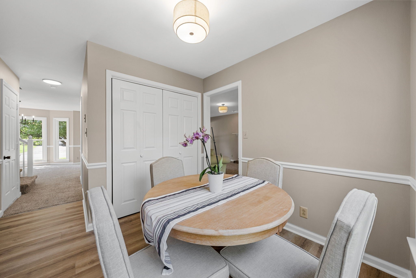
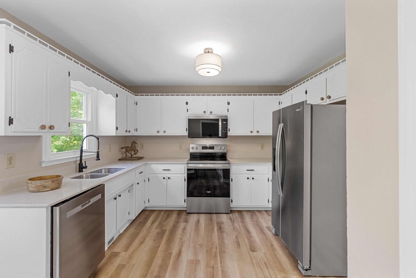
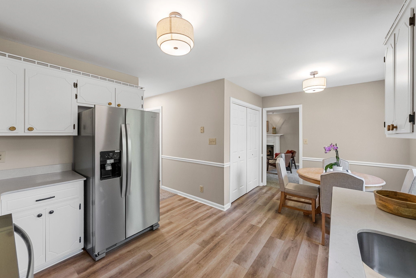
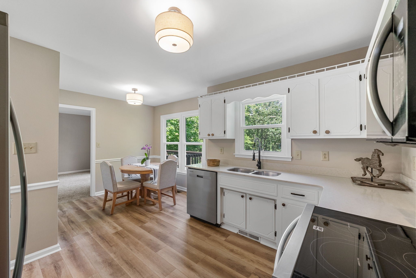


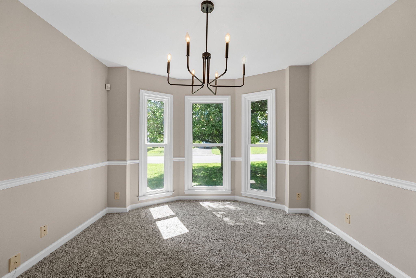

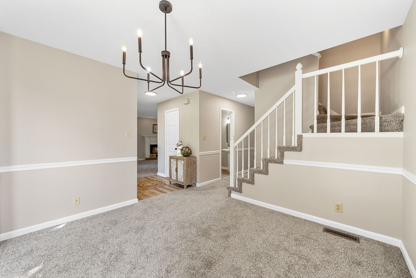
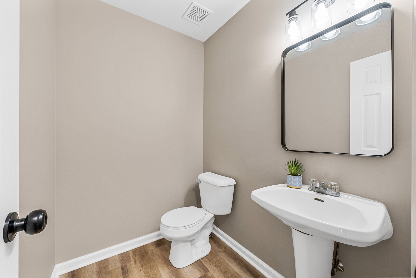
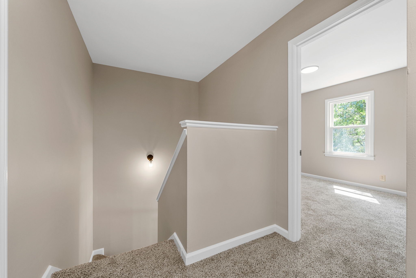
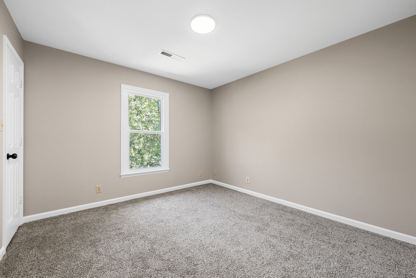
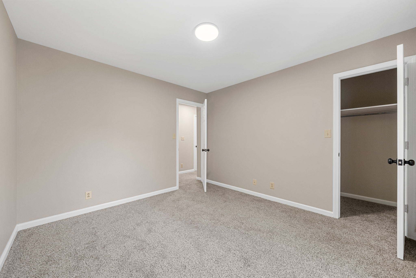
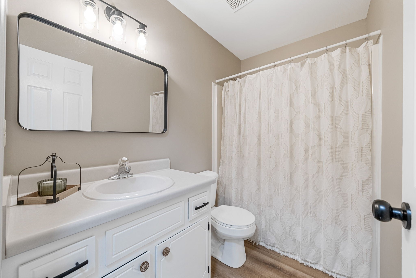
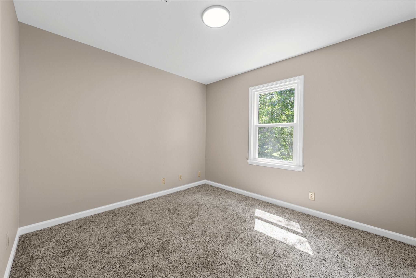
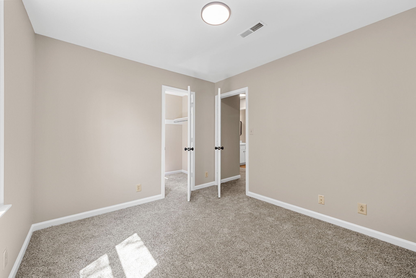
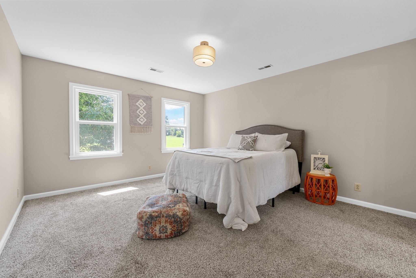
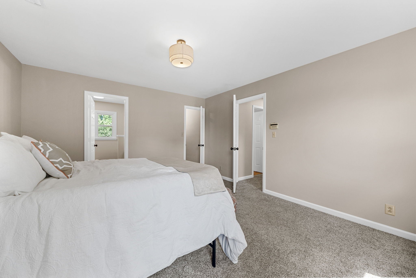
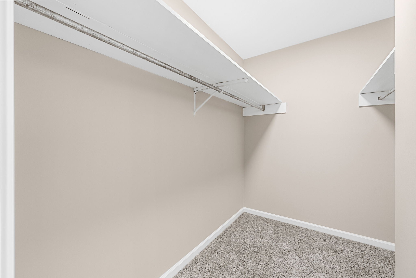
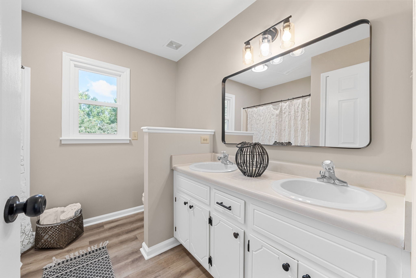
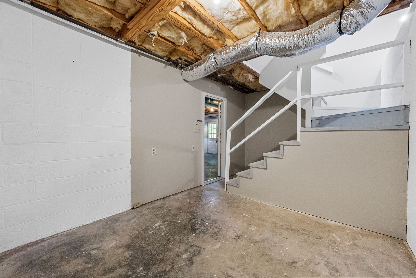
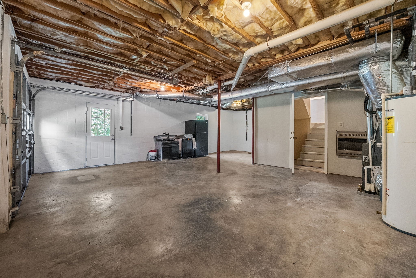
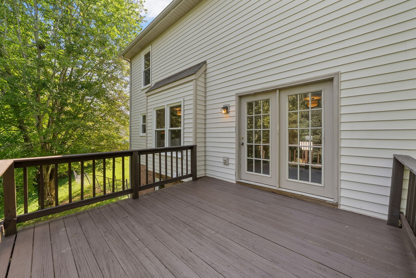
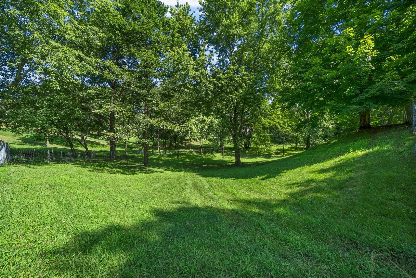
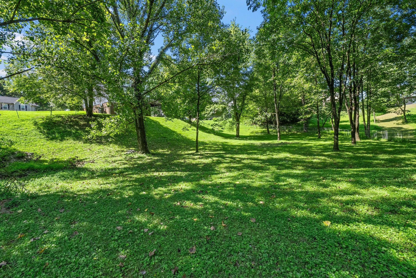
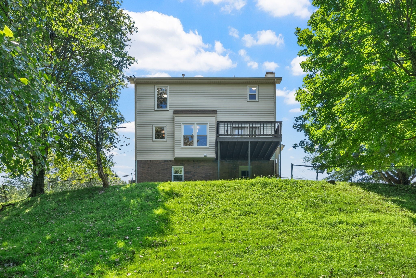
 Copyright 2025 RealTracs Solutions.
Copyright 2025 RealTracs Solutions.