$349,900 - 1125 Main St, Jasper
- 3
- Bedrooms
- 2
- Baths
- 2,016
- SQ. Feet
- 0.7
- Acres
Convenience, Space & Style – All in One Place! If you're looking for a beautifully maintained home with a smart layout and a location that makes commuting a breeze, this is it. Just 30 minutes from Chattanooga and an hour to Murfreesboro, this home offers the best of both city access and small-town living. With quick access to I-24, getting where you need to go is fast and easy. Step inside and be surprised by the space and updates this charming split-level home offers. The interior features three spacious bedrooms, two full bathrooms, and an open-concept main level with a large living room, dedicated dining area, and an eat-in kitchen perfect for entertaining or family gatherings. You’ll love the updated finishes, fresh paint, and stainless steel appliances that give the home a modern touch. This home has the flexibility to fit your needs. The layout offers privacy and functionality, making it easy to spread out and settle in. With this home being located on Main Street, that means you're minutes from shopping, dining, and more. It also offers a level of privacy and buffer from street noise rarely found on a main road. Affordable, stylish, and surprisingly spacious—this is a home you don’t want to miss. Come take a look and see how this hidden gem can work for you.
Essential Information
-
- MLS® #:
- 2957642
-
- Price:
- $349,900
-
- Bedrooms:
- 3
-
- Bathrooms:
- 2.00
-
- Full Baths:
- 2
-
- Square Footage:
- 2,016
-
- Acres:
- 0.70
-
- Year Built:
- 1974
-
- Type:
- Residential
-
- Sub-Type:
- Single Family Residence
-
- Status:
- Active
Community Information
-
- Address:
- 1125 Main St
-
- Subdivision:
- None
-
- City:
- Jasper
-
- County:
- Marion County, TN
-
- State:
- TN
-
- Zip Code:
- 37347
Amenities
-
- Utilities:
- Water Available, Cable Connected
-
- View:
- City
Interior
-
- Interior Features:
- Bookcases, Built-in Features, Ceiling Fan(s)
-
- Appliances:
- Built-In Electric Range, Dishwasher, Dryer, Microwave, Refrigerator, Stainless Steel Appliance(s), Washer
-
- Heating:
- Central
-
- Cooling:
- Central Air
-
- # of Stories:
- 2
Exterior
-
- Lot Description:
- Level, Rolling Slope
-
- Construction:
- Brick
School Information
-
- Elementary:
- South Pittsburg Elementary
-
- Middle:
- South Pittsburg High School
-
- High:
- South Pittsburg High School
Additional Information
-
- Date Listed:
- July 25th, 2025
-
- Days on Market:
- 53
Listing Details
- Listing Office:
- The Agency South
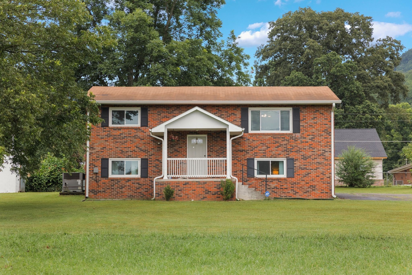
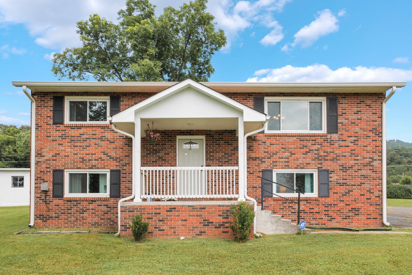
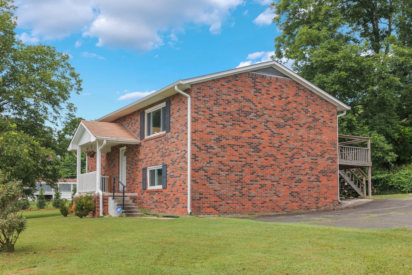
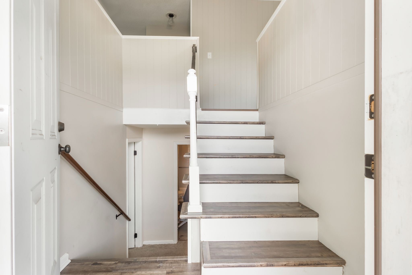
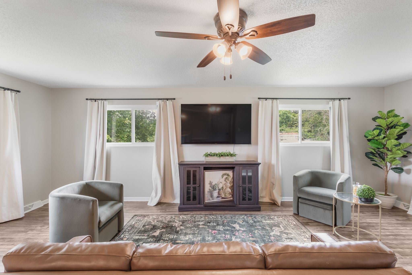
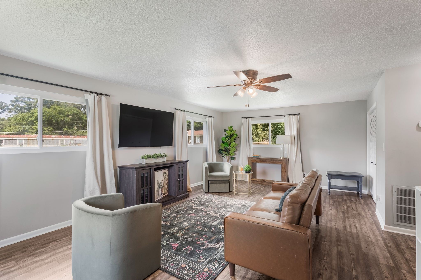
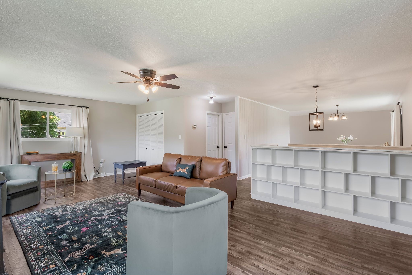
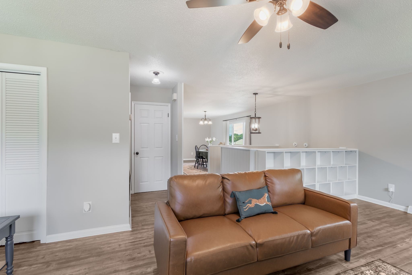
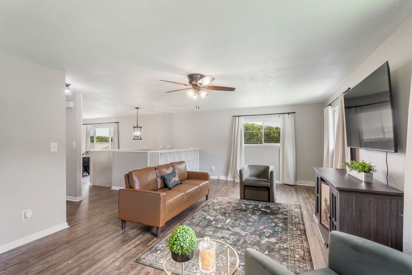
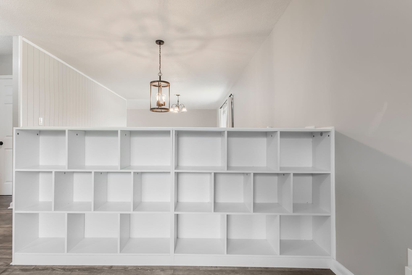
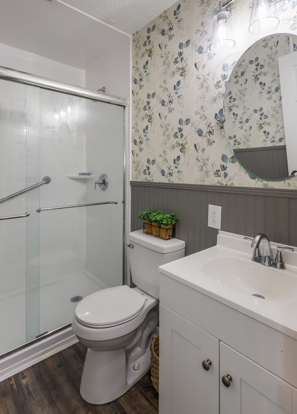
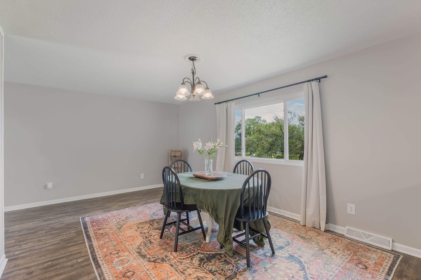
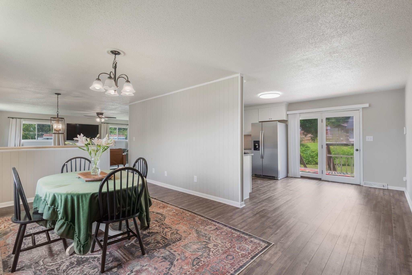
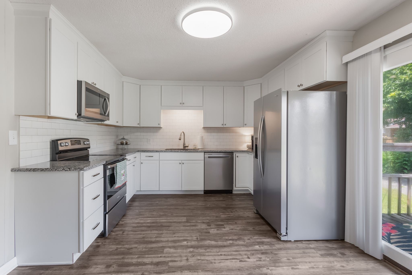
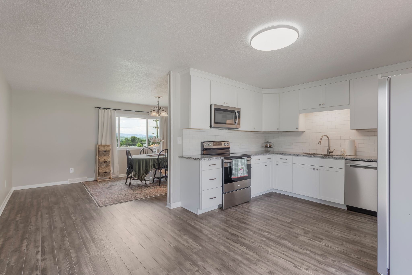
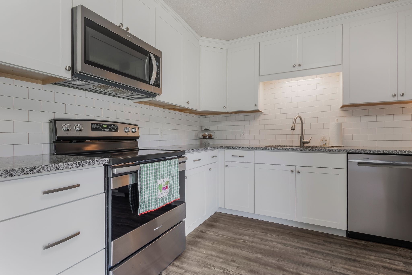
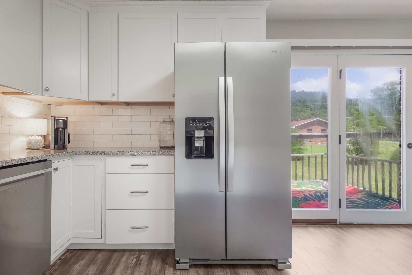
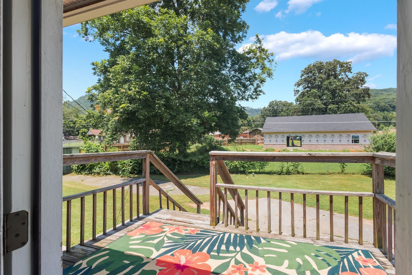
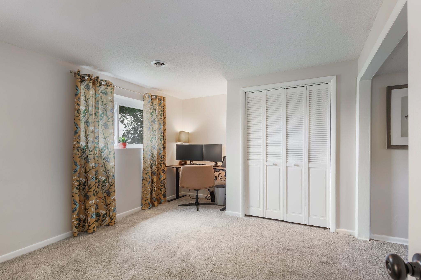
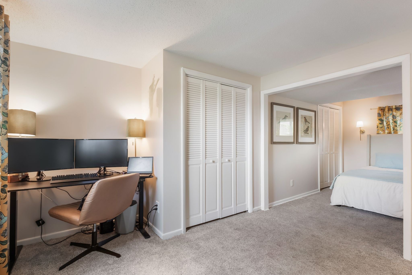
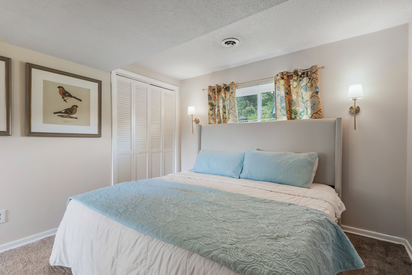
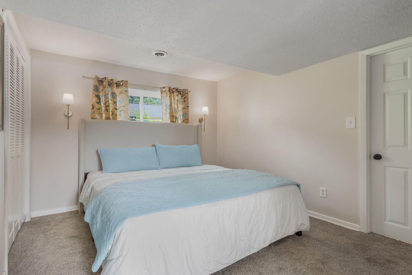
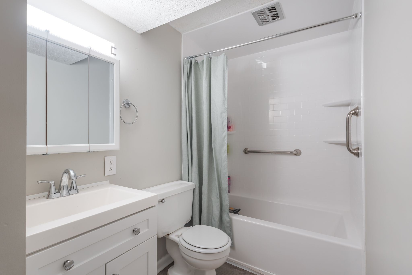
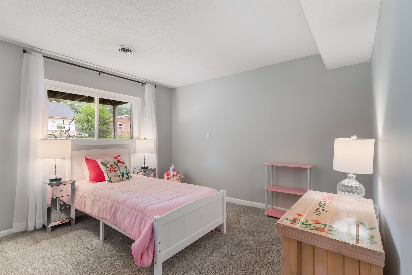
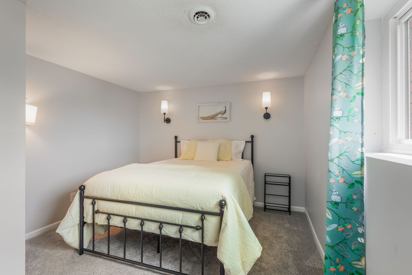
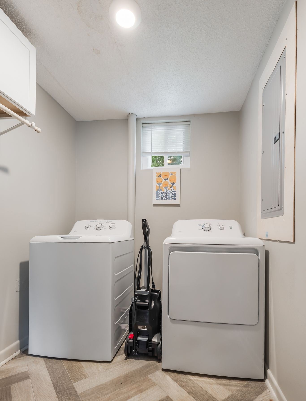
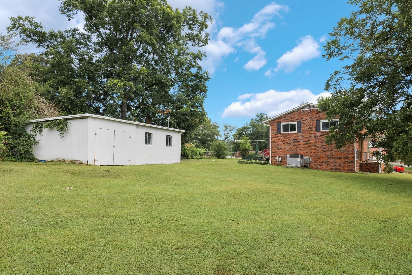
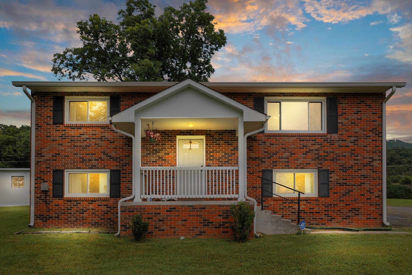
 Copyright 2025 RealTracs Solutions.
Copyright 2025 RealTracs Solutions.