$695,000 - 3813 Lebanon Rd, Murfreesboro
- 5
- Bedrooms
- 4½
- Baths
- 3,106
- SQ. Feet
- 0.62
- Acres
WELCOME to your DREAM HOME-offering a perfect blend of spacious functionality and simple elegance. Plenty of cabinets and granite countertops in a wonderful kitchen, wood floors thru out multiple living areas with a full basement area with new floors to create family fun or that desired mancave. New windows providing energy savings and 3 warm fireplace offer space to relax and read a book. A oversized 2 car garage provides that much needed storage for your belongings and "STUFF". This home is ideal for families or entertainers!! STEP OUTSIDE to your spacious fenced backyard oasis sporting a inground saltwater pool, pool house with bathroom, and separate area with inviting fire pit to enjoy– perfect for summer or fall family and friend gatherings. Located in a sought-after neighborhood close to top rated schools, parks, and restaurants, this home offers a great location and practicality. Don't miss out on your chance to see and tour this EXCEPTIONAL property, Schedule your private tour today
Essential Information
-
- MLS® #:
- 2957601
-
- Price:
- $695,000
-
- Bedrooms:
- 5
-
- Bathrooms:
- 4.50
-
- Full Baths:
- 4
-
- Half Baths:
- 1
-
- Square Footage:
- 3,106
-
- Acres:
- 0.62
-
- Year Built:
- 1984
-
- Type:
- Residential
-
- Sub-Type:
- Single Family Residence
-
- Status:
- Active
Community Information
-
- Address:
- 3813 Lebanon Rd
-
- Subdivision:
- Fairmont Sec I
-
- City:
- Murfreesboro
-
- County:
- Rutherford County, TN
-
- State:
- TN
-
- Zip Code:
- 37129
Amenities
-
- Utilities:
- Water Available
-
- Parking Spaces:
- 2
-
- # of Garages:
- 2
-
- Garages:
- Garage Door Opener, Garage Faces Rear
-
- Has Pool:
- Yes
-
- Pool:
- Indoor
Interior
-
- Interior Features:
- Built-in Features, Ceiling Fan(s), Primary Bedroom Main Floor
-
- Appliances:
- Electric Oven, Electric Range, Dishwasher, Disposal, Microwave, Refrigerator, Washer
-
- Heating:
- Central, Heat Pump
-
- Cooling:
- Central Air
-
- Fireplace:
- Yes
-
- # of Fireplaces:
- 3
-
- # of Stories:
- 2
Exterior
-
- Lot Description:
- Cul-De-Sac, Level, Other
-
- Roof:
- Shingle
-
- Construction:
- Brick, Vinyl Siding
School Information
-
- Elementary:
- Erma Siegel Elementary
-
- Middle:
- Siegel Middle School
-
- High:
- Siegel High School
Additional Information
-
- Date Listed:
- July 24th, 2025
Listing Details
- Listing Office:
- Reliant Realty Era Powered
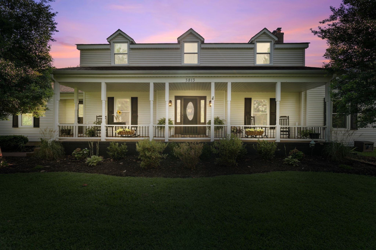
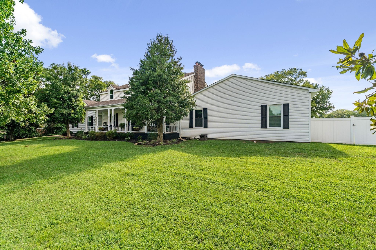
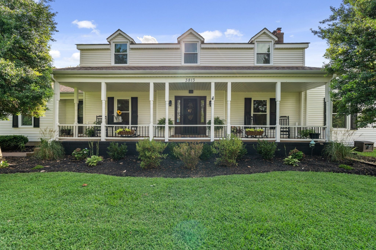
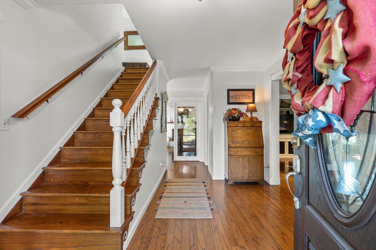
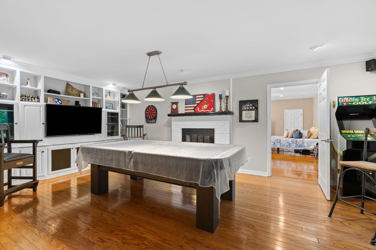
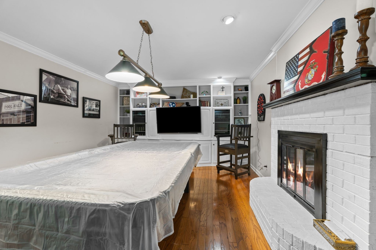
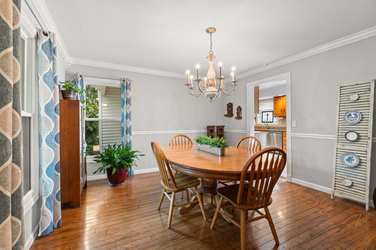
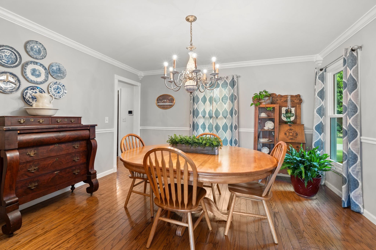
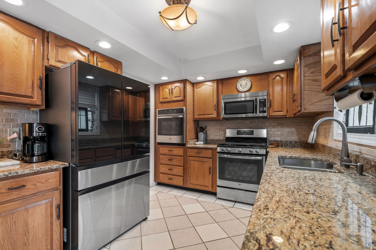
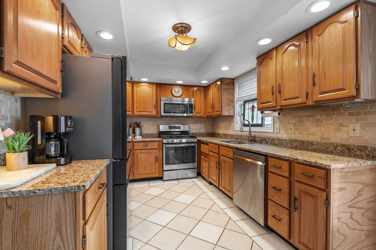
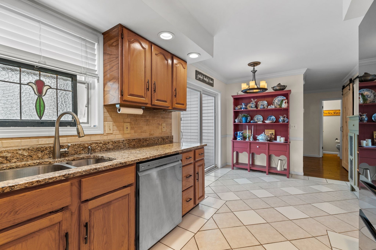
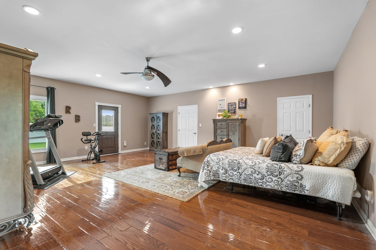
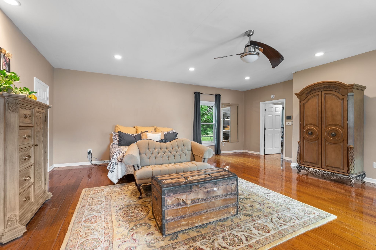
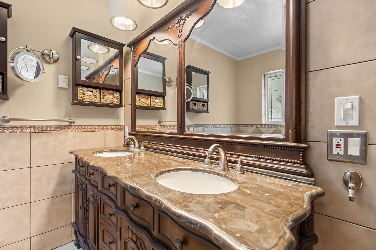
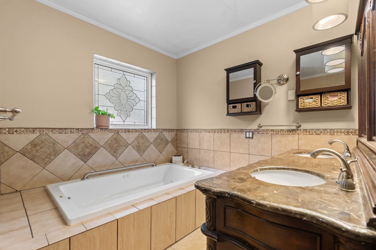
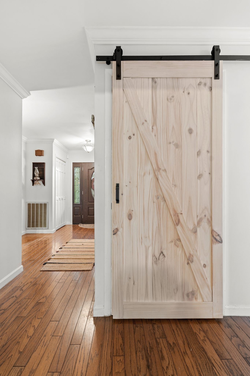
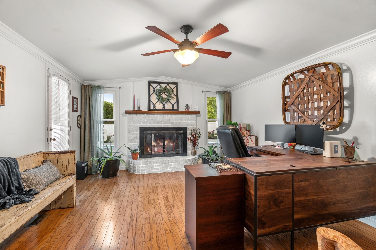
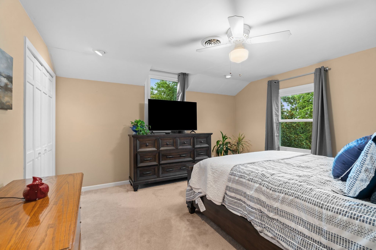
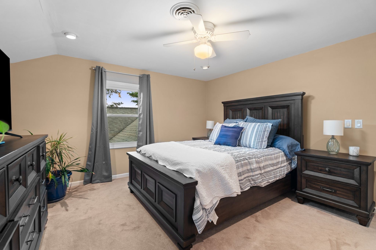
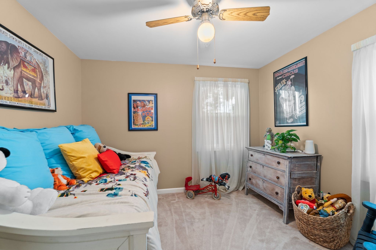
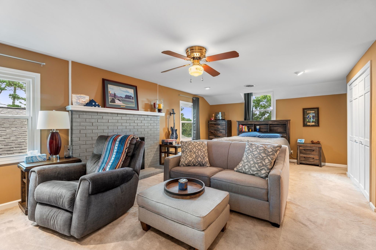
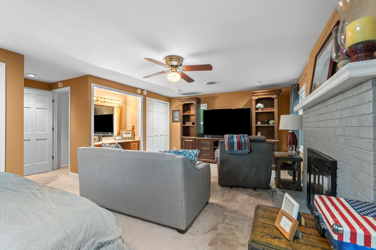
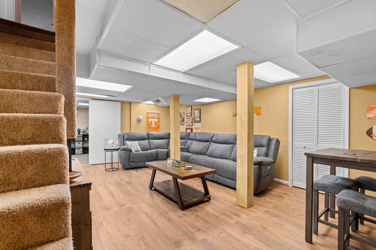
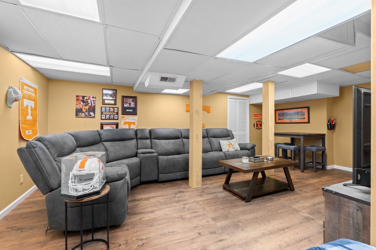
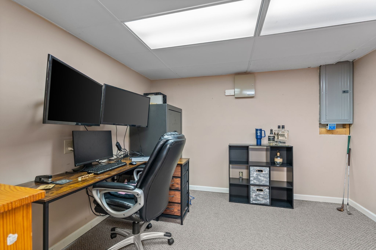
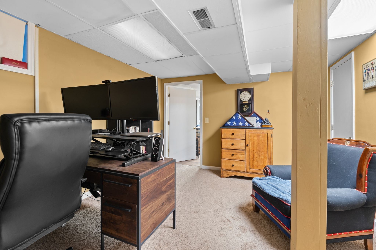
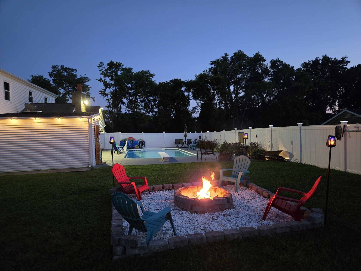
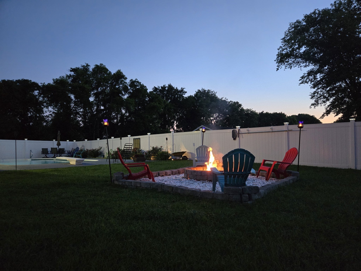
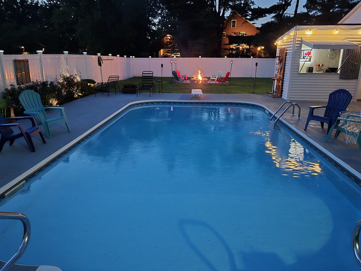
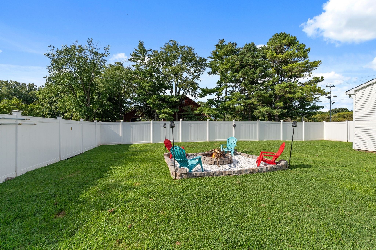
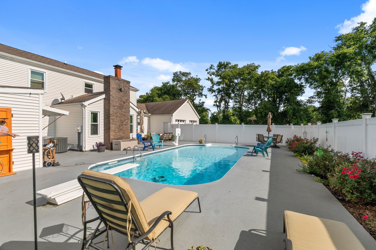
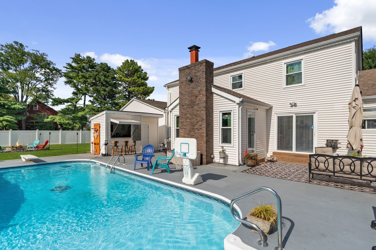
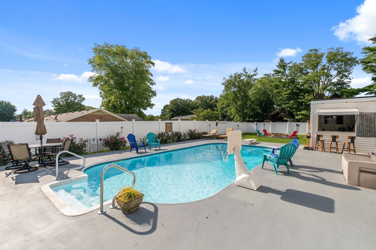
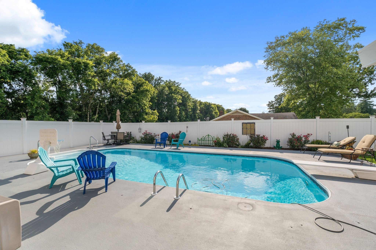
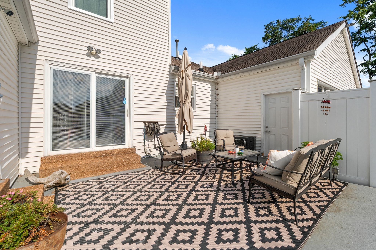
 Copyright 2025 RealTracs Solutions.
Copyright 2025 RealTracs Solutions.