$4,000 - 207 Gayland Ct, Nashville
- 4
- Bedrooms
- 3
- Baths
- 2,599
- SQ. Feet
- 1955
- Year Built
If you’ve been dreaming of a micro homestead without giving up your city perks—this is the one! Situated on an expansive lot in a cul de sac this fully renovated city edge retreat is packed with personality and possibilities. The 3 tier deck is great for morning coffee or sunset dinners. Ready to have more fun? Head down to the stone terrace to check out the saltwater pool. It's perfect for throwing unforgettable BBQs, host sunset parties, or just soaking in the ambiance. Fenced in and surrounded by incredible perennial garden landscaping, this ultra-private yard is your own personal retreat where you can relax, play, and entertain without a care. Beyond the fence, the yard keeps going! A heated and cooled workshop on the property edge is just waiting for your next big project, hobby space, home gym, or maybe even your secret speakeasy (we won’t tell). All sounds amazing, right? But wait...THERE'S MORE!!! Your dream home wouldn't be complete without an in-law suite with a 2nd driveway and carport. With a living area, full kitchen, 2 extra bedrooms and one bath, it's perfect for family and friends or could also be an income producing short-term rental! New HVAC in 2022 and on demand hot water! This isn’t just a home. It’s a vibe. A lifestyle. Schedule a showing to this one-of-a-kind sanctuary today!
Essential Information
-
- MLS® #:
- 2957520
-
- Price:
- $4,000
-
- Bedrooms:
- 4
-
- Bathrooms:
- 3.00
-
- Full Baths:
- 3
-
- Square Footage:
- 2,599
-
- Acres:
- 0.00
-
- Year Built:
- 1955
-
- Type:
- Residential Lease
-
- Sub-Type:
- Single Family Residence
-
- Status:
- Active
Community Information
-
- Address:
- 207 Gayland Ct
-
- Subdivision:
- Gayland
-
- City:
- Nashville
-
- County:
- Davidson County, TN
-
- State:
- TN
-
- Zip Code:
- 37210
Amenities
-
- Utilities:
- Water Available
-
- Parking Spaces:
- 3
-
- Garages:
- Concrete, Driveway, Paved
-
- View:
- Bluff
-
- Has Pool:
- Yes
-
- Pool:
- In Ground
Interior
-
- Interior Features:
- Air Filter, Ceiling Fan(s), In-Law Floorplan, Smart Thermostat
-
- Appliances:
- Built-In Gas Oven, Trash Compactor, Dishwasher, Disposal, Dryer, Ice Maker, Microwave, Refrigerator, Washer
-
- Heating:
- Central
-
- Cooling:
- Central Air
-
- Fireplace:
- Yes
-
- # of Fireplaces:
- 1
-
- # of Stories:
- 2
Exterior
-
- Exterior Features:
- Balcony
-
- Construction:
- Brick, Wood Siding
School Information
-
- Elementary:
- McGavock Elementary
-
- Middle:
- Two Rivers Middle
-
- High:
- McGavock Comp High School
Additional Information
-
- Date Listed:
- August 8th, 2025
-
- Days on Market:
- 17
Listing Details
- Listing Office:
- Miracle, Llc
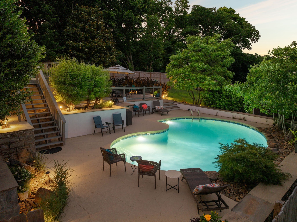
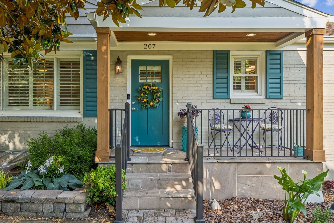
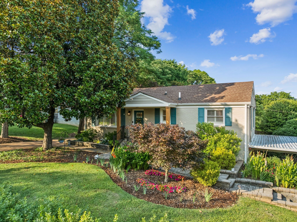
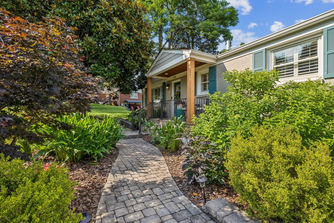
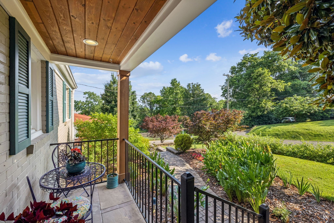
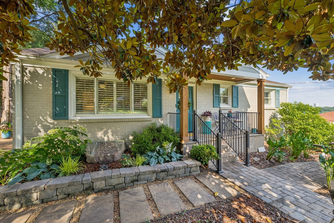
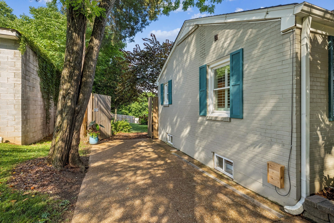
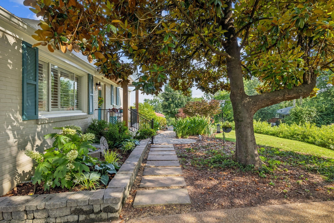
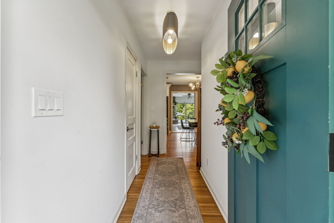
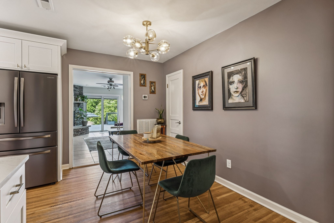
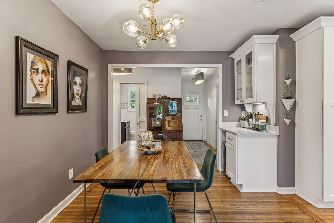
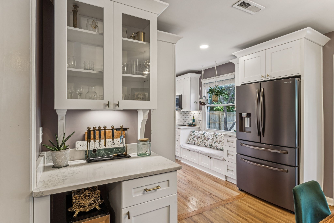
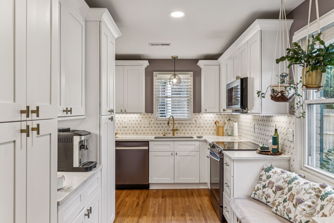
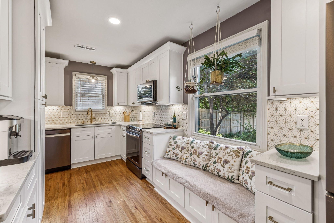
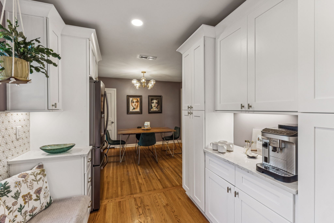
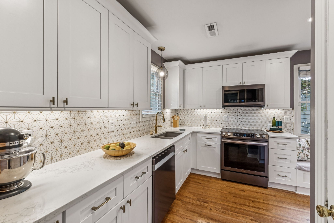
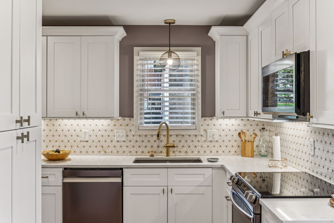
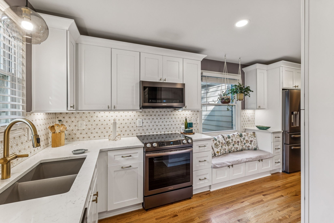
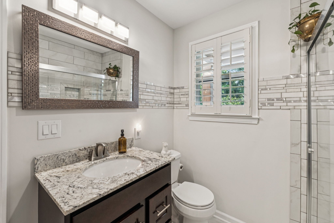
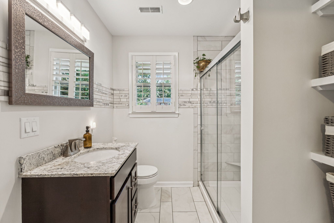
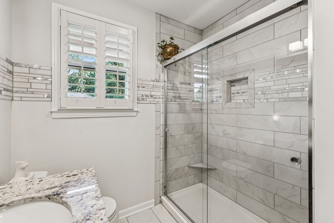
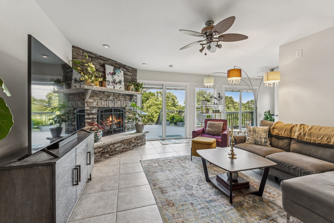
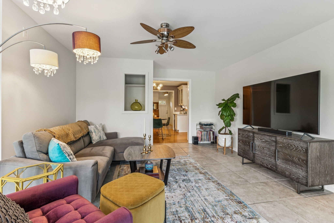
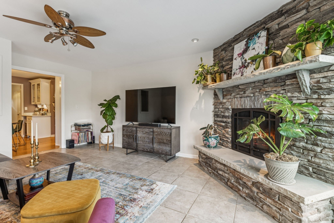
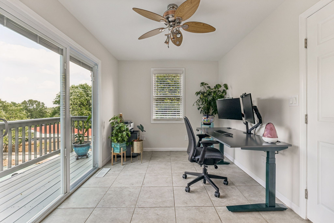
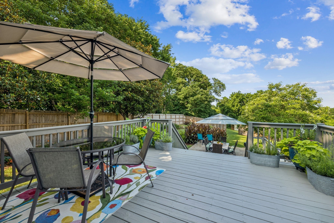
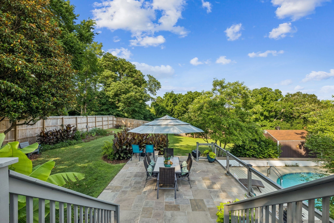
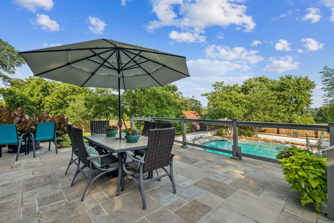
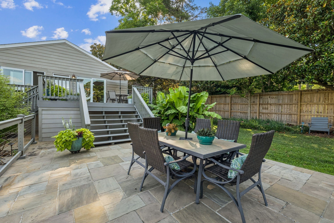
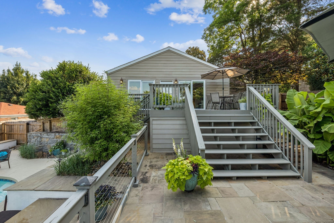
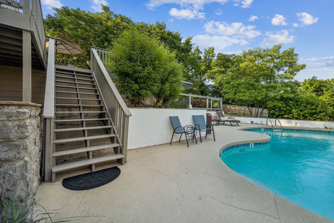
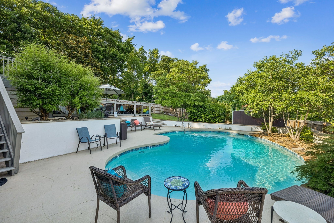
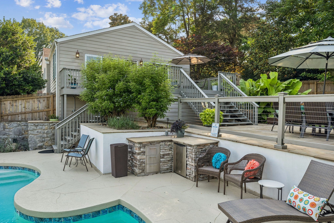
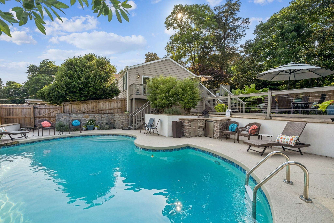
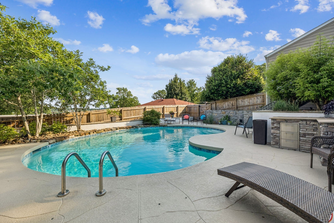
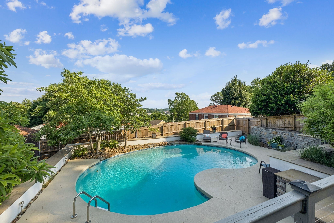
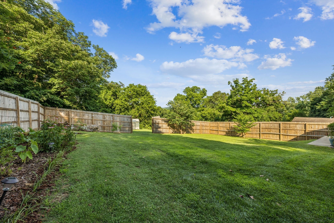
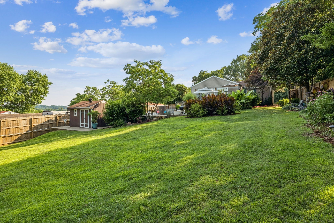
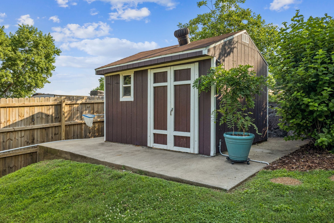
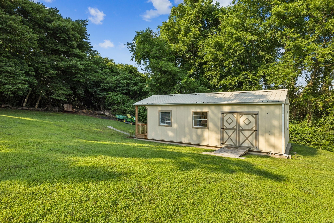
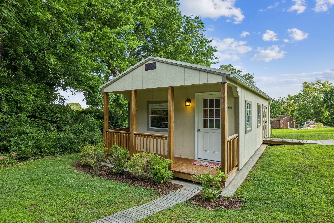
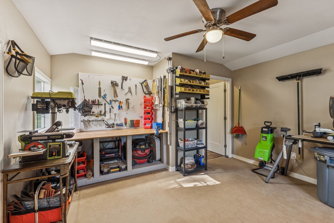
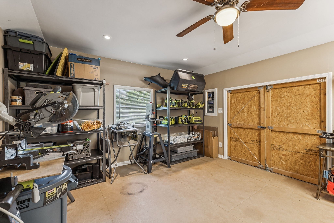
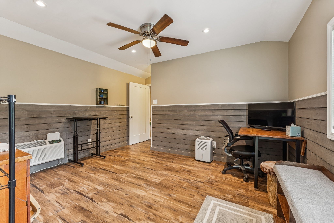
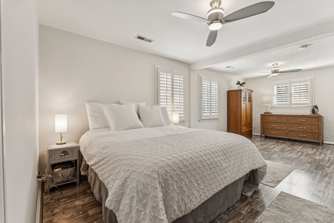
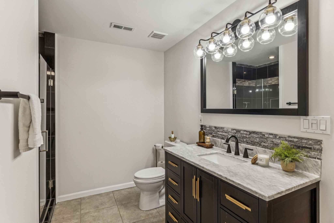
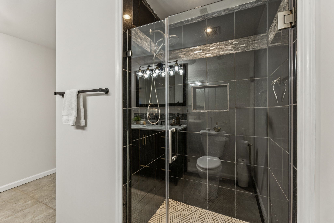
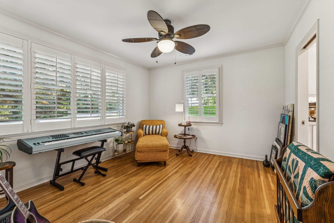
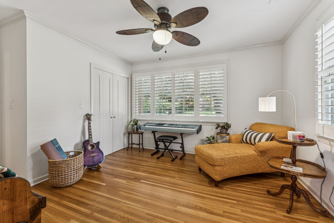
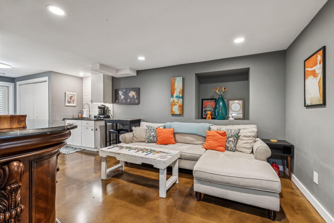
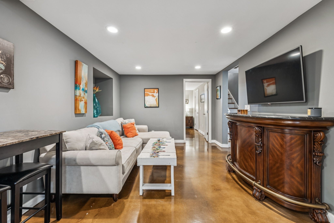
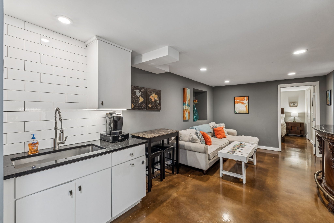
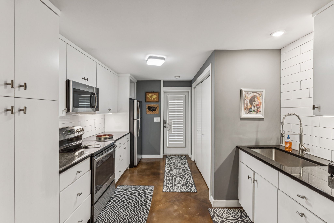
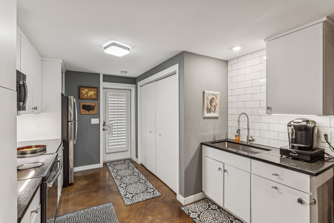
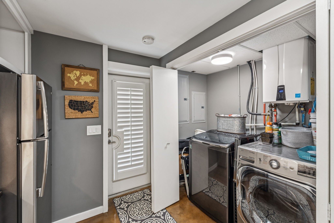
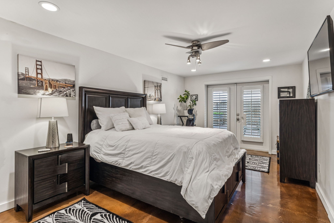
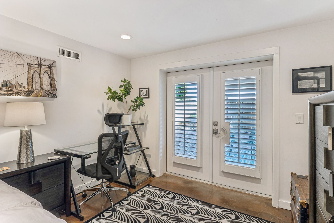
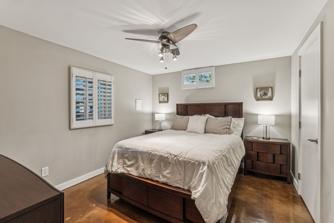
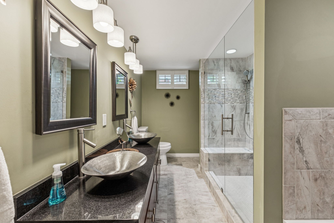
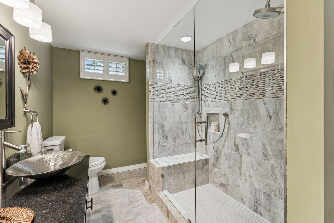
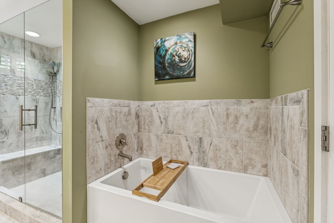
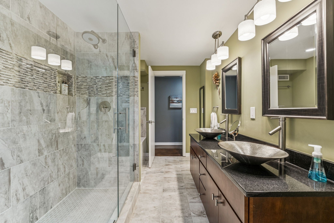
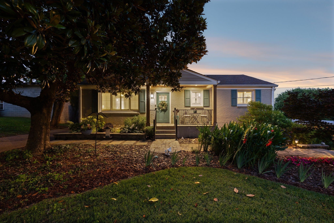
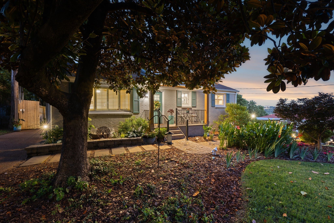
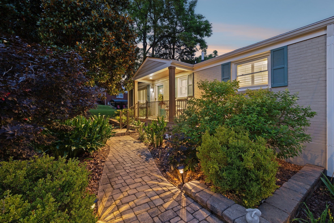
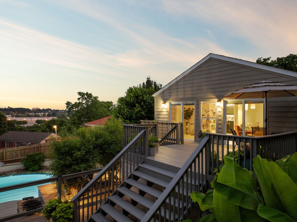
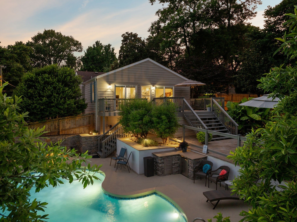
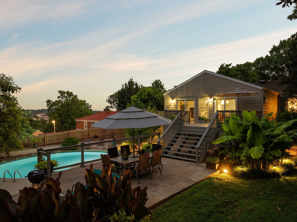
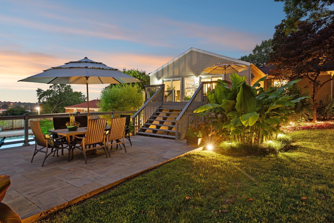
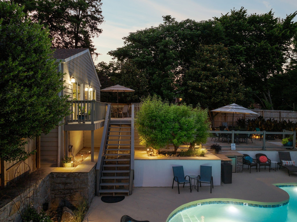
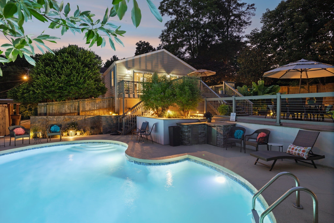
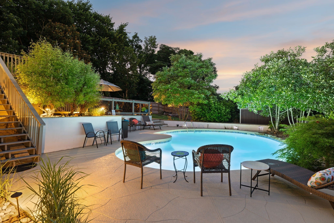
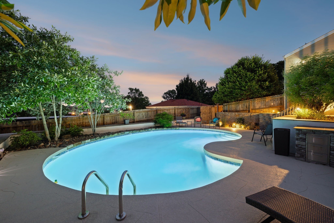
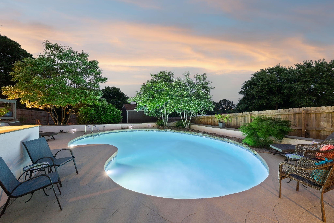
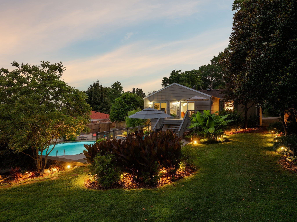
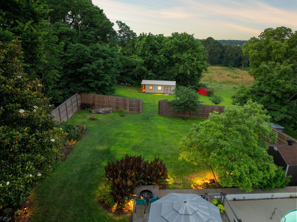
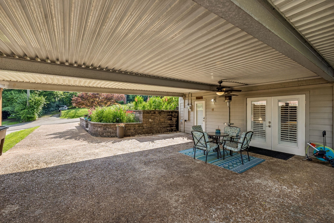
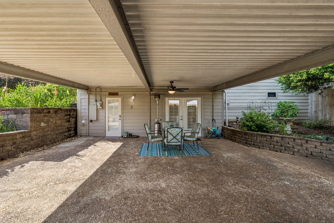
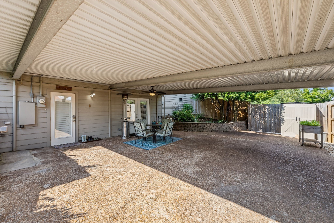
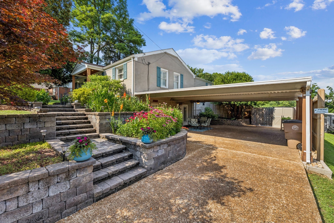
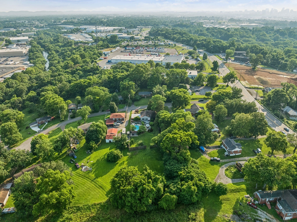
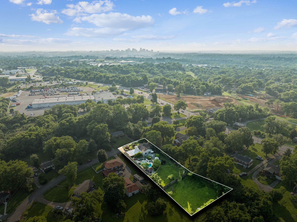
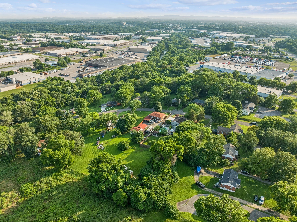
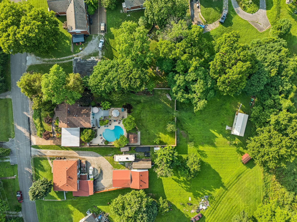
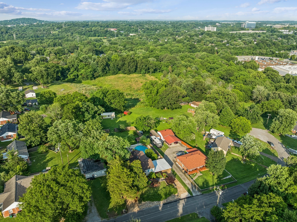
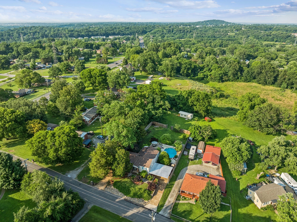
 Copyright 2025 RealTracs Solutions.
Copyright 2025 RealTracs Solutions.