$375,000 - 108 Crestview Dr, La Vergne
- 3
- Bedrooms
- 2
- Baths
- 1,095
- SQ. Feet
- 0.4
- Acres
No HOA! Step into this beautifully renovated home, but be prepared to fall in love with the show-stopping 3-car tandem garage—an impressive 851 sqft of space designed for more than just parking. Whether you’re a car enthusiast, hobbyist, or simply need an expansive storage solution, this garage is a rare find and a true highlight of the property. The house has a Steel Standing Seam roof. Inside, enjoy a gorgeous kitchen with quartz countertops, stainless steel appliances, and abundant soft-close cabinetry. The home features two updated bathrooms, including a spacious primary bath with two closets. Relax in the level backyard, perfect for outdoor entertaining. Conveniently located near I-24, offering quick access for commuters. Home is being sold AS IS—inspections are welcome, but the seller will not make any repairs.
Essential Information
-
- MLS® #:
- 2957518
-
- Price:
- $375,000
-
- Bedrooms:
- 3
-
- Bathrooms:
- 2.00
-
- Full Baths:
- 2
-
- Square Footage:
- 1,095
-
- Acres:
- 0.40
-
- Year Built:
- 2001
-
- Type:
- Residential
-
- Sub-Type:
- Single Family Residence
-
- Style:
- Ranch
-
- Status:
- Active
Community Information
-
- Address:
- 108 Crestview Dr
-
- Subdivision:
- Tipperary Hgts Sec 3
-
- City:
- La Vergne
-
- County:
- Rutherford County, TN
-
- State:
- TN
-
- Zip Code:
- 37086
Amenities
-
- Utilities:
- Water Available
-
- Parking Spaces:
- 3
-
- # of Garages:
- 3
-
- Garages:
- Garage Door Opener, Garage Faces Front
Interior
-
- Interior Features:
- Ceiling Fan(s)
-
- Appliances:
- Electric Oven, Electric Range, Dishwasher, Microwave, Refrigerator, Stainless Steel Appliance(s)
-
- Heating:
- Central, Heat Pump
-
- Cooling:
- Ceiling Fan(s), Central Air
-
- # of Stories:
- 1
Exterior
-
- Lot Description:
- Level
-
- Roof:
- Standing Seam Steel
-
- Construction:
- Vinyl Siding
School Information
-
- Elementary:
- Cedar Grove Elementary
-
- Middle:
- Rock Springs Middle School
-
- High:
- Lavergne High School
Additional Information
-
- Date Listed:
- July 25th, 2025
-
- Days on Market:
- 18
Listing Details
- Listing Office:
- Exp Realty
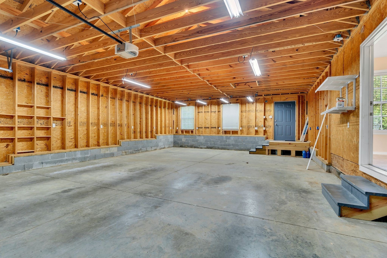
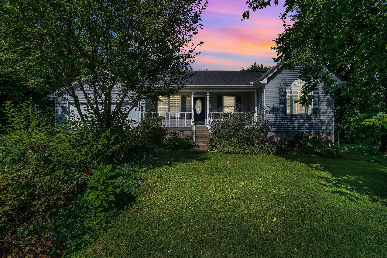
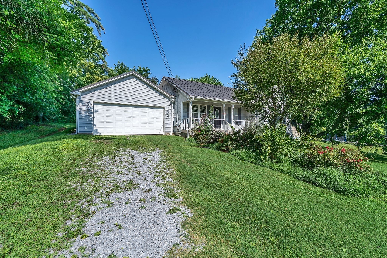
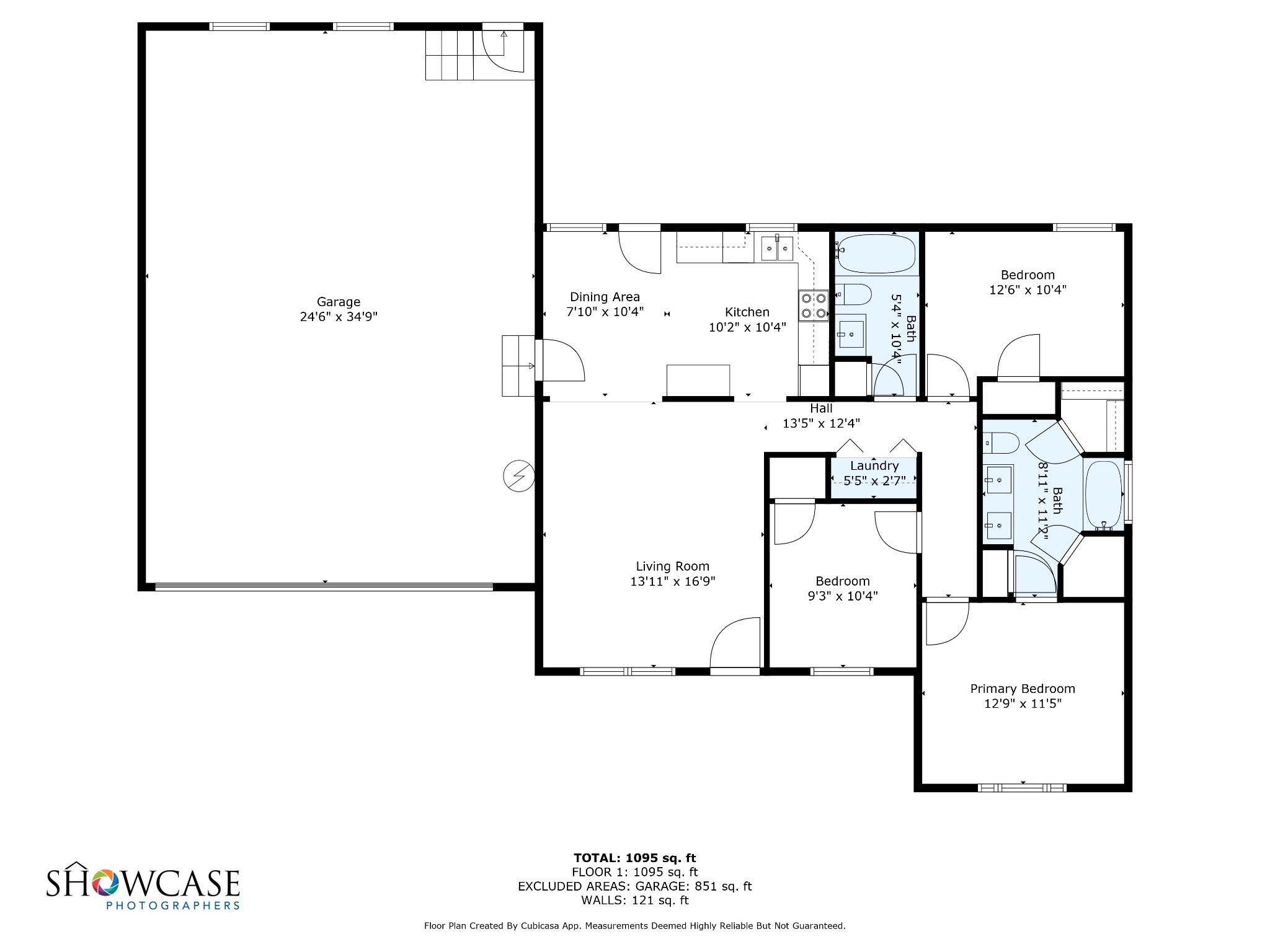
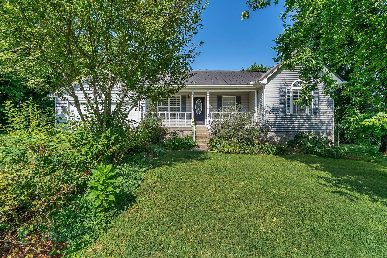
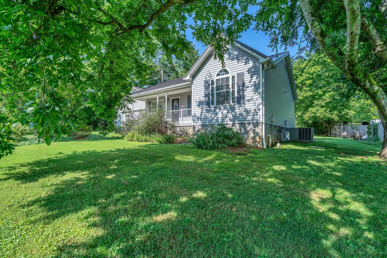
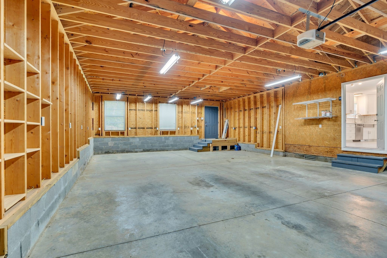
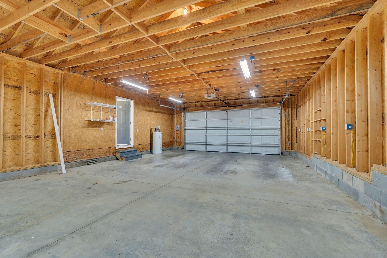
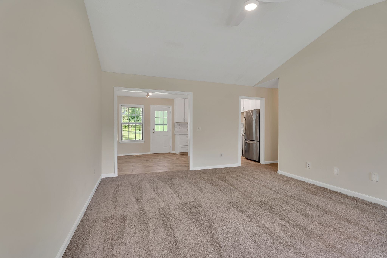
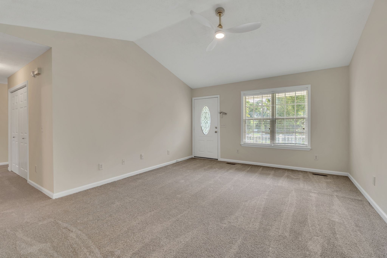
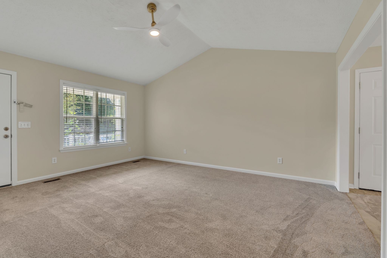
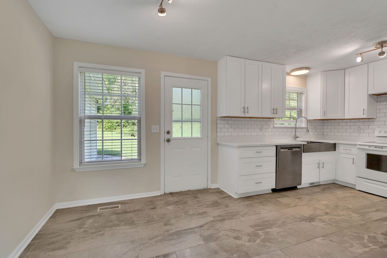
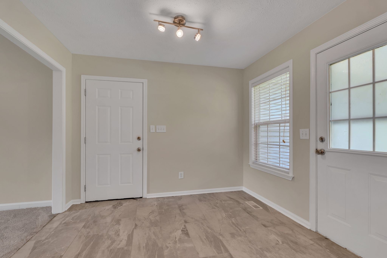
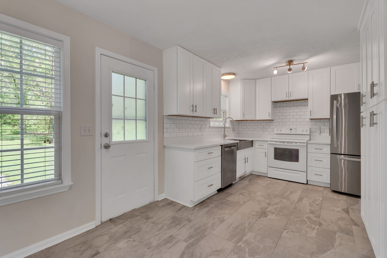
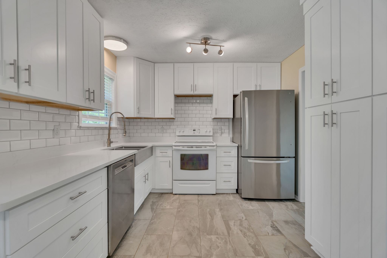
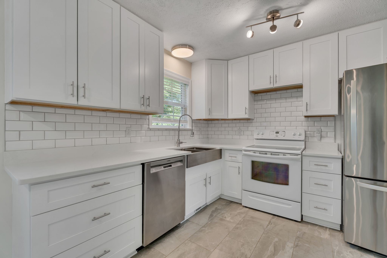
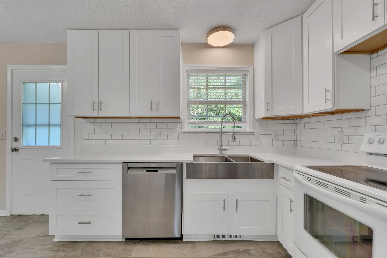
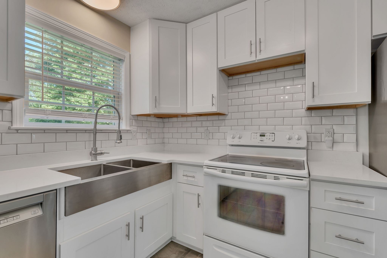
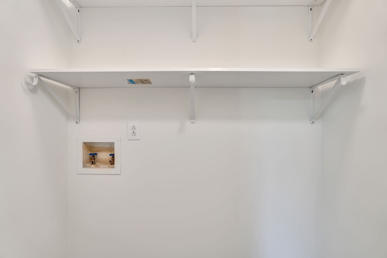
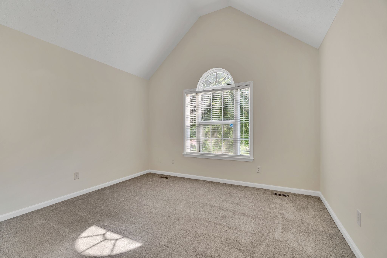
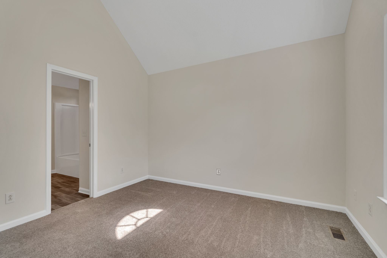
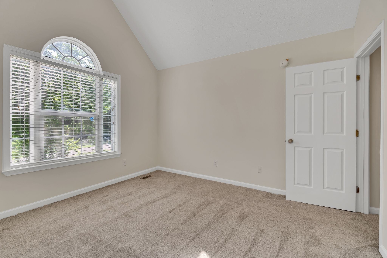
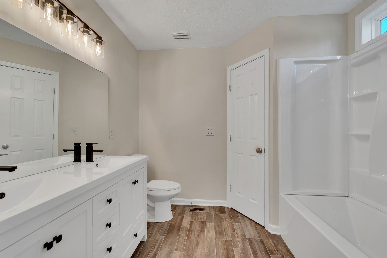
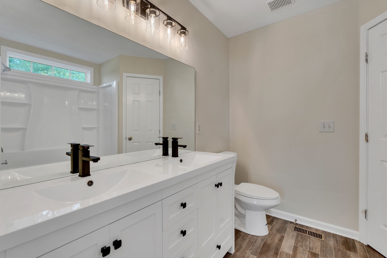
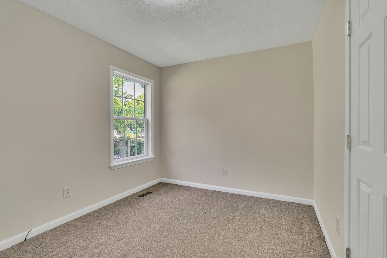
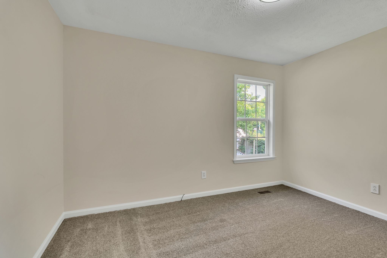
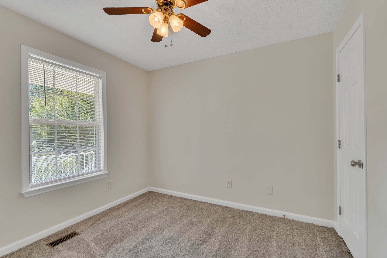
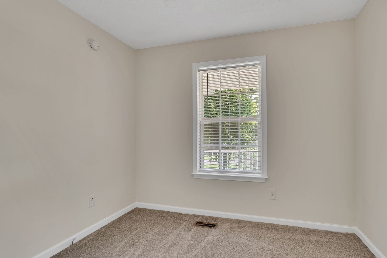
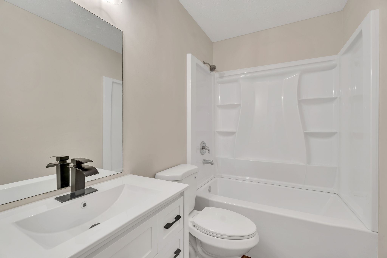
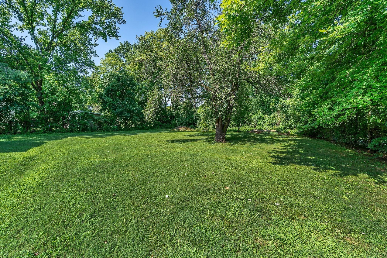
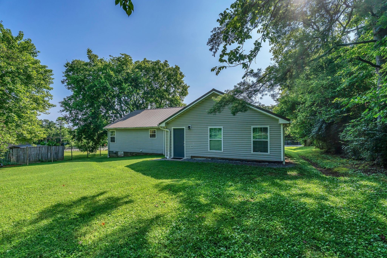
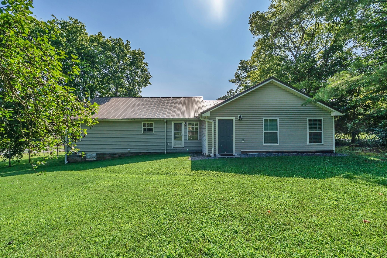
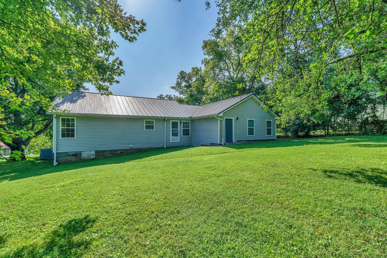
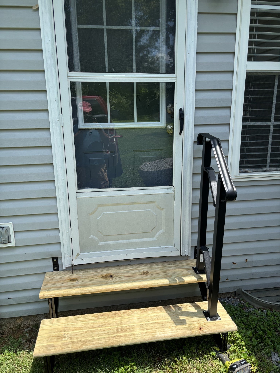
 Copyright 2025 RealTracs Solutions.
Copyright 2025 RealTracs Solutions.