$640,000 - 1016 Lakeview Dr, Hermitage
- 4
- Bedrooms
- 3½
- Baths
- 3,008
- SQ. Feet
- 2.2
- Acres
Mt. Juliet location with a Hermitage address. Zoned for Wilson County schools. No HOA! Discover the perfect blend of space, versatility, and location at 1016 Lakeview Dr in Hermitage. This 3-bedroom, 3.5-bath ranch-style home sits on over 2 acres of peaceful, private land and includes a full basement and a spacious 600+ sq ft attached apartment (1 additional bed/bath) with its own private entrance—ideal for guests, multigenerational living, or rental income. The main home offers classic charm with generous living areas, while the apartment provides extra flexibility with its own kitchen, bath, and living space. Enjoy the outdoors with plenty of room to roam, garden, or entertain. Conveniently located just minutes to Providence’s shopping and dining, with easy access to I-40 for commuters. Only 3 miles to Long Hunter State Park and close to Percy Priest Lake access, this home offers a peaceful retreat without sacrificing convenience. Don't miss this rare opportunity to own acreage and income potential in Mt. Juliet! Come make it your own!
Essential Information
-
- MLS® #:
- 2957482
-
- Price:
- $640,000
-
- Bedrooms:
- 4
-
- Bathrooms:
- 3.50
-
- Full Baths:
- 3
-
- Half Baths:
- 1
-
- Square Footage:
- 3,008
-
- Acres:
- 2.20
-
- Year Built:
- 1977
-
- Type:
- Residential
-
- Sub-Type:
- Single Family Residence
-
- Style:
- Ranch
-
- Status:
- Under Contract - Not Showing
Community Information
-
- Address:
- 1016 Lakeview Dr
-
- Subdivision:
- Sherry Acres 2
-
- City:
- Hermitage
-
- County:
- Wilson County, TN
-
- State:
- TN
-
- Zip Code:
- 37076
Amenities
-
- Utilities:
- Electricity Available, Water Available
-
- Parking Spaces:
- 9
-
- # of Garages:
- 3
-
- Garages:
- Garage Door Opener, Garage Faces Side, Asphalt
Interior
-
- Appliances:
- Built-In Electric Oven, Dishwasher, Disposal, Microwave, Refrigerator
-
- Heating:
- Central, Propane
-
- Cooling:
- Central Air, Electric
-
- Fireplace:
- Yes
-
- # of Fireplaces:
- 1
-
- # of Stories:
- 1
Exterior
-
- Roof:
- Shingle
-
- Construction:
- Brick
School Information
-
- Elementary:
- Rutland Elementary
-
- Middle:
- Gladeville Middle School
-
- High:
- Wilson Central High School
Additional Information
-
- Date Listed:
- July 31st, 2025
-
- Days on Market:
- 130
Listing Details
- Listing Office:
- Keller Williams Realty Mt. Juliet
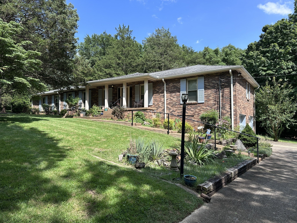
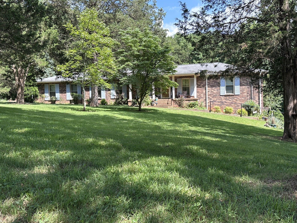
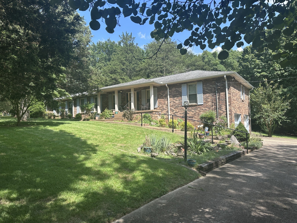
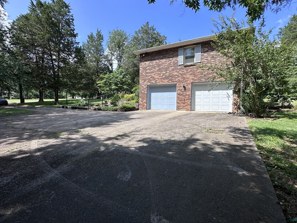
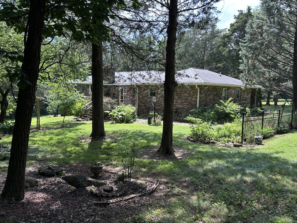
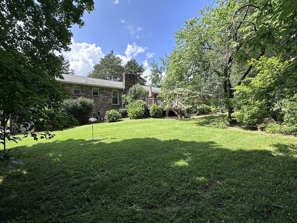
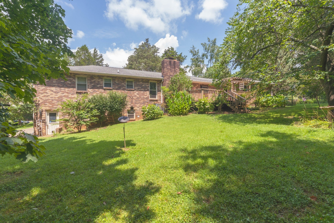
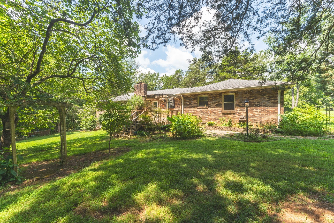
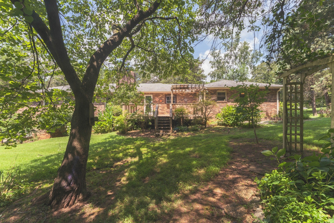
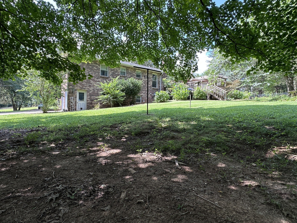
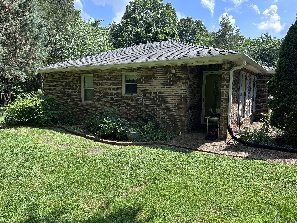
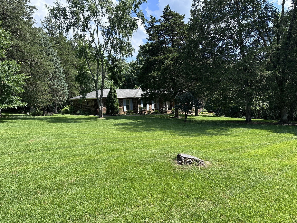
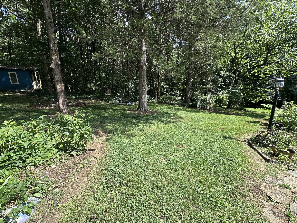
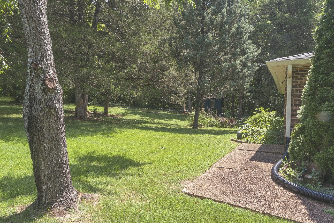
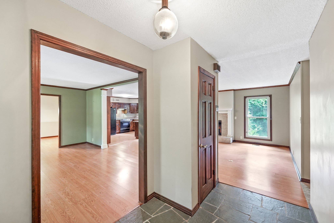
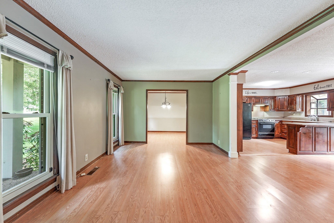
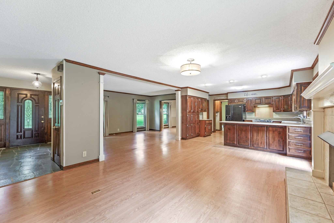
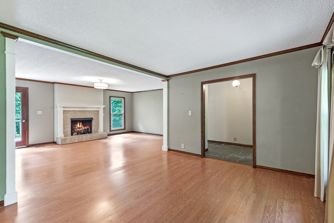
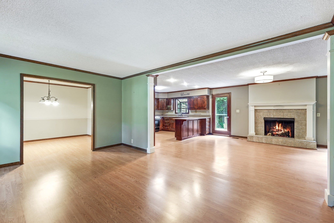
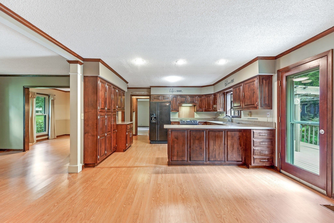
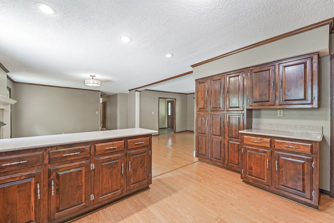
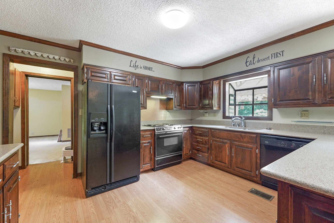
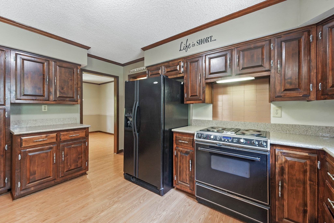
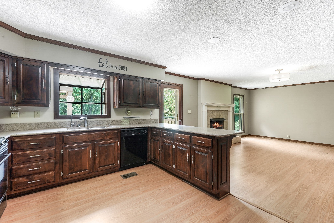
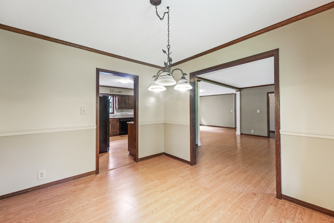
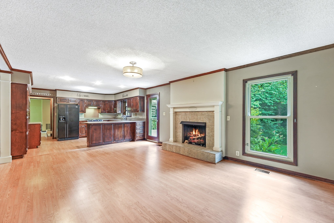
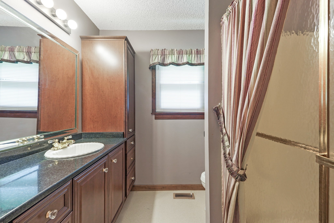
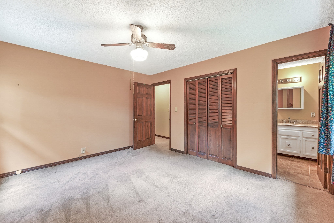
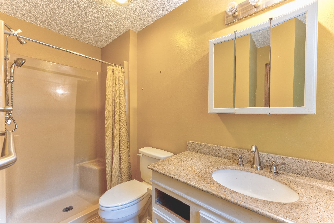
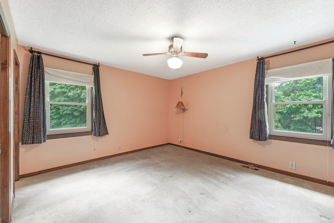
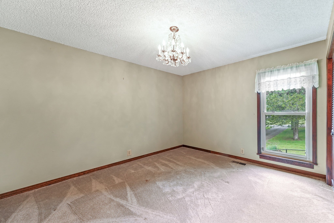
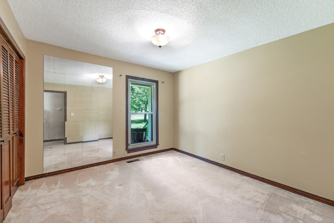
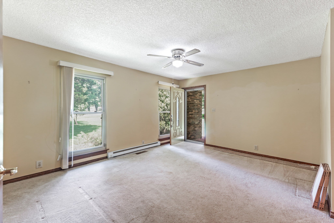
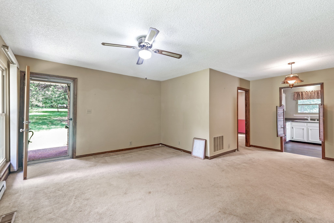
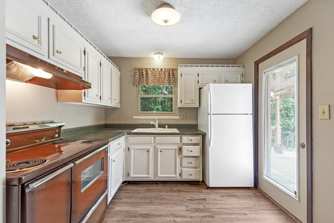
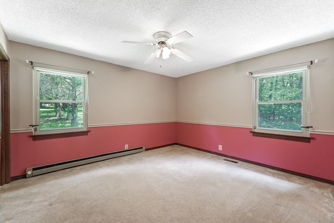
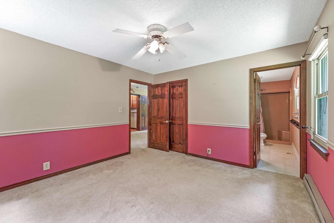
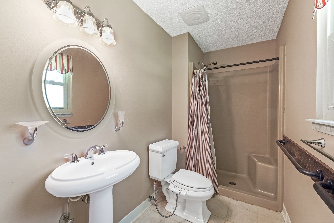
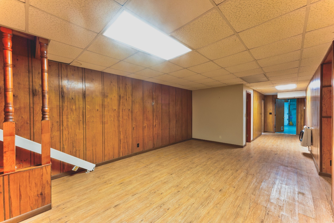
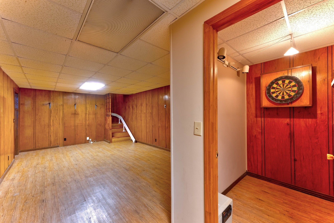
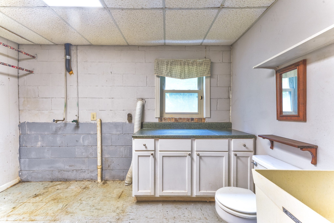
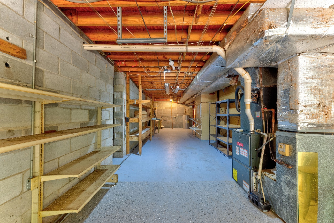
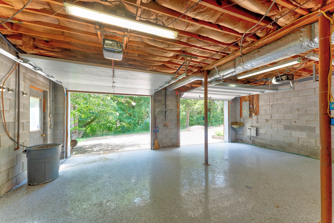
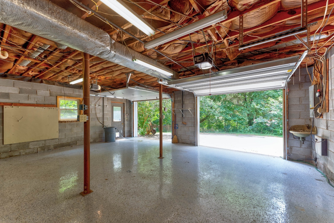
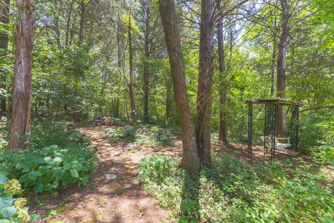
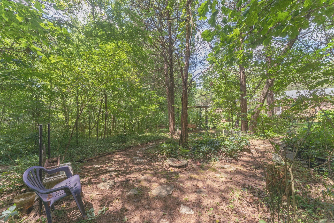
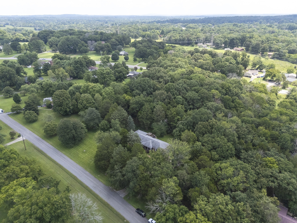
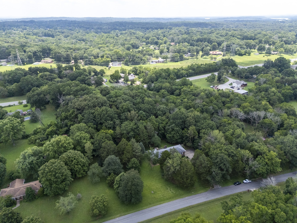
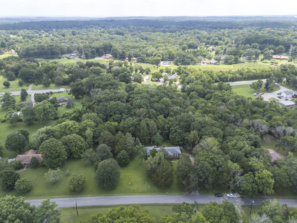
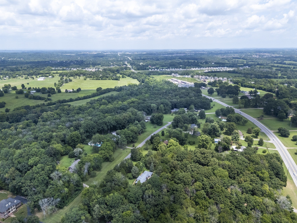
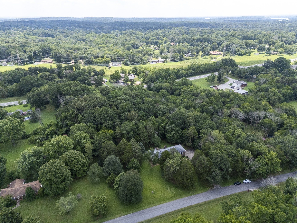
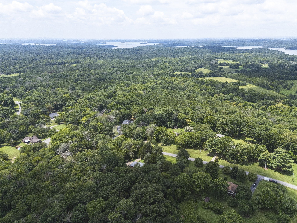
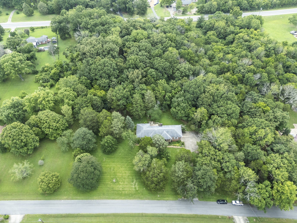
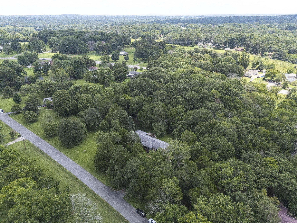
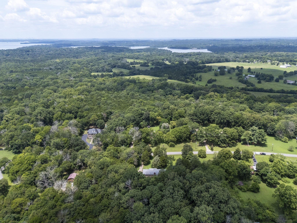
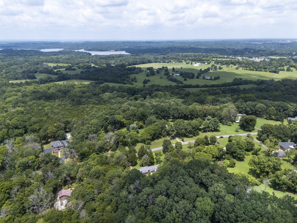
 Copyright 2025 RealTracs Solutions.
Copyright 2025 RealTracs Solutions.