$380,000 - 2109b Sadler Ave, Nashville
- 3
- Bedrooms
- 1
- Baths
- 1,197
- SQ. Feet
- 0.19
- Acres
Charming 3 Bedroom Home in Woodbine Area for Sale Near Downtown Nashville & Briley Parkway. This home is Zoned R-6 for multi family if desired. Welcome to this updated and inviting 3-bedroom, 1-bath single-family home, perfectly positioned for convenience and comfort. Located just minutes from Downtown Nashville and with easy access to Briley Parkway, this home is ideal for those who want to enjoy the energy of the city while having a quiet, cozy place to unwind. Step inside to find a bright, open living space that flows easily into a modern kitchen — complete with ample cabinetry and updated appliances. Each of the three bedrooms offers great natural light, generous closet space, and flexibility to use as a home office or guest room if needed. The full bathroom has been tastefully updated and features a clean, neutral palette. Outside, you’ll enjoy a private backyard — great for weekend barbecues, letting pets play, or just relaxing with a morning coffee. Additional features include: • Off-street parking • Washer and dryer included • Central heat and air • Pet-friendly with fenced in backyard Whether you’re commuting to work downtown, attending school nearby, or looking to enjoy everything Nashville has to offer, this home places you in the center of it all. Don’t miss out on this opportunity to live in a well-maintained home in a prime location. Schedule your private showing today!
Essential Information
-
- MLS® #:
- 2957468
-
- Price:
- $380,000
-
- Bedrooms:
- 3
-
- Bathrooms:
- 1.00
-
- Full Baths:
- 1
-
- Square Footage:
- 1,197
-
- Acres:
- 0.19
-
- Year Built:
- 1940
-
- Type:
- Residential
-
- Sub-Type:
- Single Family Residence
-
- Status:
- Active
Community Information
-
- Address:
- 2109b Sadler Ave
-
- Subdivision:
- Sadler Place
-
- City:
- Nashville
-
- County:
- Davidson County, TN
-
- State:
- TN
-
- Zip Code:
- 37210
Amenities
-
- Utilities:
- Water Available
-
- Parking Spaces:
- 8
-
- # of Garages:
- 2
-
- Garages:
- Detached
Interior
-
- Appliances:
- Electric Oven, Electric Range, Dishwasher
-
- Heating:
- Central
-
- Cooling:
- Central Air
-
- # of Stories:
- 1
Exterior
-
- Lot Description:
- Level
-
- Construction:
- Other
School Information
-
- Elementary:
- John B. Whitsitt Elementary
-
- Middle:
- Cameron College Preparatory
-
- High:
- Glencliff High School
Additional Information
-
- Date Listed:
- July 24th, 2025
-
- Days on Market:
- 3
Listing Details
- Listing Office:
- Vision Realty Partners, Llc
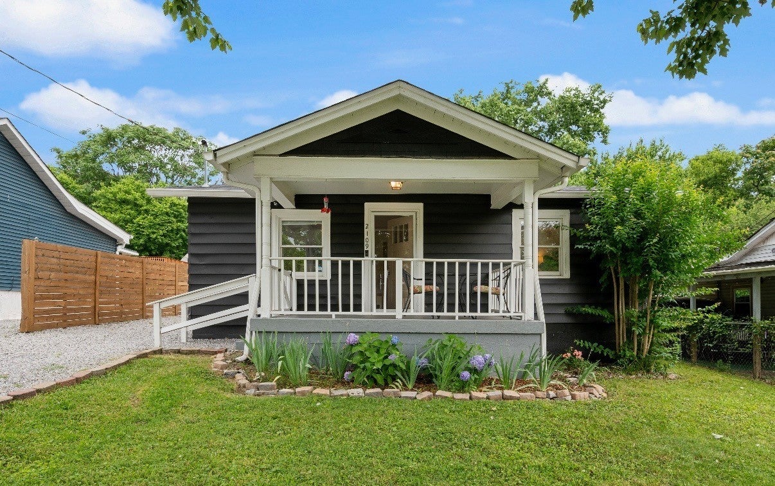
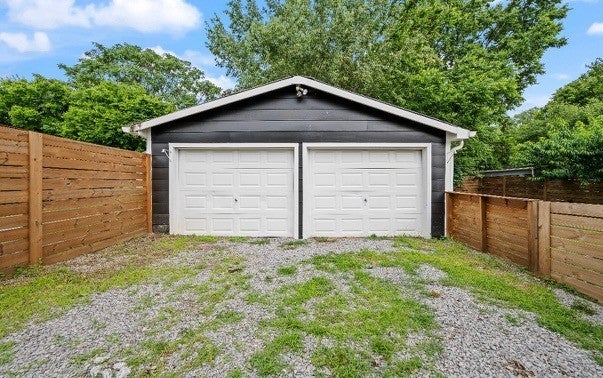
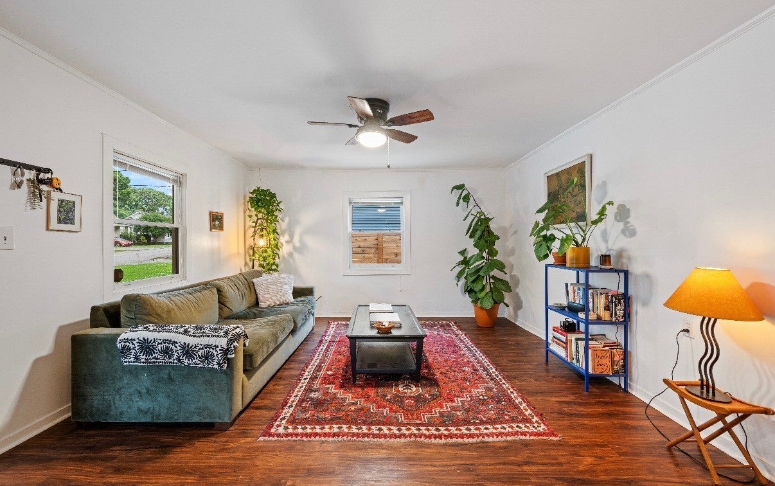
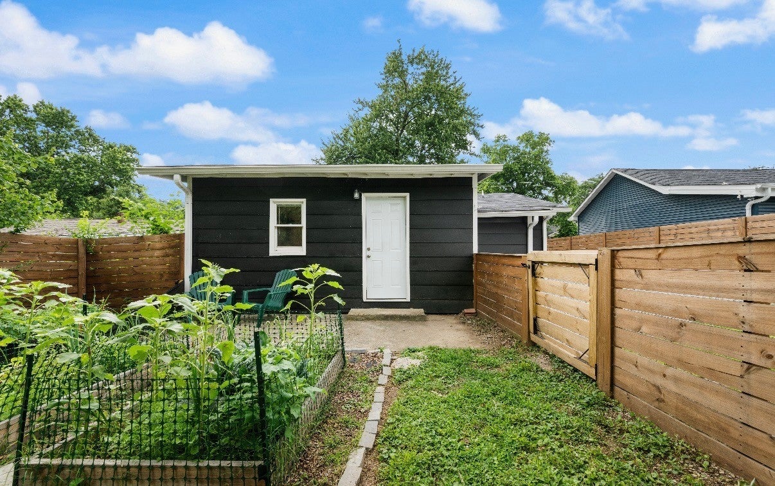
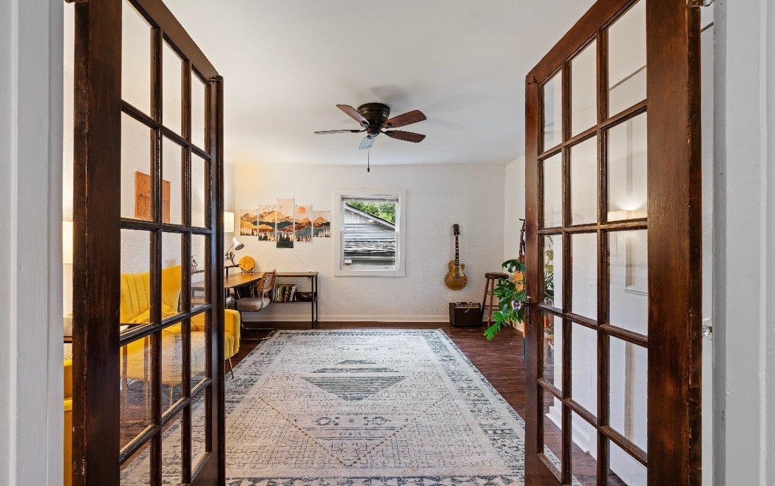
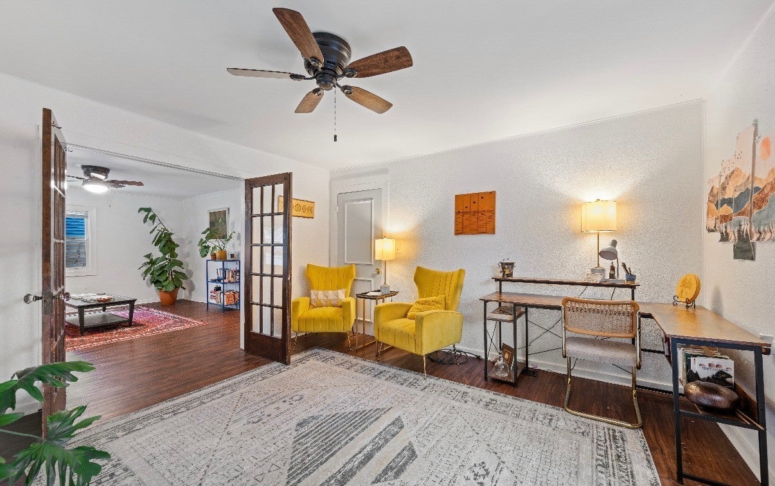
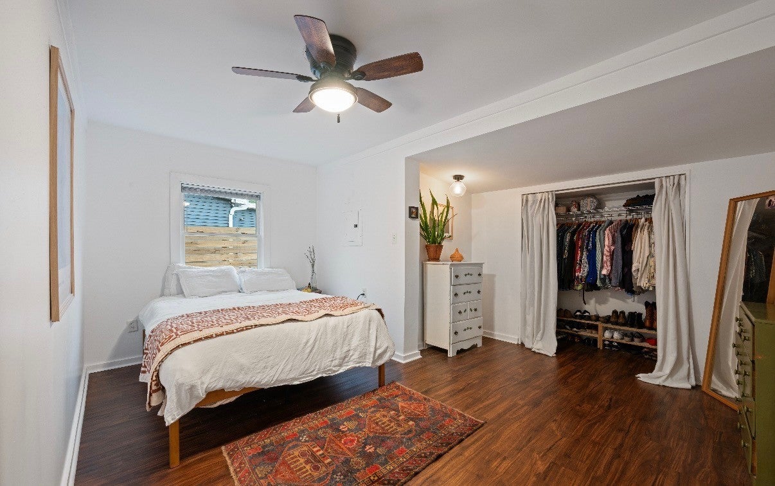
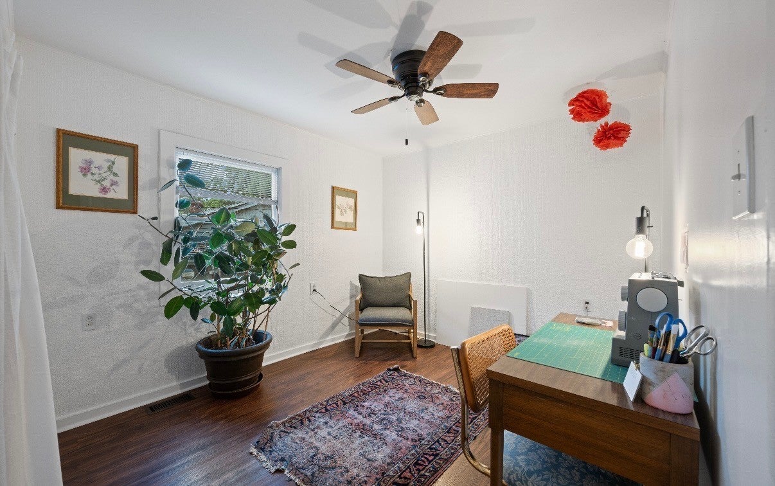
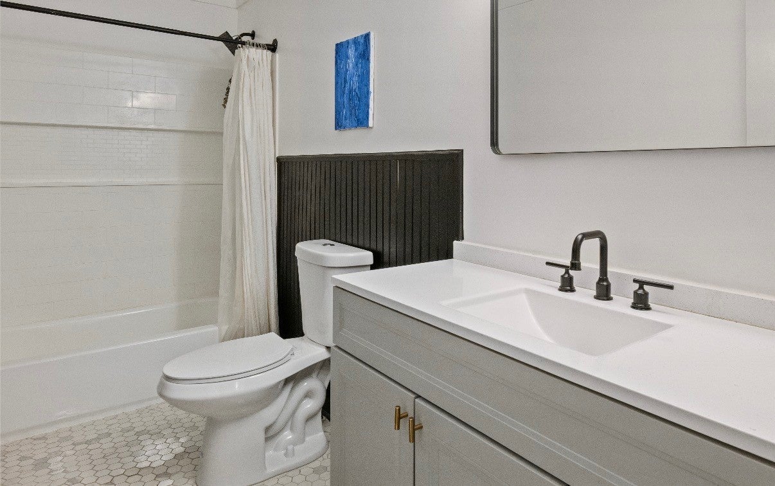
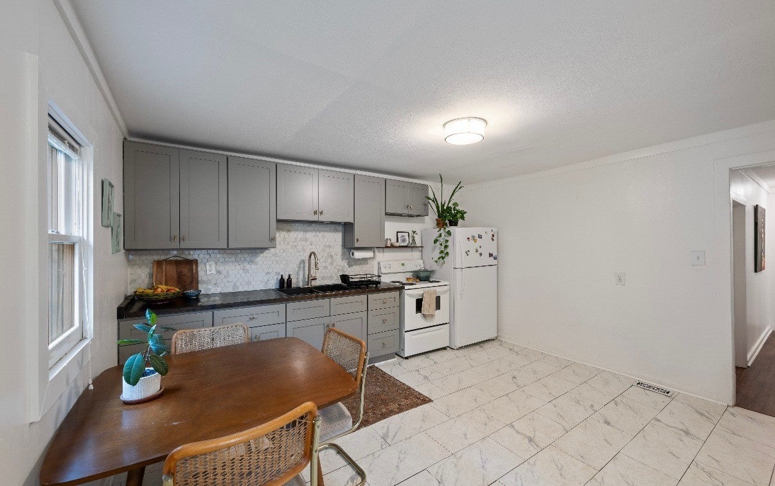
 Copyright 2025 RealTracs Solutions.
Copyright 2025 RealTracs Solutions.