$9,200,000 - 1235 Bradley Dr, Franklin
- 4
- Bedrooms
- 5½
- Baths
- 9,651
- SQ. Feet
- 10.52
- Acres
Nestled atop 10.5 secluded acres off of Hillsboro Road, this extraordinary property offers unrivaled 360° panoramic views and an unmatched sense of serenity.Thoughtfully custom-built with premium finishes and state-of-the-art features, this home is a true sanctuary. Enjoy energy-efficient geothermal heating and cooling, and indulge in your own private home spa complete with a sauna and cold plunge. The outdoor living spaces are simply exceptional—featuring a stunning pool and spa, fully equipped outdoor kitchen, and expansive screened and covered porches with cozy stone fireplaces. A private elevator provides easy access throughout the home, including to the show-stopping Crow’s Nest, offering breathtaking views as far as the eye can see. Additional highlights include a dedicated home office, meditation/bonus room, exercise room, and a five-car garage with hydraulic car lift. The lower level is equally impressive, boasting a wine cellar, safe room, and whole-home generator, all protected by a comprehensive fire sprinkler system. This one-of-a-kind property offers the rare combination of total privacy and modern convenience, creating a luxurious lifestyle retreat just minutes from everything.
Essential Information
-
- MLS® #:
- 2948766
-
- Price:
- $9,200,000
-
- Bedrooms:
- 4
-
- Bathrooms:
- 5.50
-
- Full Baths:
- 5
-
- Half Baths:
- 1
-
- Square Footage:
- 9,651
-
- Acres:
- 10.52
-
- Year Built:
- 2016
-
- Type:
- Residential
-
- Sub-Type:
- Single Family Residence
-
- Style:
- Other
-
- Status:
- Coming Soon / Hold
Community Information
-
- Address:
- 1235 Bradley Dr
-
- Subdivision:
- Hillsboro Hilltop 10.52 Acres
-
- City:
- Franklin
-
- County:
- Williamson County, TN
-
- State:
- TN
-
- Zip Code:
- 37069
Amenities
-
- Utilities:
- Water Available
-
- Parking Spaces:
- 5
-
- # of Garages:
- 5
-
- Garages:
- Garage Door Opener, Attached
-
- View:
- Valley
Interior
-
- Interior Features:
- Central Vacuum, Elevator, Entrance Foyer, High Ceilings, Hot Tub, Pantry, Smart Camera(s)/Recording, Walk-In Closet(s), Wet Bar
-
- Appliances:
- Double Oven, Gas Range, Dishwasher, Disposal, Dryer, Freezer, Ice Maker, Microwave, Refrigerator, Stainless Steel Appliance(s), Washer
-
- Heating:
- Central, Geothermal
-
- Cooling:
- Central Air, Geothermal
-
- Fireplace:
- Yes
-
- # of Fireplaces:
- 3
-
- # of Stories:
- 3
Exterior
-
- Exterior Features:
- Balcony, Gas Grill, Smart Camera(s)/Recording, Smart Irrigation, Smart Light(s), Storm Shelter
-
- Lot Description:
- Private, Views, Wooded
-
- Roof:
- Shingle
-
- Construction:
- Wood Siding
School Information
-
- Elementary:
- Grassland Elementary
-
- Middle:
- Grassland Middle School
-
- High:
- Franklin High School
Additional Information
-
- Date Listed:
- August 1st, 2025
-
- Days on Market:
- 109
Listing Details
- Listing Office:
- Fridrich & Clark Realty
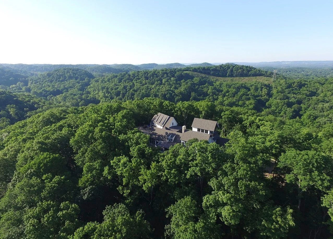
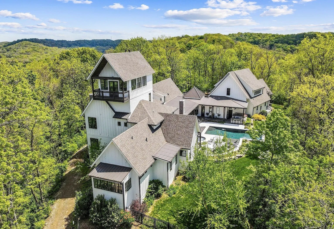
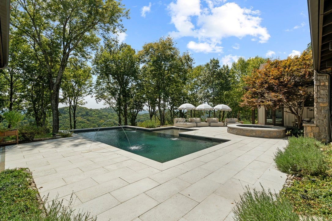
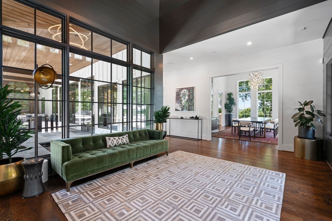
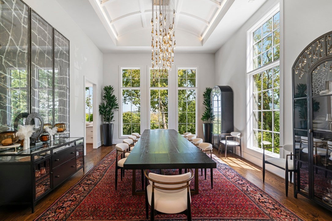
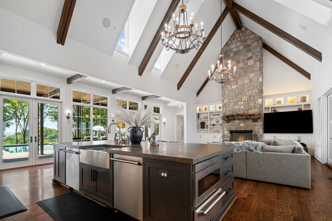
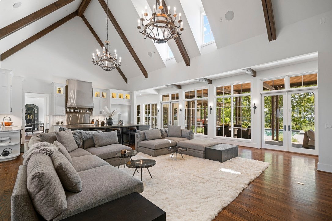
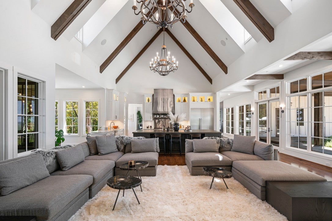
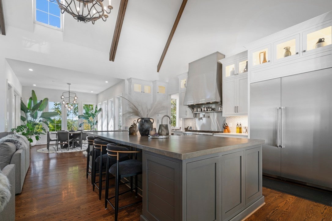
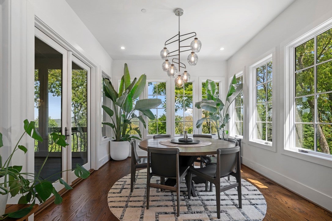
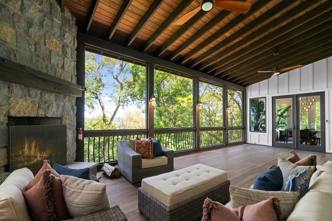
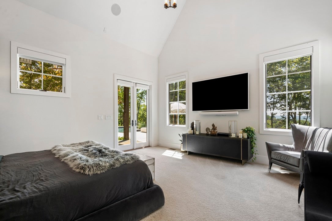
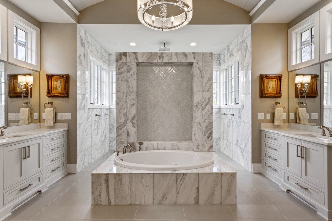
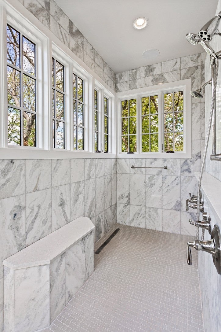
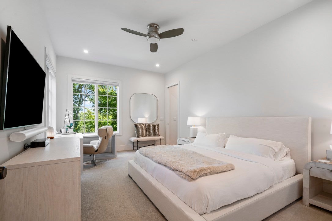
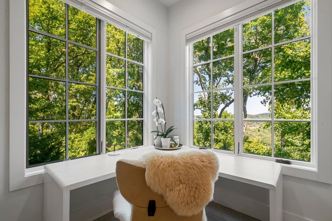
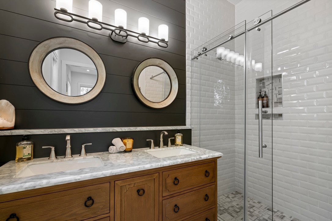
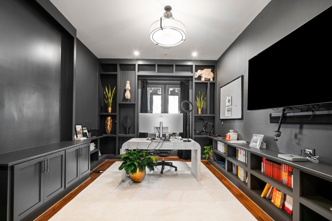
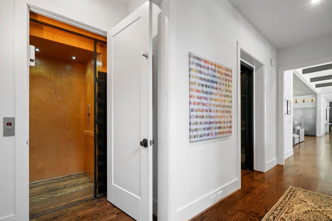
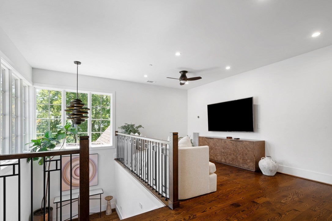
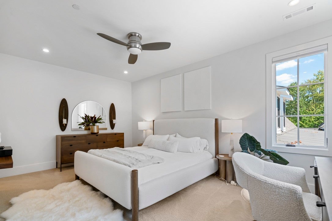
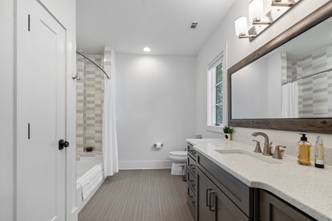
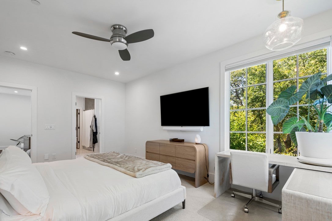
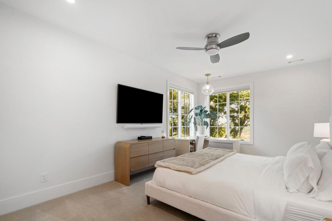
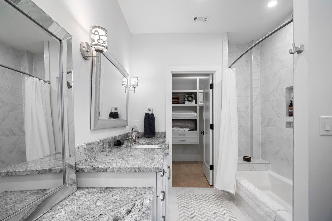
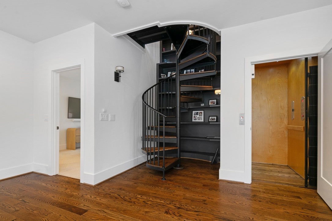
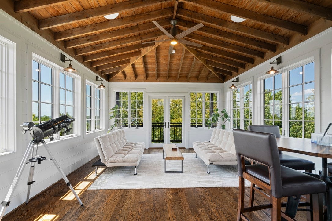
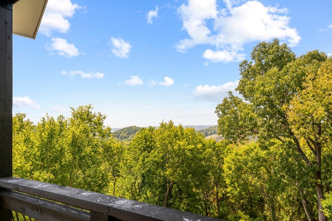
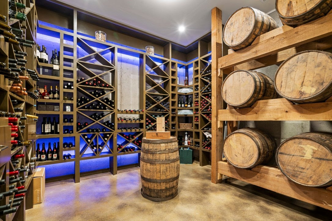
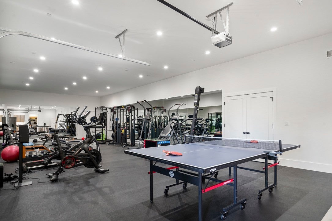
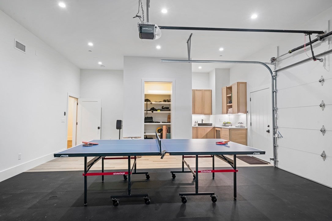
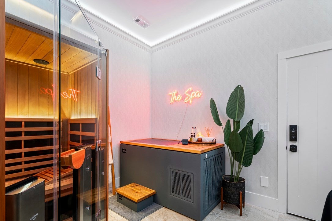
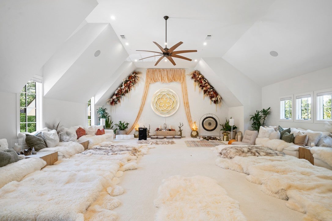
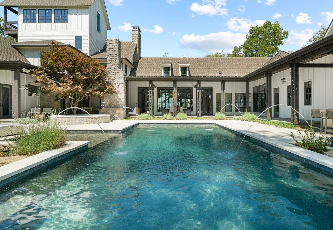
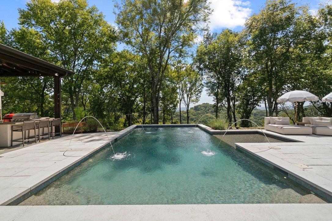
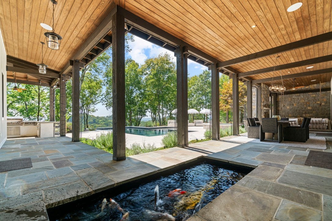
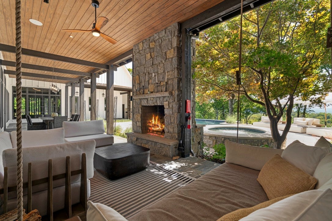
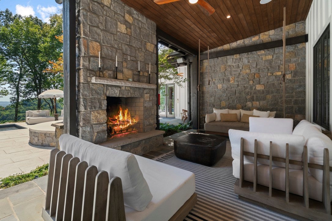
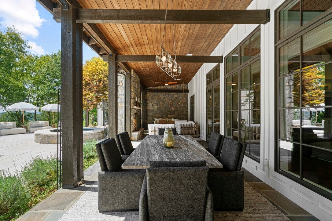
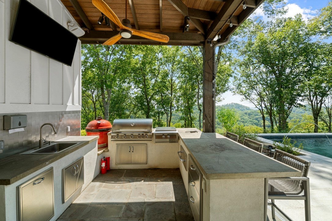
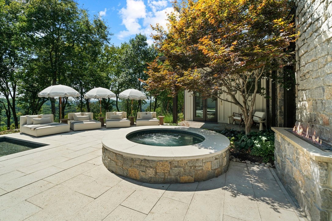
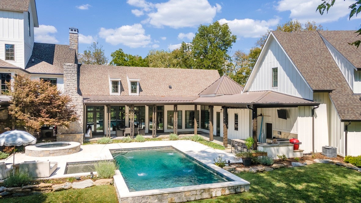
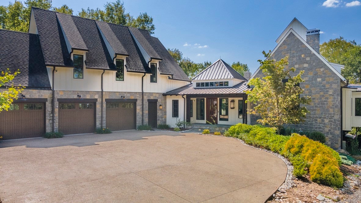
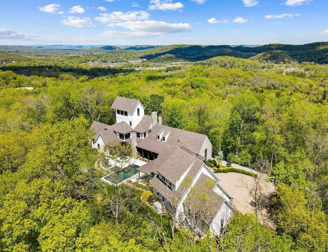
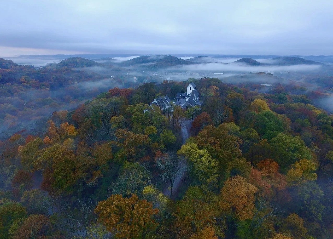
 Copyright 2026 RealTracs Solutions.
Copyright 2026 RealTracs Solutions.