$4,750 - 1409a Tremont St, Nashville
- 3
- Bedrooms
- 3
- Baths
- 2,671
- SQ. Feet
- 2015
- Year Built
Renovated, modern home in the ultra convenient Edgehill neighborhood with a fenced yard, private parking and elite walkability to The Gulch, Music Row, Midtown and Edgehill Village’s restaurants and retail. Inside, the 1st floor showcases an open-concept with soaring 12’ ceilings, a gas fireplace and large windows filling the space with natural light and views of surrounding privacy trees. The kitchen features a gas range, 2 pantries (exceptional storage) and a versatile desk station ideal for work or serving as a coffee or cocktail bar. Upstairs, you’ll find a spacious bonus room, guest bedroom and the primary suite featuring freshly installed hardwood floors. All 3 bedrooms include a full bathroom and walk-in closet, ensuring comfort and privacy for all. Enjoy the outdoors on the large, covered deck overlooking the fenced backyard, with a 2 car parking pad conveniently accessed from the alley. Laundry machines included. No pets. Furnished option available.
Essential Information
-
- MLS® #:
- 2946933
-
- Price:
- $4,750
-
- Bedrooms:
- 3
-
- Bathrooms:
- 3.00
-
- Full Baths:
- 3
-
- Square Footage:
- 2,671
-
- Acres:
- 0.00
-
- Year Built:
- 2015
-
- Type:
- Residential Lease
-
- Sub-Type:
- Single Family Residence
-
- Status:
- Active
Community Information
-
- Address:
- 1409a Tremont St
-
- Subdivision:
- Edgehill
-
- City:
- Nashville
-
- County:
- Davidson County, TN
-
- State:
- TN
-
- Zip Code:
- 37212
Amenities
-
- Utilities:
- Water Available
-
- Parking Spaces:
- 2
-
- Garages:
- Concrete, Parking Lot
-
- View:
- City
Interior
-
- Interior Features:
- Built-in Features, Ceiling Fan(s), Entrance Foyer, Extra Closets, Furnished, High Ceilings, Open Floorplan, Pantry, Walk-In Closet(s), Kitchen Island
-
- Appliances:
- Oven, Gas Range, Dishwasher, Disposal, Microwave, Refrigerator, Stainless Steel Appliance(s)
-
- Heating:
- Central
-
- Cooling:
- Central Air
-
- Fireplace:
- Yes
-
- # of Fireplaces:
- 1
-
- # of Stories:
- 2
School Information
-
- Elementary:
- Eakin Elementary
-
- Middle:
- West End Middle School
-
- High:
- Hillsboro Comp High School
Additional Information
-
- Date Listed:
- July 25th, 2025
-
- Days on Market:
- 29
Listing Details
- Listing Office:
- Compass Tennessee, Llc
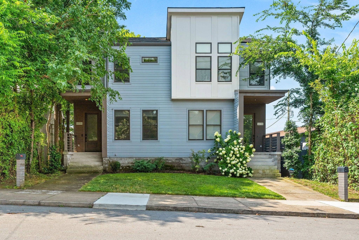
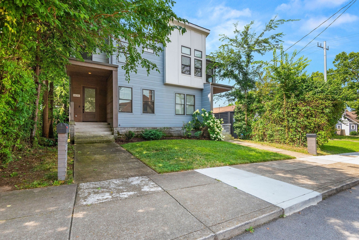
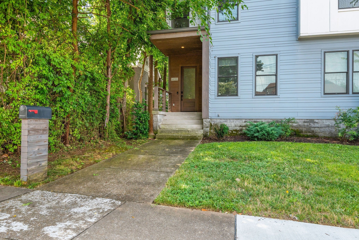
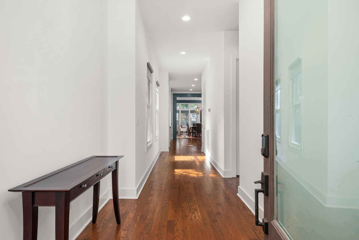
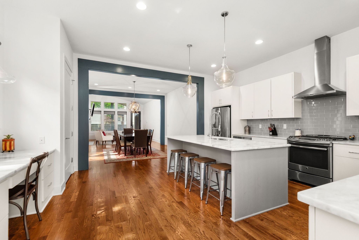
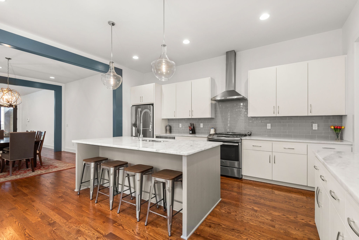
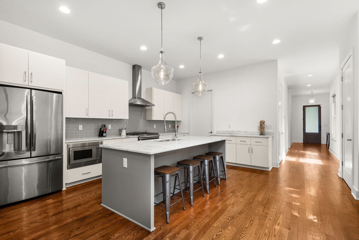
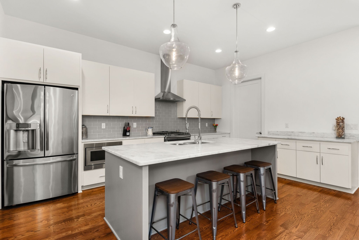
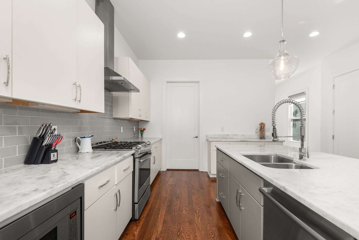
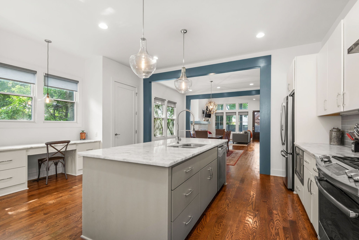
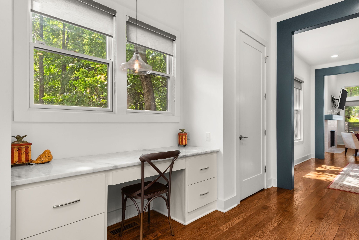
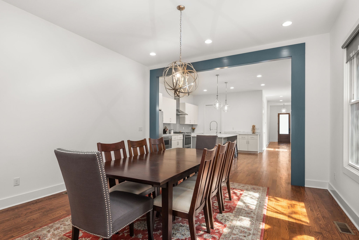
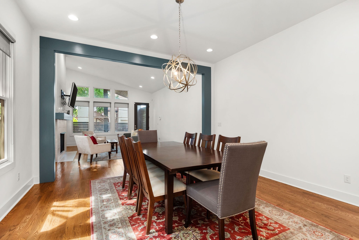
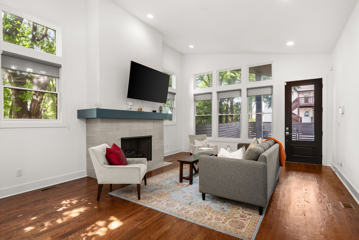
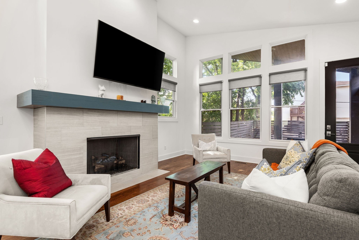
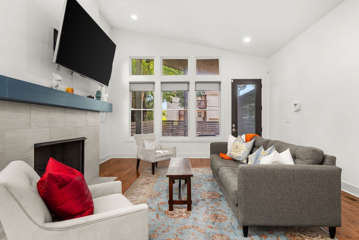
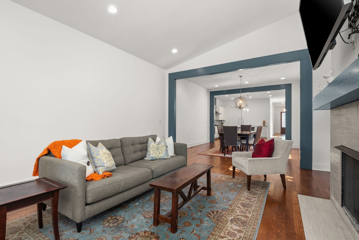
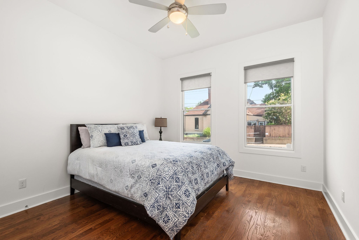
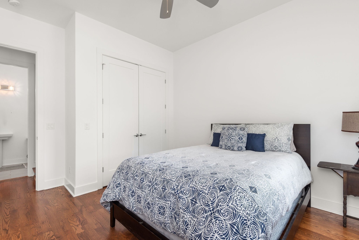
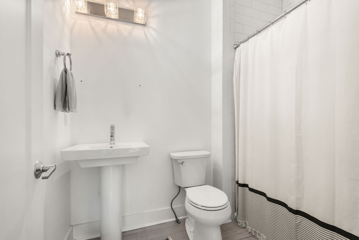
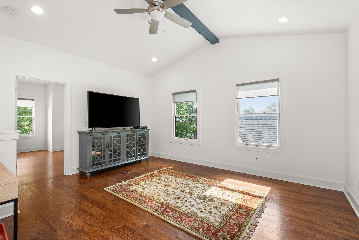
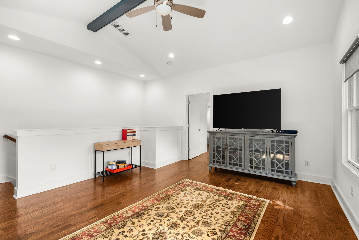
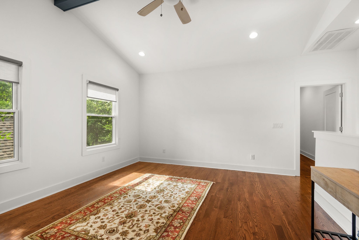
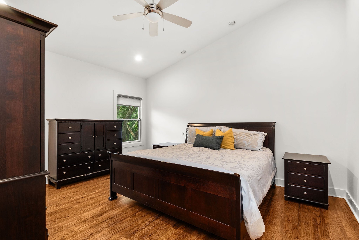
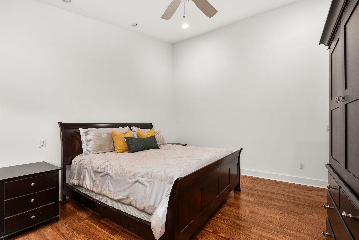
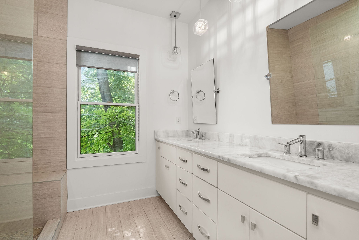
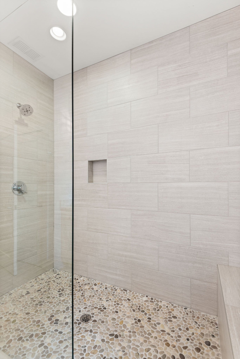
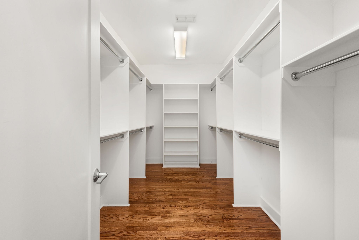
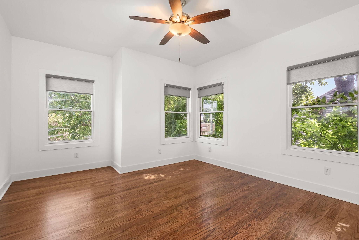
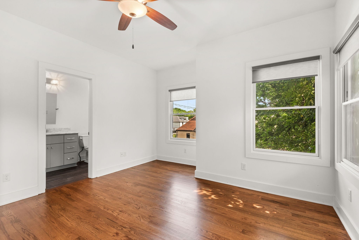
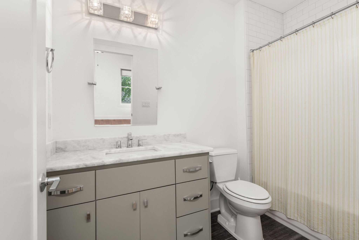
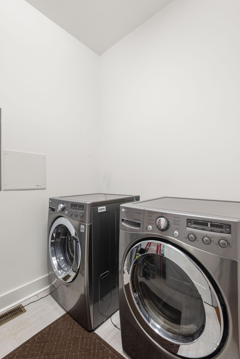
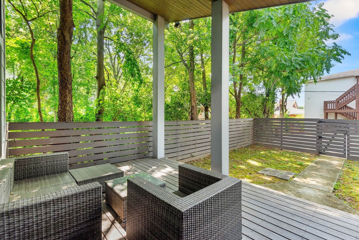
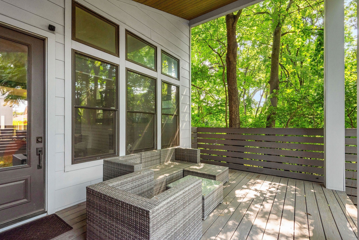
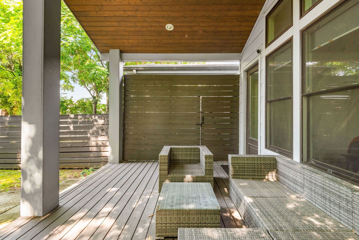
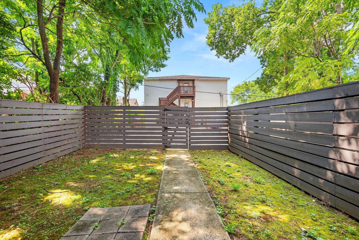
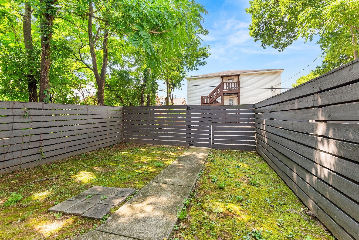
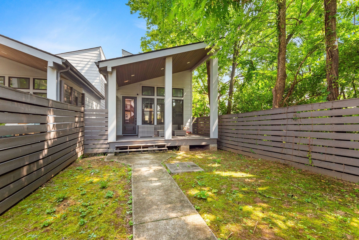
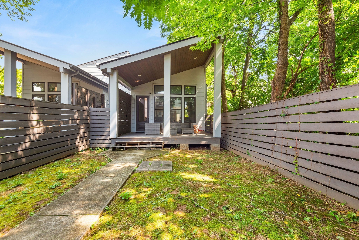
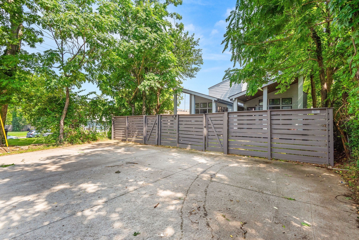
 Copyright 2025 RealTracs Solutions.
Copyright 2025 RealTracs Solutions.