$630,000 - 416 Harsh Ln, Castalian Springs
- 3
- Bedrooms
- 3
- Baths
- 3,770
- SQ. Feet
- 0.92
- Acres
Don’t miss this spacious 3-bedroom, 3-bathroom home that offers room to grow, entertain, and enjoy flexible living. A must see to appreciate the size of this home. Features include updated kitchen and baths, new siding and paint, finished basement with multiple flex rooms, and outdoor spaces with deck, gazebo, shed, and covered patio—just 1 mile from a public boat ramp on Bledsoe Creek.
Essential Information
-
- MLS® #:
- 2946785
-
- Price:
- $630,000
-
- Bedrooms:
- 3
-
- Bathrooms:
- 3.00
-
- Full Baths:
- 3
-
- Square Footage:
- 3,770
-
- Acres:
- 0.92
-
- Year Built:
- 1976
-
- Type:
- Residential
-
- Sub-Type:
- Single Family Residence
-
- Status:
- Active
Community Information
-
- Address:
- 416 Harsh Ln
-
- Subdivision:
- Coosawatte S/D 1
-
- City:
- Castalian Springs
-
- County:
- Sumner County, TN
-
- State:
- TN
-
- Zip Code:
- 37031
Amenities
-
- Utilities:
- Electricity Available, Water Available, Cable Connected
Interior
-
- Interior Features:
- Ceiling Fan(s), Pantry, Redecorated, High Speed Internet
-
- Appliances:
- Electric Oven, Cooktop, Dishwasher, Dryer, Freezer, Microwave, Refrigerator, Washer
-
- Heating:
- Central, Electric
-
- Cooling:
- Central Air, Electric
-
- Fireplace:
- Yes
-
- # of Fireplaces:
- 1
-
- # of Stories:
- 1
Exterior
-
- Lot Description:
- Sloped
-
- Roof:
- Shingle
-
- Construction:
- Brick, Vinyl Siding
School Information
-
- Elementary:
- Benny C. Bills Elementary School
-
- Middle:
- Joe Shafer Middle School
-
- High:
- Gallatin Senior High School
Additional Information
-
- Date Listed:
- July 26th, 2025
-
- Days on Market:
- 157
Listing Details
- Listing Office:
- Benchmark Realty, Llc
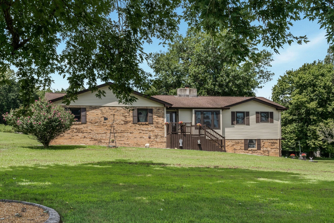
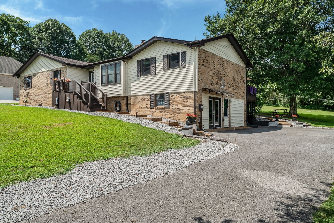
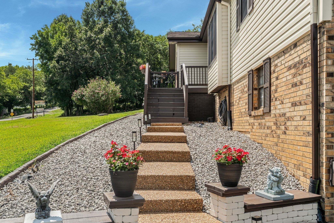
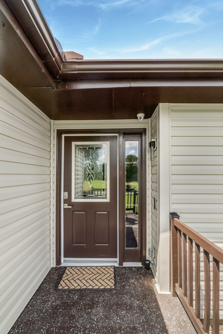
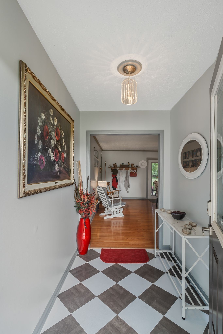
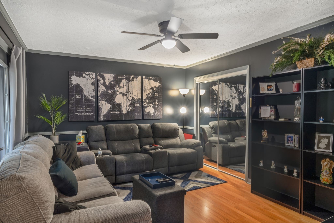
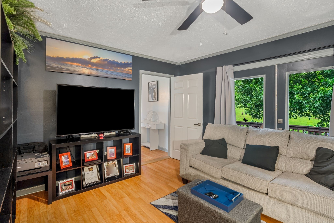
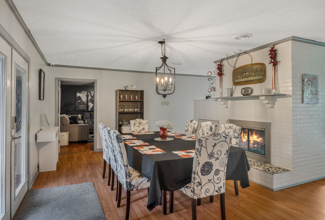
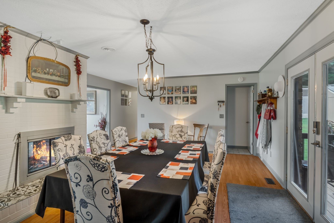
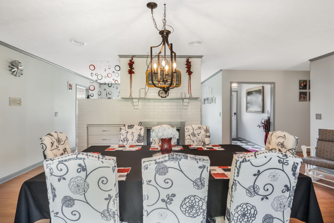
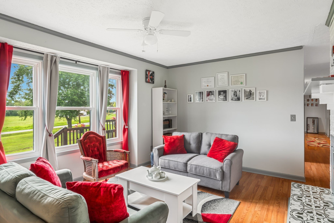
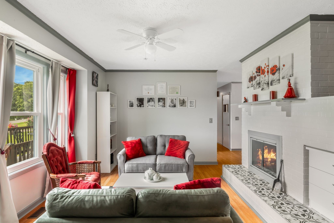
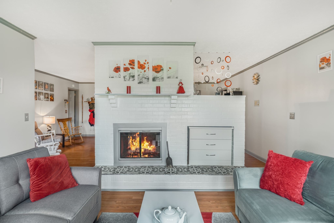
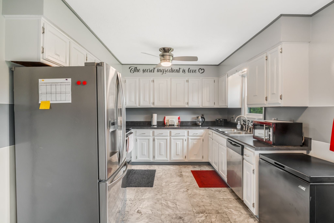
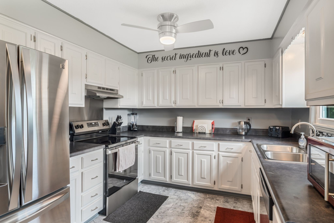
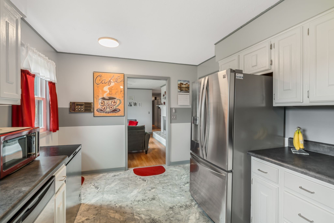
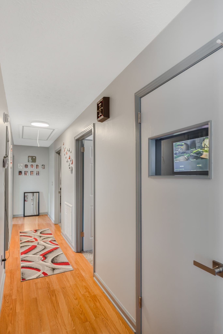
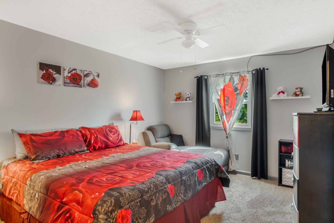
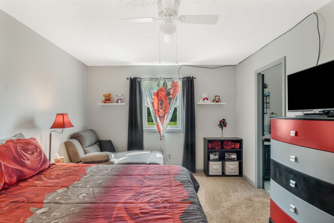
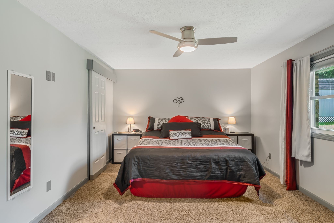
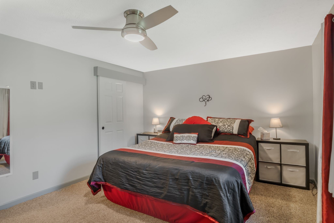
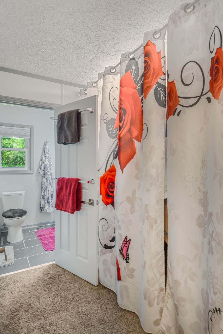
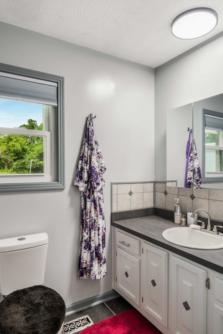
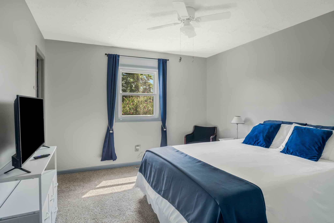
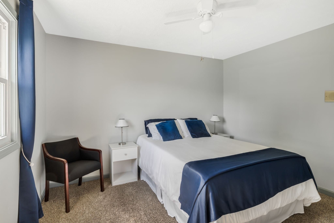
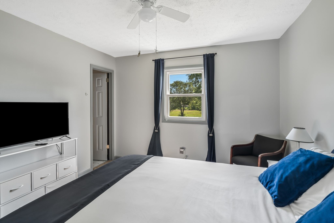
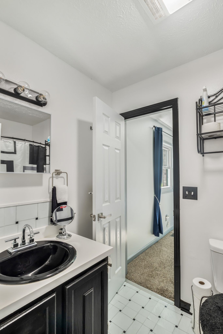
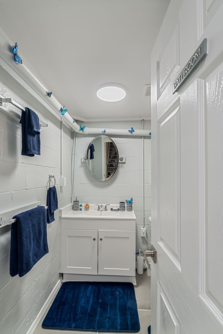
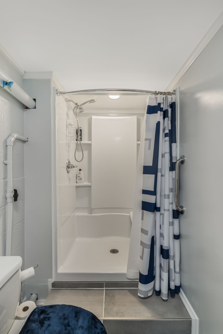
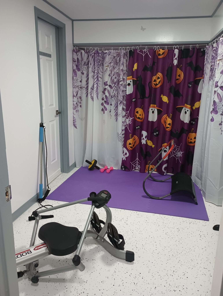
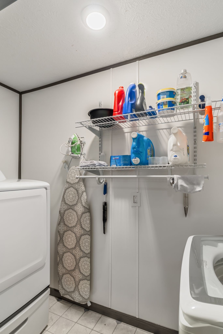
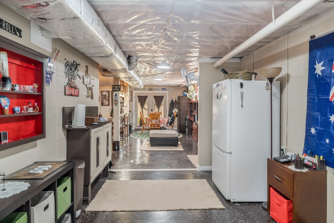
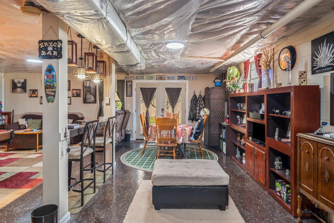
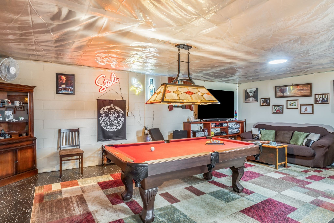
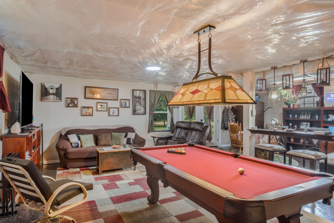
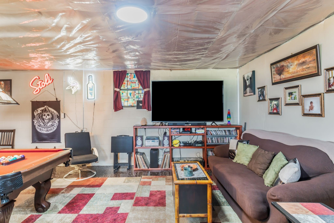
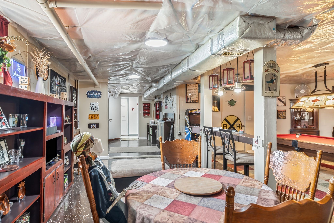
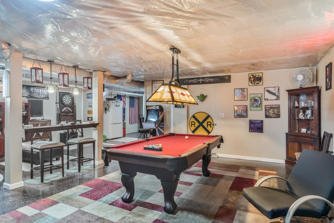
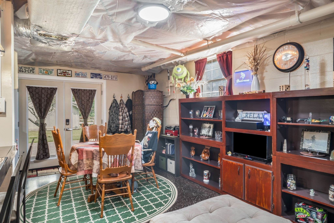
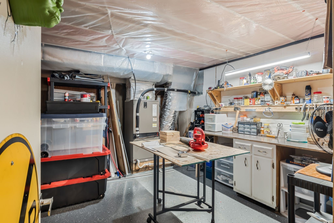
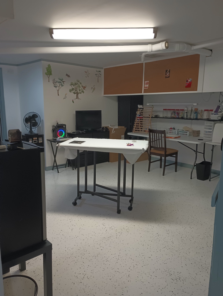
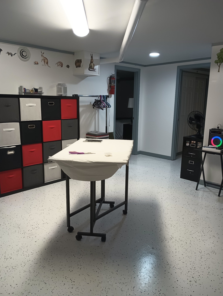
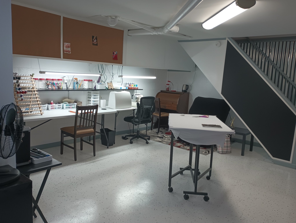
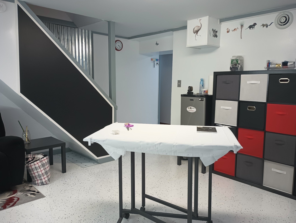
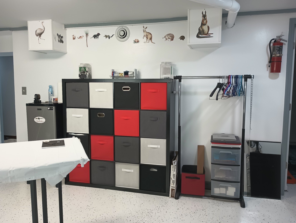
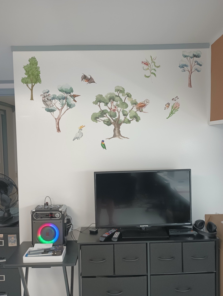
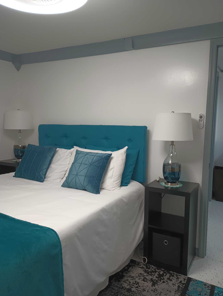
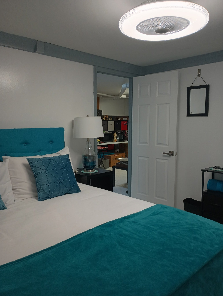
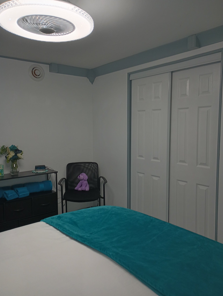
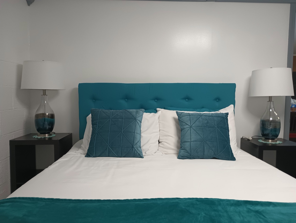
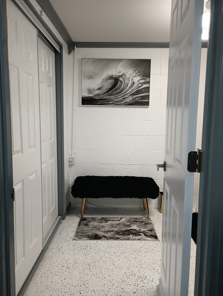
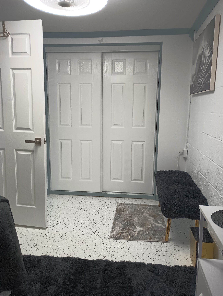
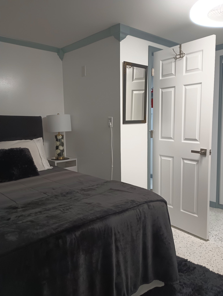
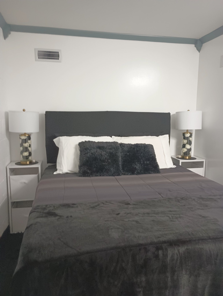
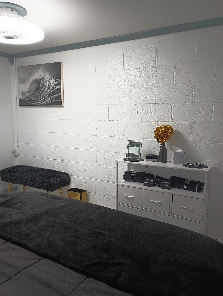
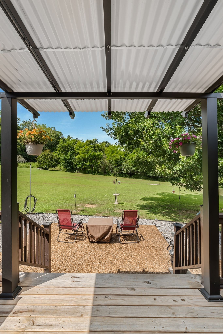
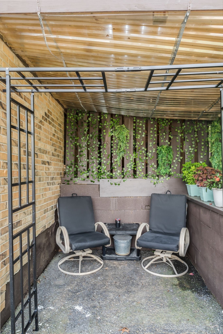
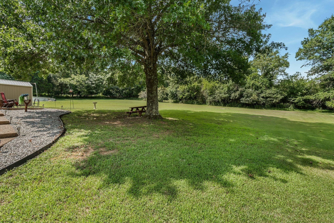
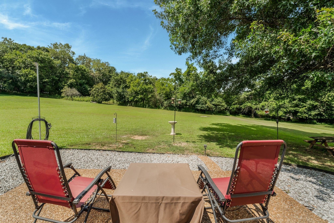
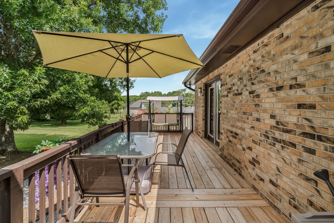
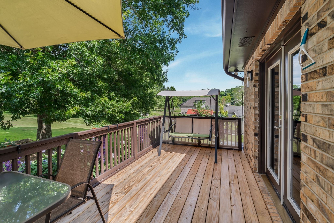
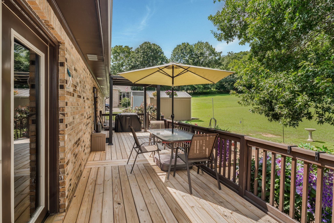
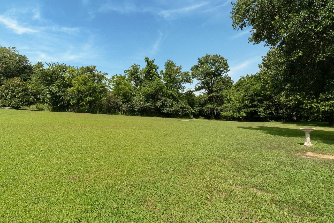
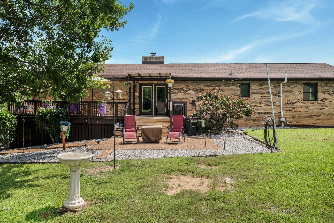
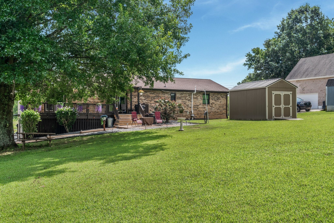
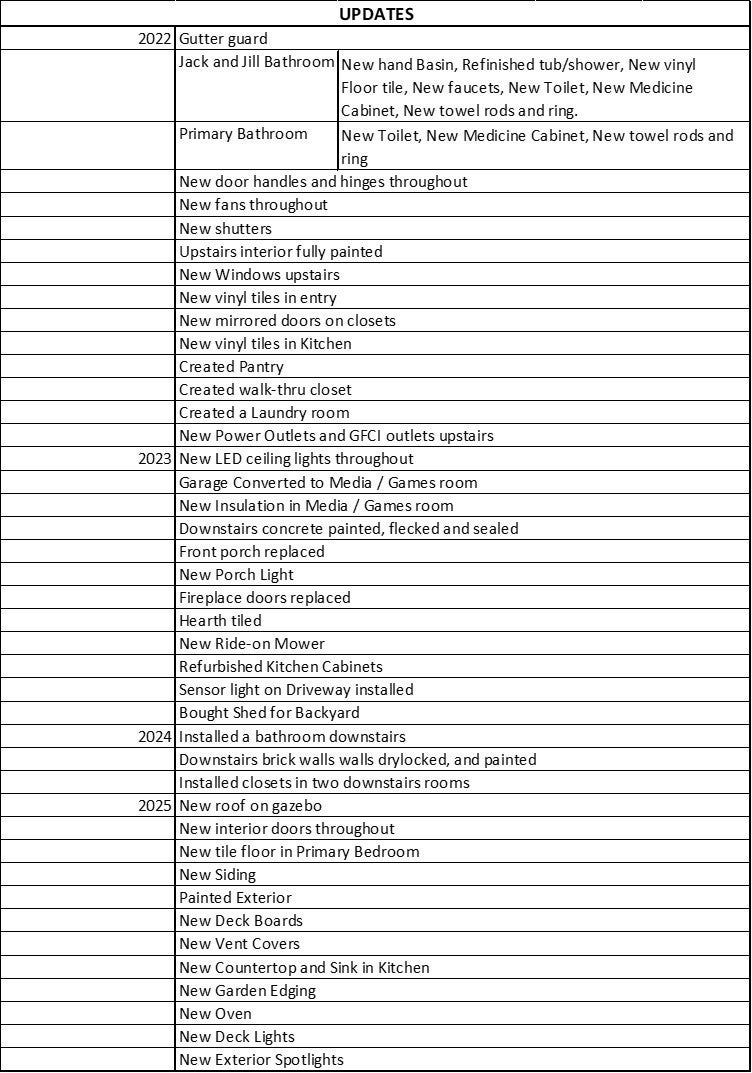
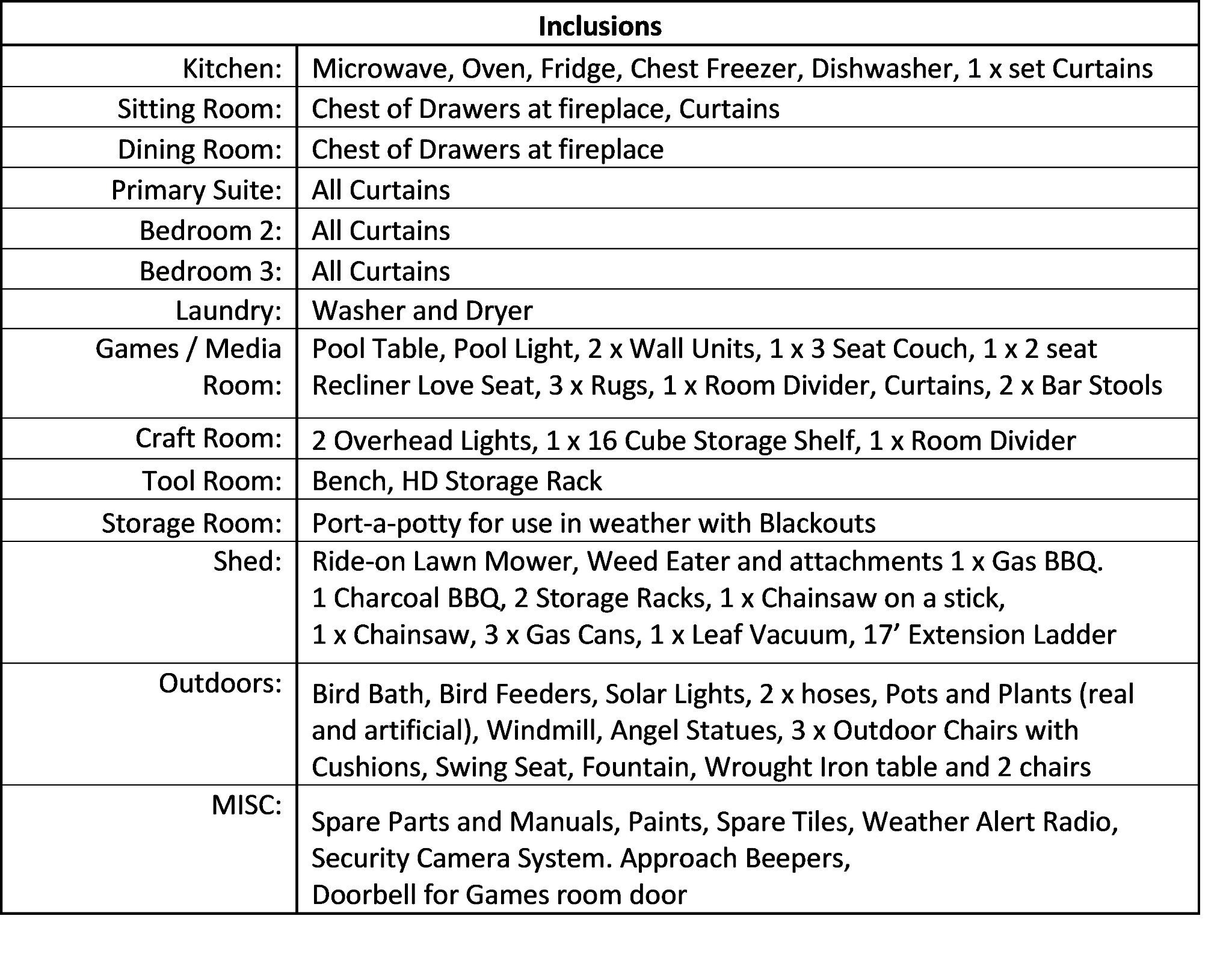
 Copyright 2025 RealTracs Solutions.
Copyright 2025 RealTracs Solutions.