$5,000 - 690 Clearview Dr, Nashville
- 5
- Bedrooms
- 3½
- Baths
- 3,006
- SQ. Feet
- 1960
- Year Built
Super location between West End and Green Hills! Tucked away on a quiet shaded street. You'll feel right at home in this 5 Bedroom Cape Cod! Zoned for Julia Green and walkable to Ensworth and MBA with a children and pet-friendly fenced backyard. Freshly painted with pretty hardwoods everywhere. Primary Suites up and down, plenty of work at home space, or work-out space! Bright White Kitchen features a gas Range and other new stainless appliances and opens to Den with Bookcases and Built-ins. Entertain dinner guests in your separate Dining Room or curl up and relax this fall in front of the lovely Living Room Fireplace. Enjoy the convenience to Green Hills shopping, fine restaurants, hospitals and heading downtown either by West End or I-440. Owners have truly enjoyed this home for 10 years and just recently moved to a new location. Vacant and easy to show! Perfect rental for someone in the process of building a home or someone new to Nashville. Pets allowed on approval with $500 deposit. Renter is responsible for utilities and yard mowing. No HOA.
Essential Information
-
- MLS® #:
- 2946687
-
- Price:
- $5,000
-
- Bedrooms:
- 5
-
- Bathrooms:
- 3.50
-
- Full Baths:
- 3
-
- Half Baths:
- 1
-
- Square Footage:
- 3,006
-
- Acres:
- 0.00
-
- Year Built:
- 1960
-
- Type:
- Residential Lease
-
- Sub-Type:
- Single Family Residence
-
- Status:
- Active
Community Information
-
- Address:
- 690 Clearview Dr
-
- Subdivision:
- Clearview
-
- City:
- Nashville
-
- County:
- Davidson County, TN
-
- State:
- TN
-
- Zip Code:
- 37205
Amenities
-
- Utilities:
- Water Available
-
- Parking Spaces:
- 2
-
- # of Garages:
- 2
-
- Garages:
- Detached
Interior
-
- Interior Features:
- Bookcases, Ceiling Fan(s)
-
- Appliances:
- Gas Range, Dishwasher, Dryer, Microwave, Refrigerator, Washer
-
- Heating:
- Central
-
- Cooling:
- Central Air
-
- Fireplace:
- Yes
-
- # of Fireplaces:
- 1
-
- # of Stories:
- 2
Exterior
-
- Roof:
- Shingle
-
- Construction:
- Brick
School Information
-
- Elementary:
- Julia Green Elementary
-
- Middle:
- John Trotwood Moore Middle
-
- High:
- Hillsboro Comp High School
Additional Information
-
- Date Listed:
- July 23rd, 2025
-
- Days on Market:
- 31
Listing Details
- Listing Office:
- Keller Williams Realty
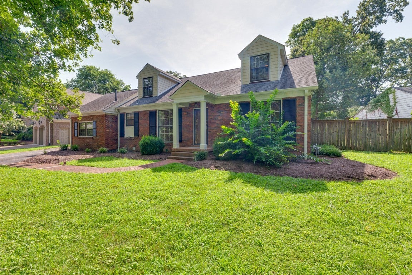
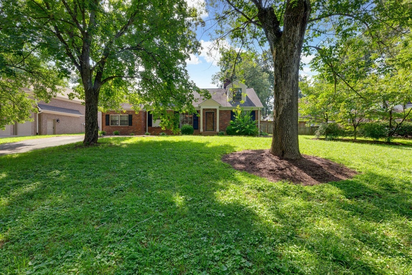
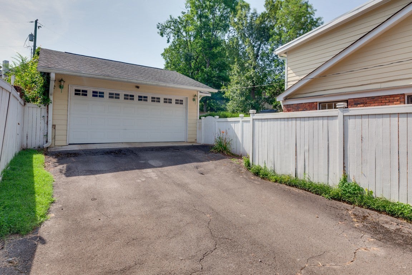
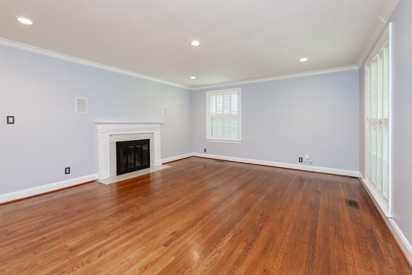
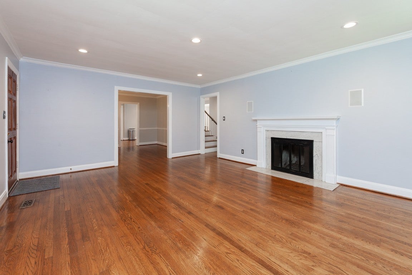
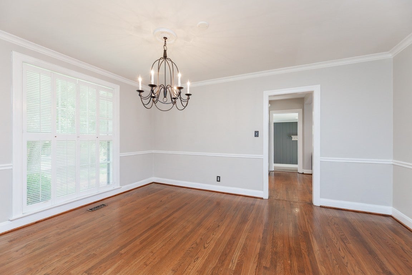
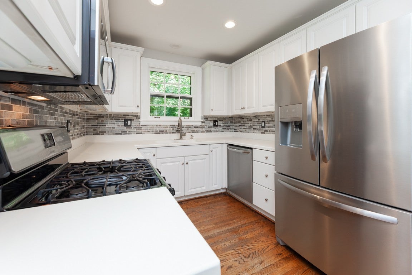
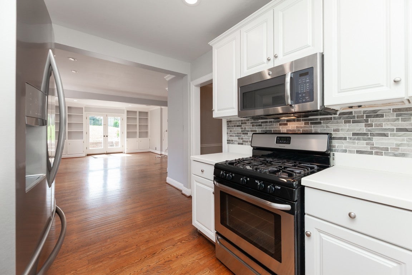
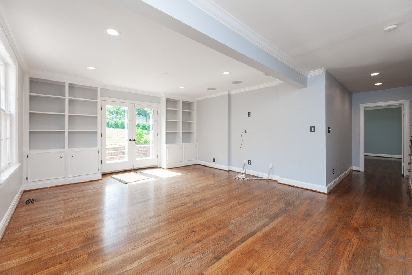
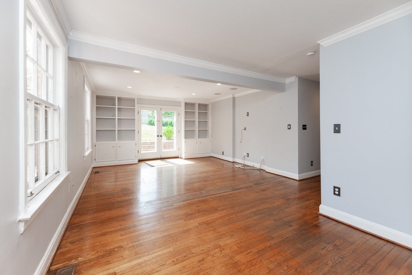
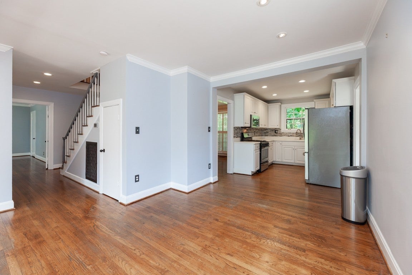
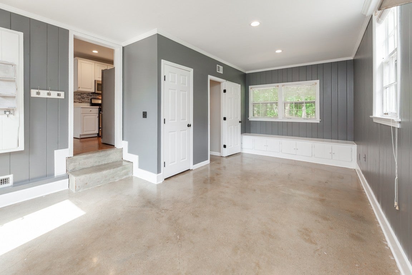
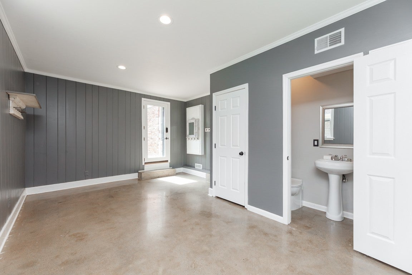
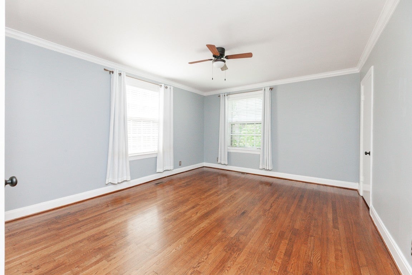
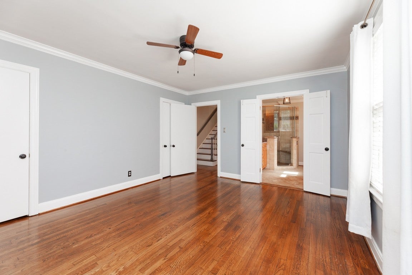
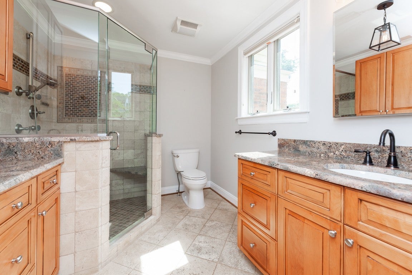
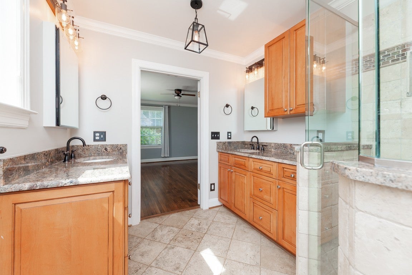
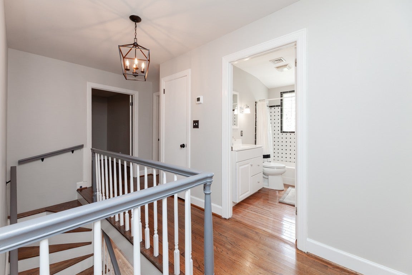
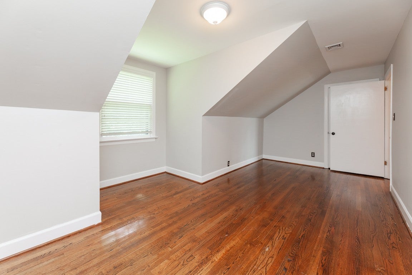
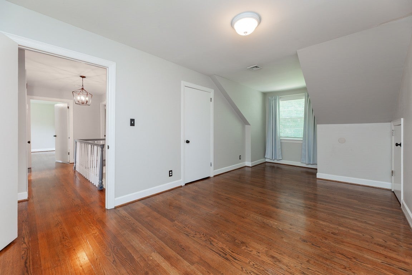
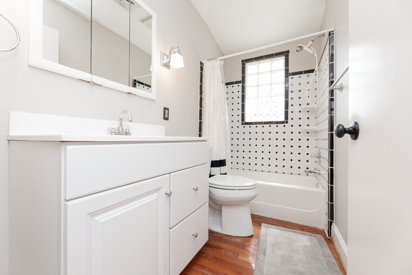
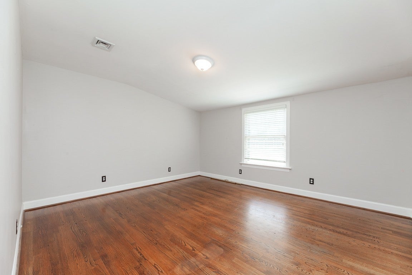
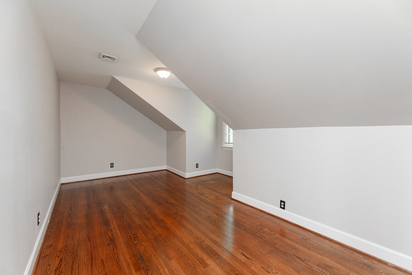
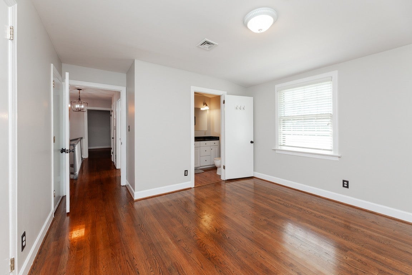
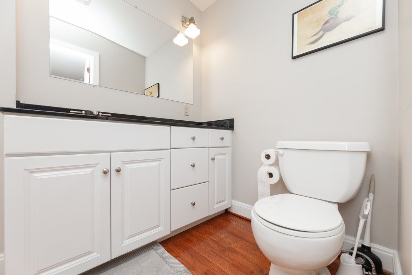
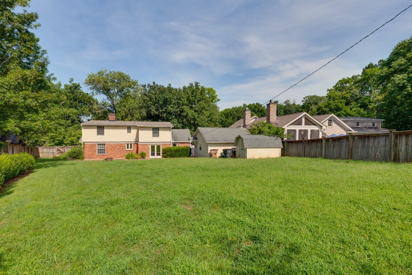
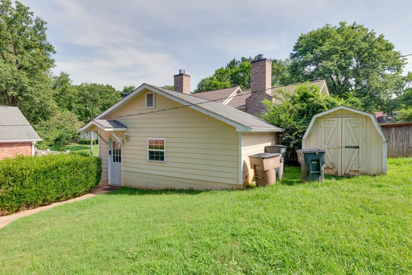
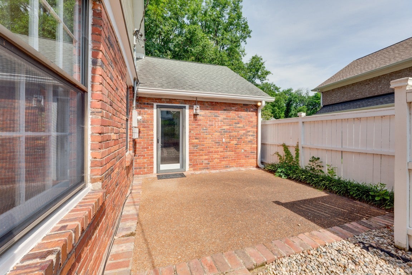
 Copyright 2025 RealTracs Solutions.
Copyright 2025 RealTracs Solutions.