$1,595 - 200 Mill Creek Road, Clarksville
- 3
- Bedrooms
- 2
- Baths
- 1,220
- SQ. Feet
- 1991
- Year Built
Graced with timeless charm and modern comforts, 200 Mill Creek Rd in Clarksville, TN, offers an inviting sanctuary for those seeking a tranquil retreat. This delightful 3-bedroom, 2-bathroom home spans 1,220 square feet, providing ample space for relaxation and everyday living. Step inside to discover gleaming hardwood floors that flow throughout the living areas, adding warmth and elegance to the home’s atmosphere. A well-designed layout ensures that each room is bathed in natural light, creating a bright and airy feel in every corner. The spacious kitchen serves as the heart of the home, perfect for culinary adventures and family gatherings. Both full bathrooms are thoughtfully designed, offering modern fixtures and a soothing ambiance for unwinding after a long day. Outside, the property boasts a generous yard, ideal for outdoor activities and enjoying the beauty of nature. Located in a serene neighborhood, this residence is conveniently close to local amenities while offering a peaceful escape from the hustle and bustle. 200 Mill Creek Rd is more than just a house; it’s a welcoming place to call home, where cherished memories are waiting to be made. **ALL HUNEYCUTT REALTORS RESIDENTS ARE ENROLLED IN THE RESIDENT BENEFITS PACKAGE FOR $52.95 / MONTH.
Essential Information
-
- MLS® #:
- 2946657
-
- Price:
- $1,595
-
- Bedrooms:
- 3
-
- Bathrooms:
- 2.00
-
- Full Baths:
- 2
-
- Square Footage:
- 1,220
-
- Acres:
- 0.00
-
- Year Built:
- 1991
-
- Type:
- Residential Lease
-
- Sub-Type:
- Single Family Residence
-
- Status:
- Active
Community Information
-
- Address:
- 200 Mill Creek Road
-
- Subdivision:
- MILLSTONE PLACE
-
- City:
- Clarksville
-
- County:
- Montgomery County, TN
-
- State:
- TN
-
- Zip Code:
- 37042
Amenities
-
- Utilities:
- Water Available
-
- Parking Spaces:
- 1
-
- # of Garages:
- 1
-
- Garages:
- Basement
Interior
-
- Appliances:
- Dishwasher, Oven, Refrigerator, Range
-
- Heating:
- Central
-
- Cooling:
- Central Air
School Information
-
- Elementary:
- Kenwood Elementary School
-
- Middle:
- Kenwood Middle School
-
- High:
- Kenwood High School
Additional Information
-
- Date Listed:
- July 23rd, 2025
-
- Days on Market:
- 52
Listing Details
- Listing Office:
- Huneycutt, Realtors
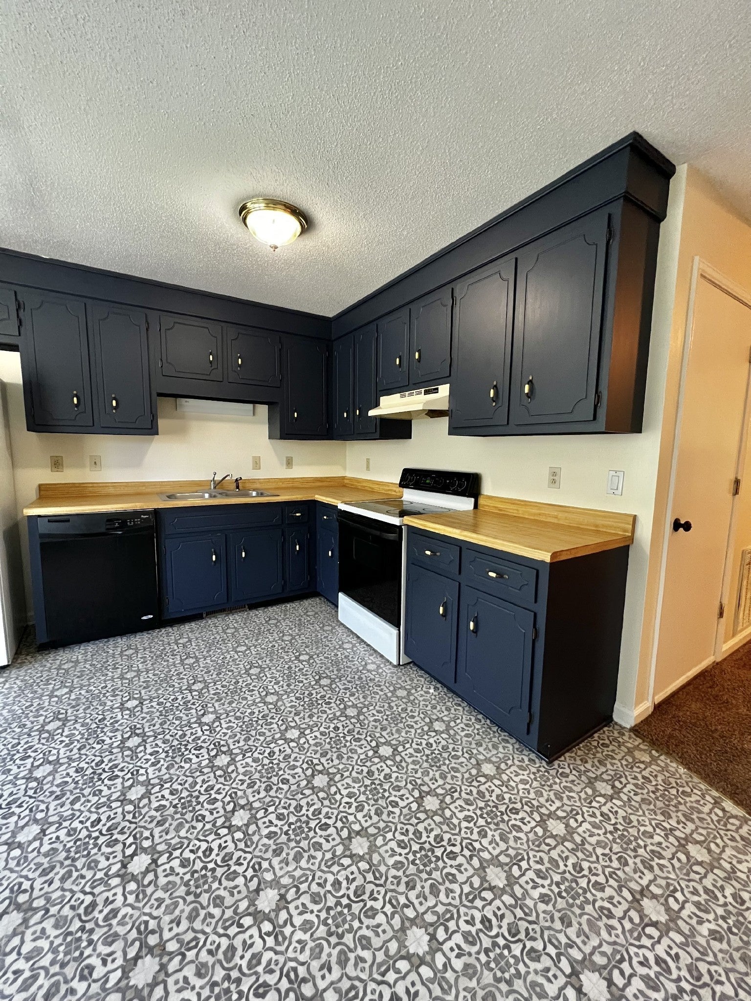

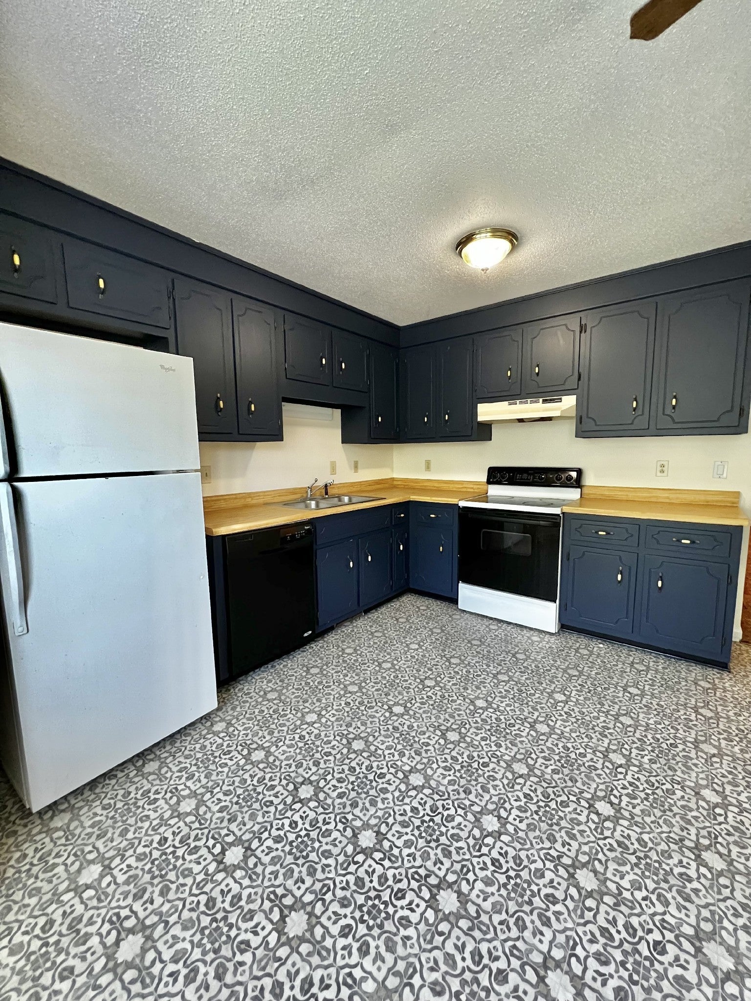
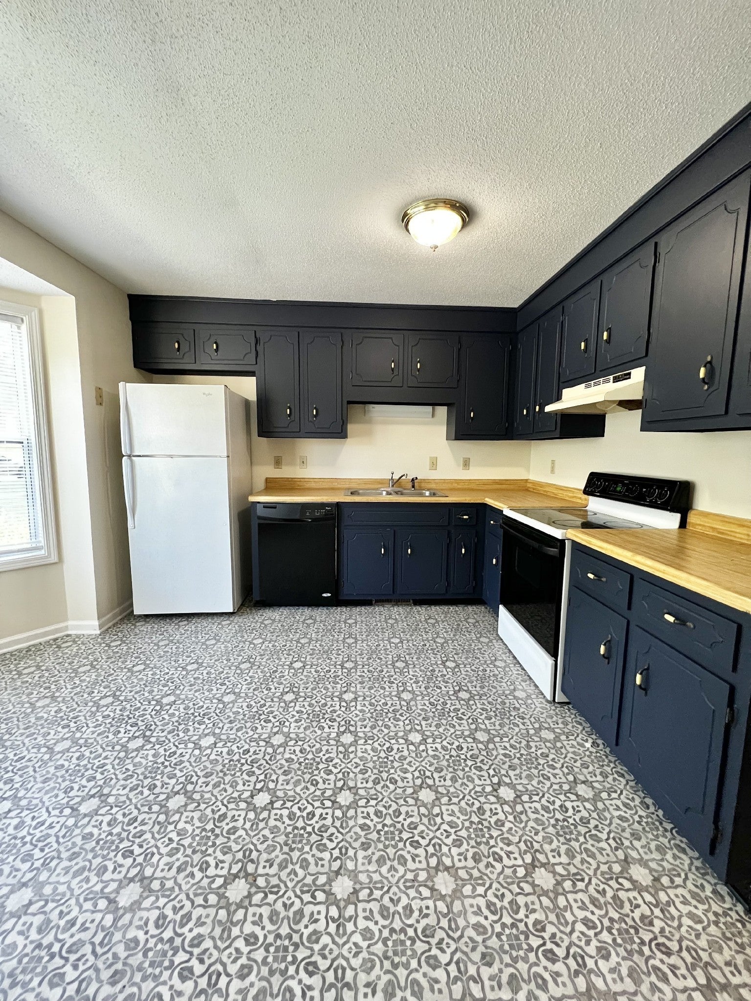

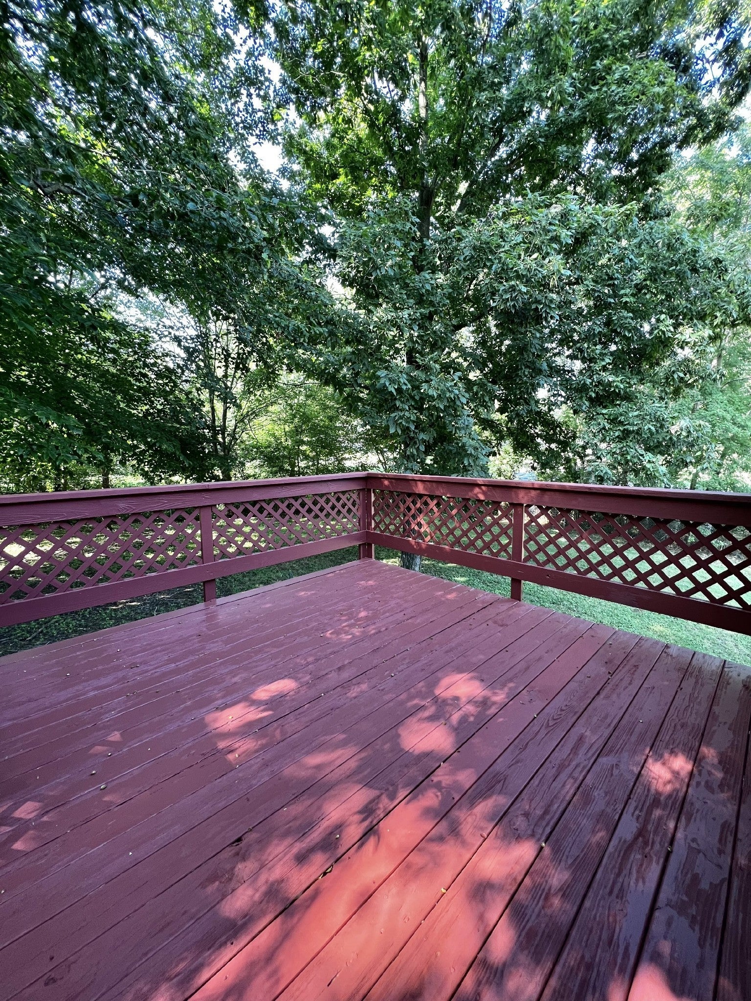
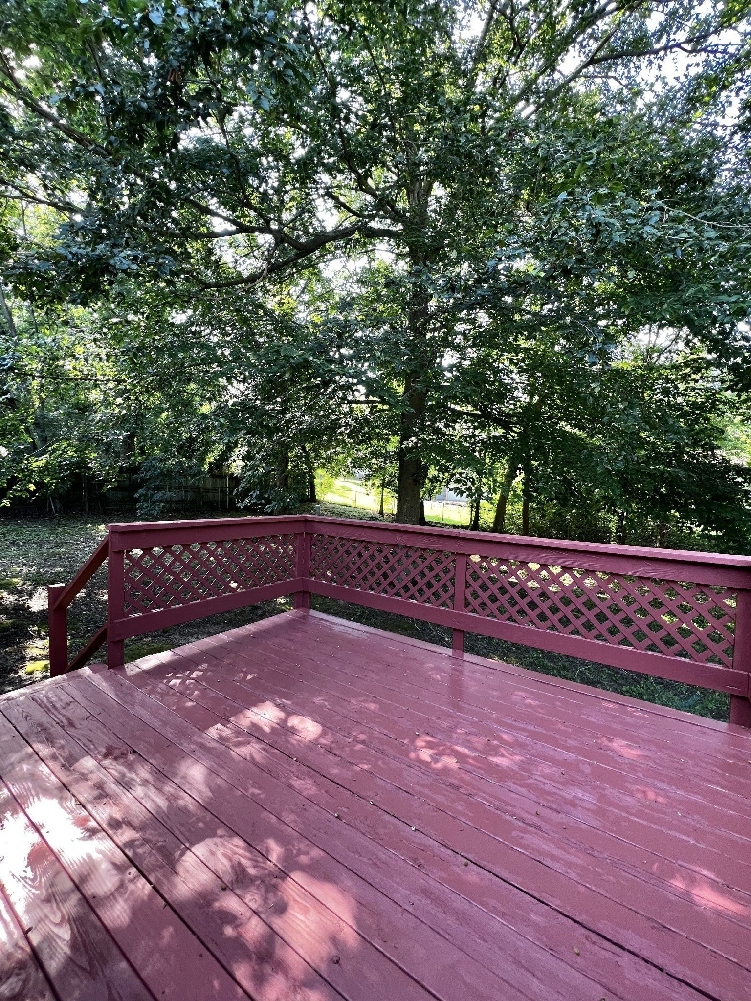

 Copyright 2025 RealTracs Solutions.
Copyright 2025 RealTracs Solutions.