$360,999 - 493 Maple Springs Rd, Manchester
- 3
- Bedrooms
- 2
- Baths
- 2,274
- SQ. Feet
- 0.8
- Acres
**UNDER MARKET VALUE** Welcome to this 3-bedroom, 2-bath home situated on a spacious lot with thoughtful features throughout. Inside, you'll find a comfortable layout with hardwood flooring, tile, and carpet in the bedrooms. The primary suite includes a walk-in shower for easy access, while the second full bathroom features a walk-in tub. A whole-house water filtration system adds extra peace of mind for daily living. The living area showcases a gas fireplace with an antique front, creating a warm and inviting focal point. One of the standout features of this property is the expansive 24x24 rec room—fully heated and cooled—currently used as a sewing room, offering versatile space for hobbies, entertainment, or even a home office. Step outside to enjoy a covered back deck with a convenient ramp, perfect for relaxing or entertaining. The property also includes a 16x36 shop on skids with heat and air, ideal for projects or extra storage, as well as a separate shed for lawn equipment. The fenced backyard is great for pets or outdoor enjoyment. A handicapped ramp remains with the property for added accessibility. With its generous lot size and practical upgrades, this home has something for everyone.
Essential Information
-
- MLS® #:
- 2946605
-
- Price:
- $360,999
-
- Bedrooms:
- 3
-
- Bathrooms:
- 2.00
-
- Full Baths:
- 2
-
- Square Footage:
- 2,274
-
- Acres:
- 0.80
-
- Year Built:
- 2006
-
- Type:
- Residential
-
- Sub-Type:
- Single Family Residence
-
- Style:
- Ranch
-
- Status:
- Under Contract - Not Showing
Community Information
-
- Address:
- 493 Maple Springs Rd
-
- Subdivision:
- Johnny O Trail
-
- City:
- Manchester
-
- County:
- Coffee County, TN
-
- State:
- TN
-
- Zip Code:
- 37355
Amenities
-
- Utilities:
- Natural Gas Available, Water Available, Cable Connected
-
- Parking Spaces:
- 6
-
- Garages:
- Detached
Interior
-
- Interior Features:
- Ceiling Fan(s), Pantry, High Speed Internet
-
- Appliances:
- Electric Oven, Electric Range
-
- Heating:
- Central, Natural Gas
-
- Cooling:
- Ceiling Fan(s), Central Air
-
- Fireplace:
- Yes
-
- # of Fireplaces:
- 1
-
- # of Stories:
- 1
Exterior
-
- Lot Description:
- Level
-
- Roof:
- Shingle
-
- Construction:
- Brick
School Information
-
- Elementary:
- New Union Elementary
-
- Middle:
- Coffee County Middle School
-
- High:
- Coffee County Central High School
Additional Information
-
- Date Listed:
- July 28th, 2025
-
- Days on Market:
- 53
Listing Details
- Listing Office:
- Team George Weeks Real Estate, Llc
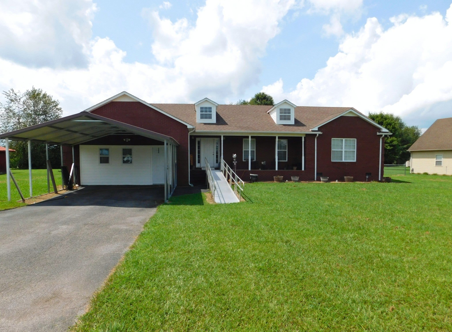
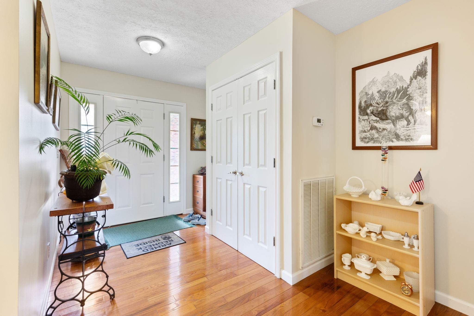
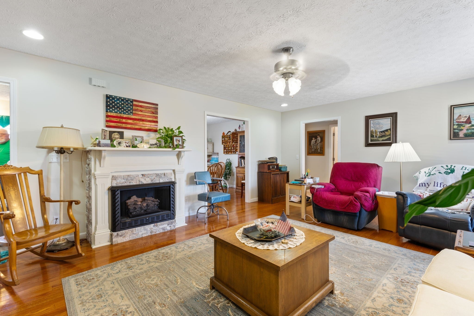
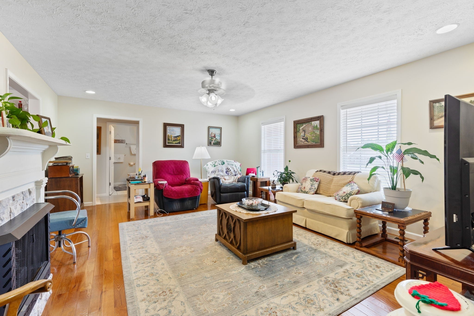
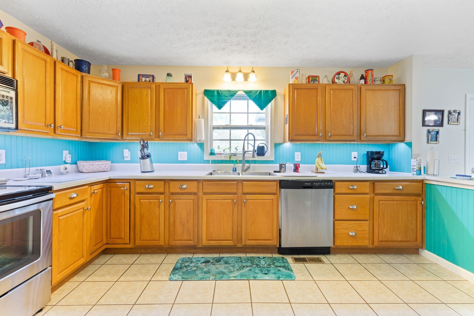
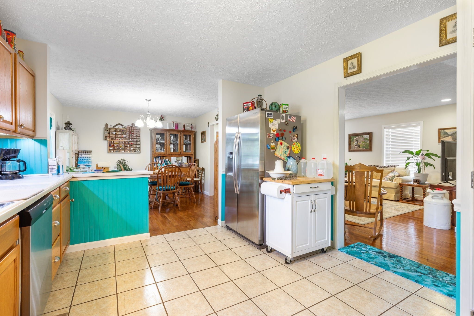
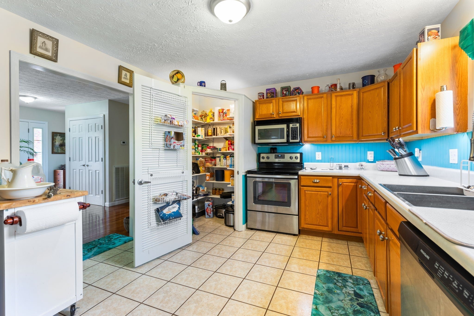
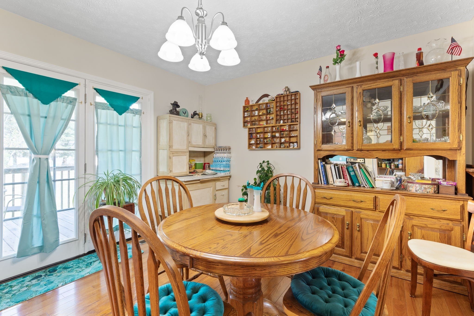
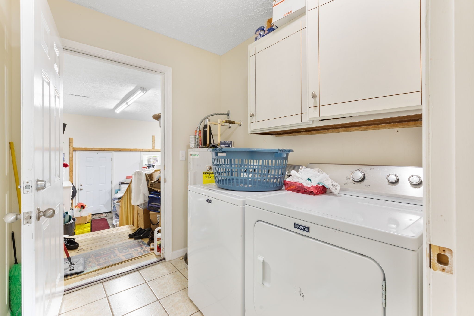
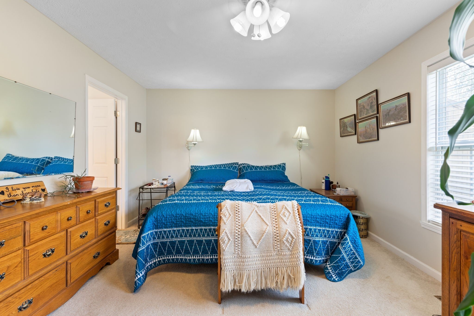
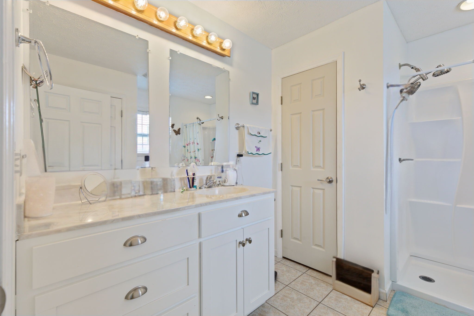
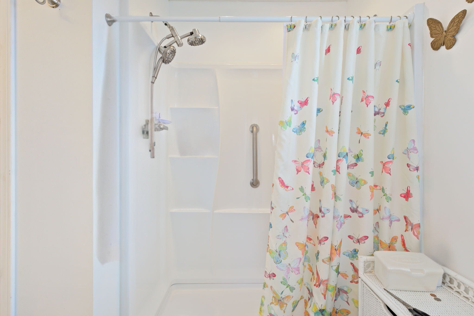
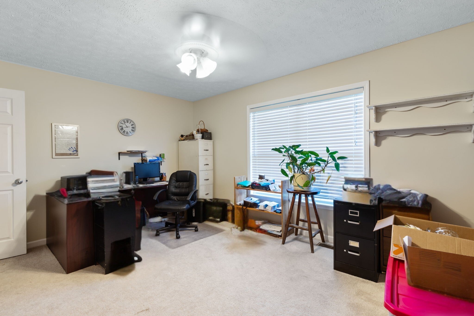
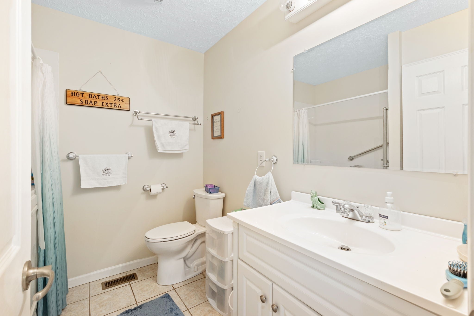
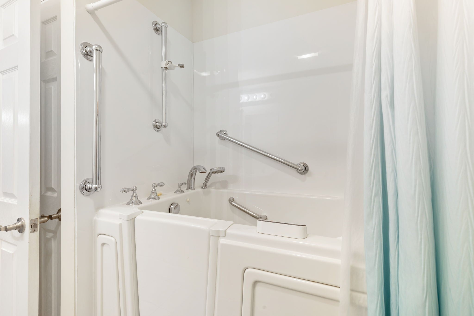
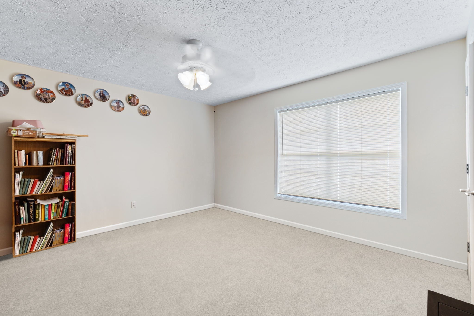
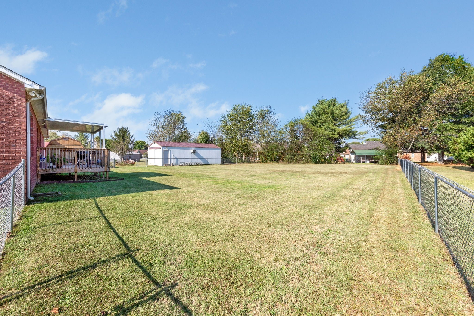
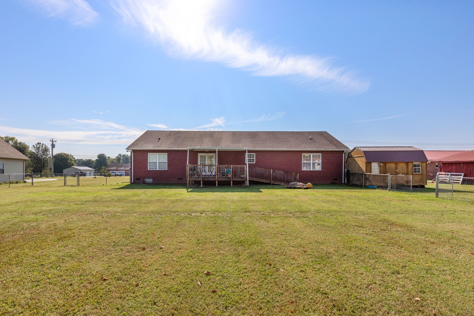
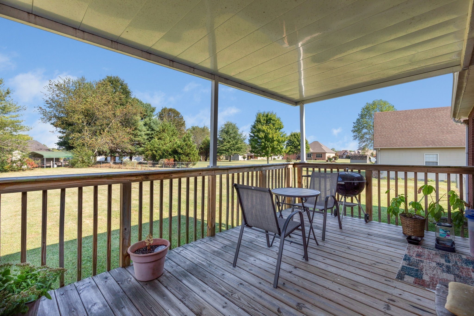
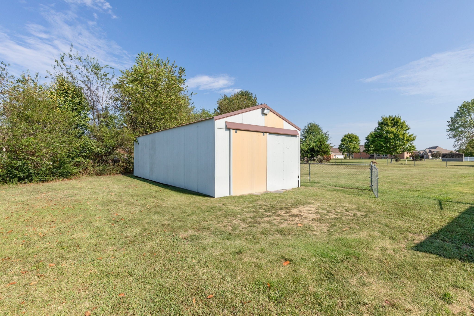
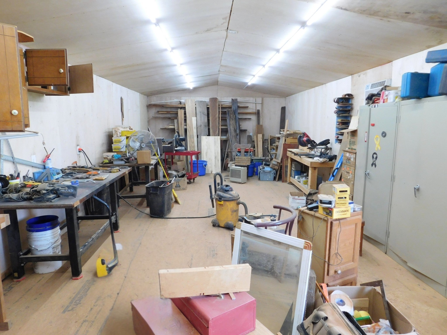
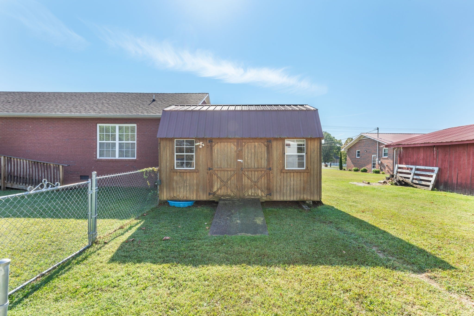
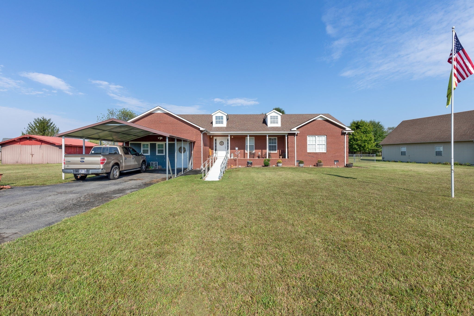
 Copyright 2025 RealTracs Solutions.
Copyright 2025 RealTracs Solutions.