$380,900 - 472 Herman Dr, Clarksville
- 3
- Bedrooms
- 3
- Baths
- 2,100
- SQ. Feet
- 2025
- Year Built
Includes a brand new refrigerator and blinds throughout! This stunning ranch-style home with a spacious upstairs bonus room strikes the perfect balance between luxury and everyday comfort. With 9-foot ceilings throughout, the open layout features custom-cut granite countertops in the kitchen and island—ideal for cooking, gathering, and entertaining. A floor-to-ceiling stone fireplace in the great room brings warmth and elegance to the space. The primary suite offers a true retreat with double vanities, a designer showcase double tile shower, and a generous walk-in closet. Upstairs, the bonus room includes its own full bath, perfect for a guest suite, home office, or media space. Additional highlights include a state-of-the-art media convenience panel and an insulated, smart garage door for modern efficiency.
Essential Information
-
- MLS® #:
- 2946569
-
- Price:
- $380,900
-
- Bedrooms:
- 3
-
- Bathrooms:
- 3.00
-
- Full Baths:
- 3
-
- Square Footage:
- 2,100
-
- Acres:
- 0.00
-
- Year Built:
- 2025
-
- Type:
- Residential
-
- Sub-Type:
- Single Family Residence
-
- Status:
- Active
Community Information
-
- Address:
- 472 Herman Dr
-
- Subdivision:
- Cherry Acres
-
- City:
- Clarksville
-
- County:
- Montgomery County, TN
-
- State:
- TN
-
- Zip Code:
- 37042
Amenities
-
- Utilities:
- Electricity Available, Water Available
-
- Parking Spaces:
- 2
-
- # of Garages:
- 2
-
- Garages:
- Garage Door Opener, Garage Faces Front
Interior
-
- Interior Features:
- Ceiling Fan(s), Walk-In Closet(s), Entrance Foyer
-
- Appliances:
- Disposal, Microwave, Dishwasher, Electric Oven, Electric Range
-
- Heating:
- Electric, Central
-
- Cooling:
- Electric, Central Air
-
- # of Stories:
- 1
Exterior
-
- Roof:
- Shingle
-
- Construction:
- Vinyl Siding
School Information
-
- Elementary:
- Liberty Elementary
-
- Middle:
- New Providence Middle
-
- High:
- Northwest High School
Additional Information
-
- Date Listed:
- July 23rd, 2025
-
- Days on Market:
- 60
Listing Details
- Listing Office:
- Century 21 Platinum Properties
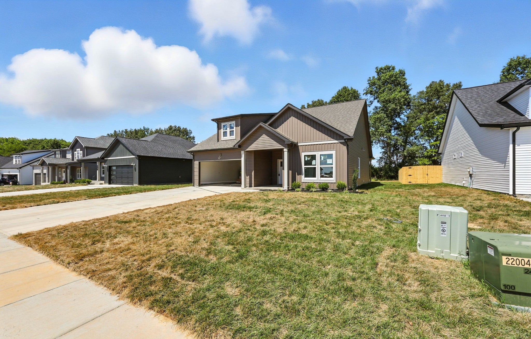
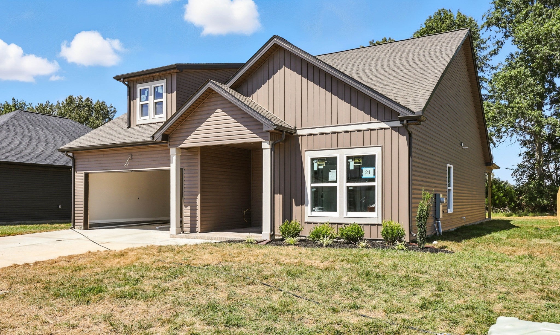
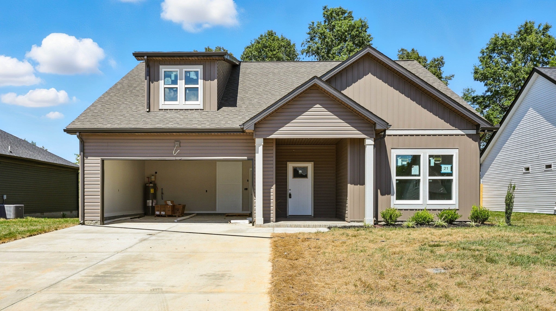

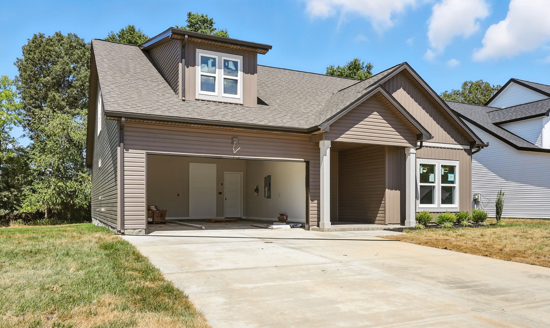
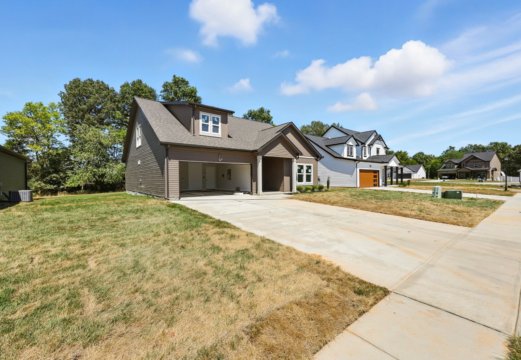
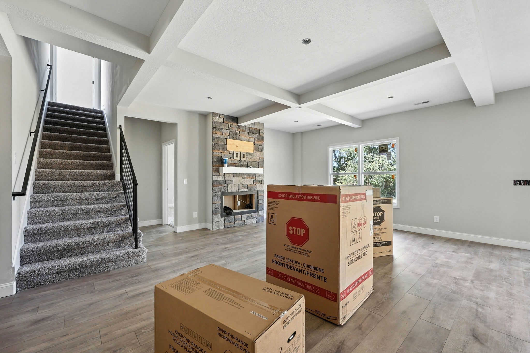
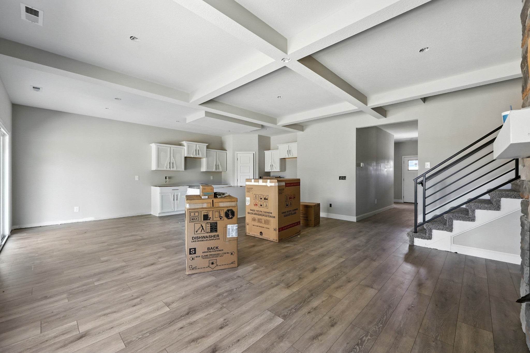
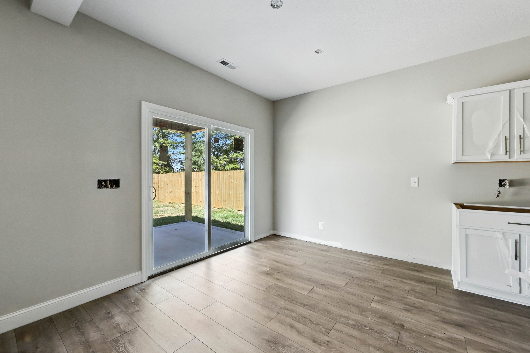
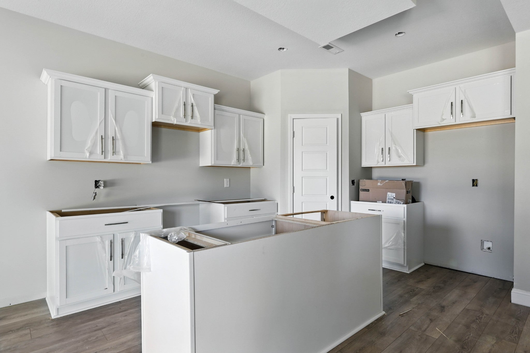
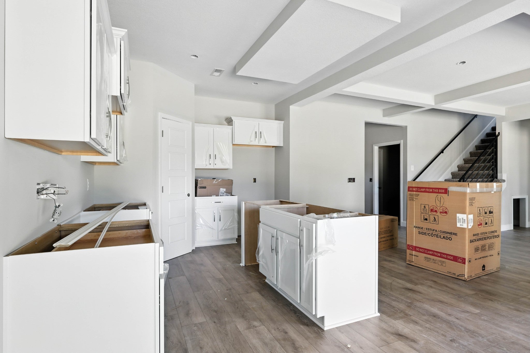
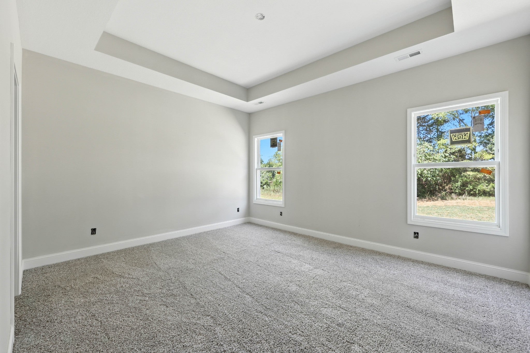
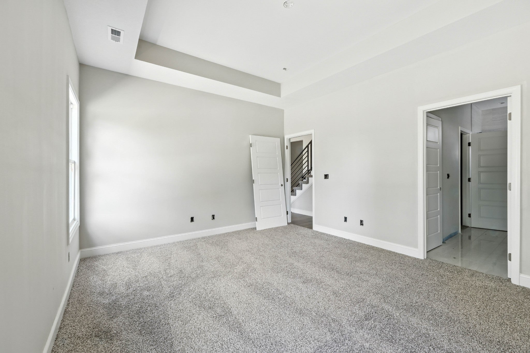
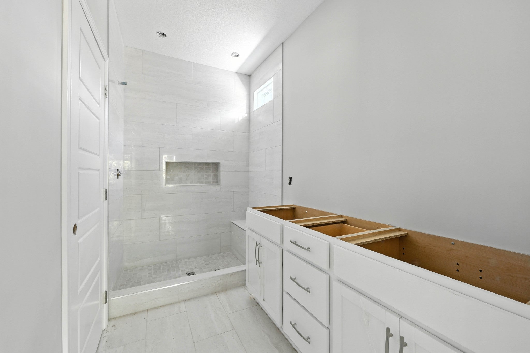
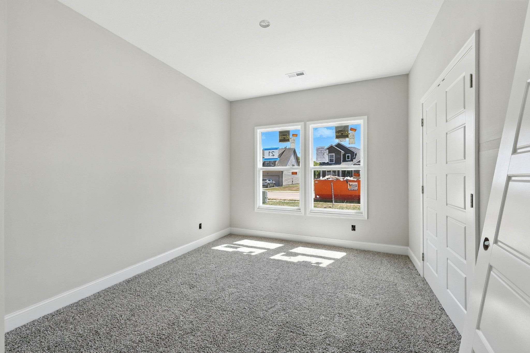
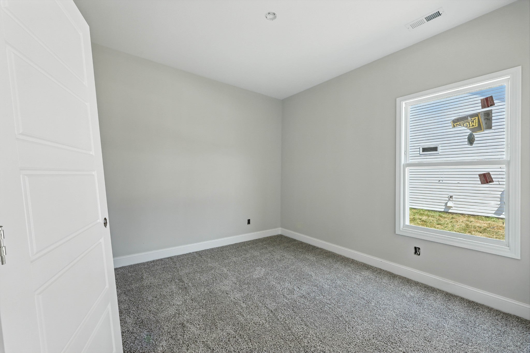
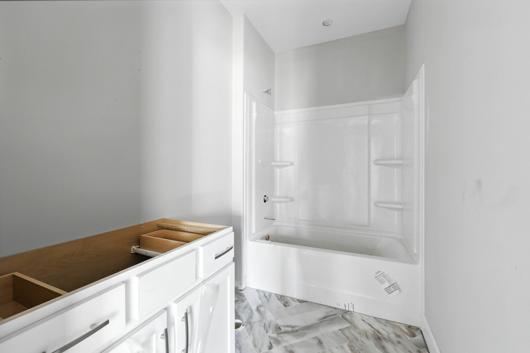
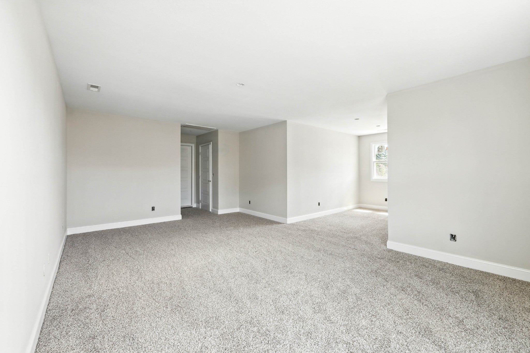
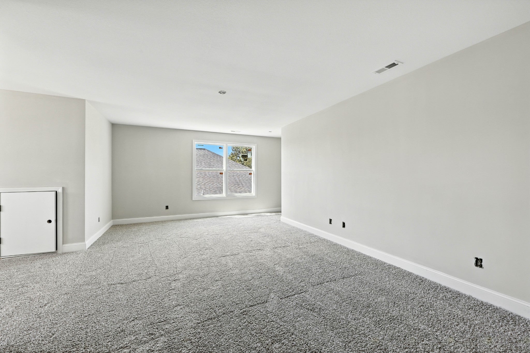
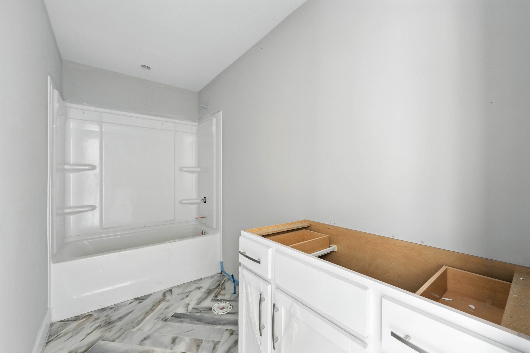
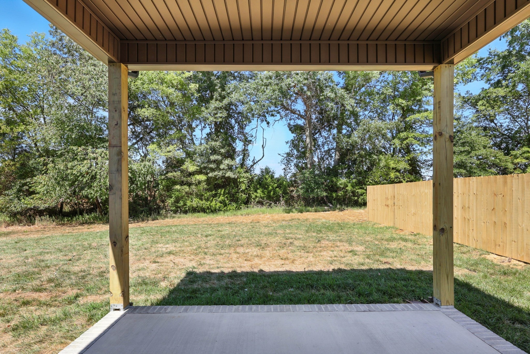
 Copyright 2025 RealTracs Solutions.
Copyright 2025 RealTracs Solutions.