$378,175 - 5081 Skyline Way Ne, Cleveland
- 4
- Bedrooms
- 3
- Baths
- 2,170
- SQ. Feet
- 0.14
- Acres
Introducing Summit View, Lennar's newest community. Experience modern living in the heart of Cleveland with this stunning two-story home, featuring breathtaking mountain views. When you enter The Davidson home plan you will move through the foyer an enter into the open dining room, great room and kitchen which features an oversized quartz island with seating, gas range and a large pantry. Turn the corner from the kitchen and you will find a guest bed and full bathroom on the lower level. When you move to the top of the stairs you will enter a loft space with access to all of the living quarters that seperates the guest bedrooms from the owner's suite. To your right you have two nice sized bedrooms, a bathroom and linen closet. To the left of the loft is the owner's suite with it's own private bathroom and walk-in closet. Ask about our special financing rates and closing cost assistance with the use of our preferred lender.
Essential Information
-
- MLS® #:
- 2946551
-
- Price:
- $378,175
-
- Bedrooms:
- 4
-
- Bathrooms:
- 3.00
-
- Full Baths:
- 3
-
- Square Footage:
- 2,170
-
- Acres:
- 0.14
-
- Year Built:
- 2025
-
- Type:
- Residential
-
- Sub-Type:
- Single Family Residence
-
- Status:
- Active
Community Information
-
- Address:
- 5081 Skyline Way Ne
-
- Subdivision:
- Summit View
-
- City:
- Cleveland
-
- County:
- Bradley County, TN
-
- State:
- TN
-
- Zip Code:
- 37312
Amenities
-
- Amenities:
- Clubhouse, Park, Pool, Sidewalks
-
- Utilities:
- Water Available
-
- Parking Spaces:
- 2
-
- # of Garages:
- 2
-
- Garages:
- Garage Door Opener, Attached, Driveway
Interior
-
- Interior Features:
- High Ceilings, Walk-In Closet(s), Kitchen Island
-
- Appliances:
- Washer, Stainless Steel Appliance(s), Microwave, Refrigerator, Gas Range, Gas Oven, Disposal, Dishwasher
-
- Heating:
- Central
-
- Cooling:
- Central Air
-
- # of Stories:
- 2
Exterior
-
- Lot Description:
- Views, Other
-
- Roof:
- Other
-
- Construction:
- Other
School Information
-
- Elementary:
- E.L. Ross Elementary
-
- Middle:
- Cleveland Middle
-
- High:
- Cleveland High
Additional Information
-
- Date Listed:
- November 4th, 2025
-
- Days on Market:
- 162
Listing Details
- Listing Office:
- Zach Taylor Chattanooga
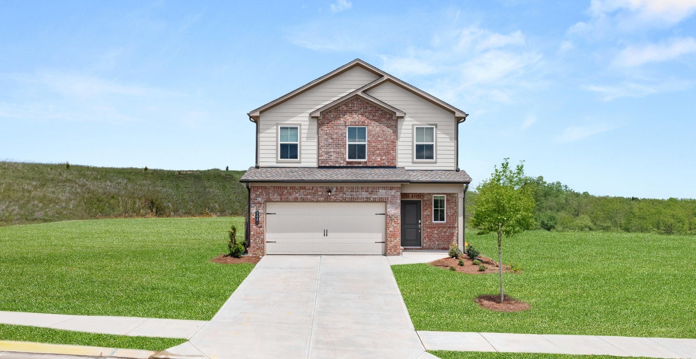
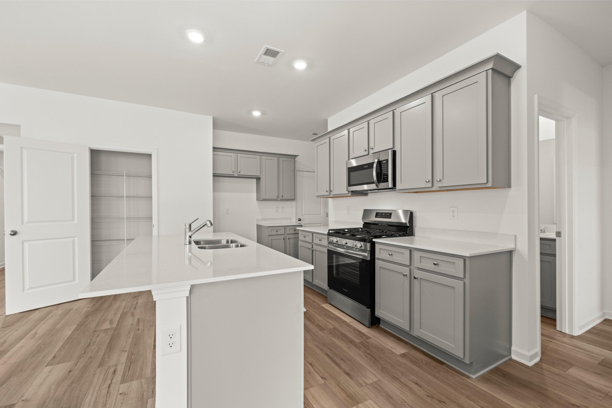
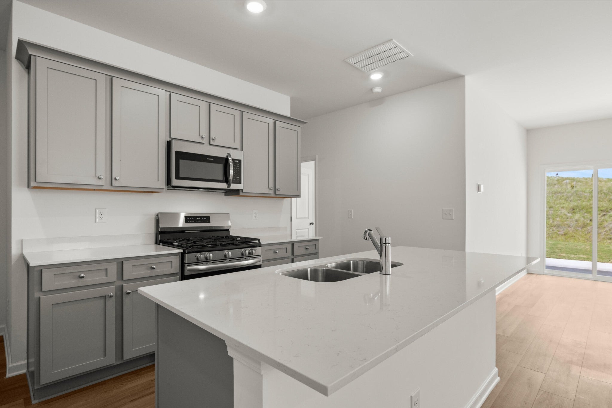
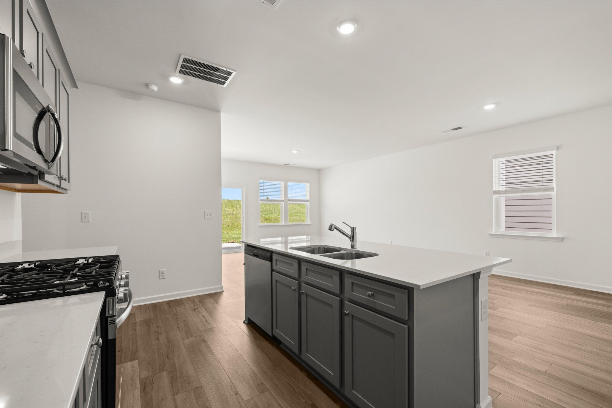
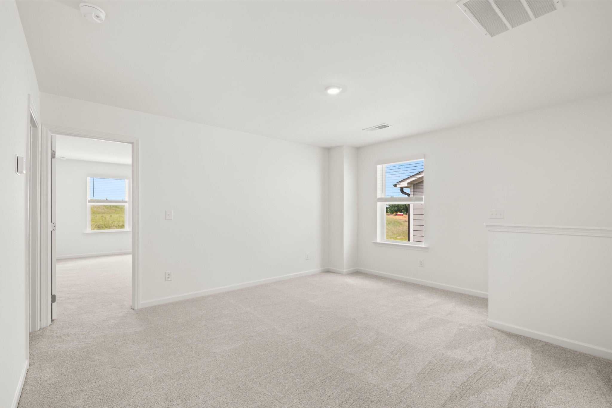
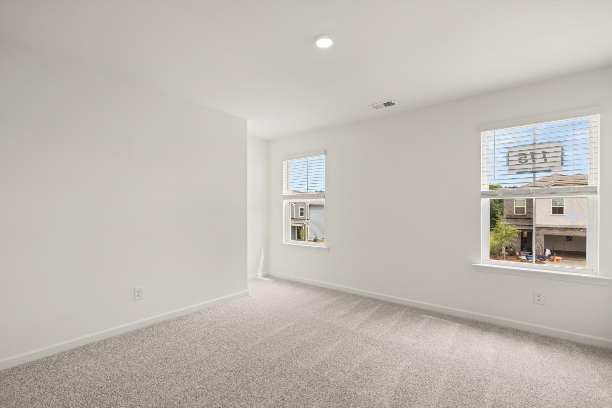
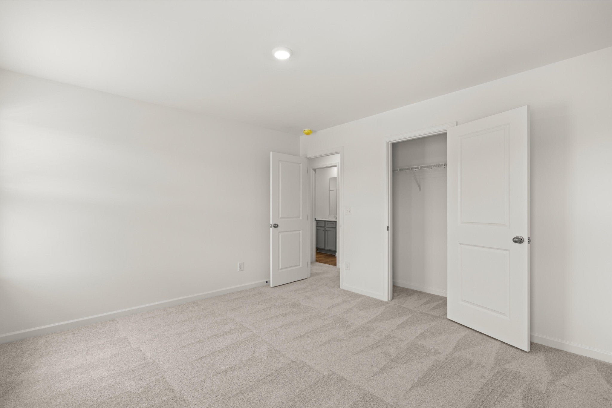
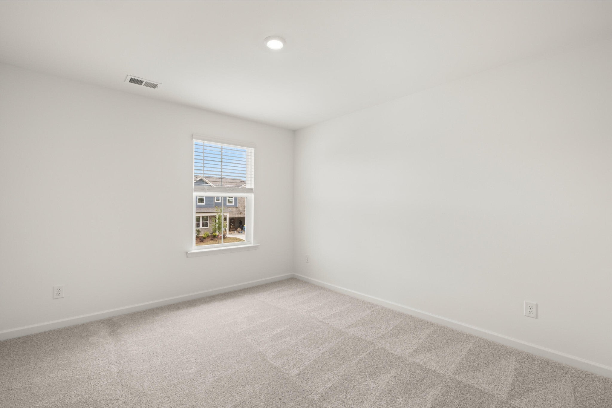
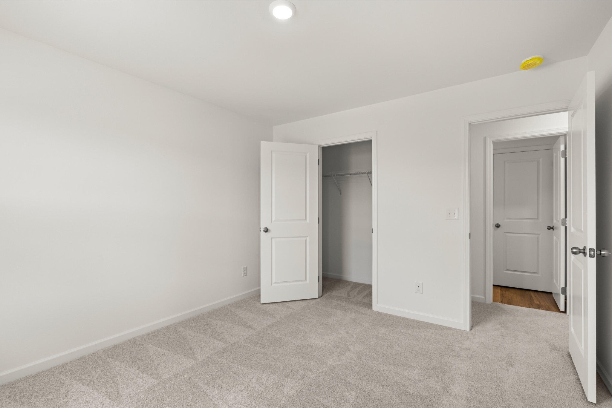
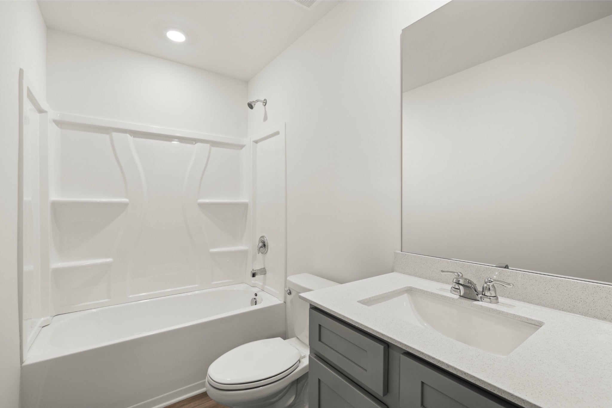
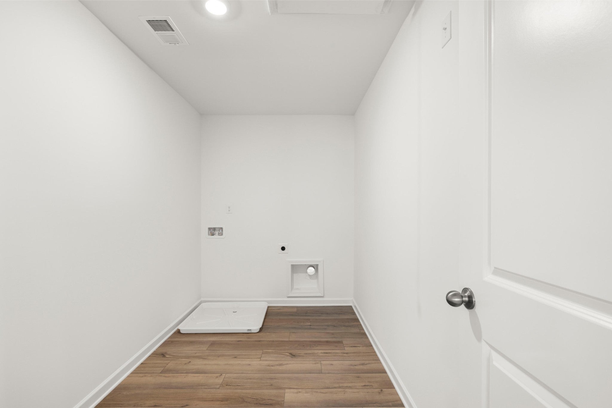
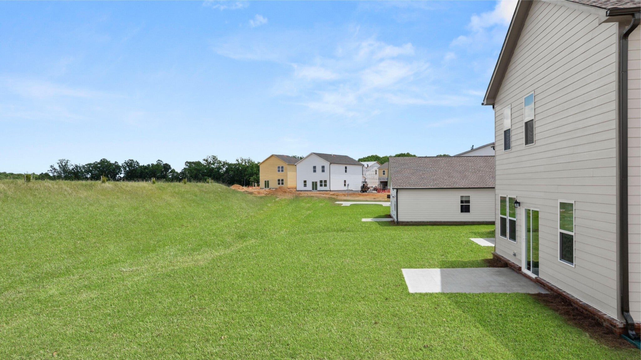
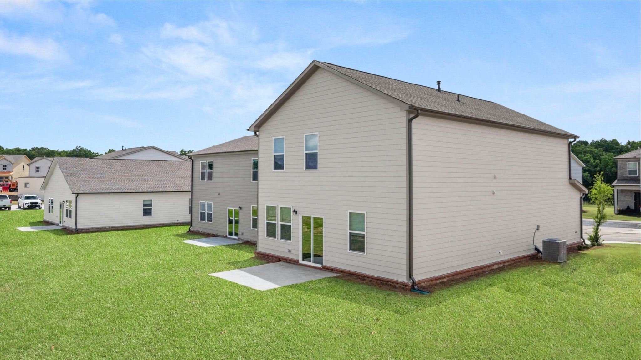
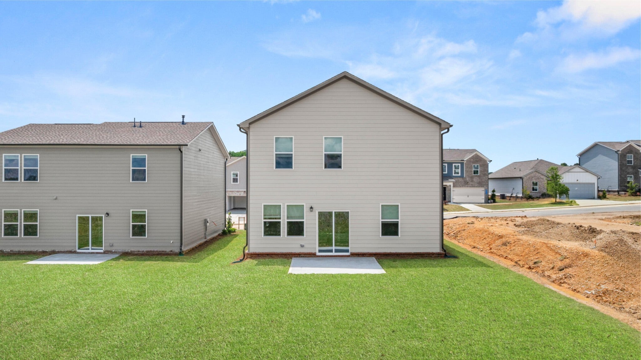
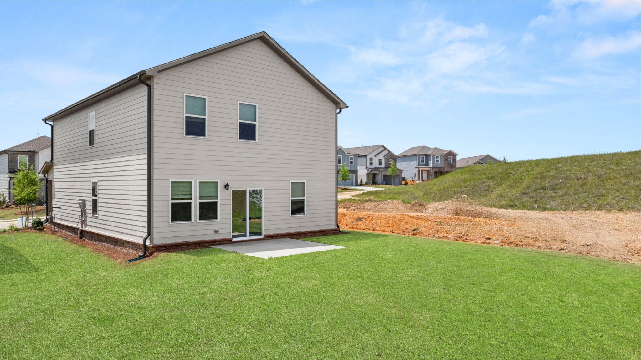
 Copyright 2026 RealTracs Solutions.
Copyright 2026 RealTracs Solutions.