$290,000 - 1012 Dublin Dr, Clarksville
- 3
- Bedrooms
- 2
- Baths
- 1,300
- SQ. Feet
- 0.17
- Acres
Charming Home in Sought-After Clarksville Neighborhood! Welcome to 1012 Dublin Drive, a spacious open concept living space just minutes from shopping, schools and Fort Campbell. Ideal for families, first-time buyers who seek a peaceful lifestyle with city convenience. The yard is fully fenced and includes attached 2-car garage. A covered deck provides the space for your outdoor private space. The backyard backs to trees for a tranquil space. The primary suite includes a walk-in closet and en-suite bath. Located just off exit 1, this home is conveniently located. Outdoor enthusiasts will love the the Clarksville Greenway, just minutes away, with miles of paved trails perfect for biking, jogging or walking.
Essential Information
-
- MLS® #:
- 2946521
-
- Price:
- $290,000
-
- Bedrooms:
- 3
-
- Bathrooms:
- 2.00
-
- Full Baths:
- 2
-
- Square Footage:
- 1,300
-
- Acres:
- 0.17
-
- Year Built:
- 2022
-
- Type:
- Residential
-
- Sub-Type:
- Single Family Residence
-
- Style:
- Ranch
-
- Status:
- Active
Community Information
-
- Address:
- 1012 Dublin Dr
-
- Subdivision:
- Irish Hills
-
- City:
- Clarksville
-
- County:
- Montgomery County, TN
-
- State:
- TN
-
- Zip Code:
- 37042
Amenities
-
- Utilities:
- Electricity Available, Water Available
-
- Parking Spaces:
- 4
-
- # of Garages:
- 2
-
- Garages:
- Garage Door Opener, Garage Faces Front, Concrete, Driveway
Interior
-
- Interior Features:
- Air Filter, Ceiling Fan(s), High Ceilings, Smart Thermostat, Walk-In Closet(s), High Speed Internet
-
- Appliances:
- Electric Oven, Electric Range, Dishwasher, Disposal, Microwave, Refrigerator
-
- Heating:
- Electric, Heat Pump
-
- Cooling:
- Ceiling Fan(s), Central Air, Electric
-
- # of Stories:
- 1
Exterior
-
- Construction:
- Brick, Vinyl Siding
School Information
-
- Elementary:
- Kenwood Elementary School
-
- Middle:
- Kirkwood Middle
-
- High:
- Kenwood High School
Additional Information
-
- Date Listed:
- July 26th, 2025
-
- Days on Market:
- 30
Listing Details
- Listing Office:
- Benchmark Realty, Llc


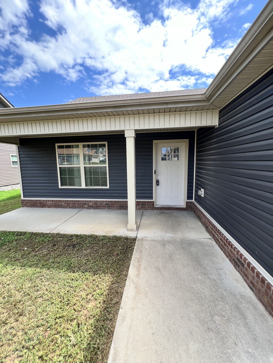
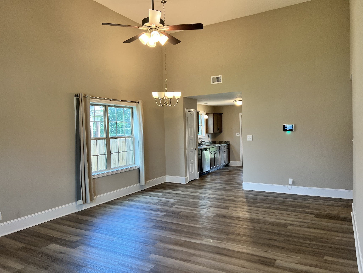
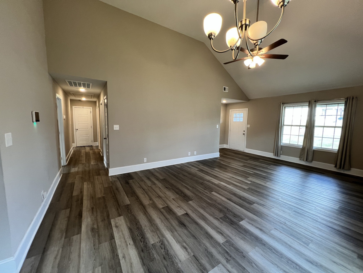
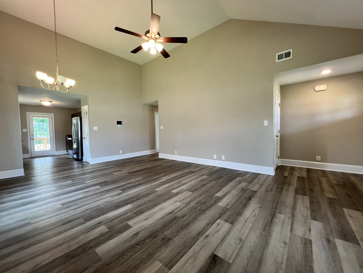
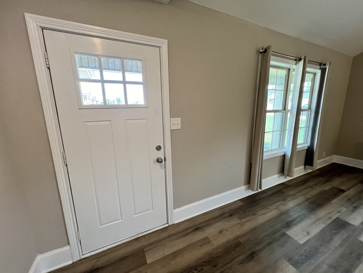

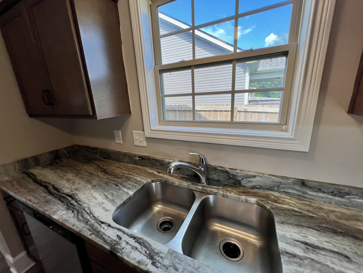
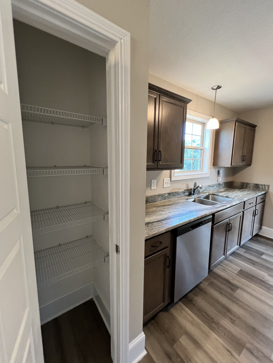

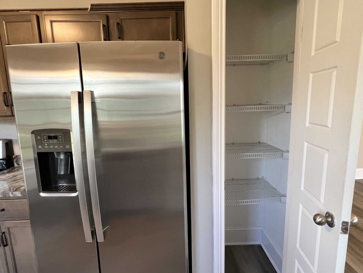

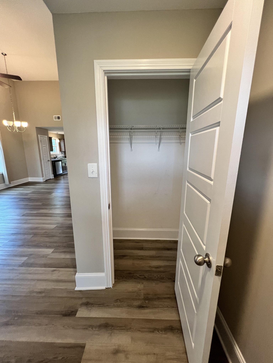
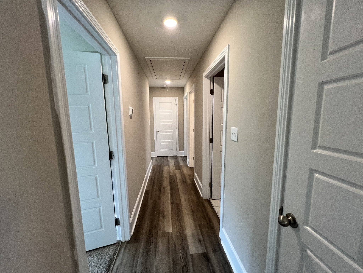
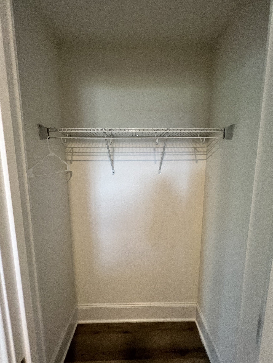
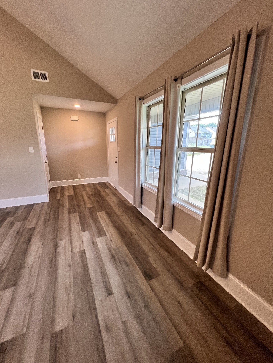
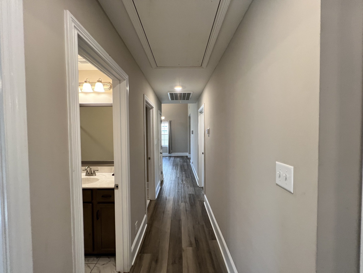

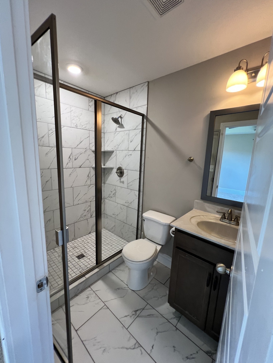
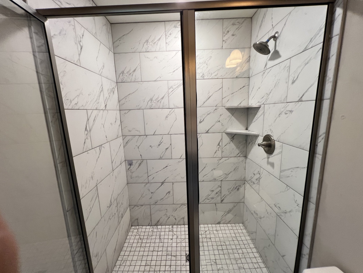

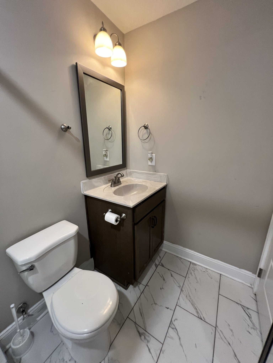

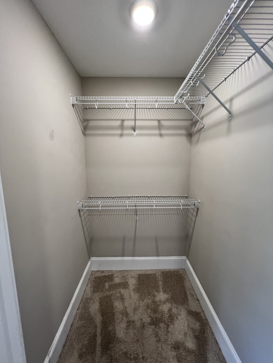

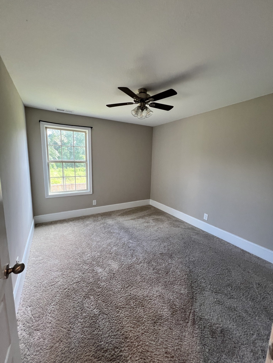
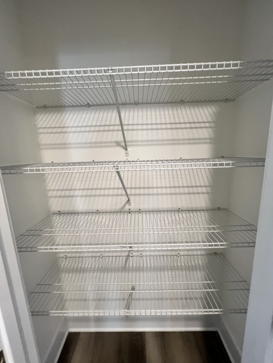
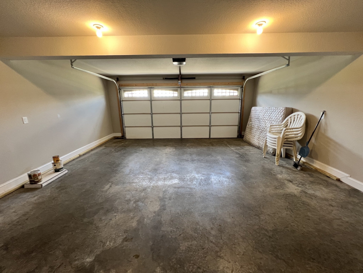
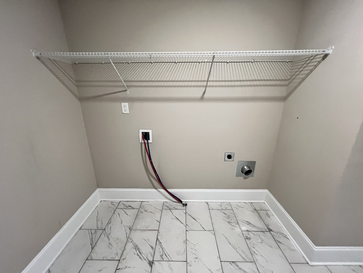
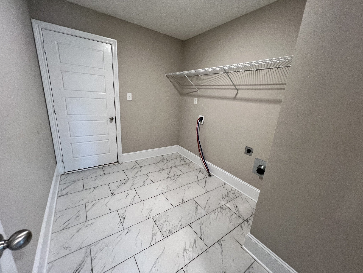
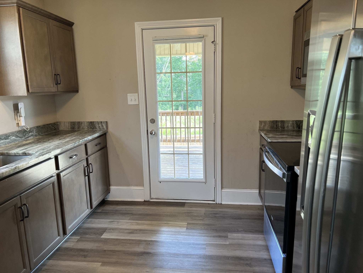
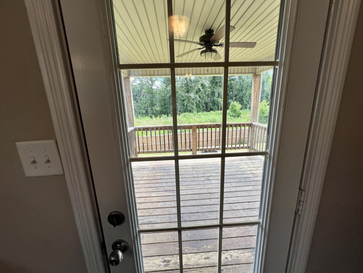
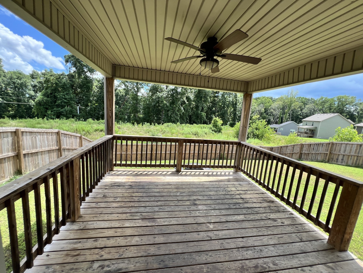
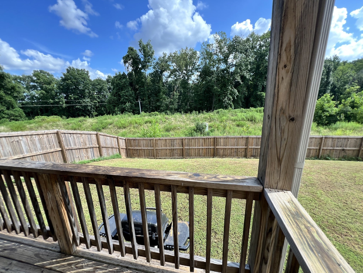
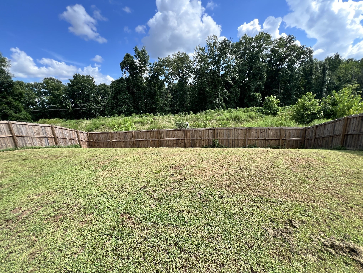
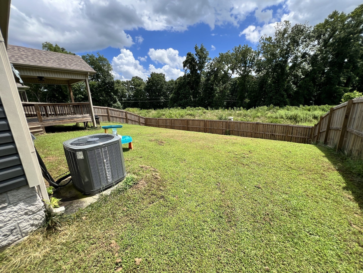
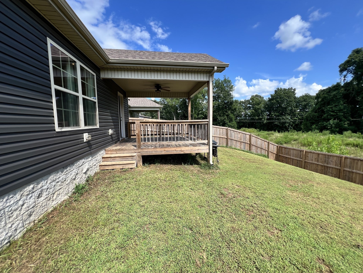
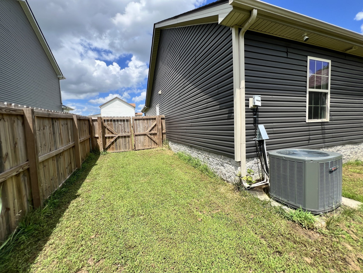
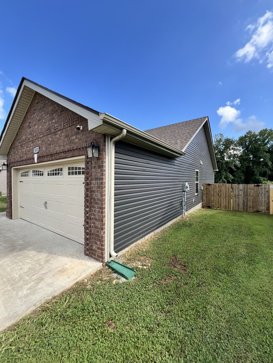
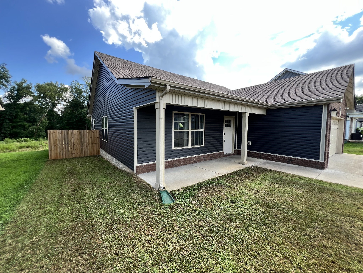
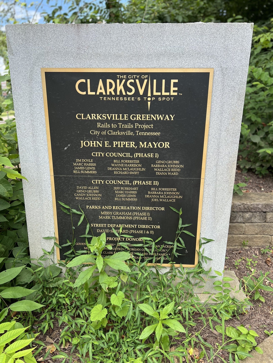

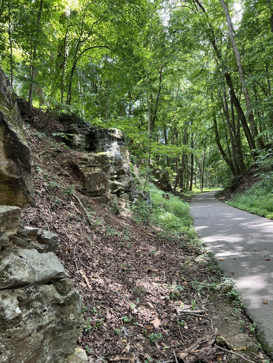



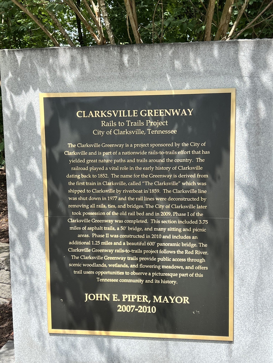
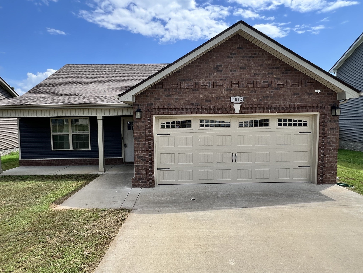
 Copyright 2025 RealTracs Solutions.
Copyright 2025 RealTracs Solutions.