$2,400,000 - 9201 Selkirk Court, Brentwood
- 6
- Bedrooms
- 6
- Baths
- 6,671
- SQ. Feet
- 1.03
- Acres
Beautifully Updated Home in Gated Community of Sheridan Park on Private 1.03 Acre Cul de Sac Lot. Entry w/Sweeping Staircase, Beautiful Maple Hardwood Floors, Study/Office with Vaulted Ruff Hewn Cedar Beam Ceiling and F/P, Large Primary Suite with Cove Ceiling, F/P, Sitting Area w/French Doors to Patio, Luxe Bath & 2 Walk-In Closets, Formal Dining Room w/Panel Mold, Large Living Room with 2 Story Ceiling, Wall of Windows, F/P with Limestone Mantel, Cook's Kitchen w/6 Burner Stove w/ 2 Ovens, Breakfast RM, Open to Vaulted Beamed Ceiling Family Room with Built-In Cabinetry & Fireplace. Screen Porch Overlooks Large Level Private Fenced Back Yard with Flagstone Patio. 4 Bedrooms, 3 Full Baths and Rec Room Upstairs. Lower Level with Bedroom w/Full Bath, Great Room, Media Room & Wet Bar. Approximately 1582 sqft. Unfinished Basement. Storage Galore. New Roof in April of 2025, 2 New HVAC Units 2025, 2 New Hot Water Heaters 2024.
Essential Information
-
- MLS® #:
- 2946455
-
- Price:
- $2,400,000
-
- Bedrooms:
- 6
-
- Bathrooms:
- 6.00
-
- Full Baths:
- 5
-
- Half Baths:
- 2
-
- Square Footage:
- 6,671
-
- Acres:
- 1.03
-
- Year Built:
- 2007
-
- Type:
- Residential
-
- Sub-Type:
- Single Family Residence
-
- Style:
- Traditional
-
- Status:
- Under Contract - Showing
Community Information
-
- Address:
- 9201 Selkirk Court
-
- Subdivision:
- Sheridan Park
-
- City:
- Brentwood
-
- County:
- Williamson County, TN
-
- State:
- TN
-
- Zip Code:
- 37027
Amenities
-
- Amenities:
- Gated, Underground Utilities
-
- Utilities:
- Natural Gas Available, Water Available, Cable Connected
-
- Parking Spaces:
- 7
-
- # of Garages:
- 3
-
- Garages:
- Garage Door Opener, Garage Faces Side, Driveway, On Street
Interior
-
- Interior Features:
- Bookcases, Ceiling Fan(s), Central Vacuum, Entrance Foyer, High Ceilings, In-Law Floorplan, Pantry, Walk-In Closet(s), Wet Bar, High Speed Internet, Kitchen Island
-
- Appliances:
- Double Oven, Built-In Gas Range, Dishwasher, Disposal, Freezer, Microwave, Refrigerator, Stainless Steel Appliance(s)
-
- Heating:
- Central, Natural Gas
-
- Cooling:
- Central Air
-
- Fireplace:
- Yes
-
- # of Fireplaces:
- 4
-
- # of Stories:
- 2
Exterior
-
- Lot Description:
- Corner Lot, Cul-De-Sac, Private
-
- Roof:
- Shingle
-
- Construction:
- Brick, Stone
School Information
-
- Elementary:
- Lipscomb Elementary
-
- Middle:
- Brentwood Middle School
-
- High:
- Brentwood High School
Additional Information
-
- Date Listed:
- July 23rd, 2025
-
- Days on Market:
- 110
Listing Details
- Listing Office:
- Onward Real Estate
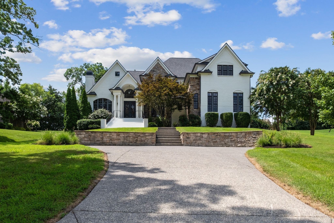
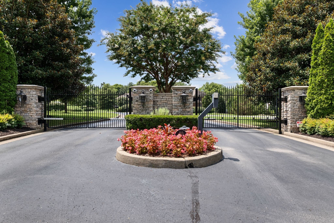
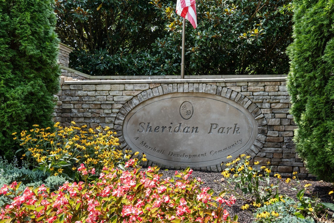
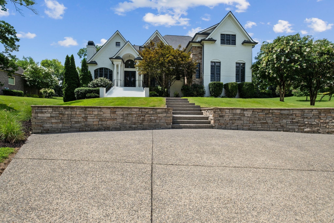
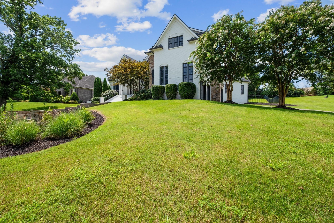
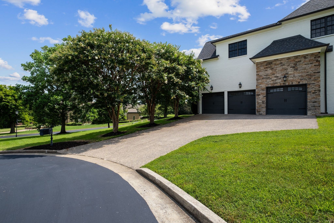
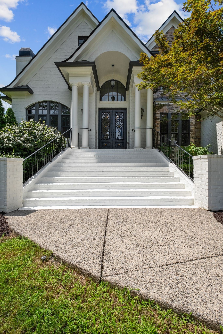
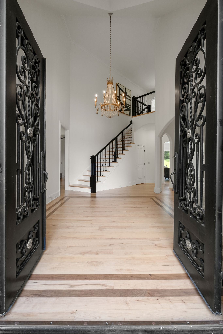
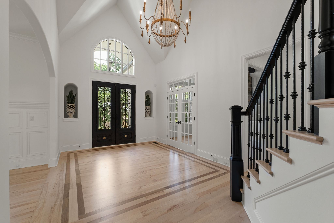
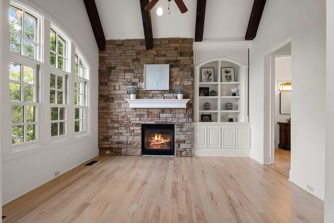
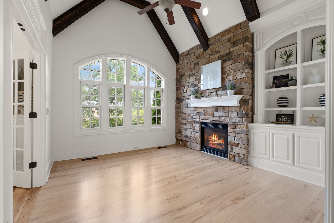
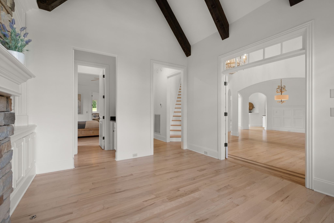
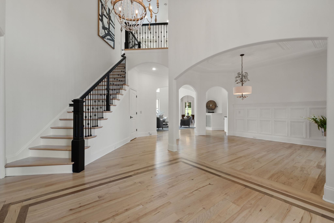

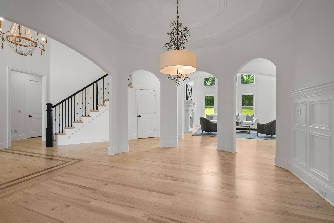
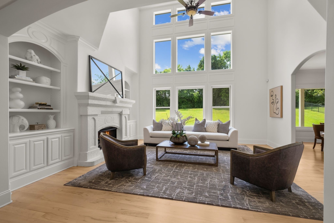
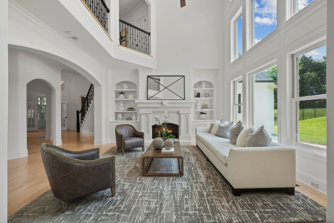
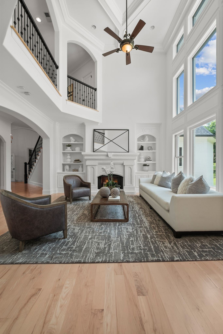
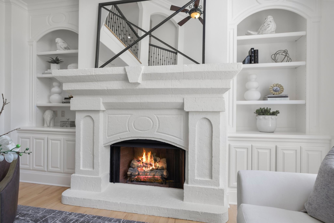
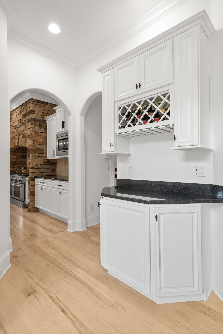
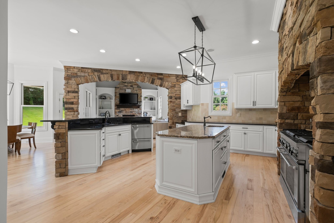
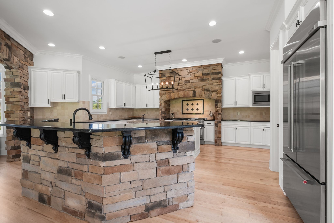
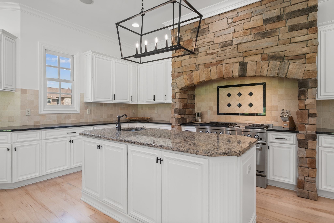
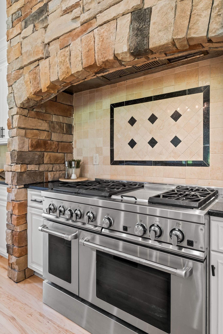
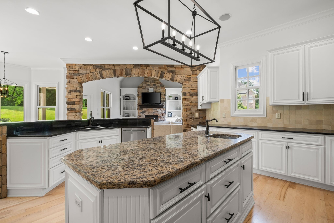
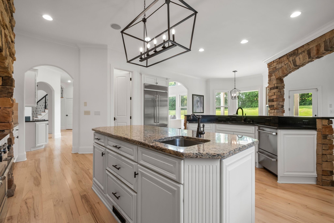
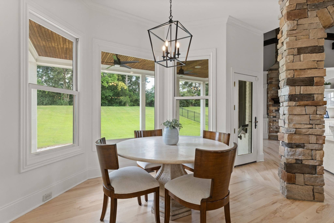
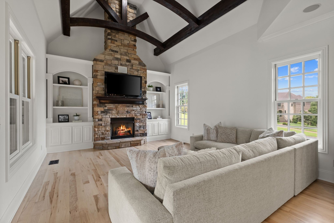
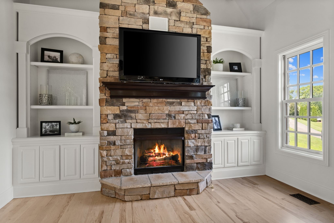
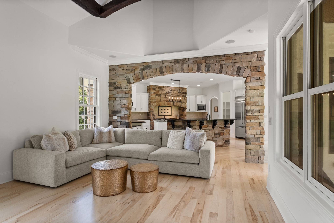

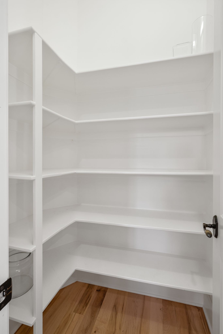
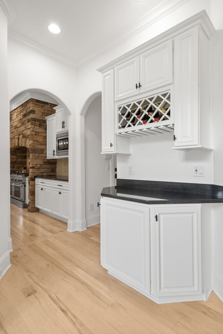
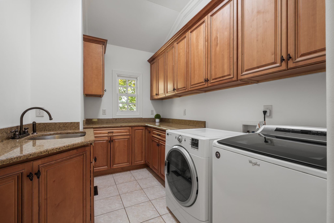

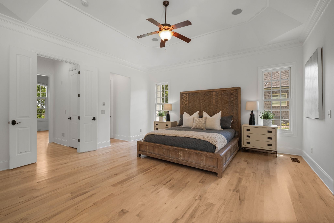
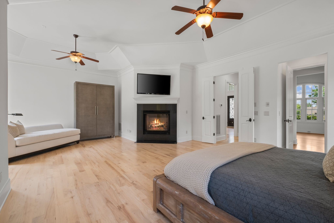
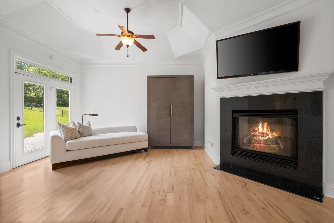
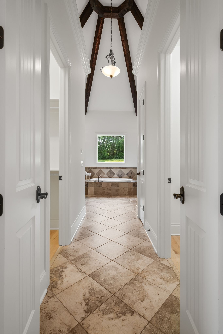
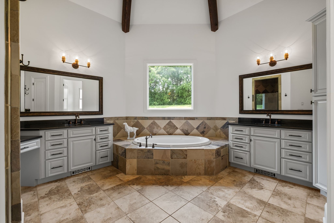
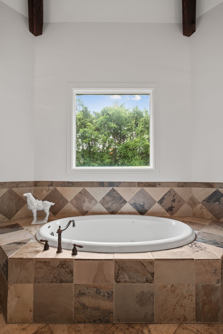
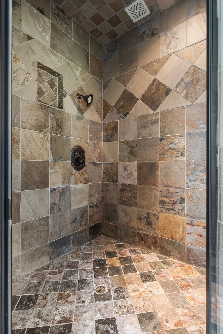
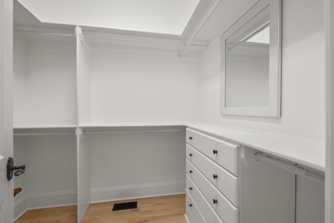
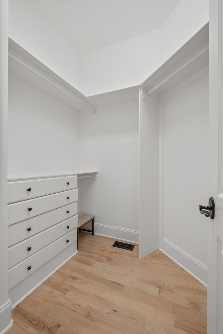
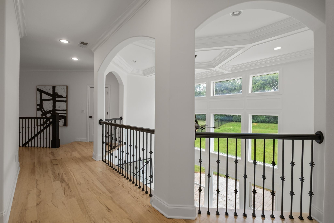
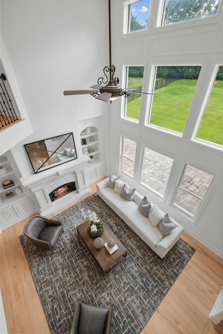
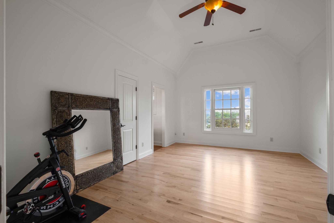
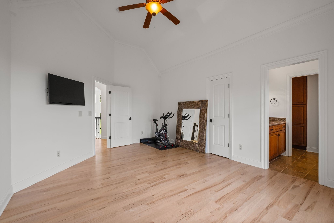
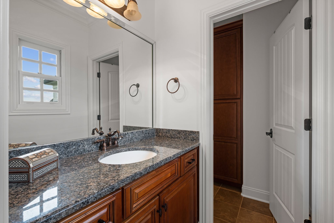
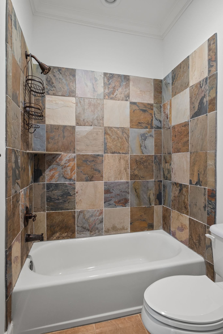
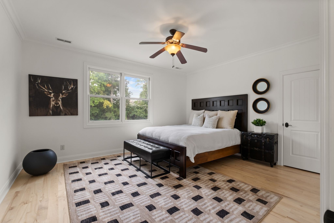
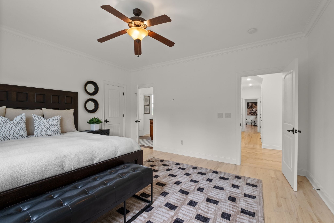
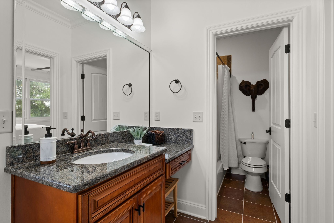
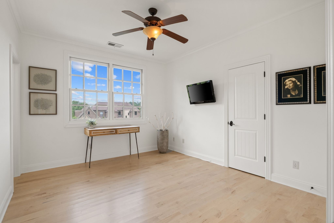
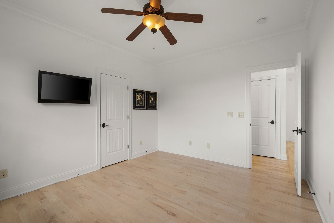
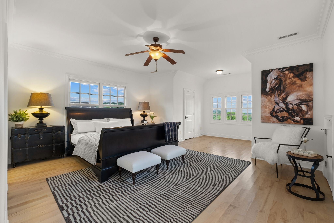
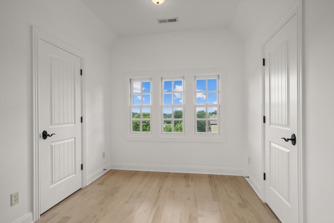
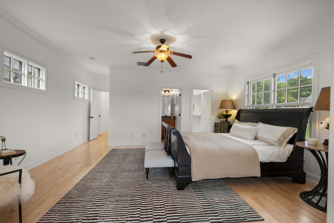
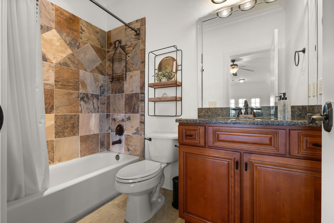
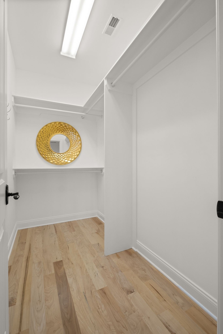
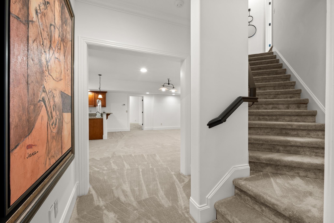
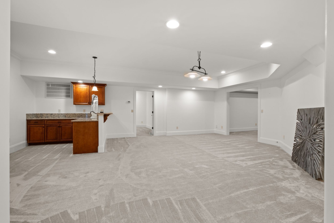
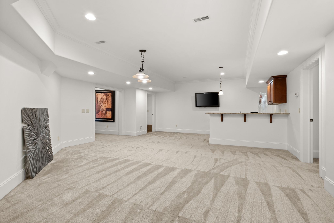
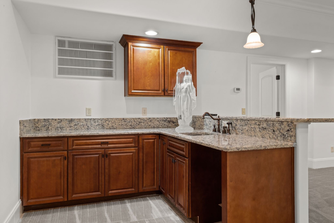
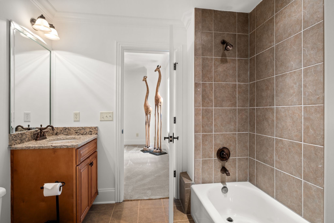
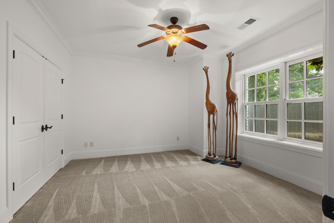
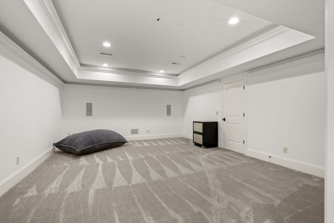
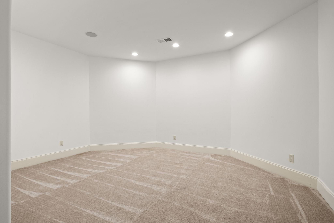
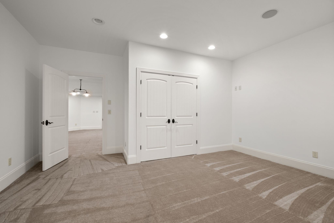
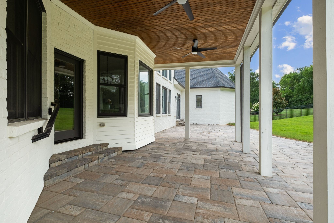
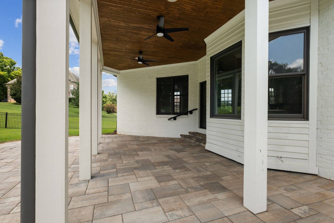
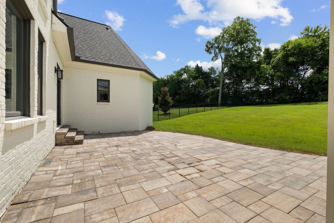
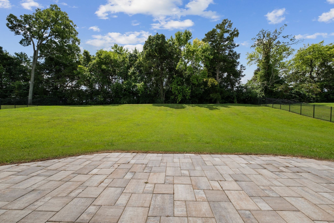
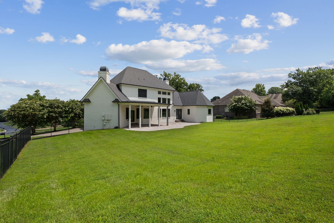
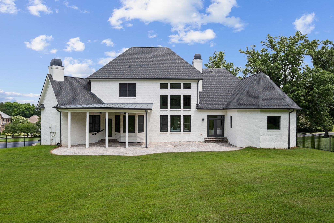
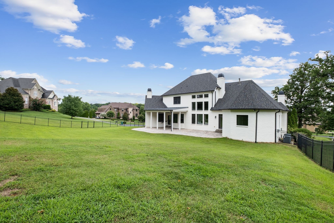
 Copyright 2025 RealTracs Solutions.
Copyright 2025 RealTracs Solutions.