$349,595 - 340 Emerald Blvd, Lebanon
- 3
- Bedrooms
- 2
- Baths
- 1,420
- SQ. Feet
- 2025
- Year Built
Homesite #93 - The Cumberland, a thoughtfully designed single-story home that perfectly blends comfort and modern living. This inviting 3-bedroom plan features an open concept layout, allowing for seamless flow between the spacious living, dining, and kitchen areas. Professionally curated with the Slate Collection, the heart of this home is the stunning kitchen, complete with an island that doubles as a breakfast bar, making it ideal for casual meals or entertaining guests. Ample cabinetry provides plenty of storage, while modern appliances and finishes create a stylish, functional space. Each bedroom is designed with comfort in mind, offering generous closet space and natural light. The primary suite features an ensuite bathroom for added privacy and convenience. A second bathroom serves the additional bedrooms, ensuring everyone has their own space.
Essential Information
-
- MLS® #:
- 2946399
-
- Price:
- $349,595
-
- Bedrooms:
- 3
-
- Bathrooms:
- 2.00
-
- Full Baths:
- 2
-
- Square Footage:
- 1,420
-
- Acres:
- 0.00
-
- Year Built:
- 2025
-
- Type:
- Residential
-
- Sub-Type:
- Single Family Residence
-
- Status:
- Under Contract - Showing
Community Information
-
- Address:
- 340 Emerald Blvd
-
- Subdivision:
- Cades Bluff
-
- City:
- Lebanon
-
- County:
- Wilson County, TN
-
- State:
- TN
-
- Zip Code:
- 37087
Amenities
-
- Utilities:
- Electricity Available, Water Available
-
- Parking Spaces:
- 2
-
- # of Garages:
- 2
-
- Garages:
- Garage Faces Front
Interior
-
- Interior Features:
- High Speed Internet, Kitchen Island
-
- Appliances:
- Electric Oven, Electric Range, Dishwasher, Microwave
-
- Heating:
- Central, Electric
-
- Cooling:
- Central Air, Electric
-
- # of Stories:
- 1
Exterior
-
- Roof:
- Asbestos Shingle
-
- Construction:
- Hardboard Siding, Brick
School Information
-
- Elementary:
- West Elementary
-
- Middle:
- West Wilson Middle School
-
- High:
- Mt. Juliet High School
Additional Information
-
- Date Listed:
- July 23rd, 2025
-
- Days on Market:
- 46
Listing Details
- Listing Office:
- Ashton Nashville Residential
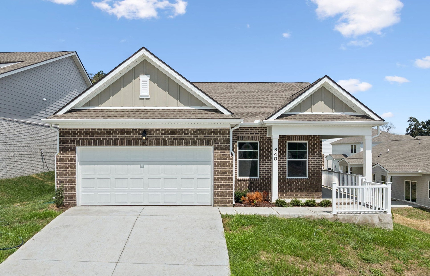
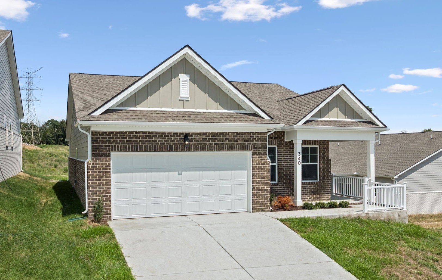
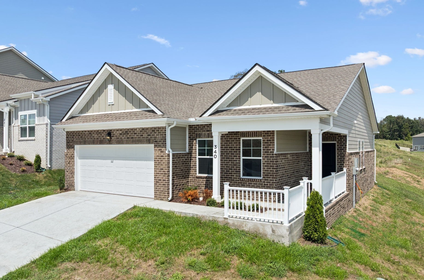
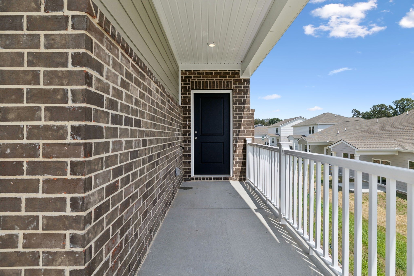
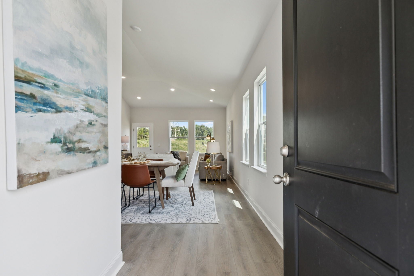
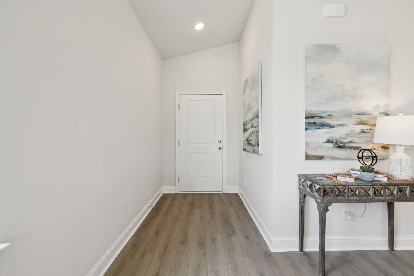
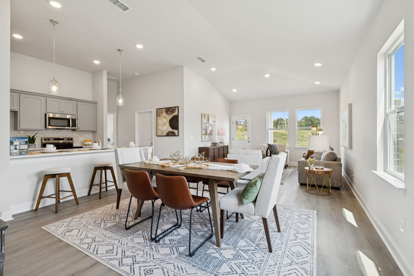
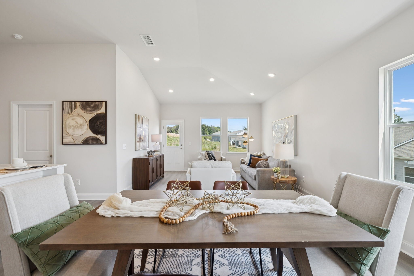
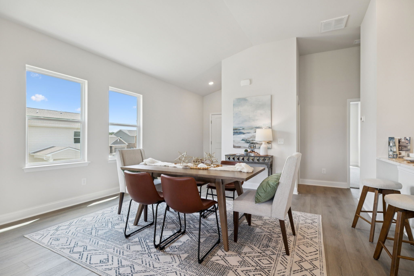
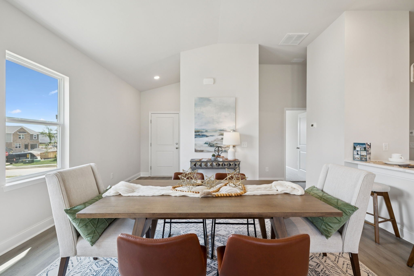
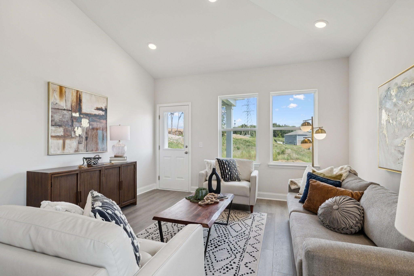
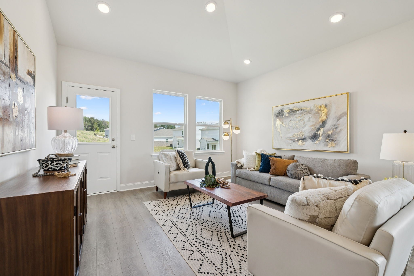



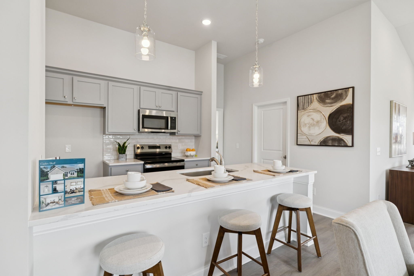
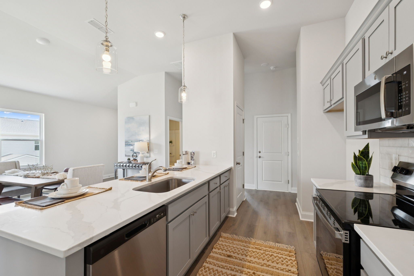

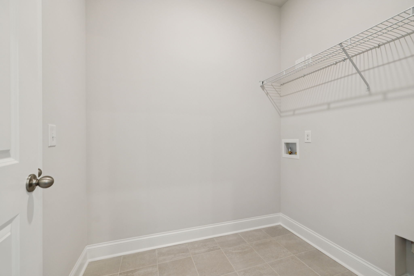
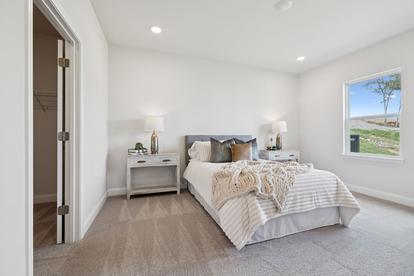
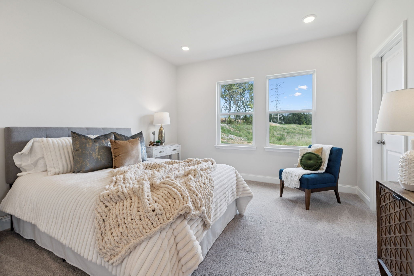
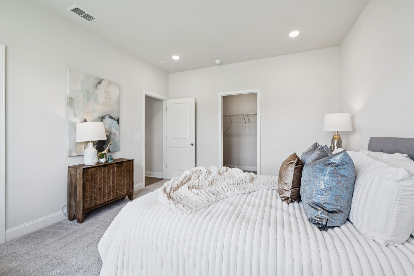
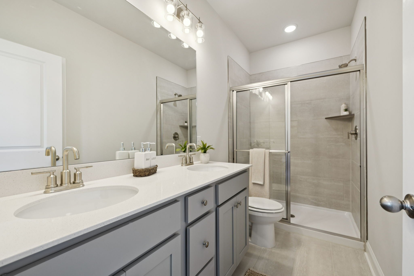
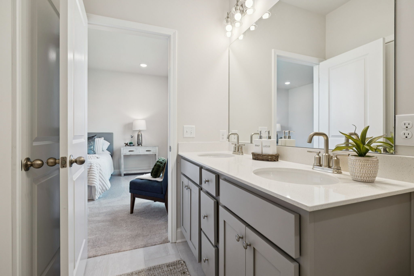
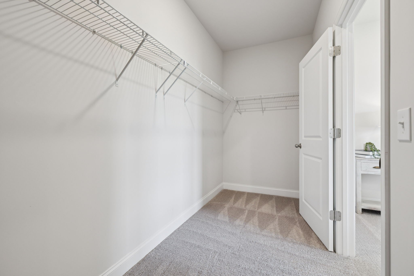
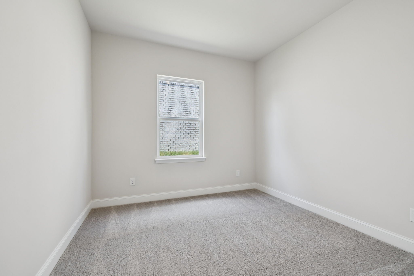
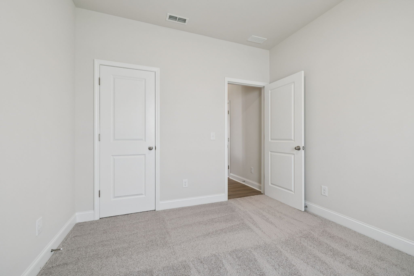
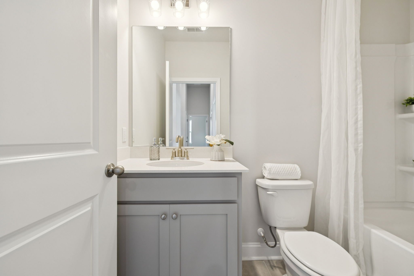
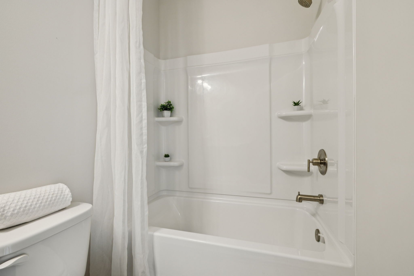
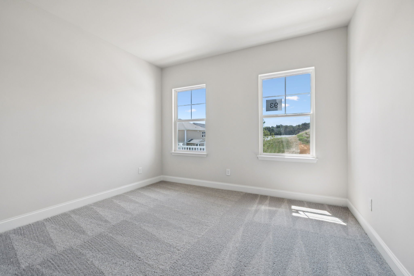
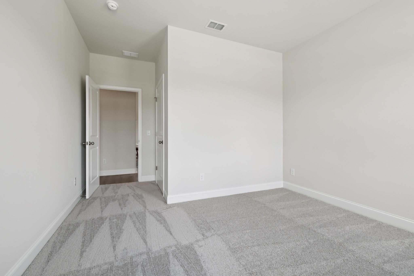
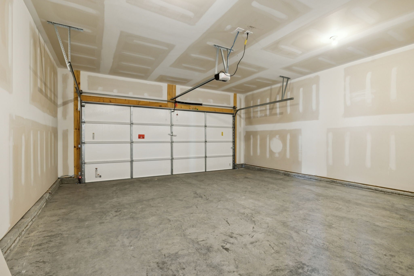
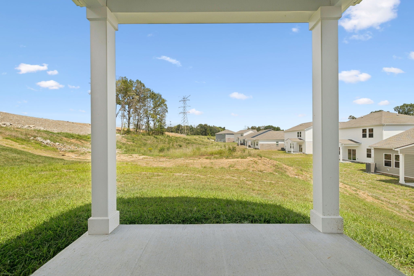
 Copyright 2025 RealTracs Solutions.
Copyright 2025 RealTracs Solutions.