$650,000 - 1356 Love Joy Ct, Nashville
- 3
- Bedrooms
- 3½
- Baths
- 2,020
- SQ. Feet
- 0.19
- Acres
Live Inspired at 1356 Love Joy Ct – Where Creativity Meets Comfort in East Nashville!! Modern design, creative energy, and everyday comfort come together in this 3-bedroom, 3.5-bath home with 2,020 sq ft in the heart of East Nashville. Located just seconds from Riverside Village, Mitchell’s Deli, Sho Pizza, Dose, and local favorites, this home offers both prime location and standout features. Inside, the open-concept layout flows effortlessly for entertaining, with high-end finishes, abundant natural light, and intentional design throughout. Master bedroom and en suite bath downstairs. Upstairs the second bedroom has its own ensuite bath for added privacy and function. Outside you will find a patio and built in stone fire pit for enjoying those chillier evenings. A unique bonus: the professionally designed recording studio built into the home—ideal for musicians, podcasters, or creatives looking for a turnkey space to work from home. Highlights: 3 bedrooms | 3.5 bathrooms | 2,020 sq ft | Integrated recording studio | Chef’s kitchen with premium finishes | Open living = perfect for hosting | Walkable to restaurants, coffee shops, and more | Tucked on a quiet cul-de-sac but close to all the action—this is East Nashville living, redefined.
Essential Information
-
- MLS® #:
- 2946258
-
- Price:
- $650,000
-
- Bedrooms:
- 3
-
- Bathrooms:
- 3.50
-
- Full Baths:
- 3
-
- Half Baths:
- 1
-
- Square Footage:
- 2,020
-
- Acres:
- 0.19
-
- Year Built:
- 2016
-
- Type:
- Residential
-
- Sub-Type:
- Single Family Residence
-
- Style:
- Cottage
-
- Status:
- Active
Community Information
-
- Address:
- 1356 Love Joy Ct
-
- Subdivision:
- Lovejoy Court
-
- City:
- Nashville
-
- County:
- Davidson County, TN
-
- State:
- TN
-
- Zip Code:
- 37216
Amenities
-
- Utilities:
- Electricity Available, Water Available
-
- Garages:
- Paved
Interior
-
- Interior Features:
- Ceiling Fan(s), Entrance Foyer, Extra Closets, Walk-In Closet(s)
-
- Appliances:
- Electric Oven, Electric Range, Dishwasher, Disposal, ENERGY STAR Qualified Appliances, Refrigerator
-
- Heating:
- Electric, Zoned
-
- Cooling:
- Electric
-
- # of Stories:
- 2
Exterior
-
- Lot Description:
- Level
-
- Roof:
- Shingle
-
- Construction:
- Fiber Cement
School Information
-
- Elementary:
- Inglewood Elementary
-
- Middle:
- Isaac Litton Middle
-
- High:
- Stratford STEM Magnet School Upper Campus
Additional Information
-
- Date Listed:
- July 23rd, 2025
-
- Days on Market:
- 158
Listing Details
- Listing Office:
- Exit Real Estate Experts
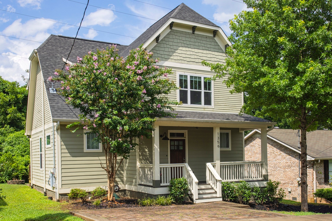
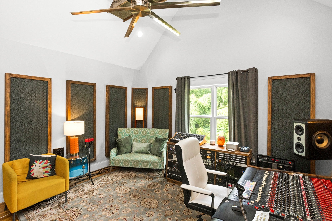
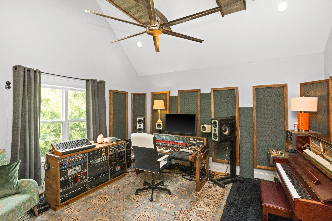
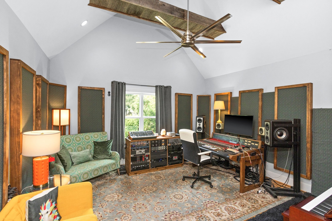
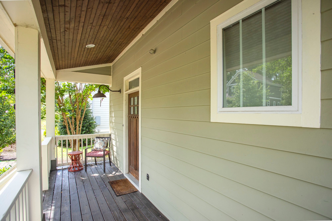
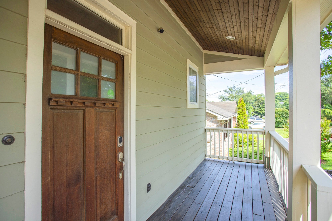
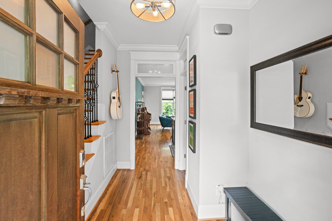
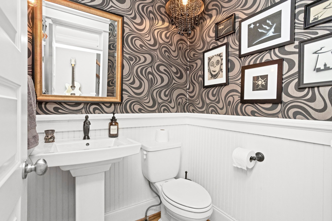
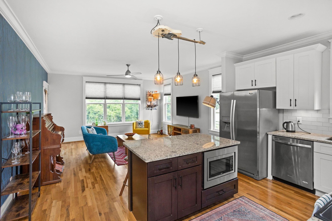
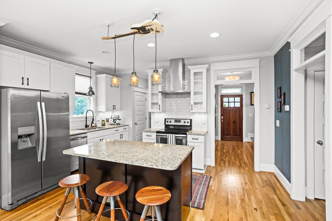
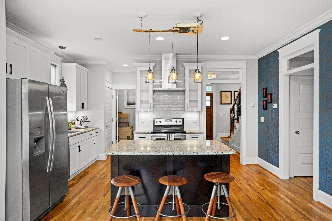
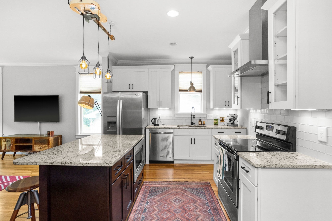
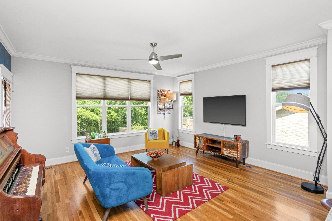
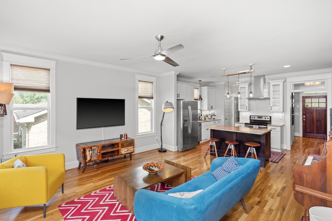
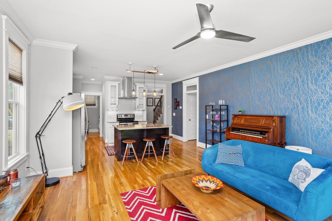
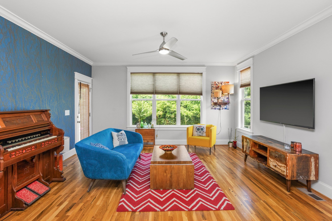
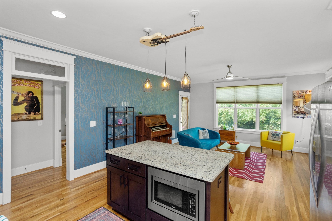
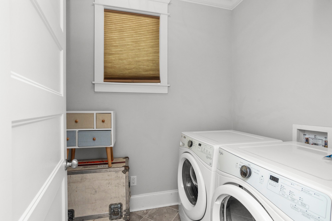
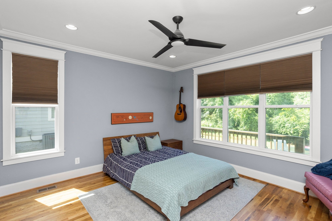
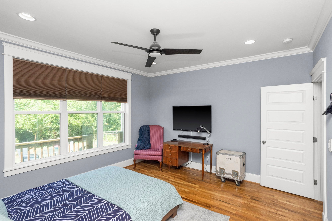
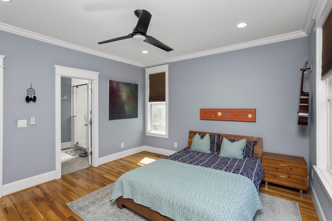
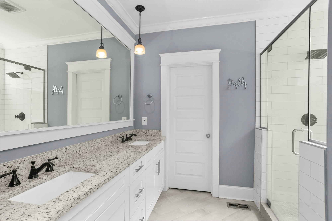
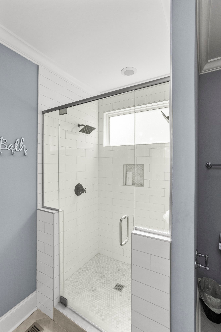
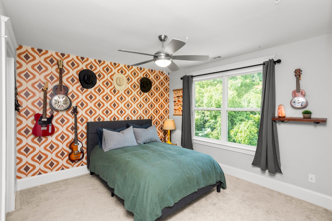
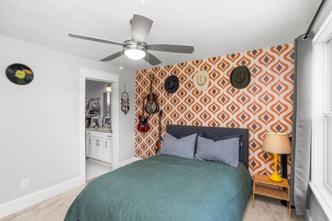
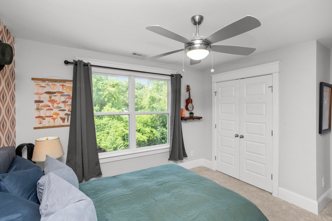
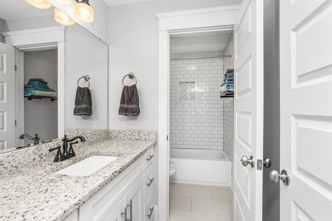
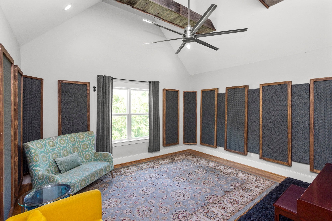
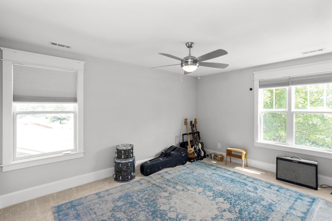
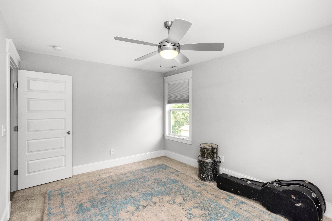
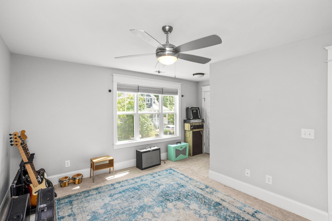
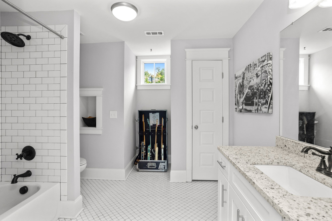
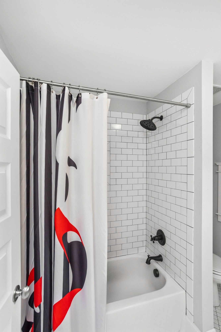
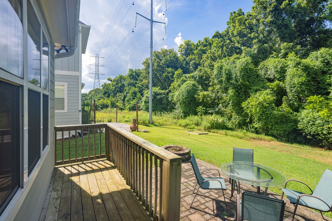
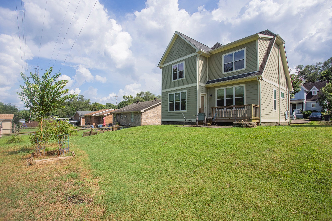
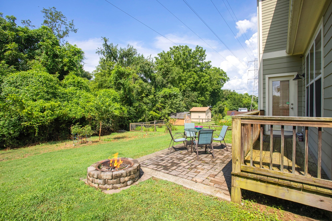
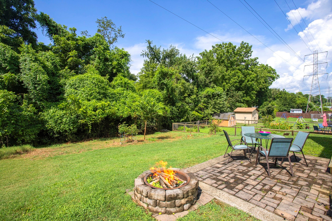
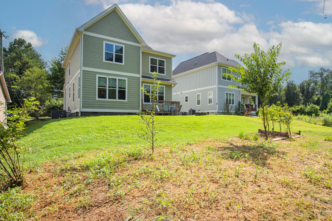
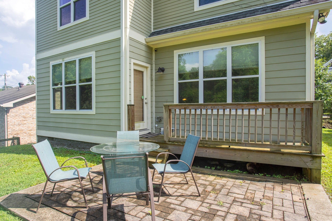
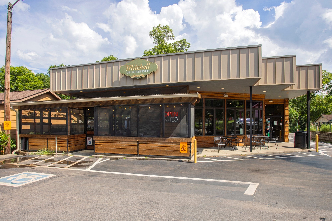
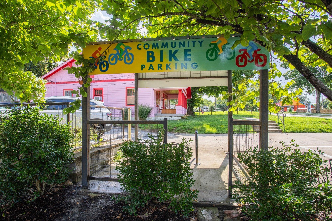
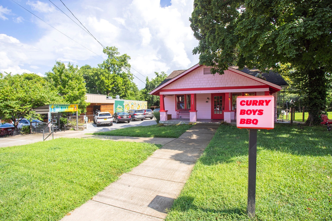
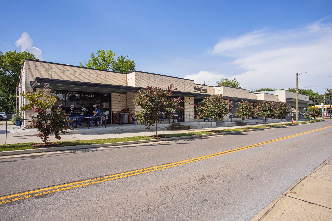
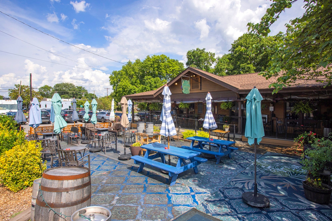
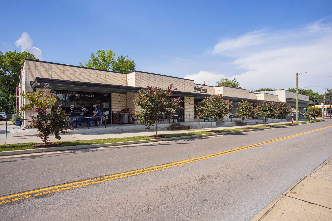
 Copyright 2025 RealTracs Solutions.
Copyright 2025 RealTracs Solutions.