$375,000 - 112 Mckinley Dr, Columbia
- 3
- Bedrooms
- 2
- Baths
- 1,875
- SQ. Feet
- 0.23
- Acres
Welcome to this delightful 3-bedroom, 2-bath ranch home nestled in the established Gholson Woods neighborhood of Columbia. This well-maintained residence offers a bright and functional layout featuring beautiful flooring, a spacious living room, and a dedicated dining area ideal for gatherings. The kitchen is equipped with ample cabinet space and updated appliances, making meal prep a breeze. The primary suite includes its own private bath, while the two additional bedrooms are generously sized—perfect for family, guests, or a home office. Outside, enjoy a peaceful backyard shaded by mature trees and a cozy patio that’s great for relaxing or entertaining. A two-car garage provides convenient parking and storage. Located just minutes from shopping, dining, and everyday essentials—this home is a must-see!
Essential Information
-
- MLS® #:
- 2946204
-
- Price:
- $375,000
-
- Bedrooms:
- 3
-
- Bathrooms:
- 2.00
-
- Full Baths:
- 2
-
- Square Footage:
- 1,875
-
- Acres:
- 0.23
-
- Year Built:
- 2007
-
- Type:
- Residential
-
- Sub-Type:
- Single Family Residence
-
- Style:
- Ranch
-
- Status:
- Active
Community Information
-
- Address:
- 112 Mckinley Dr
-
- Subdivision:
- Gholson Woods Sec 1
-
- City:
- Columbia
-
- County:
- Maury County, TN
-
- State:
- TN
-
- Zip Code:
- 38401
Amenities
-
- Utilities:
- Water Available
-
- Parking Spaces:
- 4
-
- # of Garages:
- 2
-
- Garages:
- Attached, Driveway
Interior
-
- Interior Features:
- Ceiling Fan(s), Entrance Foyer, High Ceilings
-
- Appliances:
- Electric Range, Dishwasher, Refrigerator
-
- Heating:
- Central
-
- Cooling:
- Central Air
-
- # of Stories:
- 2
Exterior
-
- Lot Description:
- Sloped
-
- Roof:
- Asphalt
-
- Construction:
- Brick, Vinyl Siding
School Information
-
- Elementary:
- J. Brown Elementary
-
- Middle:
- Whitthorne Middle School
-
- High:
- Columbia Central High School
Additional Information
-
- Date Listed:
- July 22nd, 2025
-
- Days on Market:
- 159
Listing Details
- Listing Office:
- Exp Realty
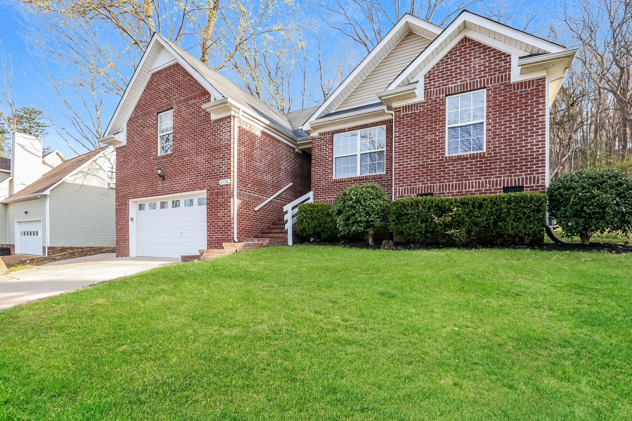
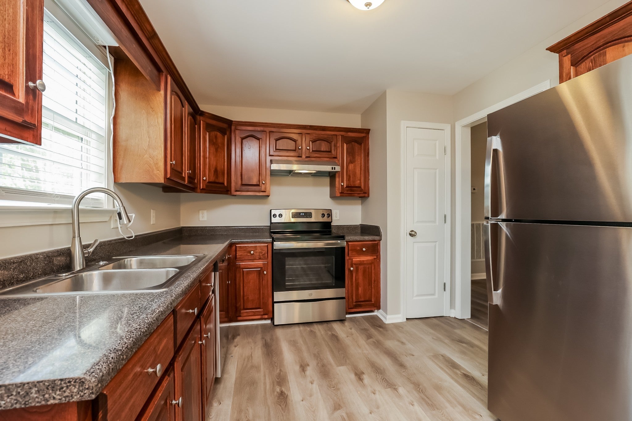
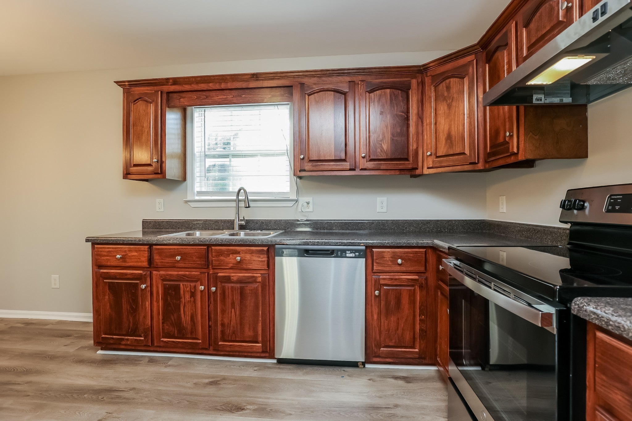
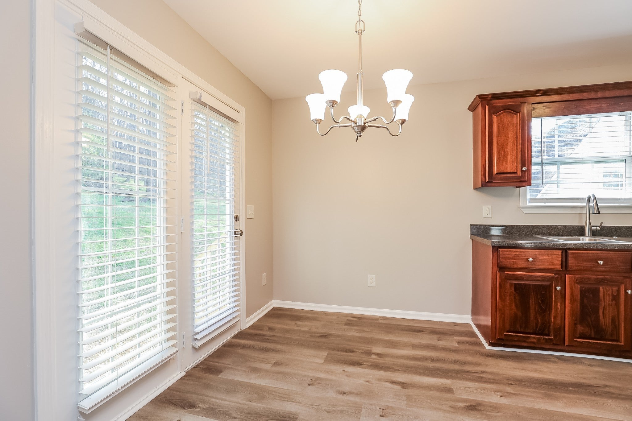
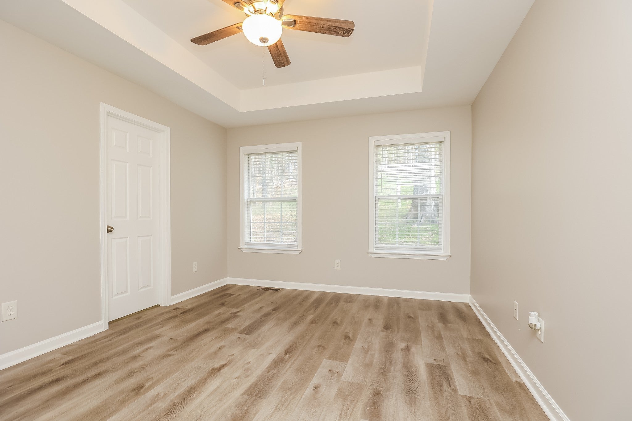
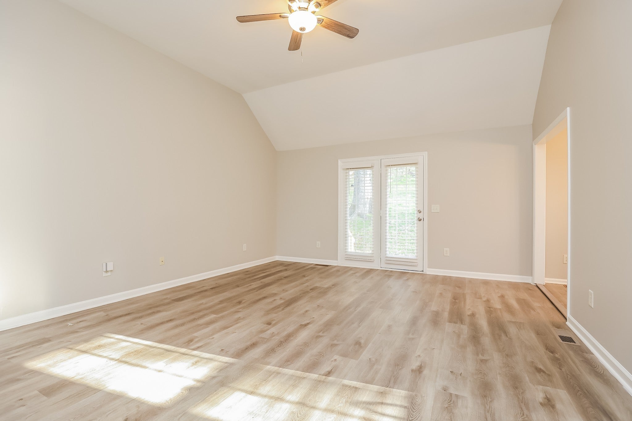
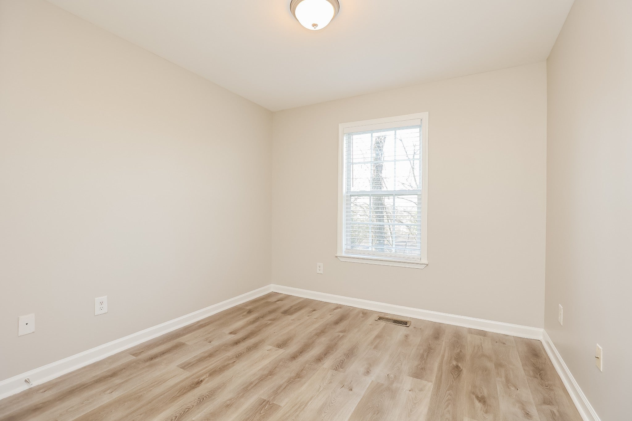
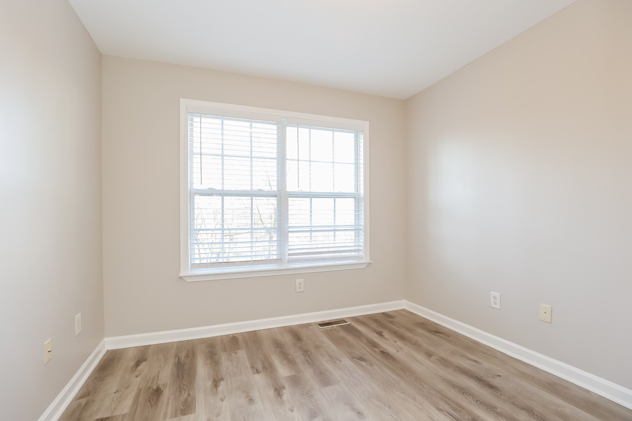
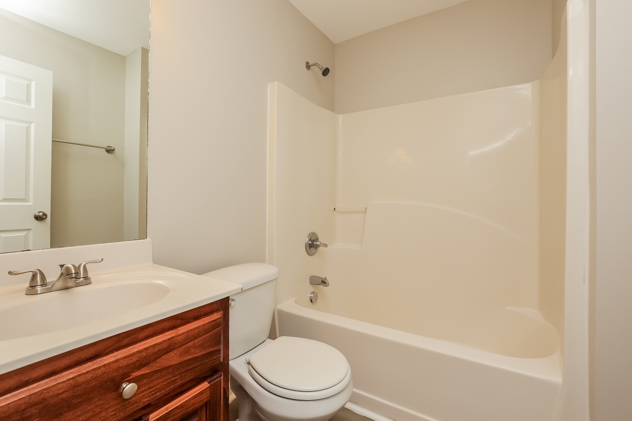
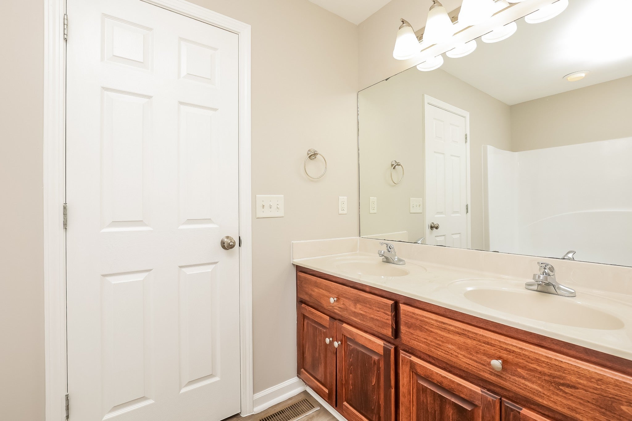
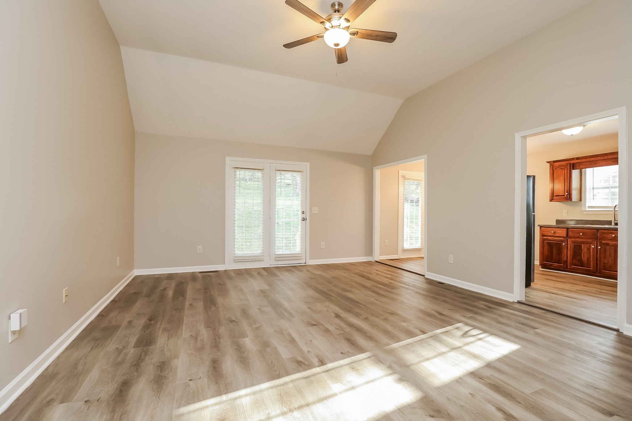
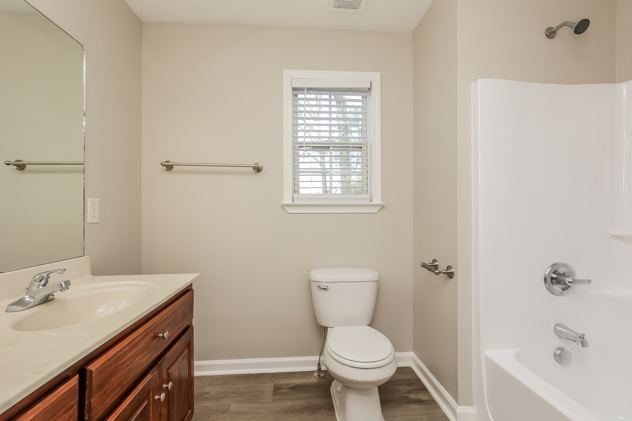
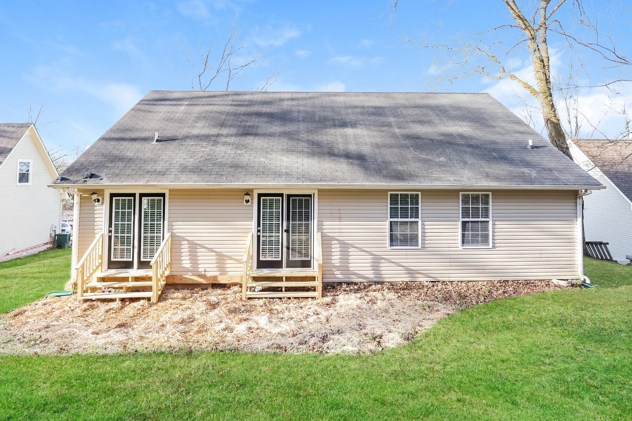
 Copyright 2025 RealTracs Solutions.
Copyright 2025 RealTracs Solutions.