$649,000 - 2637a Pennington Ave, Nashville
- 4
- Bedrooms
- 3
- Baths
- 2,155
- SQ. Feet
- 2025
- Year Built
Welcome to your dream home! Nestled in the vibrant heart of East Nashville, this brand-new 4-bedroom, 3-bathroom gem offers 2,155 square feet of modern elegance. Step inside to be greeted by a chef’s paradise, featuring sleek quartz countertops, sparkling stainless steel appliances, and a spacious kitchen island perfect for gatherings. Enjoy your morning coffee on the charming balcony or explore the lively streets just steps away. You're ideally situated close to downtown Nashville, with an array of fabulous restaurants and eclectic shopping at your fingertips. The perfect blend of comfort and city living, this home is your chance to savor the best of Nashville! Don’t miss out—schedule your tour today and make this urban oasis yours!
Essential Information
-
- MLS® #:
- 2946194
-
- Price:
- $649,000
-
- Bedrooms:
- 4
-
- Bathrooms:
- 3.00
-
- Full Baths:
- 3
-
- Square Footage:
- 2,155
-
- Acres:
- 0.00
-
- Year Built:
- 2025
-
- Type:
- Residential
-
- Sub-Type:
- Horizontal Property Regime - Detached
-
- Status:
- Under Contract - Not Showing
Community Information
-
- Address:
- 2637a Pennington Ave
-
- Subdivision:
- HOMES AT 2637 PENNINGTON AVE
-
- City:
- Nashville
-
- County:
- Davidson County, TN
-
- State:
- TN
-
- Zip Code:
- 37216
Amenities
-
- Utilities:
- Water Available
-
- Parking Spaces:
- 2
-
- # of Garages:
- 2
-
- Garages:
- Private
Interior
-
- Interior Features:
- Extra Closets, Walk-In Closet(s), High Speed Internet, Kitchen Island
-
- Appliances:
- Electric Oven, Electric Range, Dishwasher, ENERGY STAR Qualified Appliances, Microwave, Refrigerator, Stainless Steel Appliance(s)
-
- Heating:
- Central, Dual
-
- Cooling:
- Central Air, Dual
-
- Fireplace:
- Yes
-
- # of Fireplaces:
- 1
-
- # of Stories:
- 2
Exterior
-
- Exterior Features:
- Balcony, Smart Lock(s)
-
- Construction:
- Hardboard Siding
School Information
-
- Elementary:
- Inglewood Elementary
-
- Middle:
- Isaac Litton Middle
-
- High:
- Stratford STEM Magnet School Upper Campus
Additional Information
-
- Date Listed:
- July 29th, 2025
-
- Days on Market:
- 129
Listing Details
- Listing Office:
- Simplihom
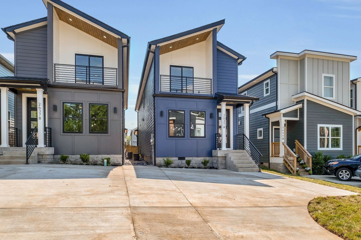
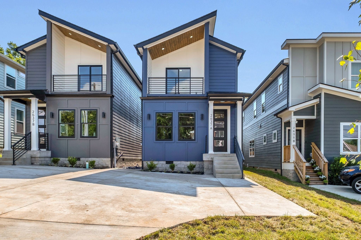
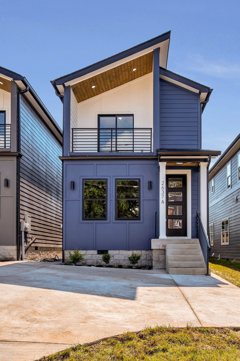
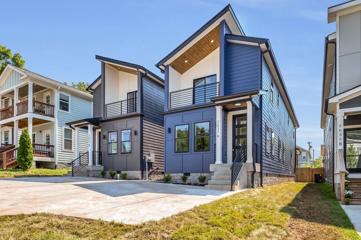
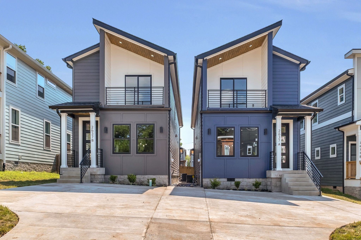
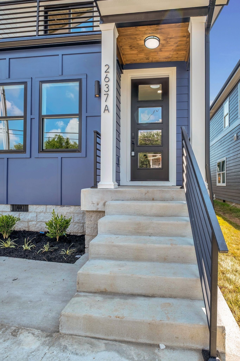
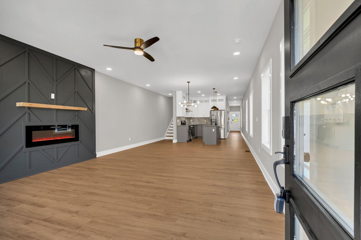
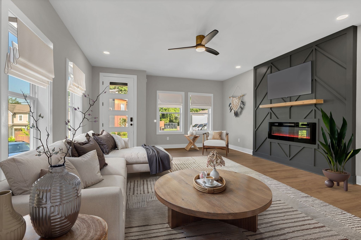
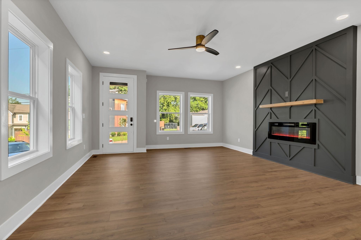
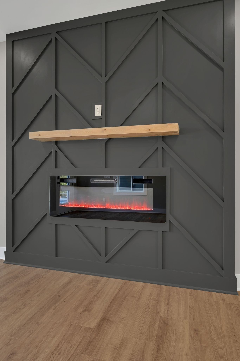
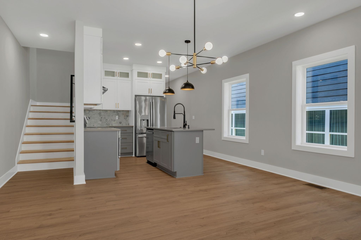
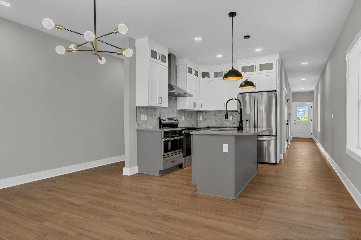
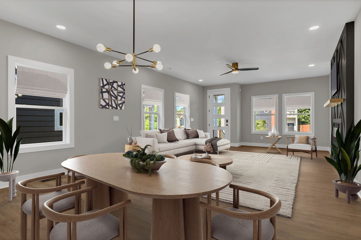
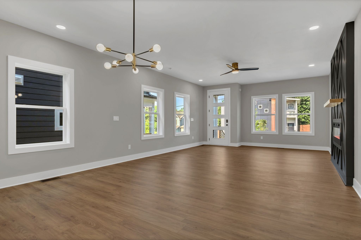
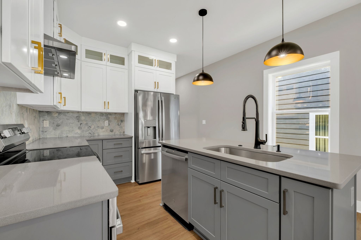
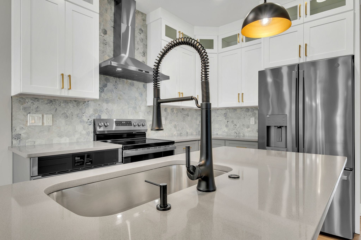
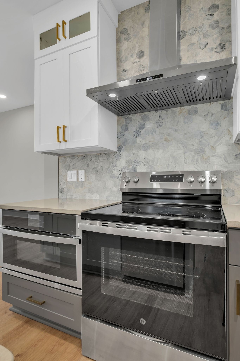
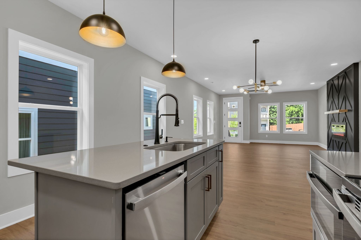
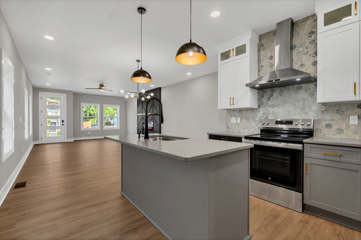
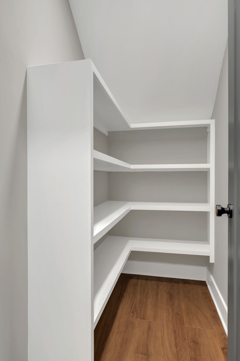
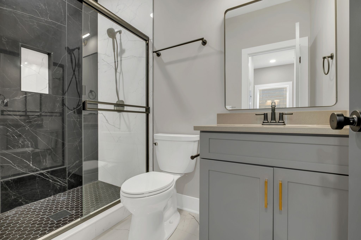
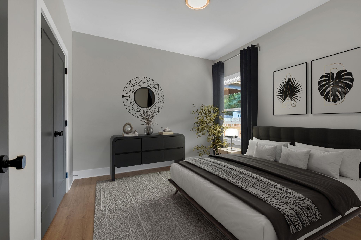
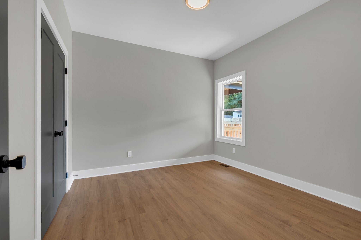
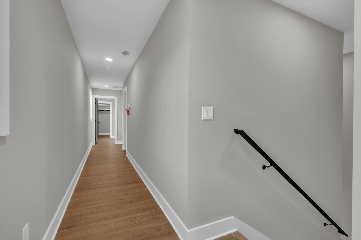
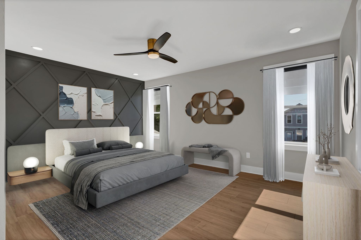
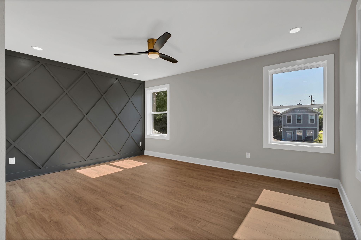
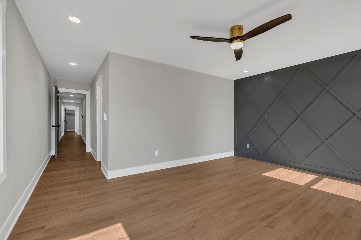
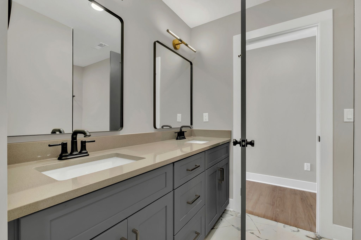
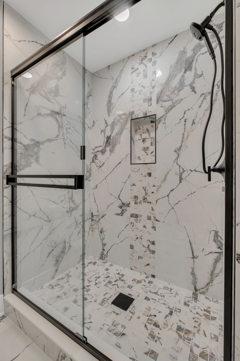
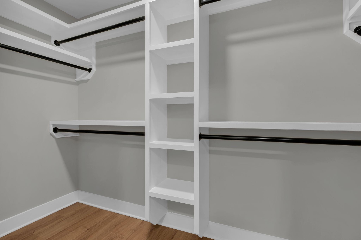
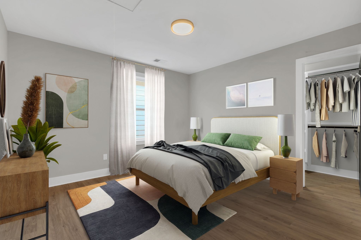
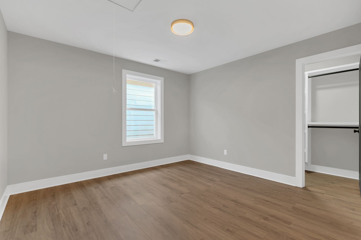
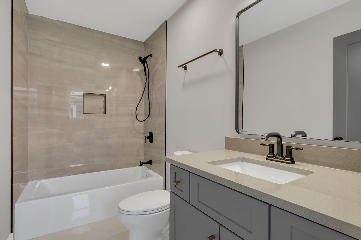
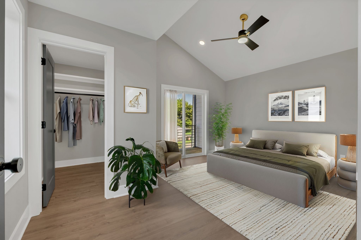
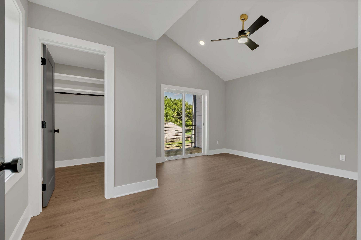
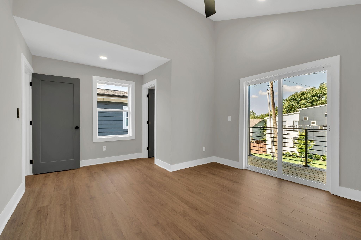
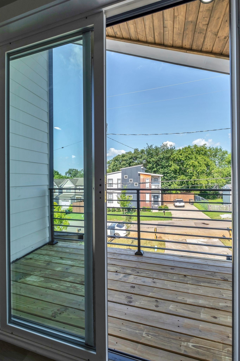
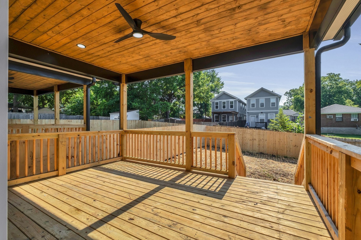
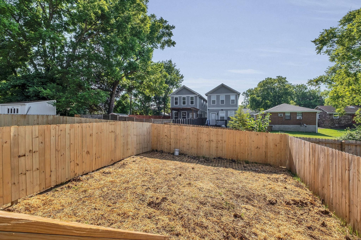
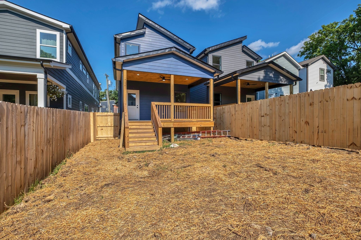
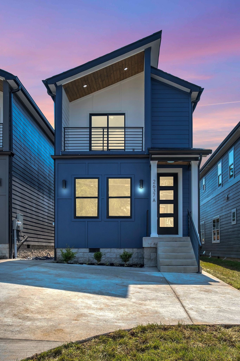
 Copyright 2025 RealTracs Solutions.
Copyright 2025 RealTracs Solutions.