$3,999,000 - 1426 Mcgavock Pike, Nashville
- 5
- Bedrooms
- 6½
- Baths
- 8,383
- SQ. Feet
- 0.87
- Acres
A hidden writer's retreat for Nashville’s creatives, this Mediterranean-style estate offers the acoustics, privacy, and inspiration songwriters crave. With soaring ceilings, intimate gathering spaces, and thoughtful design, it’s the perfect backdrop for writing sessions, private performances, or simply recharging in a home that feels like a world of its own. Beyond its creative appeal, this one-of-a-kind 5 bed/6.5 bath, 8,000+ sq. ft. residence blends comfort, convenience, and state-of-the-art tech with refined aesthetics. The curb appeal is striking with arched mahogany doors, wrought iron accents, and gas torches framing the entry. Inside, a central foyer flows into the main level, offering a great room, cozy living room, formal dining, chef’s kitchen, laundry, half bath, and a private home office, spaces as ideal for collaboration as they are for everyday living. The upper level reveals an opulent primary suite with fireplace, reading nook, spa-inspired bath, and private walk-in closet with laundry hookups. Luxe details include Watermark fixtures, Taj Mahal countertops, a microcement shower, and soaking tub. Three additional bedrooms with walk-in closets and two full baths complete this level. Antique French doors from the 18th century and a marble sink imported from Türkiye add artistry to the home’s narrative. An attached private apartment expands possibilities, featuring its own entry, yard access, kitchen with Zellige tile, laundry, bedroom, and bath, perfect for in-laws, long-term guests, or a studio space for writing and recording. Situated on nearly an acre in Inglewood, the property boasts four attached garage bays, overflow parking, a full-home generator, fenced backyard with guest/pool house, luxe chicken coop, and space for a pool or gardens. Just minutes from downtown and East Nashville’s dining, coffeehouses, and creative culture, this home offers the rare blend of retreat, convenience, and proximity to the city’s thriving music scene.
Essential Information
-
- MLS® #:
- 2946165
-
- Price:
- $3,999,000
-
- Bedrooms:
- 5
-
- Bathrooms:
- 6.50
-
- Full Baths:
- 6
-
- Half Baths:
- 1
-
- Square Footage:
- 8,383
-
- Acres:
- 0.87
-
- Year Built:
- 2025
-
- Type:
- Residential
-
- Sub-Type:
- Single Family Residence
-
- Status:
- Active
Community Information
-
- Address:
- 1426 Mcgavock Pike
-
- Subdivision:
- Inglewood
-
- City:
- Nashville
-
- County:
- Davidson County, TN
-
- State:
- TN
-
- Zip Code:
- 37216
Amenities
-
- Utilities:
- Electricity Available, Natural Gas Available, Water Available
-
- Parking Spaces:
- 8
-
- # of Garages:
- 4
-
- Garages:
- Garage Faces Side, Driveway
Interior
-
- Interior Features:
- Built-in Features, Entrance Foyer, Extra Closets, High Ceilings, In-Law Floorplan, Pantry, Smart Camera(s)/Recording, Smart Thermostat, Walk-In Closet(s), Wet Bar, High Speed Internet
-
- Appliances:
- Double Oven, Gas Oven, Oven, Gas Range, Dishwasher, Disposal, ENERGY STAR Qualified Appliances, Microwave, Refrigerator, Stainless Steel Appliance(s)
-
- Heating:
- Central, Natural Gas
-
- Cooling:
- Central Air, Electric
-
- Fireplace:
- Yes
-
- # of Fireplaces:
- 4
-
- # of Stories:
- 2
Exterior
-
- Exterior Features:
- Smart Camera(s)/Recording, Smart Light(s), Smart Lock(s), Storm Shelter
-
- Roof:
- Shingle
-
- Construction:
- Fiber Cement
School Information
-
- Elementary:
- Dan Mills Elementary
-
- Middle:
- Isaac Litton Middle
-
- High:
- Stratford STEM Magnet School Upper Campus
Additional Information
-
- Date Listed:
- July 22nd, 2025
-
- Days on Market:
- 98
Listing Details
- Listing Office:
- Compass Re
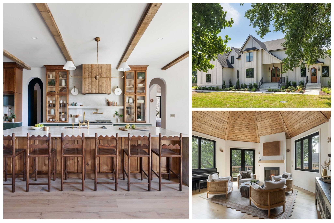
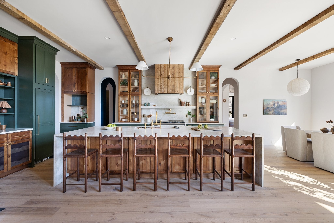
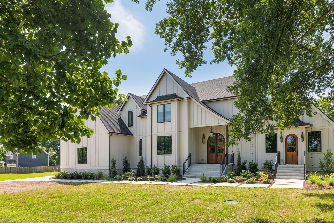
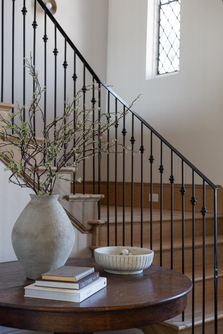
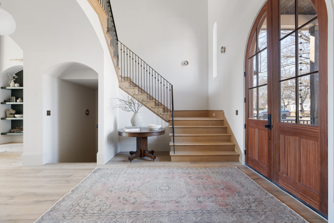
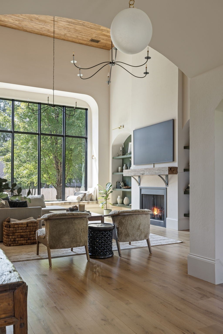
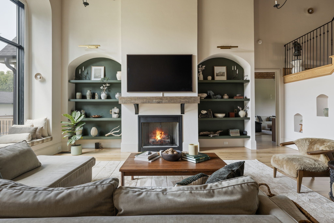
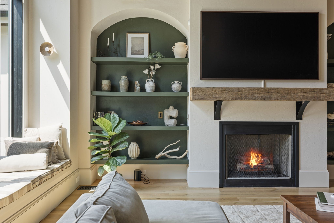
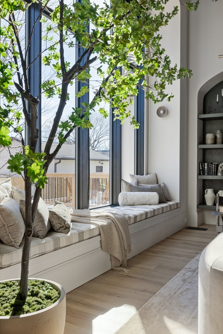
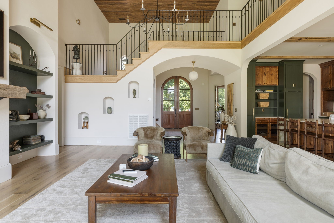
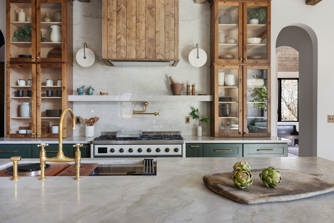
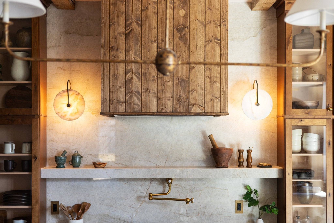
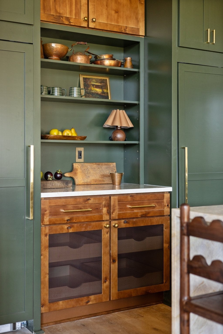
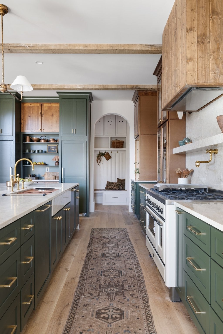
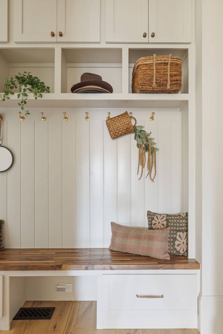
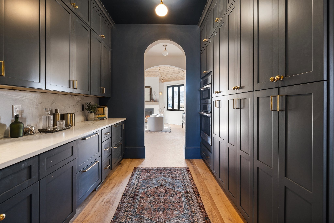
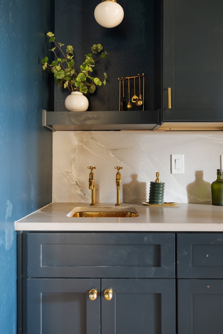
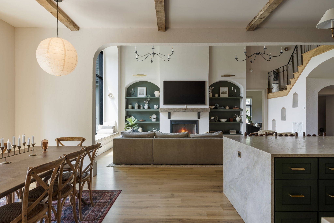
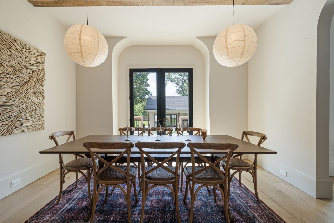
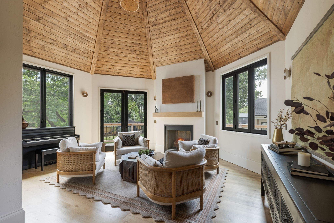
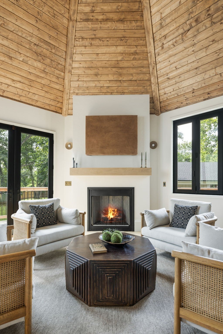
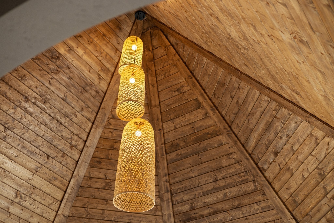
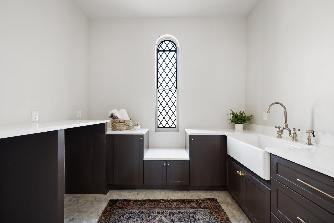
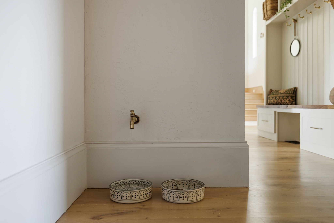
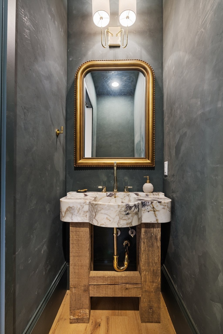
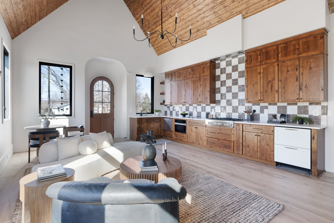
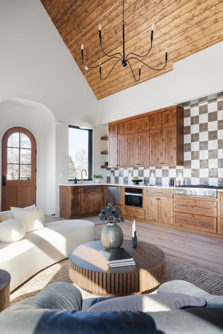
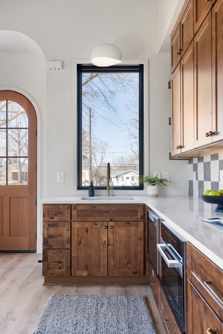
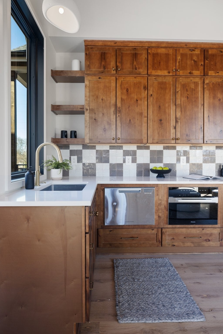
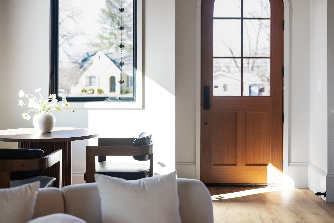
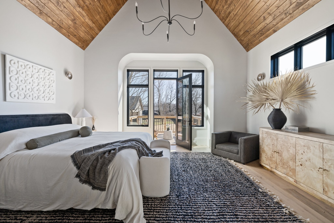
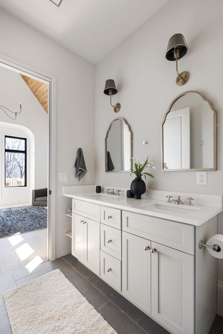
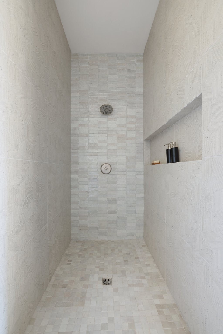

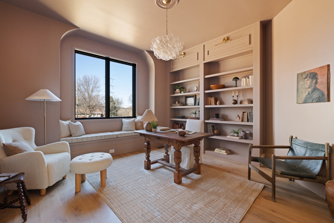
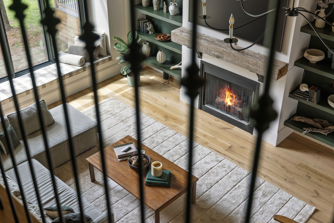
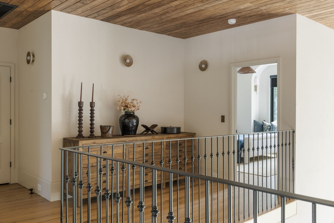
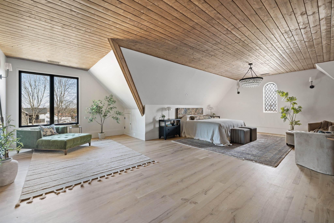
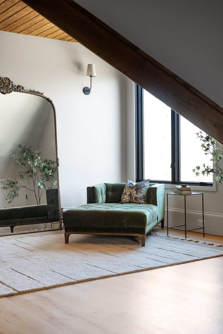
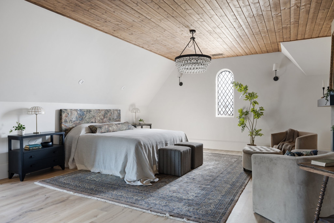
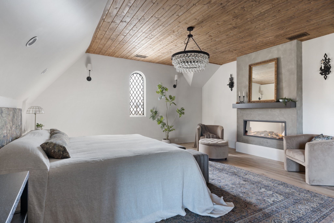
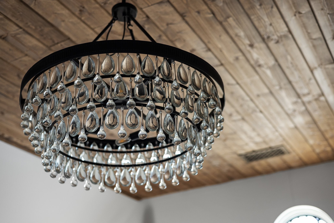
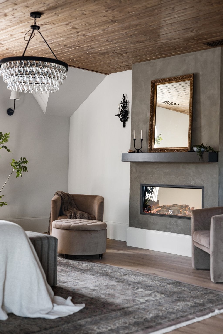
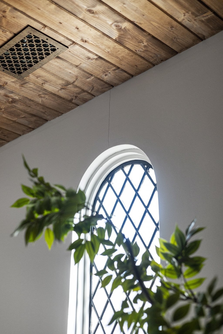
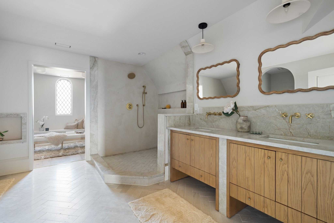
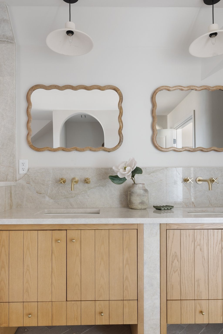
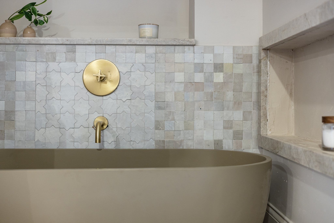

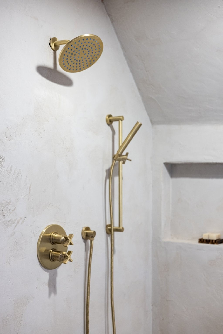
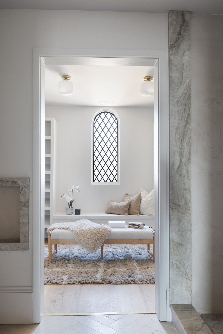
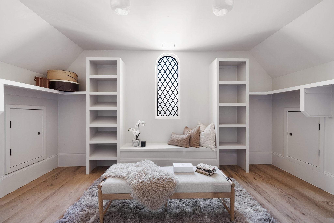
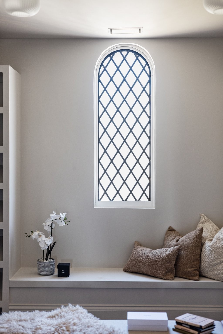
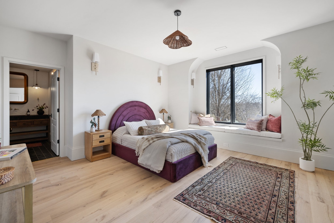
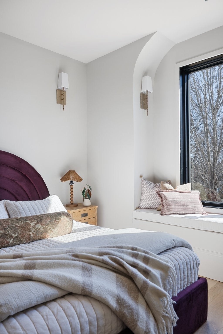
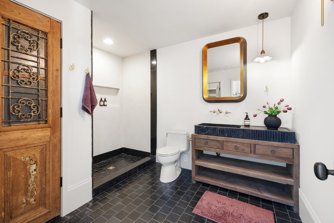
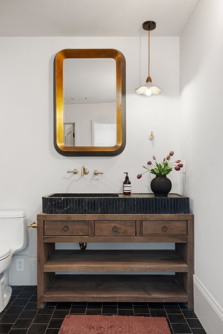
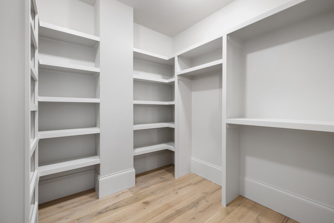
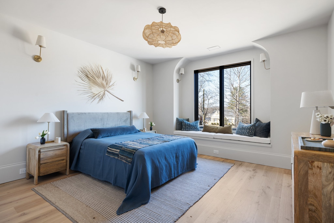
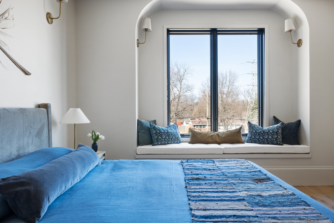
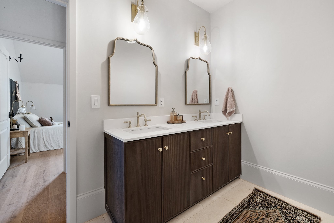
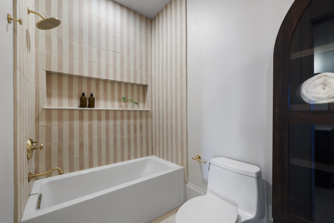
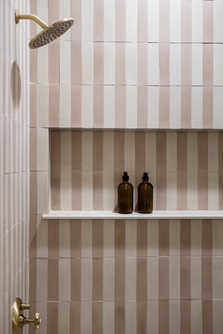
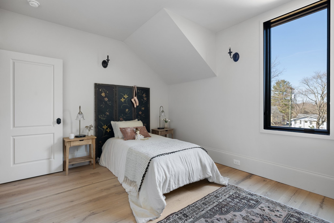
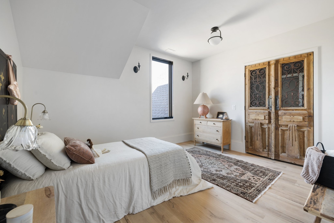
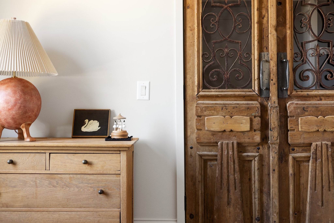
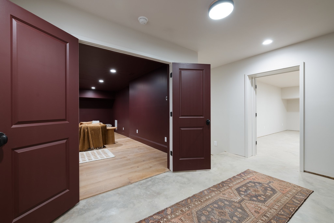
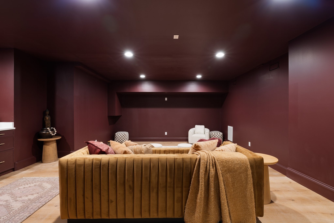

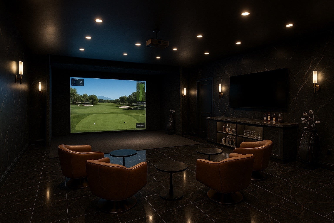
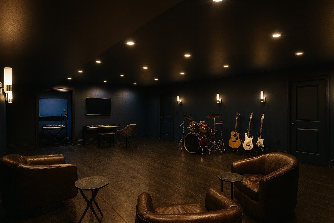
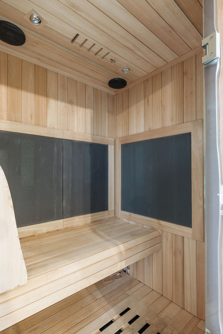
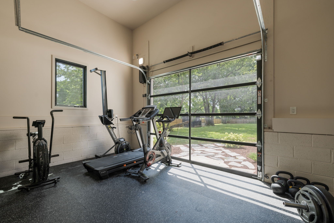
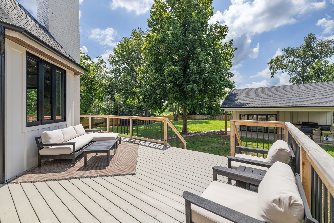
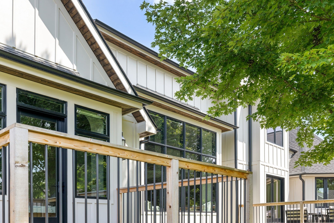
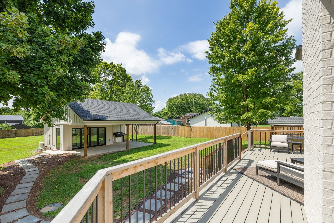
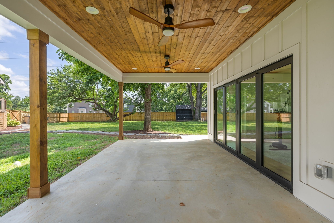
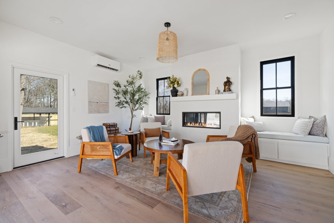
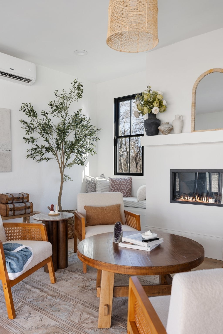
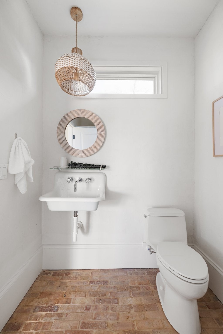
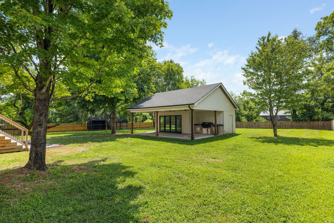
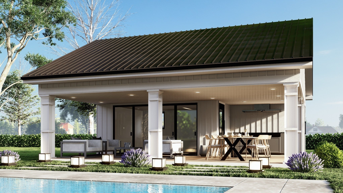
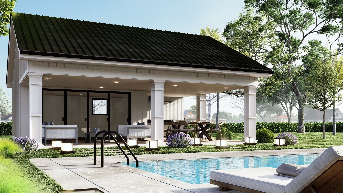
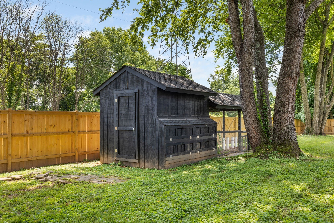
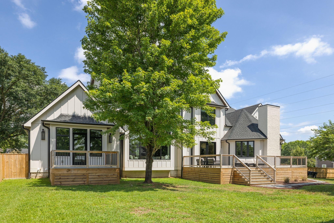
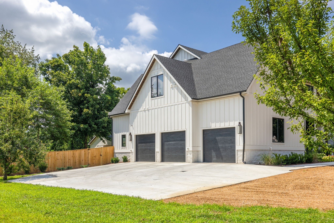
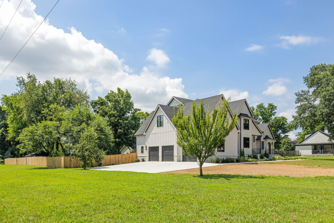

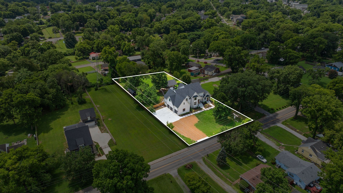
 Copyright 2025 RealTracs Solutions.
Copyright 2025 RealTracs Solutions.