$311,900 - 152 Irish Hills, Clarksville
- 3
- Bedrooms
- 2½
- Baths
- 1,595
- SQ. Feet
- 0.25
- Acres
Perfectly nestled across from scenic Clarksville Greenway with no backyard neighbors or HOA! This stunning new construction features sleek appliances, elegant stone countertops, pantry and plentiful cabinetry. The kitchen is a chef’s delight, complete with a deep sink and a gooseneck spray nozzle. Generous living room with electric fire place. The spacious primary bedroom offers a retreat of its own, featuring a massive walk-in closet, abundant natural lighting, and a unique octagonal tray ceiling, plus an extra closet for all your storage needs. The home also boasts a two-car garage with epoxy floors and an insulated garage door, ensuring comfort year-round. The large laundry room is conveniently located off the kitchen and leads right out to the garage. And let's not forget the beautifully sodded front and backyard, ready for you to enjoy. Plus, the seller is offering concessions to make this beautiful home even more enticing! Materials are subject to change without notice.*
Essential Information
-
- MLS® #:
- 2946109
-
- Price:
- $311,900
-
- Bedrooms:
- 3
-
- Bathrooms:
- 2.50
-
- Full Baths:
- 2
-
- Half Baths:
- 1
-
- Square Footage:
- 1,595
-
- Acres:
- 0.25
-
- Year Built:
- 2025
-
- Type:
- Residential
-
- Sub-Type:
- Single Family Residence
-
- Style:
- Contemporary
-
- Status:
- Active
Community Information
-
- Address:
- 152 Irish Hills
-
- Subdivision:
- Irish Hills
-
- City:
- Clarksville
-
- County:
- Montgomery County, TN
-
- State:
- TN
-
- Zip Code:
- 37042
Amenities
-
- Utilities:
- Electricity Available, Water Available
-
- Parking Spaces:
- 4
-
- # of Garages:
- 2
-
- Garages:
- Garage Door Opener, Garage Faces Front, Concrete, Driveway
Interior
-
- Interior Features:
- Air Filter, Ceiling Fan(s), Extra Closets, Walk-In Closet(s)
-
- Appliances:
- Dishwasher, Microwave, Electric Oven, Cooktop
-
- Heating:
- Central, Electric
-
- Cooling:
- Central Air, Electric
-
- # of Stories:
- 2
Exterior
-
- Roof:
- Shingle
-
- Construction:
- Vinyl Siding
School Information
-
- Elementary:
- Kenwood Elementary School
-
- Middle:
- Kenwood Middle School
-
- High:
- Kenwood High School
Additional Information
-
- Date Listed:
- July 22nd, 2025
-
- Days on Market:
- 41
Listing Details
- Listing Office:
- Keller Williams Realty
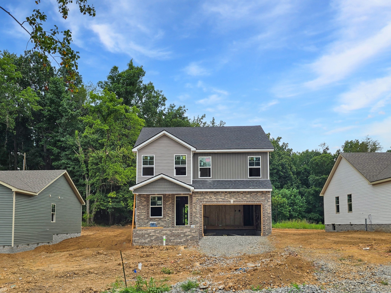
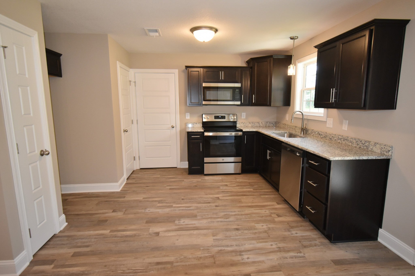
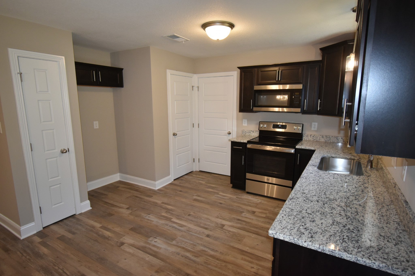
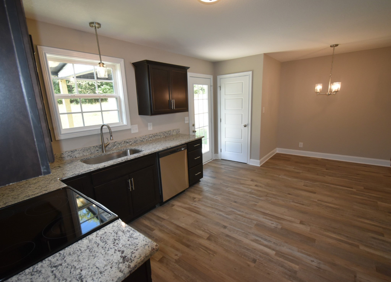
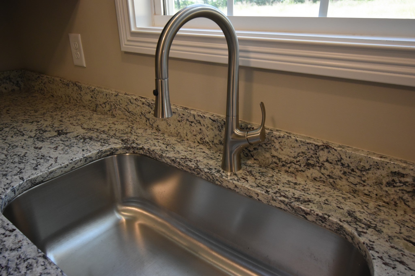
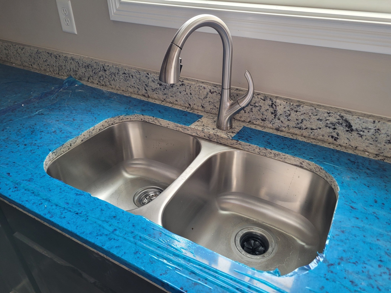
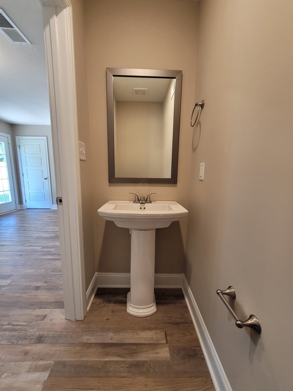
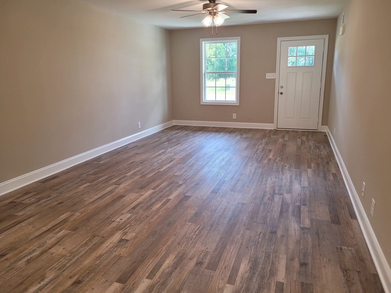
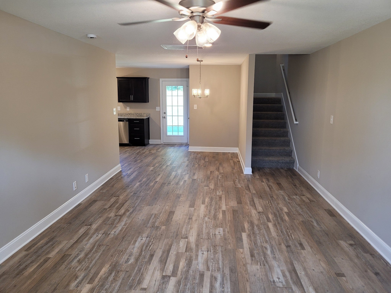
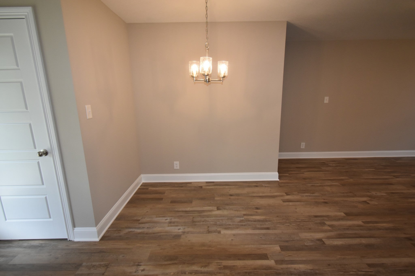
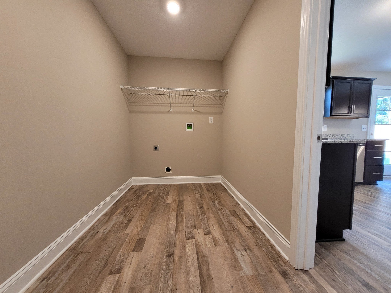
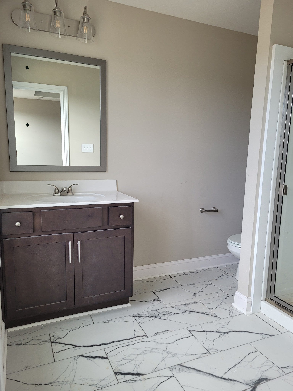
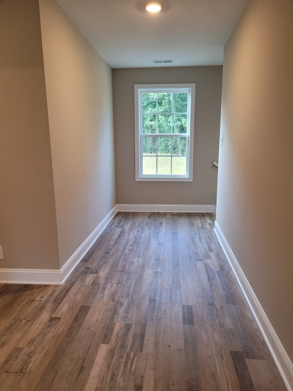
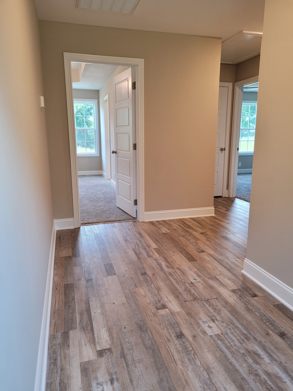
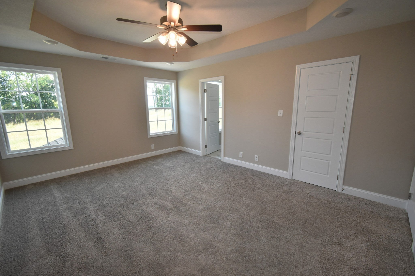
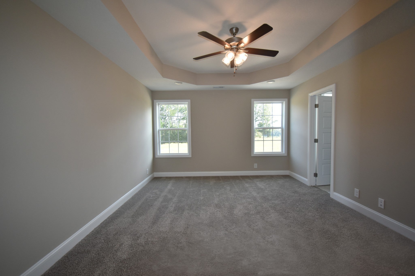
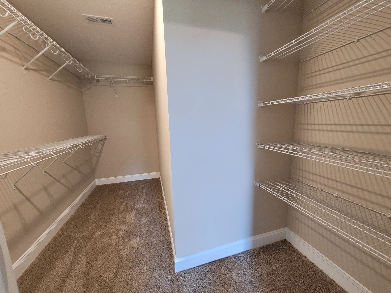
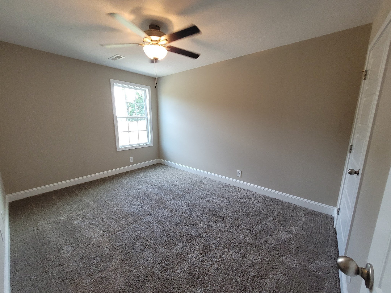
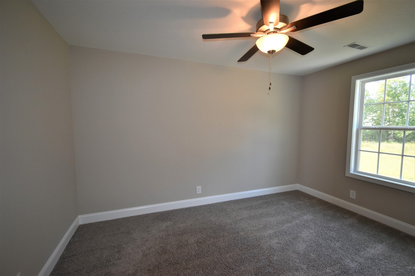
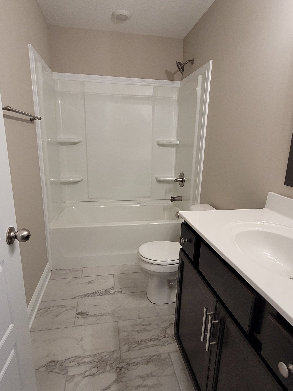
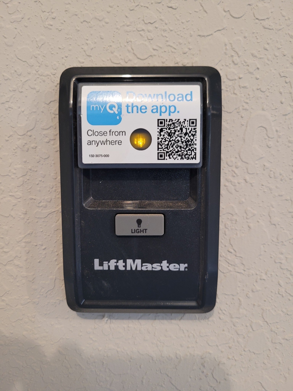
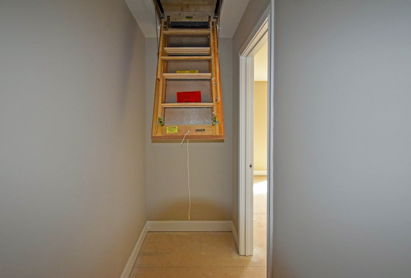
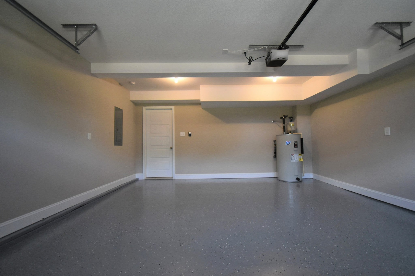
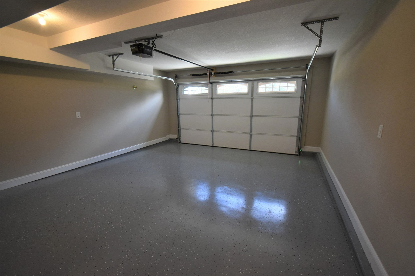
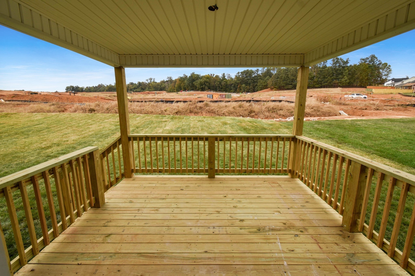
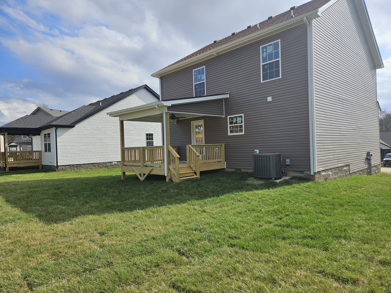
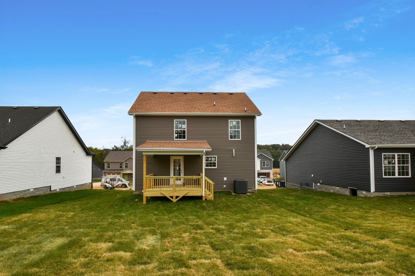
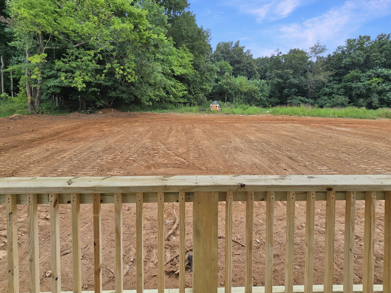
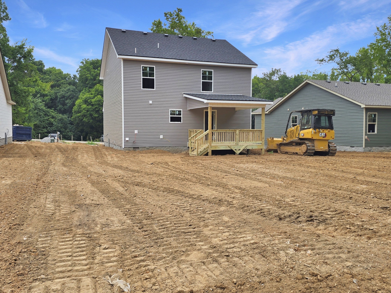
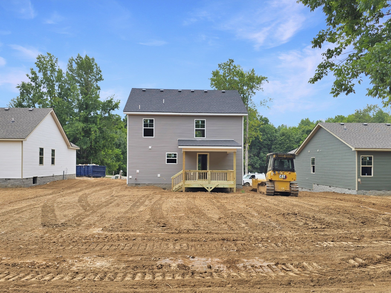
 Copyright 2025 RealTracs Solutions.
Copyright 2025 RealTracs Solutions.