$210,000 - 111 Woodmont Dr, Hopkinsville
- 4
- Bedrooms
- 2½
- Baths
- 1,836
- SQ. Feet
- 0.53
- Acres
Welcome to 111 Woodmont Dr — a spacious 4-bedroom, 2.5-bath home nestled in a quiet, well-established neighborhood in Hopkinsville, KY. Set on a generous 0.53-acre lot, this home offers room to stretch out and make it your own. Inside, you'll find a comfortable and functional layout featuring a formal dining room, a kitchen with a cozy breakfast nook, a large living room, and a separate family room — ideal for both entertaining and everyday life. Step out back to a massive 22x26 screened-in patio where you can relax, dine, or entertain without the bugs — your own private retreat. The fenced backyard offers privacy and space for pets, play, or gardening, and a small storage building adds extra convenience for tools or outdoor gear. Located just minutes from everything Hopkinsville has to offer — from the historic downtown to Jennie Stuart Medical Center, Tie Breaker Family Aquatic Center, and local parks and restaurants. You’re also just a short drive to Fort Campbell and Clarksville for even more shopping, dining, and entertainment options. With space, comfort, and a fantastic location, this home has everything you’ve been looking for.
Essential Information
-
- MLS® #:
- 2946104
-
- Price:
- $210,000
-
- Bedrooms:
- 4
-
- Bathrooms:
- 2.50
-
- Full Baths:
- 2
-
- Half Baths:
- 1
-
- Square Footage:
- 1,836
-
- Acres:
- 0.53
-
- Year Built:
- 1972
-
- Type:
- Residential
-
- Sub-Type:
- Single Family Residence
-
- Style:
- Contemporary
-
- Status:
- Active
Community Information
-
- Address:
- 111 Woodmont Dr
-
- Subdivision:
- Woodmont Sub
-
- City:
- Hopkinsville
-
- County:
- Christian County, KY
-
- State:
- KY
-
- Zip Code:
- 42240
Amenities
-
- Utilities:
- Water Available
-
- Parking Spaces:
- 2
-
- # of Garages:
- 2
-
- Garages:
- Garage Door Opener, Garage Faces Side
-
- Has Pool:
- Yes
-
- Pool:
- In Ground
Interior
-
- Interior Features:
- Ceiling Fan(s), Walk-In Closet(s)
-
- Appliances:
- Oven, Range, Dishwasher, Microwave, Refrigerator
-
- Heating:
- Central
-
- Cooling:
- Central Air
-
- Fireplace:
- Yes
-
- # of Fireplaces:
- 1
-
- # of Stories:
- 2
Exterior
-
- Roof:
- Asphalt
-
- Construction:
- Brick, Vinyl Siding
School Information
-
- Elementary:
- Millbrooke Elementary School
-
- Middle:
- Hopkinsville Middle School
-
- High:
- Hopkinsville High School
Additional Information
-
- Date Listed:
- July 22nd, 2025
-
- Days on Market:
- 49
Listing Details
- Listing Office:
- Grateful Acres Realty
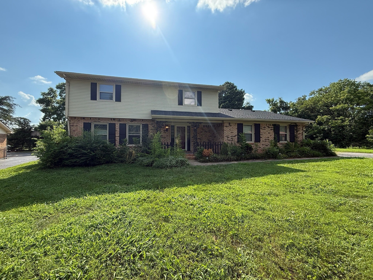
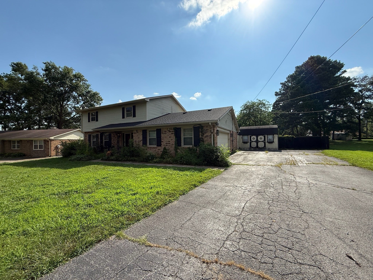
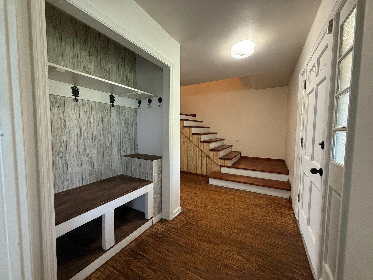
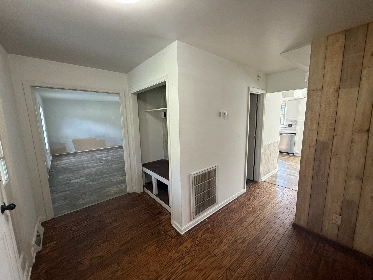
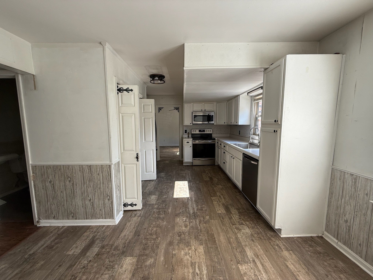
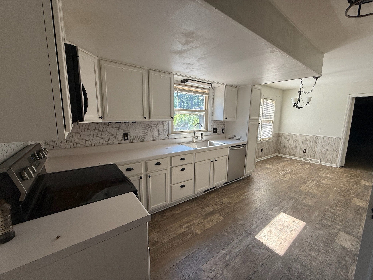
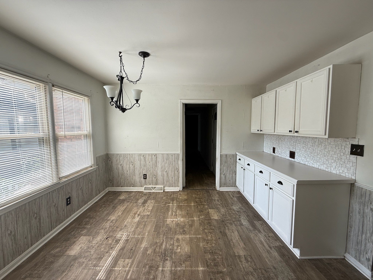
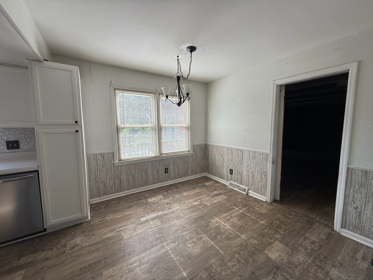
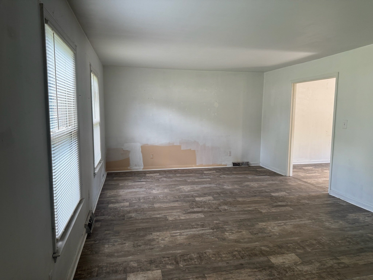
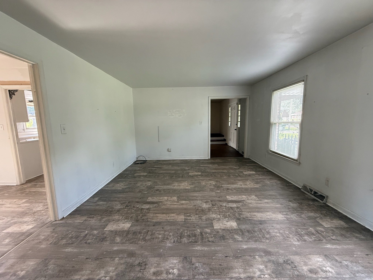
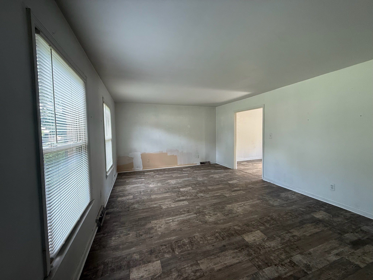
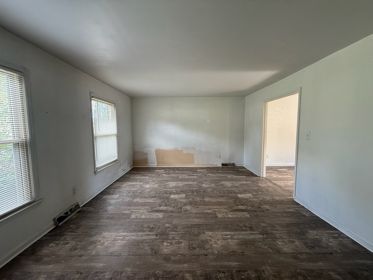
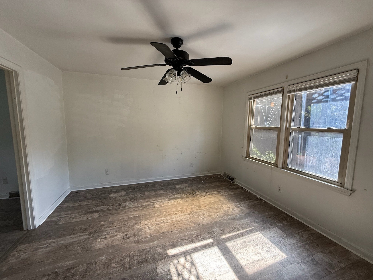
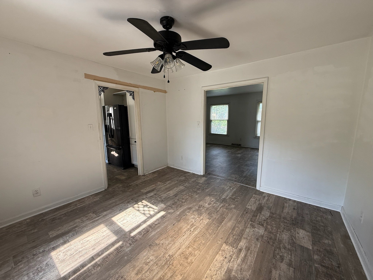
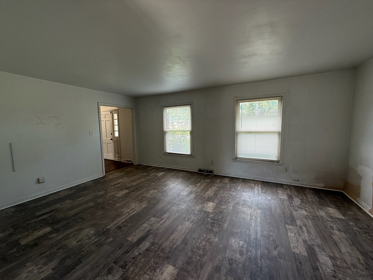
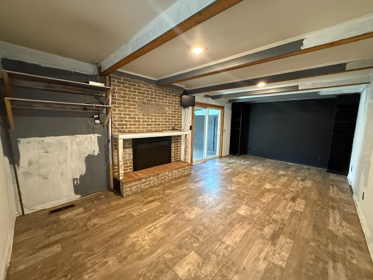
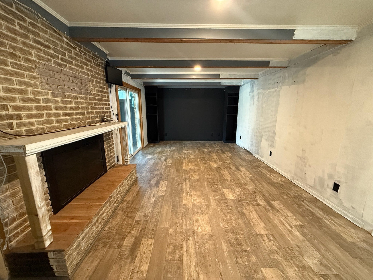
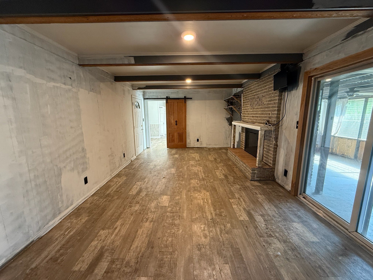
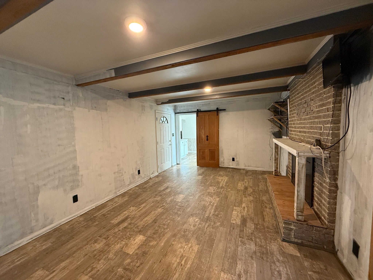
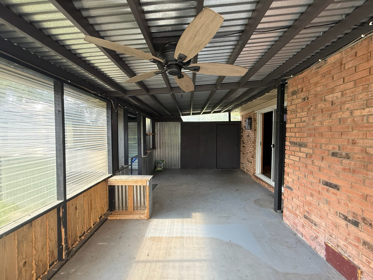
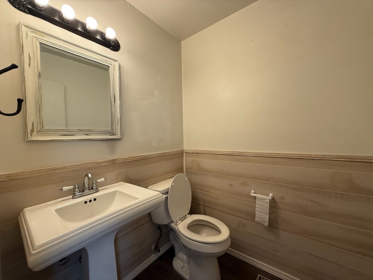
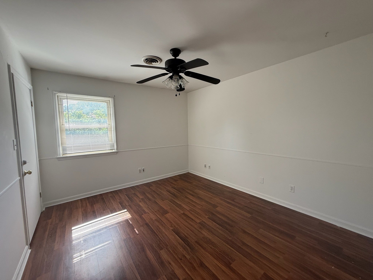
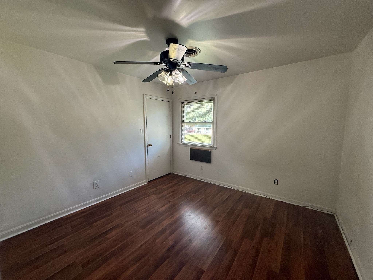
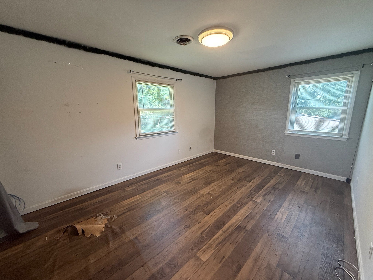
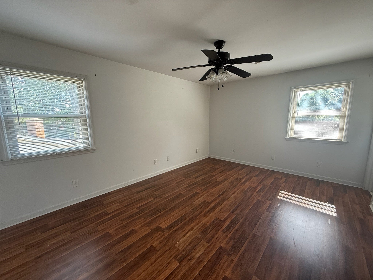
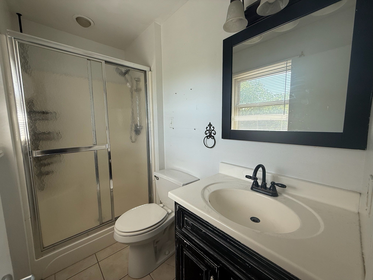
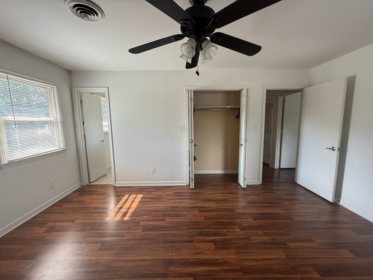
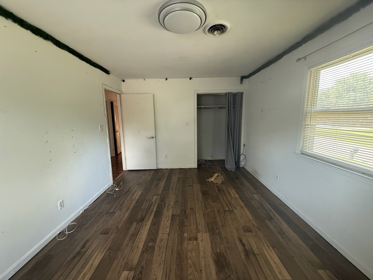
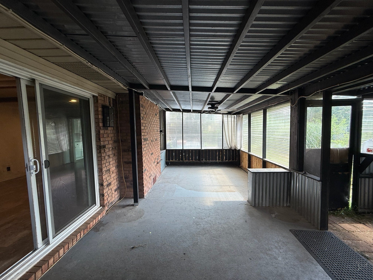
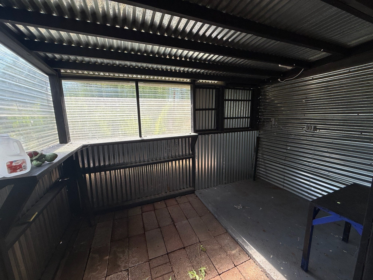
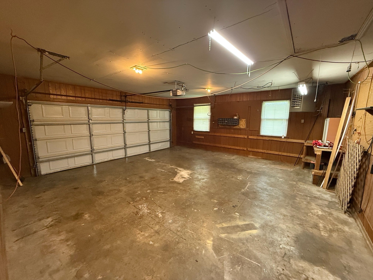
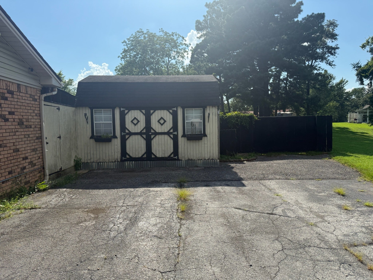
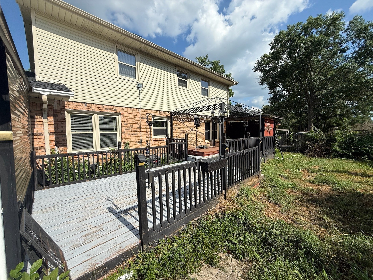
 Copyright 2025 RealTracs Solutions.
Copyright 2025 RealTracs Solutions.